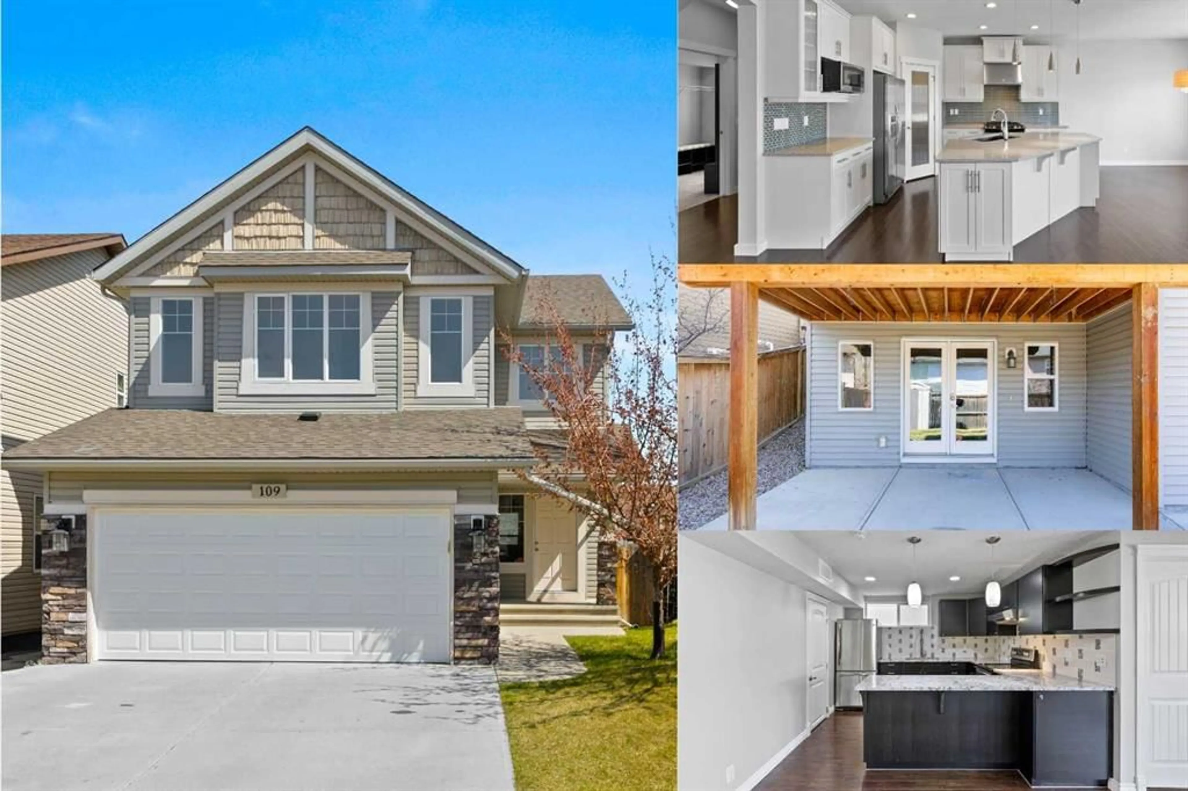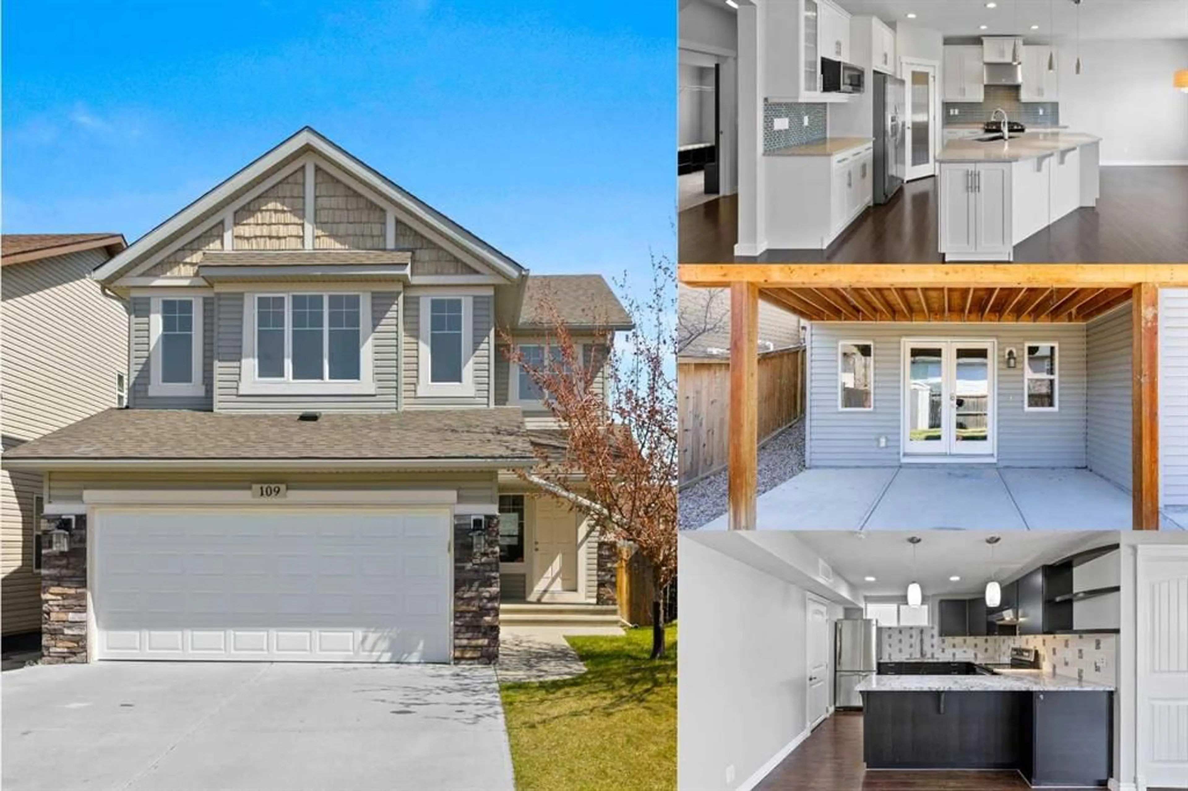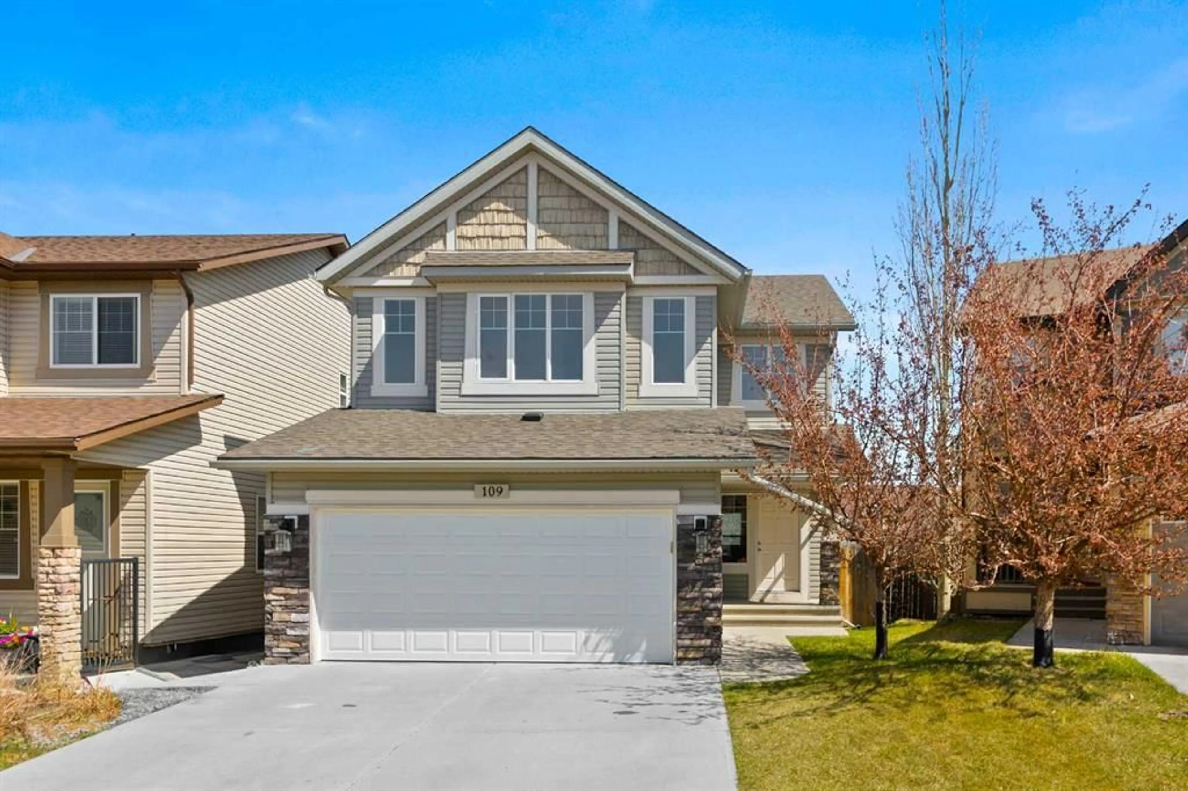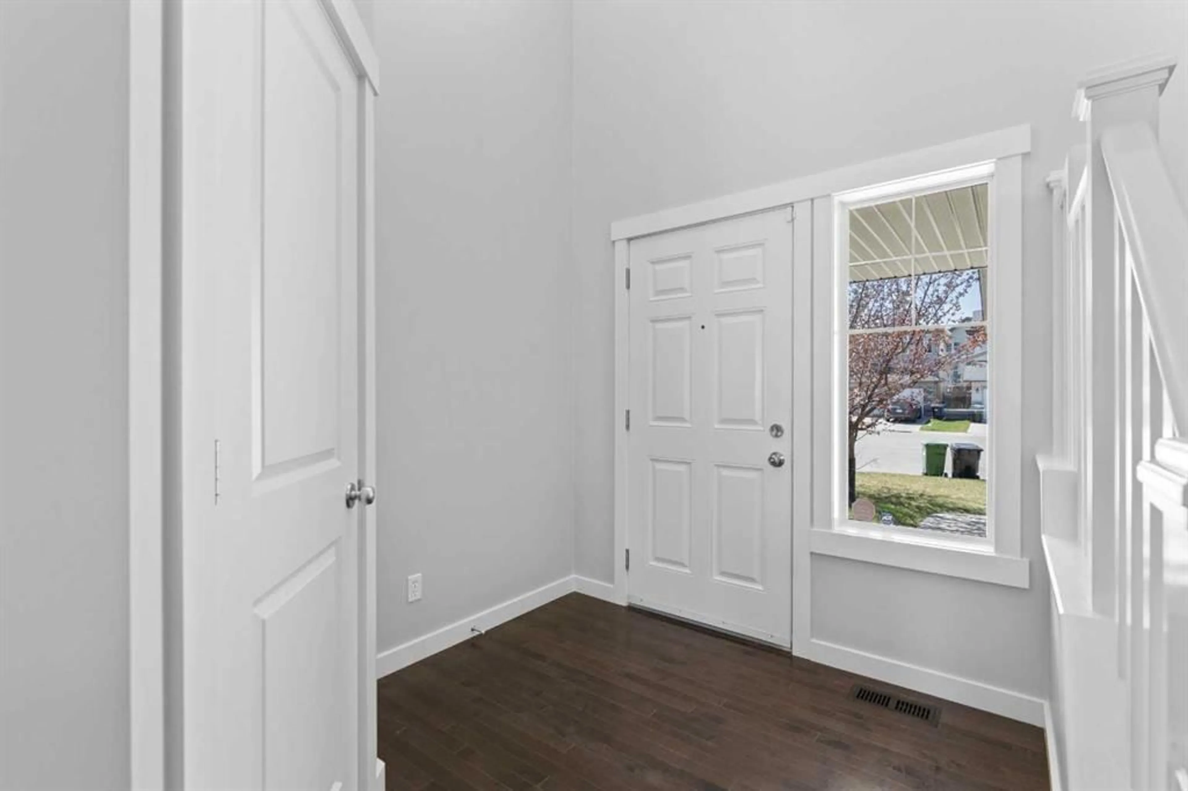109 Panamount Landng, Calgary, Alberta T3K 0H7
Contact us about this property
Highlights
Estimated ValueThis is the price Wahi expects this property to sell for.
The calculation is powered by our Instant Home Value Estimate, which uses current market and property price trends to estimate your home’s value with a 90% accuracy rate.Not available
Price/Sqft$410/sqft
Est. Mortgage$3,435/mo
Maintenance fees$250/mo
Tax Amount (2024)$5,000/yr
Days On Market6 days
Description
Welcome to this freshly painted beautiful home with a Legal Walkout Basement Suite. Located in the highly desirable community of Panorama Hill, enjoy this great inner cul-de-sac location with walking distance to the Panorama Hills school. The main level features a 16ft high ceiling foyer and a living room with a gas fireplace, modern open concept kitchen with pantry, gas stove and granite countertops, dining room with a glass patio door accessing the large maintenance free vinyl deck, and a laundry room. The upper level offers a spacious high ceiling bonus room, a master bedroom with large walk-in closet and an ensuite with a separate shower, good sized second and third bedrooms and a main bathroom. The fully developed walk-out legal basement has another large bedroom, a 3pc bathroom with in-floor heating, an office den, a spacious family room with built-in speakers, a full kitchen, a second washer/dryer set and a Kinetico soft water system. The front west exposure and the east backyard allows plenty of natural light into the home and turns the basement into a bright and inviting space. The house is centrally located within walking distance of the public transit, shopping, trendy restaurants, schools, playgrounds, and many other amenities. A gorgeous home like this is a rare find, don't miss this opportunity to make it yours. Call and book your showings today!
Property Details
Interior
Features
Main Floor
2pc Bathroom
5`1" x 4`11"Dining Room
10`11" x 9`11"Foyer
7`4" x 7`9"Kitchen
10`11" x 12`9"Exterior
Features
Parking
Garage spaces 2
Garage type -
Other parking spaces 2
Total parking spaces 4
Property History
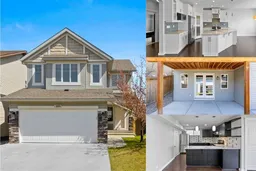 50
50
