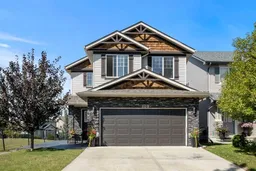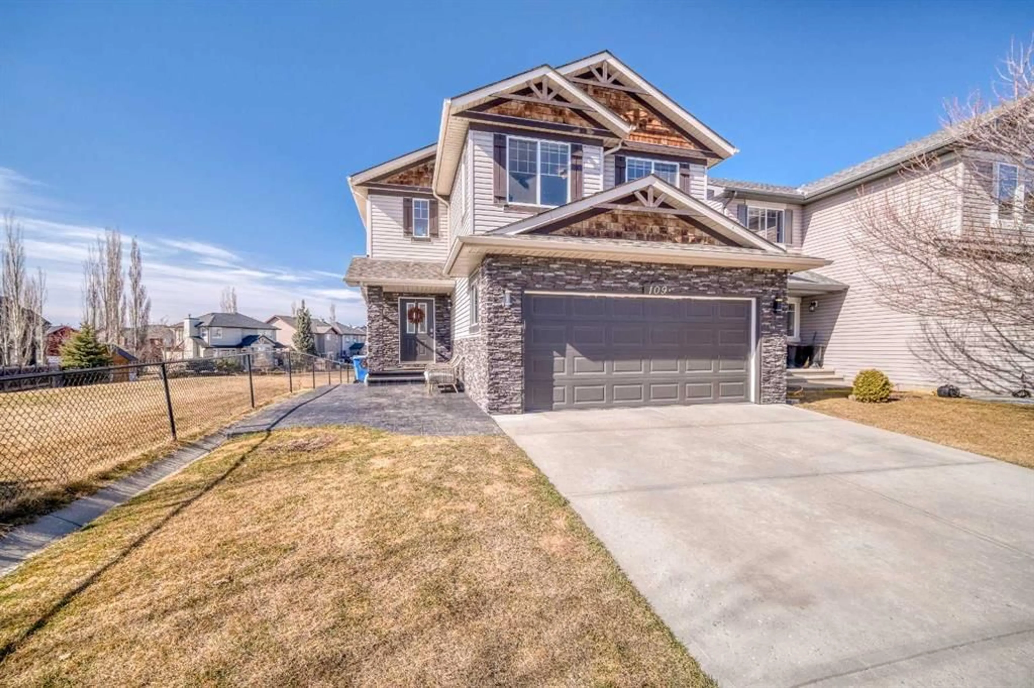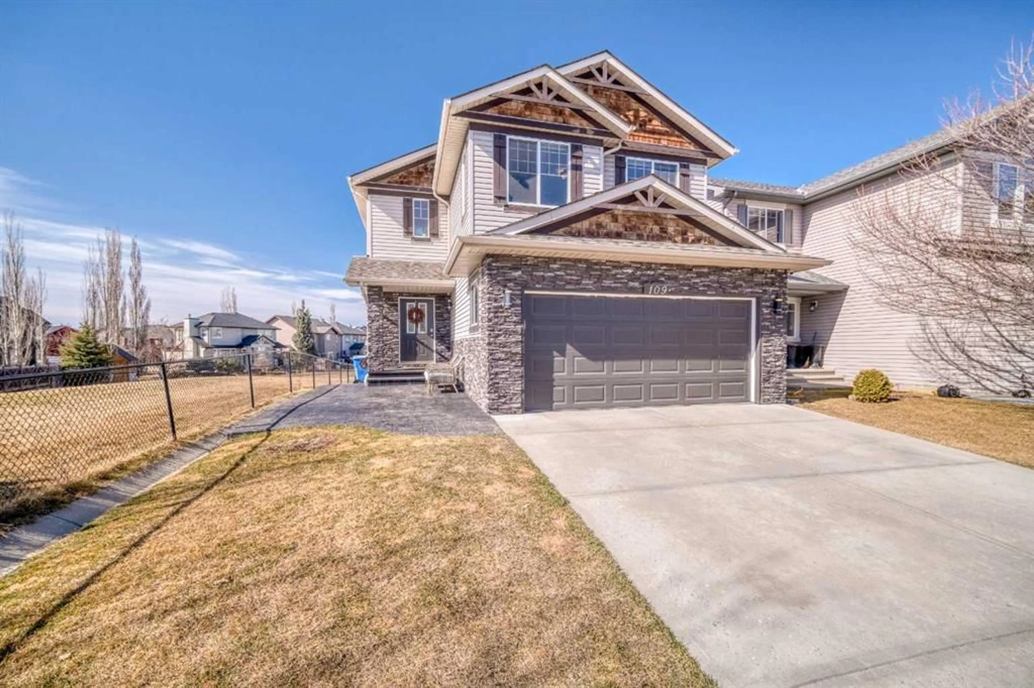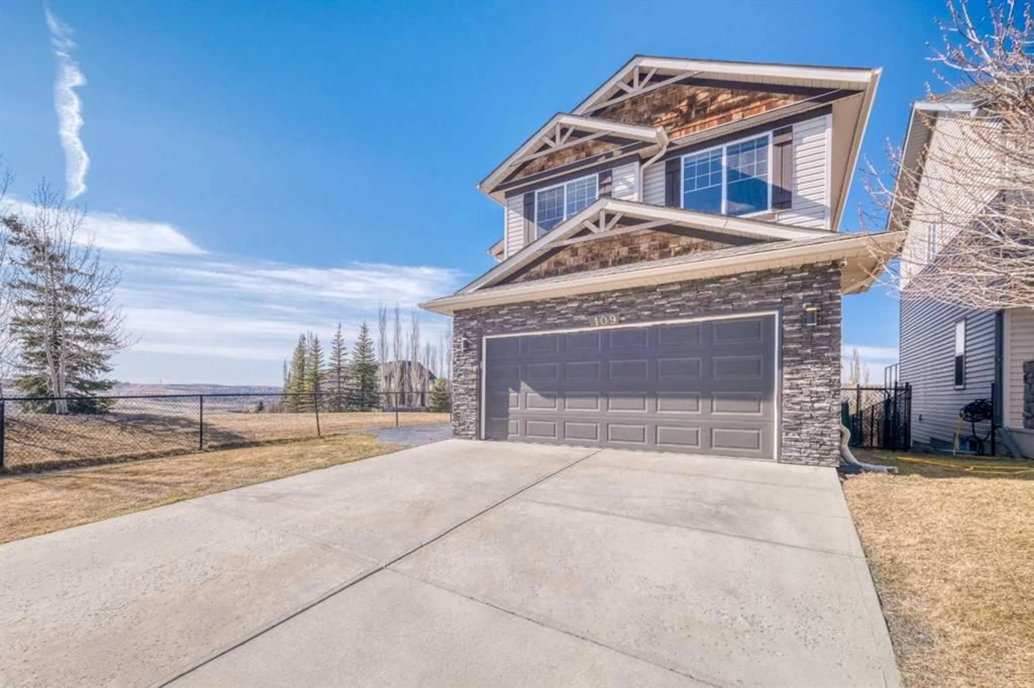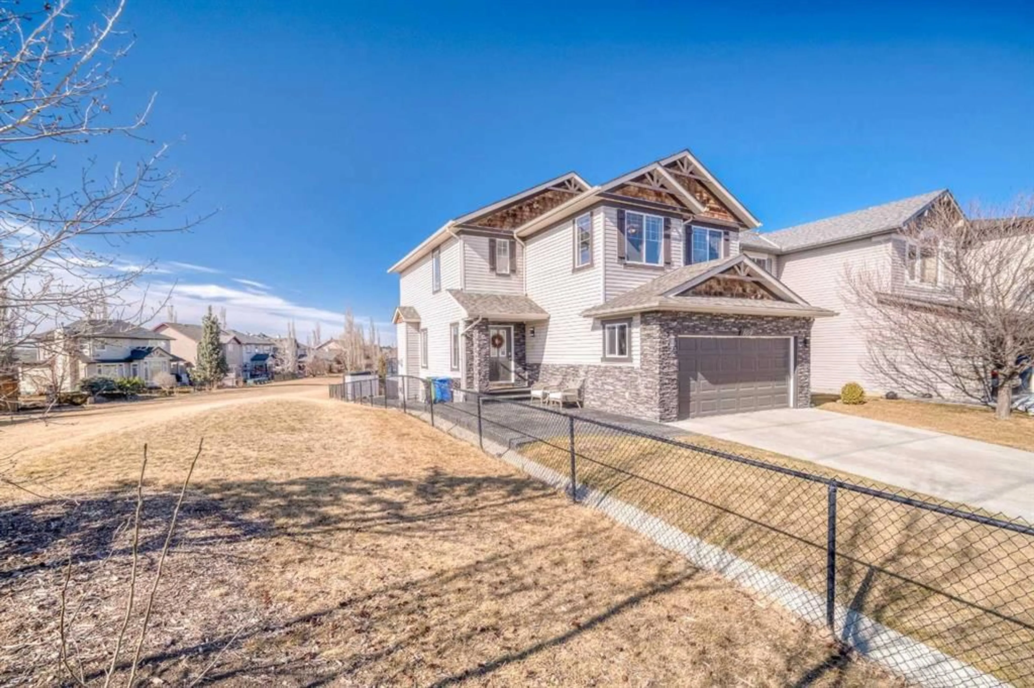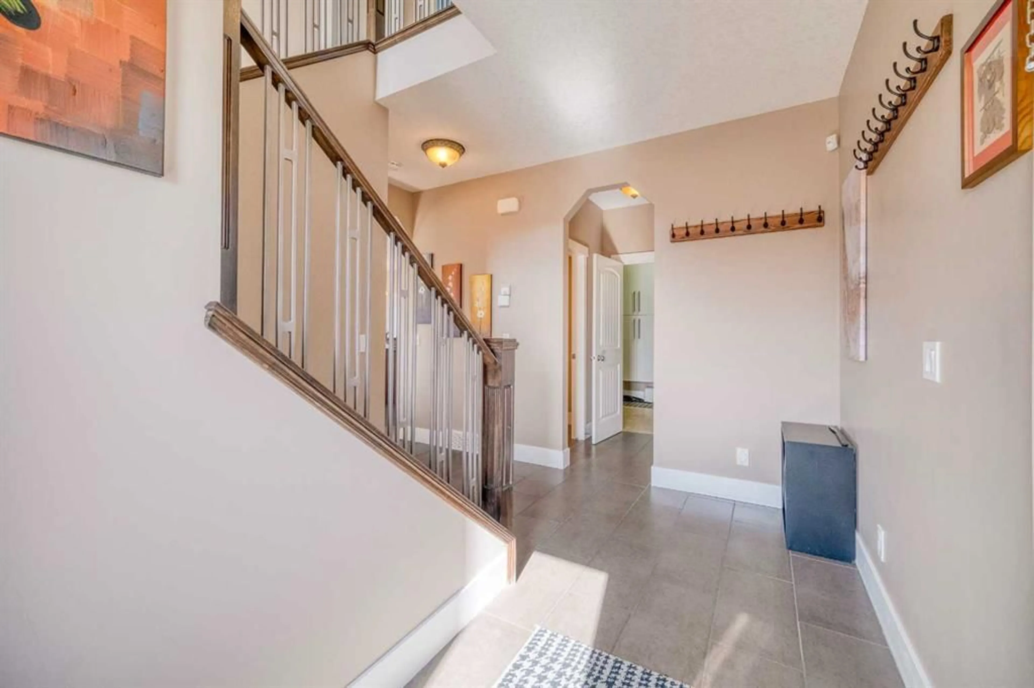109 Panamount Pt, Calgary, Alberta T3K 0H9
Contact us about this property
Highlights
Estimated ValueThis is the price Wahi expects this property to sell for.
The calculation is powered by our Instant Home Value Estimate, which uses current market and property price trends to estimate your home’s value with a 90% accuracy rate.Not available
Price/Sqft$474/sqft
Est. Mortgage$4,101/mo
Maintenance fees$263/mo
Tax Amount (2024)$4,524/yr
Days On Market33 days
Description
WOW, LOCATION, LOCAATION, LOCATION! Welcome to this beautifully upgraded 4-bedroom, 3.5-bathroom home, perfectly situated on a rare ridge lot in a quiet cul-de-sac, siding onto greenspace with unobstructed panoramic views. This move-in ready, fully developed home offers over 2,500 sq ft of elegant living space, ideal for families looking for comfort, style, and convenience. Enjoy a bright open-concept main floor with 9’ ceilings, a cozy gas fireplace, and a chef’s kitchen featuring granite countertops, walk-through pantry, and high-end stainless steel appliances, including a Miele 3-piece set, new LG fridge, gas stove, and commercial-style range hood. The sun-filled dining area leads to your brand-new, oversized deck—perfect for relaxing or entertaining. Upstairs offers a spacious bonus room, and a luxurious master suite with double sinks, soaker tub, and separate shower, along with two more generous bedrooms and another full bath. The fully finished basement includes a large rec room and fourth bedroom. Additional highlights: New roof (scheduled this week), Central A/C, New radon mitigation system, New shed for extra storage. Walk to top-rated schools, enjoy nearby trails, and live minutes from shops, restaurants, Vivo Rec Centre, and easy access to Stoney Trail. This is a rare opportunity—a ridge home like this doesn’t come often. Book your showing today!
Property Details
Interior
Features
Main Floor
Foyer
6`10" x 5`0"Living Room
18`9" x 16`1"Kitchen
10`1" x 13`0"Dining Room
10`1" x 8`8"Exterior
Features
Parking
Garage spaces 2
Garage type -
Other parking spaces 2
Total parking spaces 4
Property History
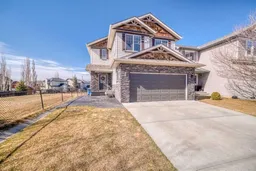 45
45