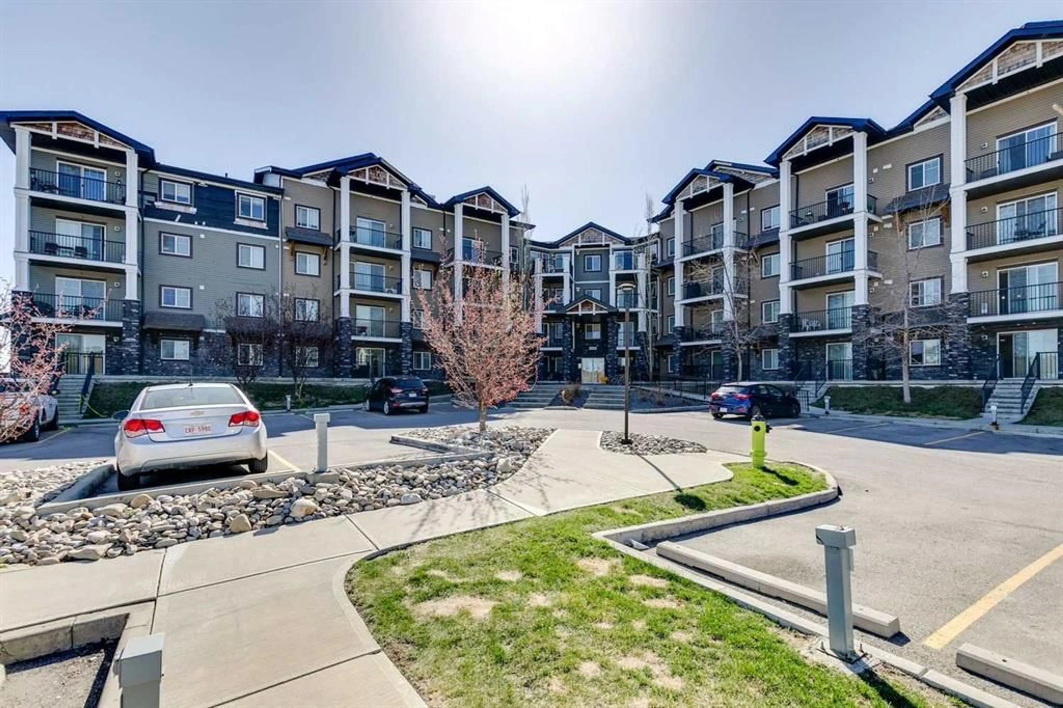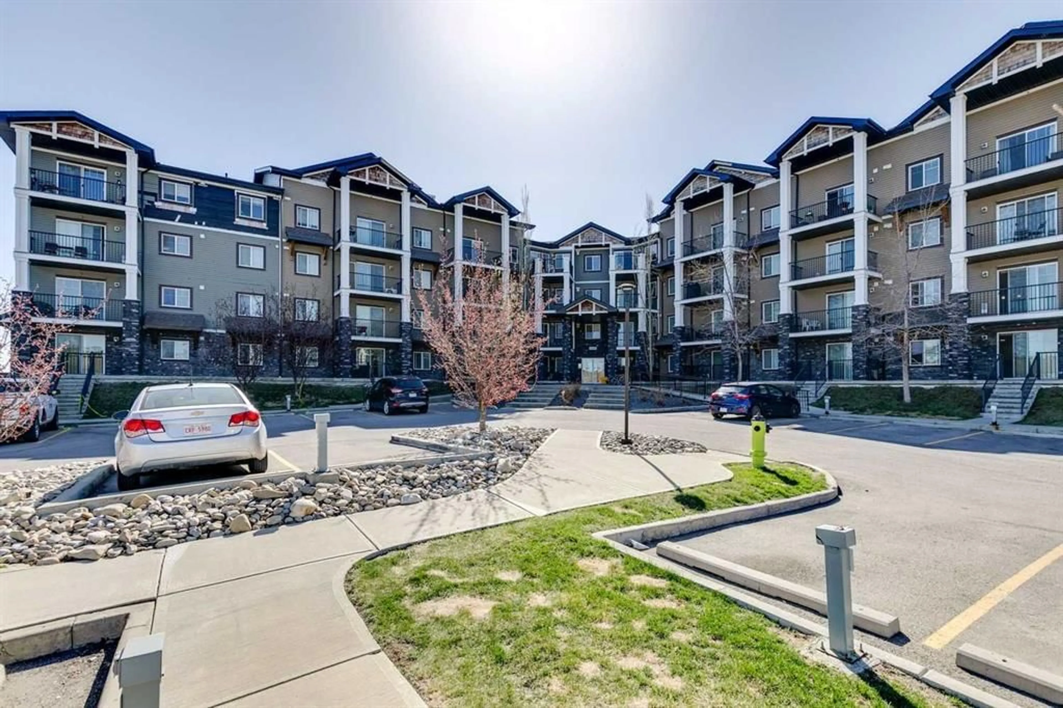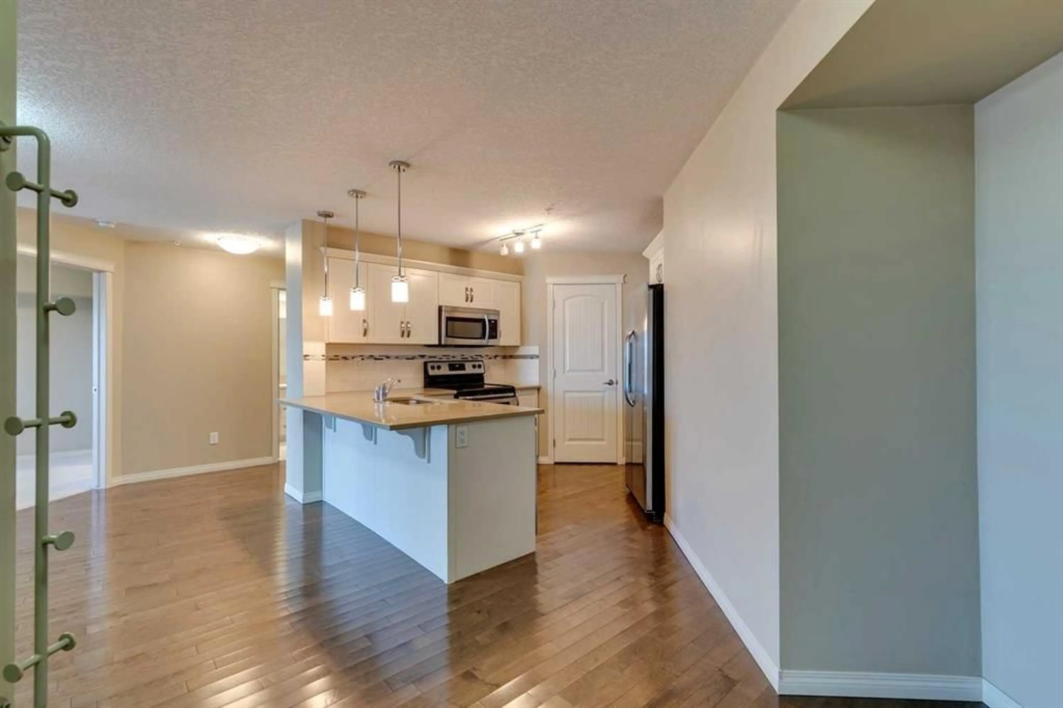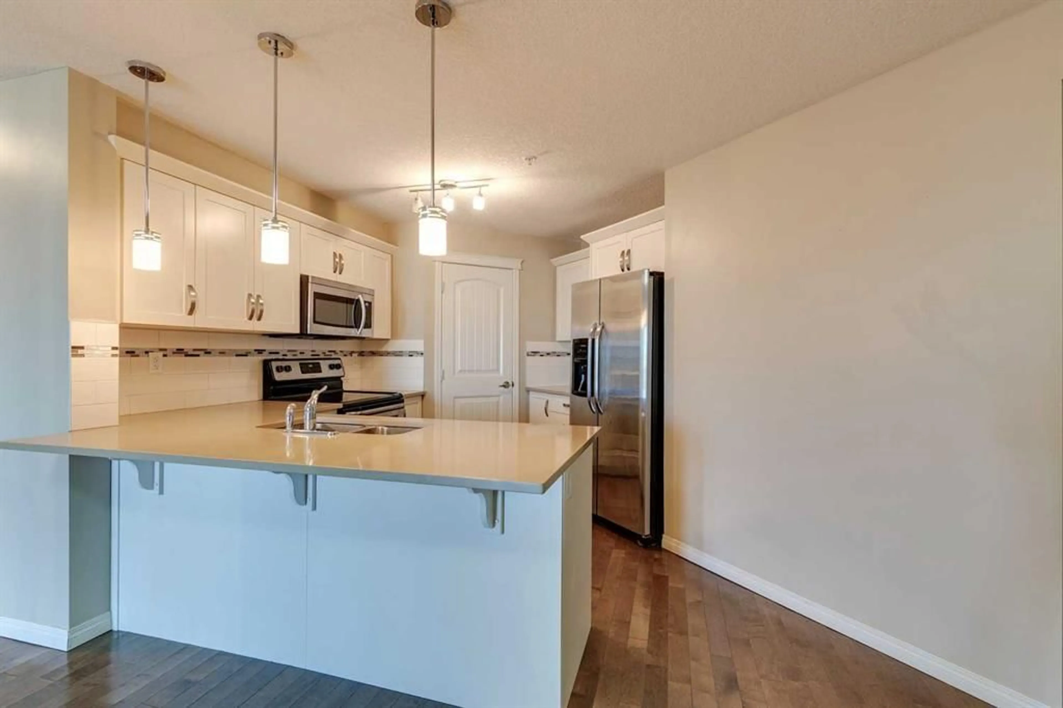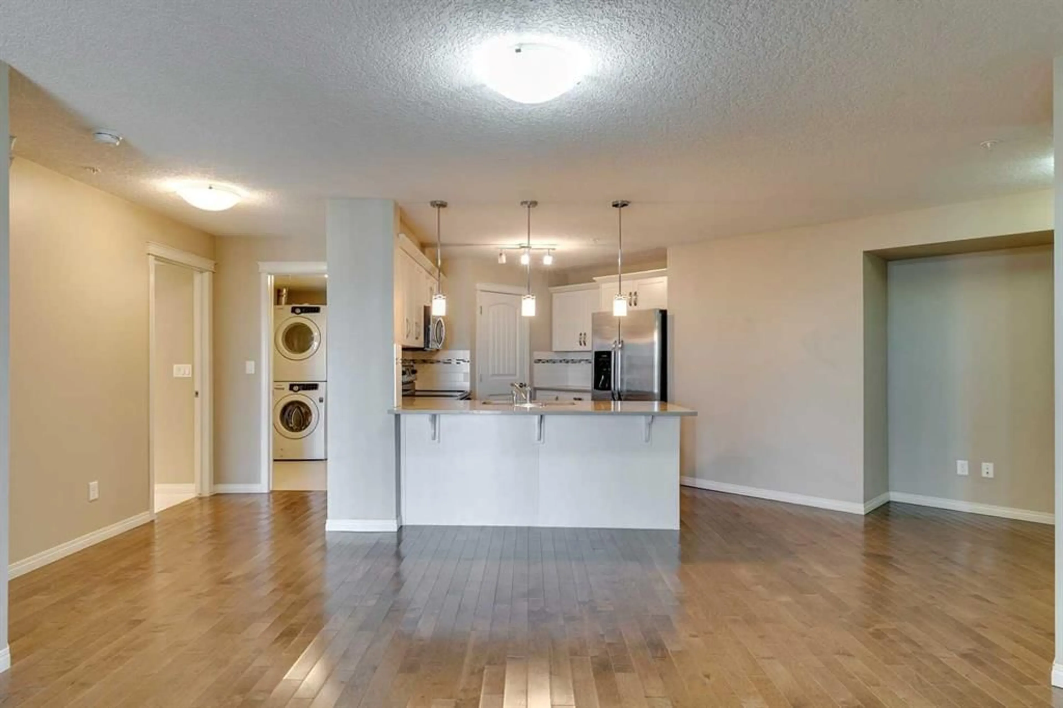130 Panatella St #2312, Calgary, Alberta T3K0Y6
Contact us about this property
Highlights
Estimated ValueThis is the price Wahi expects this property to sell for.
The calculation is powered by our Instant Home Value Estimate, which uses current market and property price trends to estimate your home’s value with a 90% accuracy rate.Not available
Price/Sqft$333/sqft
Est. Mortgage$1,396/mo
Maintenance fees$599/mo
Tax Amount (2024)$1,806/yr
Days On Market14 hours
Description
Welcome to Panorama West. At 974 Sq Ft this is one of the largest floorplans in the complex. As you enter there is a Chef’s Kitchen with White cabinets, Quartz’s counter tops, Stainless steel appliances, a Walk in Pantry and a sit up counter/ island. Featuring an open plan the spacious Living room has engineered maple hardwood floors, and access to your covered balcony which faces west. This unit offers a double-primary with Two large bedrooms each with full ensuite bathrooms, & walk in closets. There is a big Storage / Laundry room that includes a stacking washer/dryer & plenty of space for shelves & other items (like vacuum system or a small freezer?). The covered balcony has a convenient natural gas BBQ hookup. The unit also includes an oversized titled parking stall & a separate storage locker. Just a few blocks away (a short walk) there is a Shopping Complex with Save on Foods, Tim Hortons, banks, restaurants & a Pharmacy. Panorama Hill’s School, Buffalo Rubbing Stone & Captain Nichola Goddard Schools are only a couple minutes from this complex! Lastly there is quick access to STONEY TRAIL creating an easy commute for everyday living!
Property Details
Interior
Features
Main Floor
Kitchen
12`2" x 10`6"Dining Room
9`6" x 6`0"Living Room
20`2" x 10`5"Bedroom - Primary
15`8" x 10`4"Exterior
Features
Parking
Garage spaces -
Garage type -
Total parking spaces 1
Condo Details
Amenities
Elevator(s), Secured Parking, Storage, Visitor Parking
Inclusions
Property History
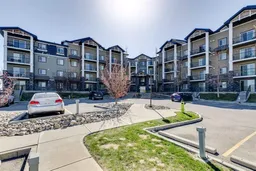 18
18
