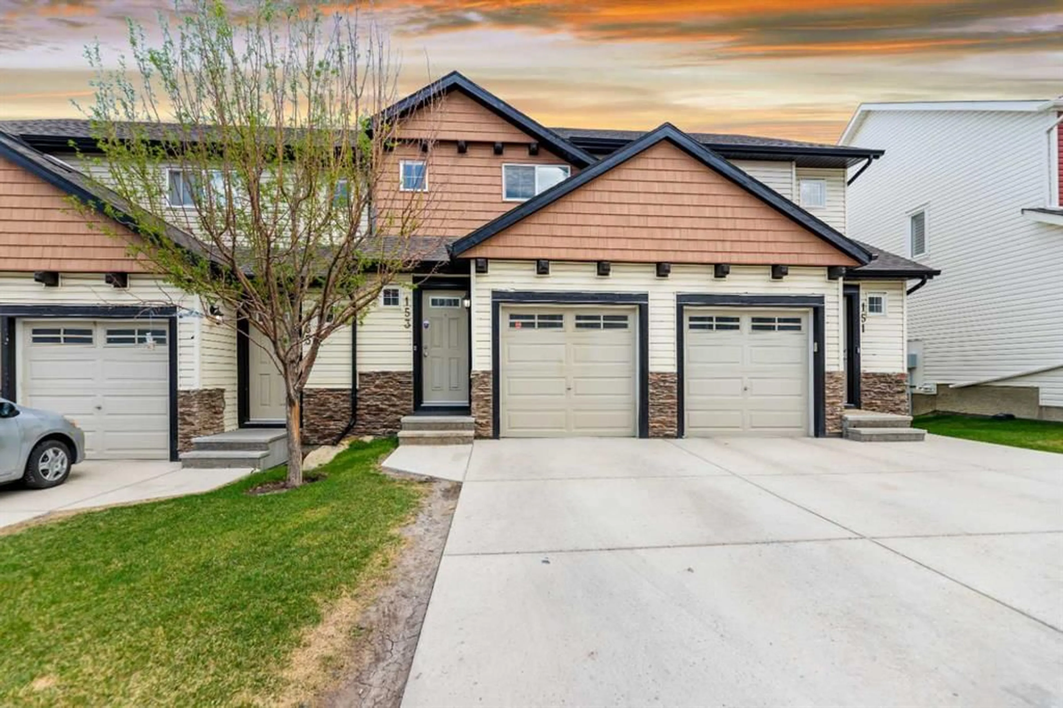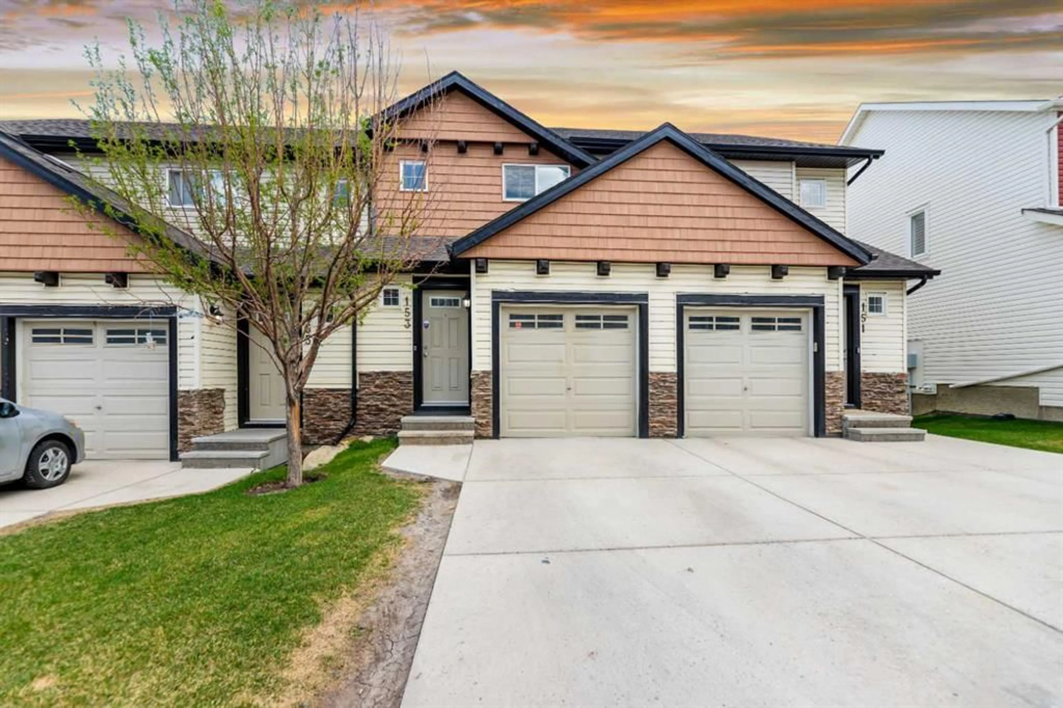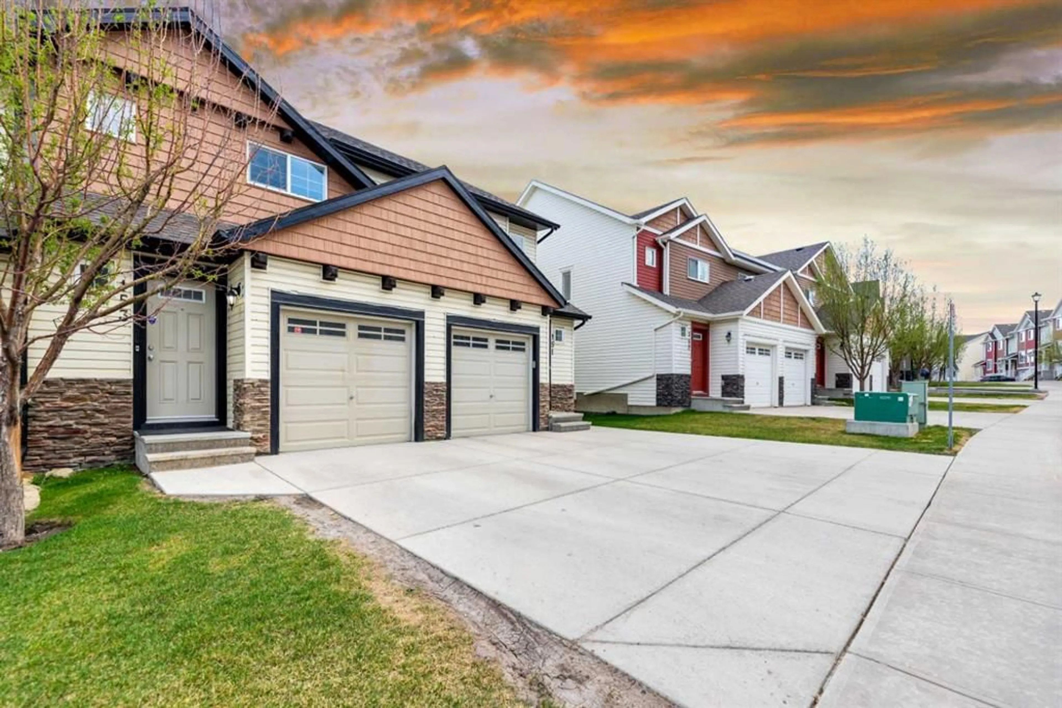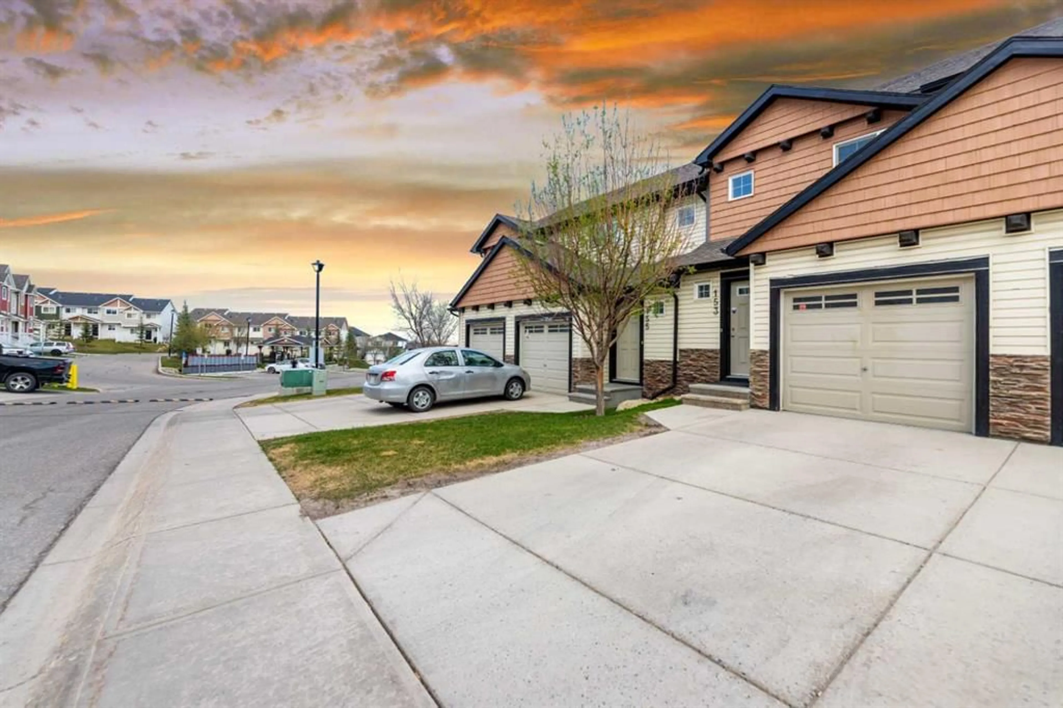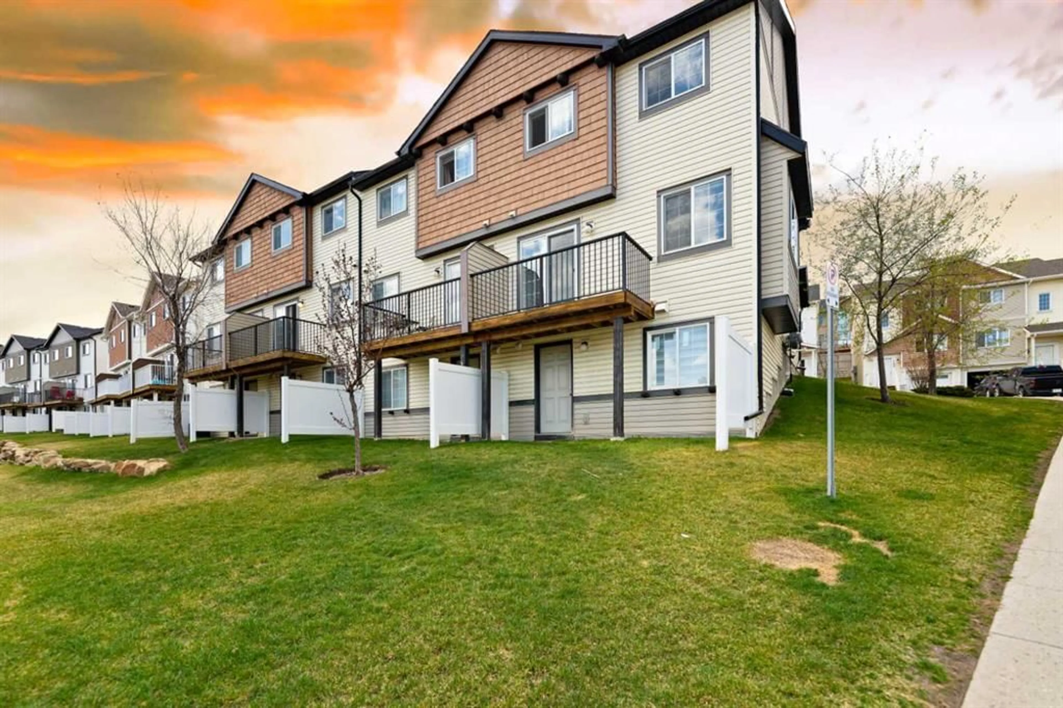153 Pantego Lane, Calgary, Alberta T3K 0T1
Contact us about this property
Highlights
Estimated ValueThis is the price Wahi expects this property to sell for.
The calculation is powered by our Instant Home Value Estimate, which uses current market and property price trends to estimate your home’s value with a 90% accuracy rate.Not available
Price/Sqft$369/sqft
Est. Mortgage$1,997/mo
Maintenance fees$350/mo
Tax Amount (2024)$2,432/yr
Days On Market4 days
Description
OPEN HOUSE MAY 10 (1 PM - 4 PM) BACKS OUT ONTO GREEN SPACE | FULLY UPGRADED IN PANORAMA HILLS | FRESH PAINT | Welcome to this stunning, newly updated townhouse in the heart of Panorama Hills, where modern upgrades meet everyday functionality. Step into the bright and airy main floor, featuring a seamless open-concept design perfect for hosting family and friends. The kitchen is a chef’s dream, boasting brand-new countertops, a sleek backsplash, and a spacious breakfast bar. This home showcases new flooring throughout, including the stairs, offering a fresh and cohesive feel in every room. Freshly painted walls provide a crisp, contemporary look, making this home truly move-in ready. The upper level offers a serene retreat in the primary bedroom, complete with a walk-in closet and private ensuite featuring a tub/shower combo. Two additional bedrooms provide ample space for family, guests, or a home office, complemented by a second full bathroom. The walk-out basement is a versatile space, perfect for your creative vision—whether it’s a media room, home gym, or extra living area. Enjoy the convenience of an attached garage, private driveway, and plenty of storage. Located in a desirable neighborhood, this home offers easy access to top-rated schools, shopping, dining, parks, and major transportation routes. Don’t miss out on this beautifully updated property—schedule your showing today and make it yours!
Upcoming Open House
Property Details
Interior
Features
Main Floor
Kitchen
9`2" x 8`7"Foyer
6`11" x 5`4"Balcony
11`5" x 4`6"Dining Room
9`2" x 6`6"Exterior
Features
Parking
Garage spaces 1
Garage type -
Other parking spaces 1
Total parking spaces 2
Property History
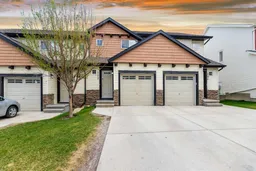 16
16
