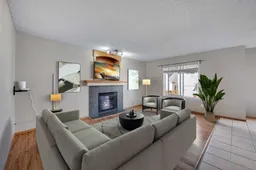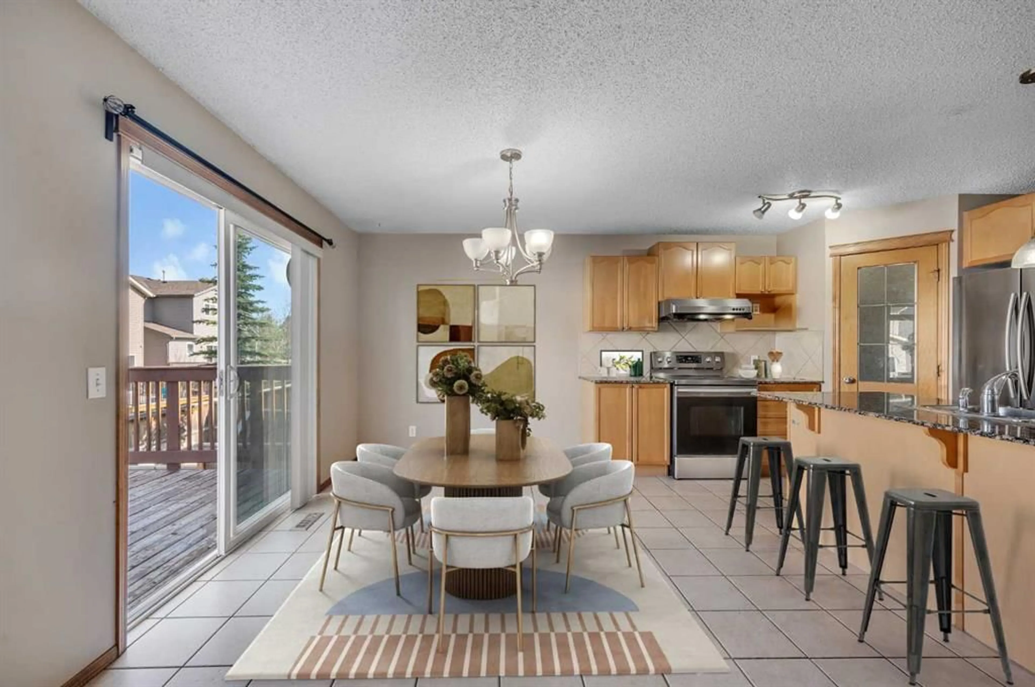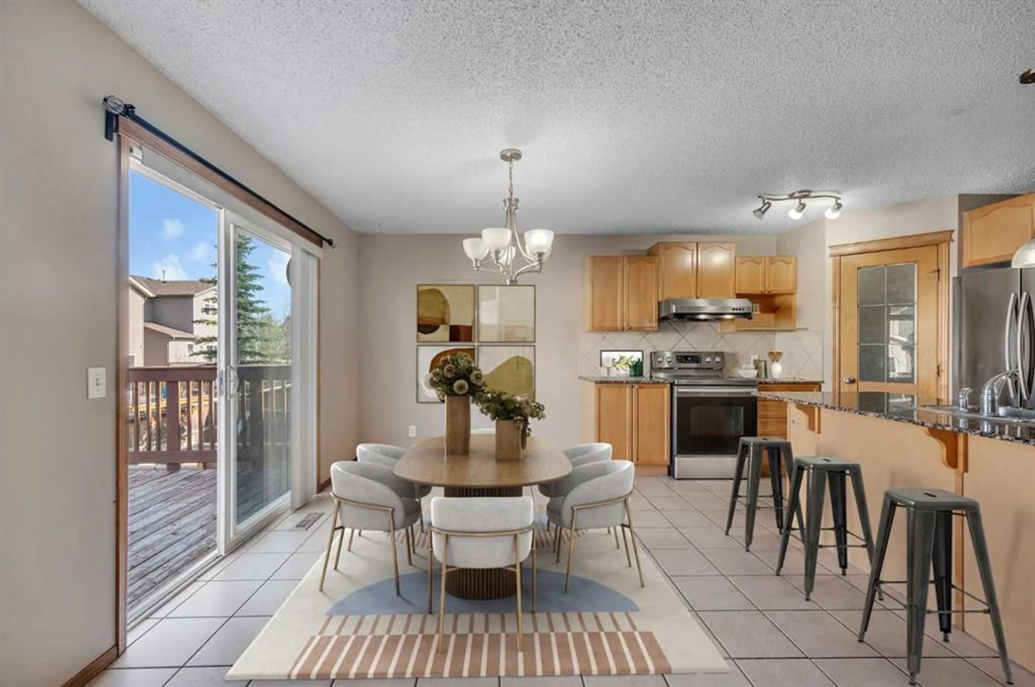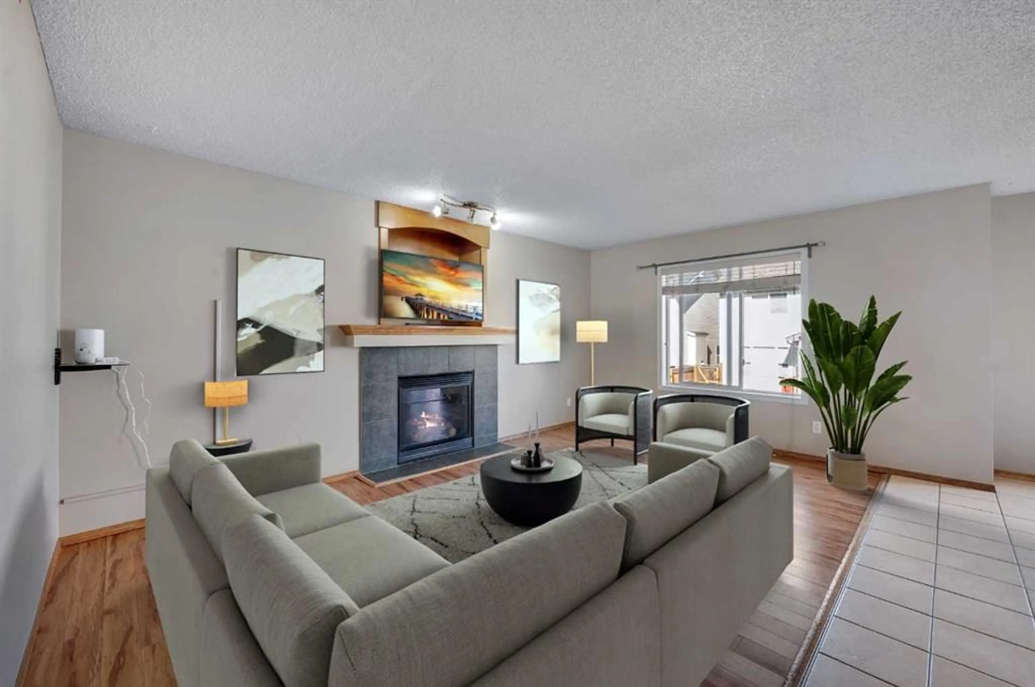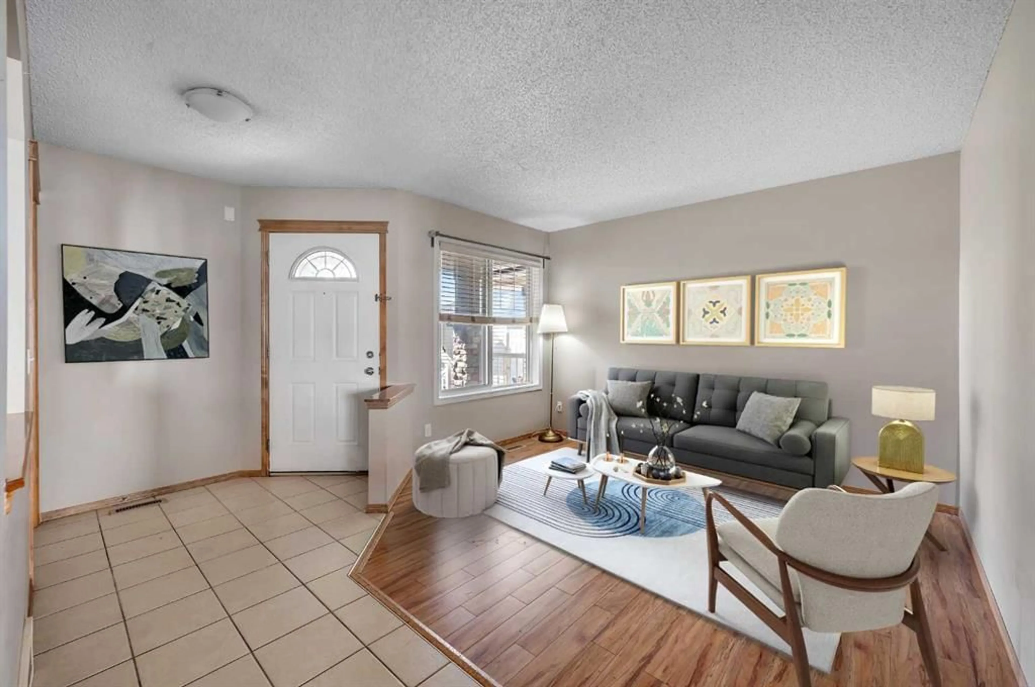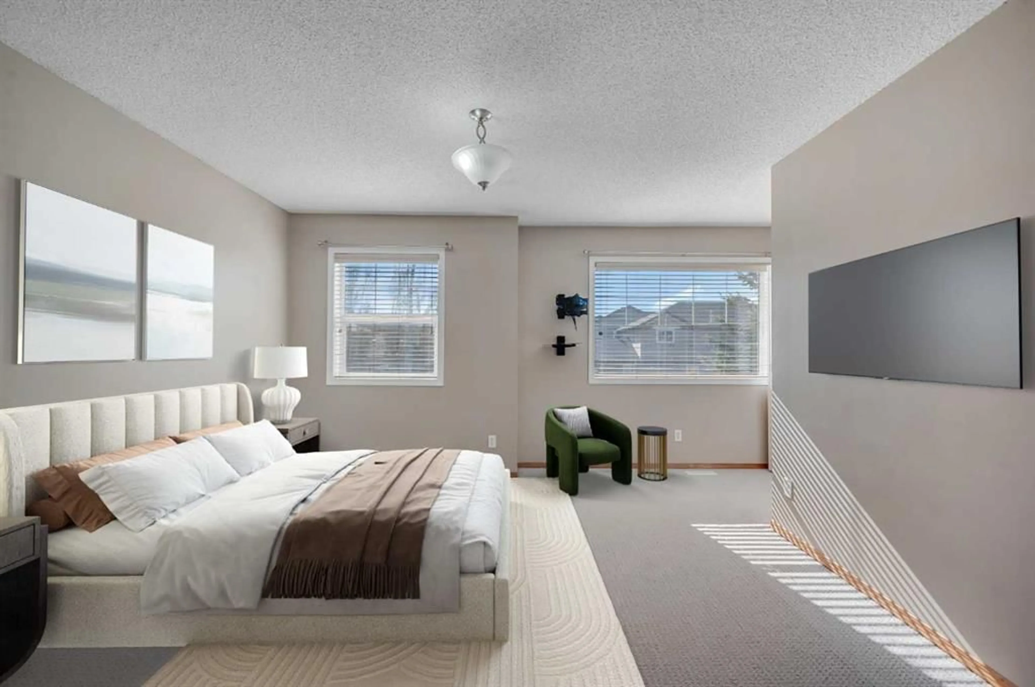16 Panamount Cir, Calgary, Alberta T3K 0C7
Contact us about this property
Highlights
Estimated ValueThis is the price Wahi expects this property to sell for.
The calculation is powered by our Instant Home Value Estimate, which uses current market and property price trends to estimate your home’s value with a 90% accuracy rate.Not available
Price/Sqft$375/sqft
Est. Mortgage$3,345/mo
Maintenance fees$263/mo
Tax Amount (2025)$4,258/yr
Days On Market19 days
Description
SPACIOUS 6-BEDROOM HOME | FRONT-ATTACHED GARAGE | FRESHLY PAINTED | NEW CARPET | ILLEGAL SUITE Welcome to this BEAUTIFULLY MAINTAINED AND FRESHLY UPDATED HOME featuring a FRONT-ATTACHED GARAGE and located in a well-established community. Built in 2007, this spacious property is ideal for MULTI-GENERATIONAL LIVING or as an excellent INVESTMENT OPPORTUNITY with INCOME POTENTIAL. Inside, you’ll find a BRIGHT AND OPEN MAIN FLOOR with NEW WHITE PAINT and BRAND-NEW CARPET throughout. The layout includes a welcoming LIVING ROOM, a large DINING AREA, and a cozy FAMILY ROOM—perfect for relaxing or easily converted into a HOME OFFICE OR ADDITIONAL BEDROOM. The MODERN KITCHEN is the heart of the home, equipped with STAINLESS STEEL APPLIANCES, a CENTRAL ISLAND, CORNER PANTRY, and ample cabinetry for storage and prep. Step outside to your PRIVATE DECK—perfect for BBQs or morning coffee—with COVERED STORAGE underneath for added convenience. Upstairs features TWO GENEROUS MASTER BEDROOMS, each with its own PRIVATE ENSUITE, plus TWO ADDITIONAL BEDROOMS large enough to fit queen-sized beds. A CENTRAL LOFT AREA offers flexible space for a playroom, media room, or study nook. The FULLY DEVELOPED BASEMENT includes an ILLEGAL SUITE with TWO BEDROOMS, a FULL BATHROOM, KITCHEN, LIVING AREA, and PRIVATE SEPARATE ENTRANCE—ideal for extended family or rental income. RECENT UPGRADES INCLUDE: NEW HOT WATER TANK HIGH-EFFICIENCY FURNACE NEW ROOF, SIDING, AND FASCIA (2025) FRESH WHITE PAINT & NEW CARPET (2025) NEARBY AMENITIES: Elementary, Junior High & High Schools Parks, Walking & Biking Trails Banks, Dental & Medical Clinics Shopping, Restaurants & Theatres This thoughtfully designed home combines STYLE, SPACE, AND FUNCTIONALITY—ideal for growing families or savvy investors. Don’t miss out on this fantastic opportunity!
Property Details
Interior
Features
Main Floor
Living Room
11`6" x 10`0"Family Room
17`0" x 11`5"Dining Room
15`2" x 8`2"Kitchen
15`1" x 10`10"Exterior
Features
Parking
Garage spaces 2
Garage type -
Other parking spaces 2
Total parking spaces 4
Property History
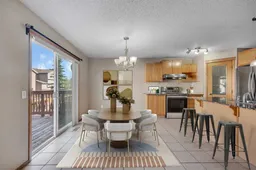 45
45