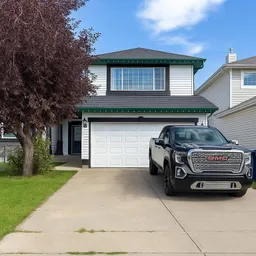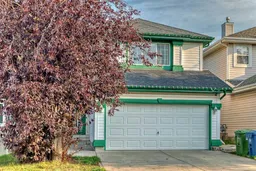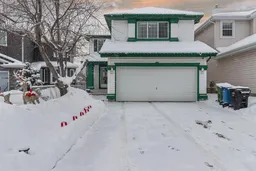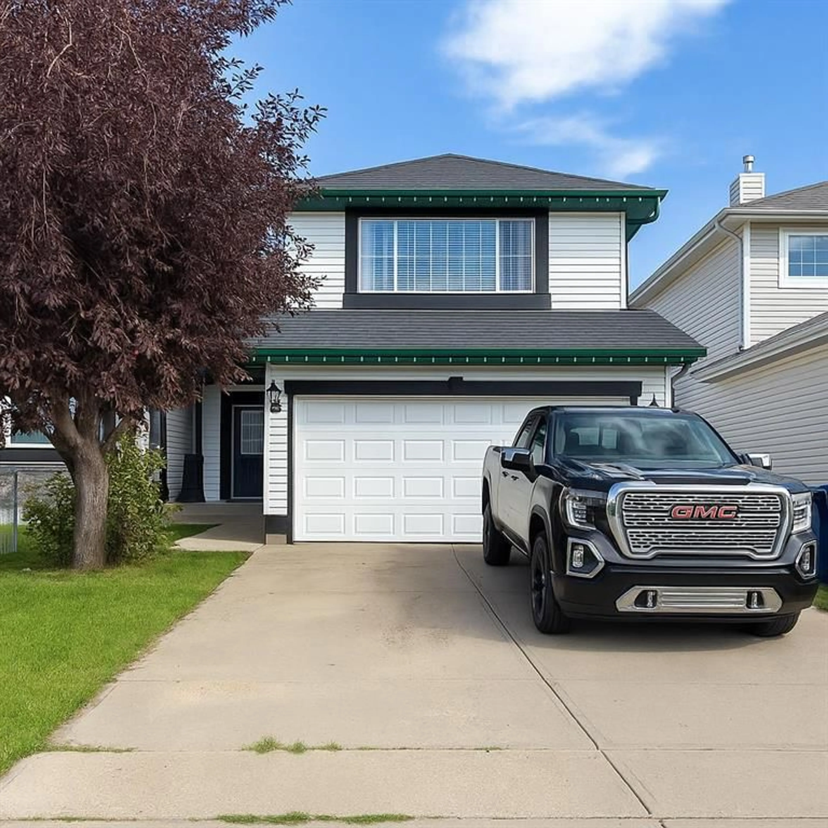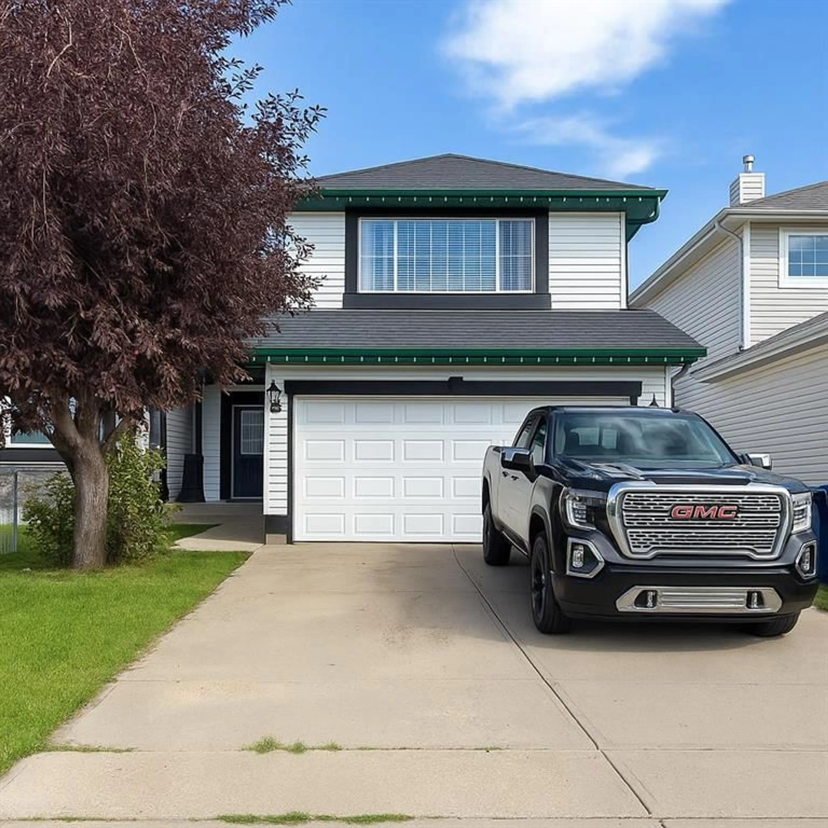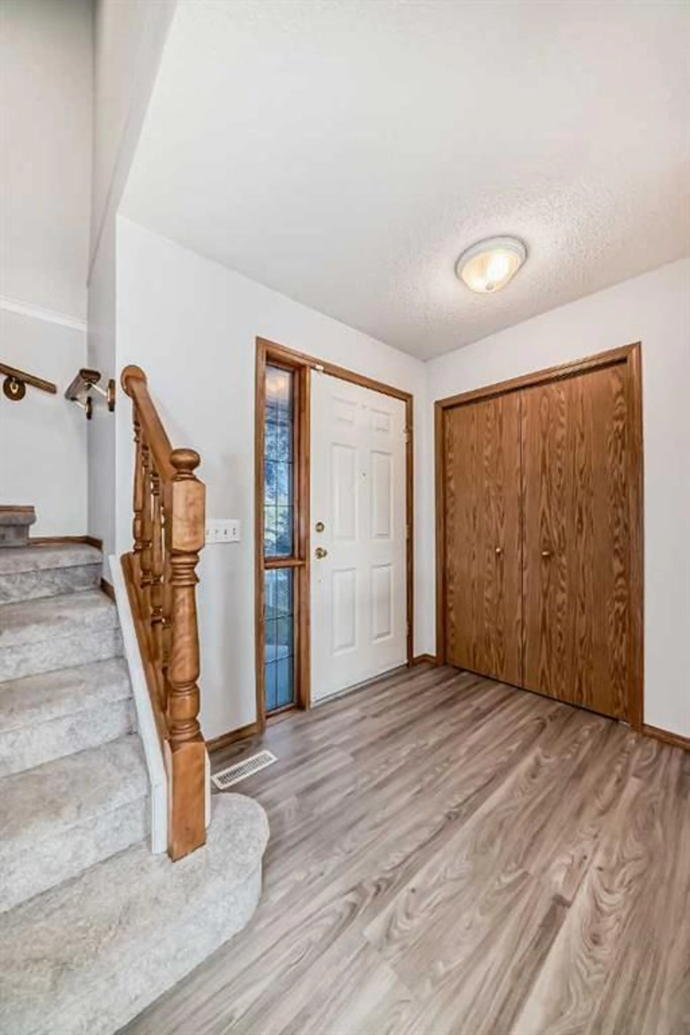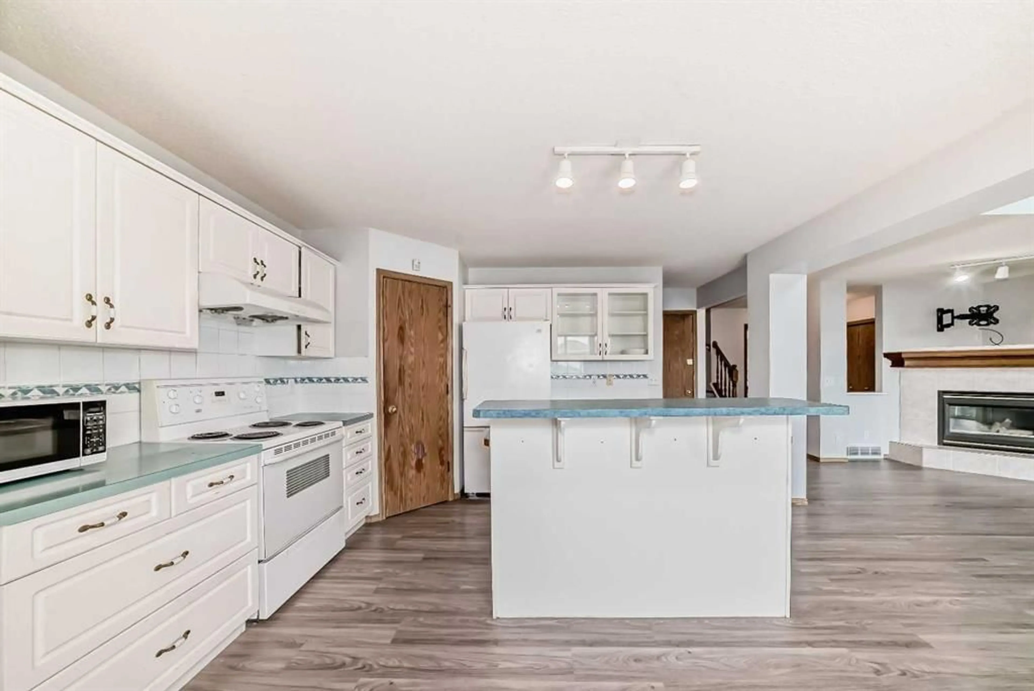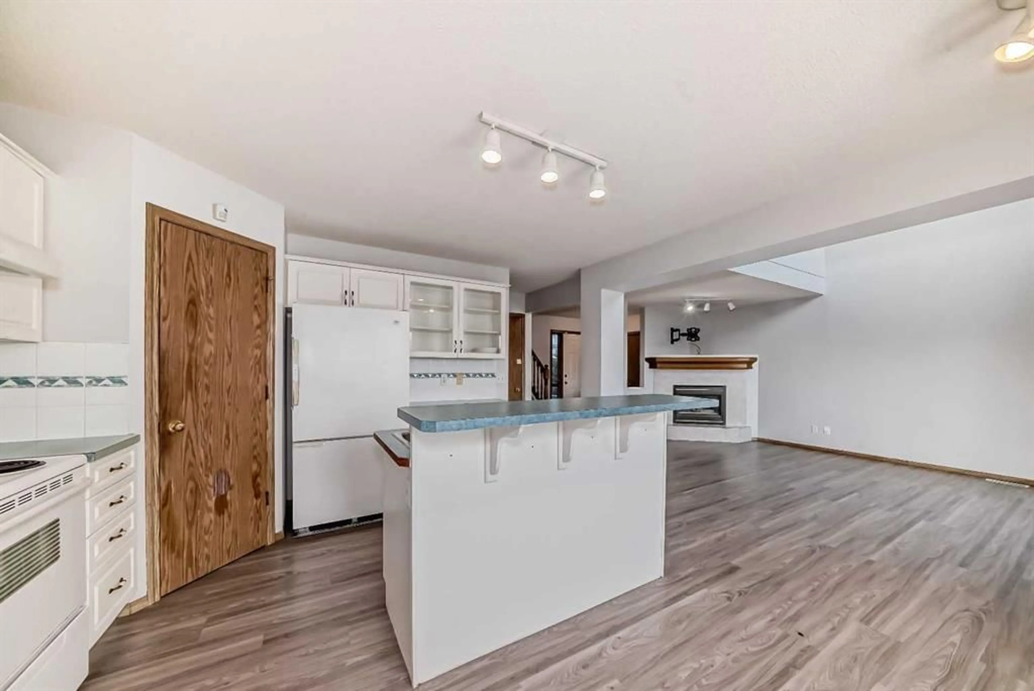172 Panorama Hills Pl, Calgary, Alberta T3K 4N5
Contact us about this property
Highlights
Estimated valueThis is the price Wahi expects this property to sell for.
The calculation is powered by our Instant Home Value Estimate, which uses current market and property price trends to estimate your home’s value with a 90% accuracy rate.Not available
Price/Sqft$374/sqft
Monthly cost
Open Calculator
Description
Welcome to this 3 Bedrooms home with developed walkout basement on a massive lot in Panorama Hills! Great for first time home buyers or Investors | Enjoy brand-new vinyl plank flooring on the main level the livingroom boasts a dramatic 17-foot vaulted ceiling and a gas fireplace. The spacious kitchen includes a central island and a large window, while the sunny nook provides access to the deck. A mudroom/laundry room and a half bath complete this level. Upper Level: The master retreat offers a serene 9-foot ceiling, his-and-her closets, and a 3-piece ensuite bath. The additional two bedrooms and a full bath are on the other side of the house ensure ample space for family and guests. Developed Walkout Basement: The fully developed illegal basement suite features a separate entrance, a full kitchen, a family room, a den, and a 4-piece full bath. Currently rented for $1395 per month, this space adds significant versatility to the home. Outdoor Living: The south-facing fenced backyard includes a deck and patio area, perfect for enjoying sunny days and outdoor gatherings. New Equipment in the property such as Furnance, Air Conditioner, Water Heater and Water Treatment System. Prime Location: Located just steps from the bus stop on Country Hills Blvd, and conveniently close to schools, golf courses, parks, shopping centers, cinemas, Vivo Rec Centre, and other amenities. Easy access to Country Hills Blvd, Beddington Trail NW, and Stoney Trail NW. Don’t miss the opportunity to own this beautifully upgraded home in a desirable location.
Property Details
Interior
Features
Main Floor
Entrance
6`0" x 7`0"2pc Bathroom
5`5" x 4`7"Laundry
9`0" x 5`5"Living Room
17`6" x 12`3"Exterior
Features
Parking
Garage spaces 2
Garage type -
Other parking spaces 0
Total parking spaces 2
Property History
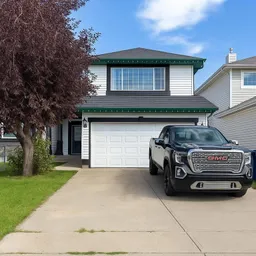 47
47