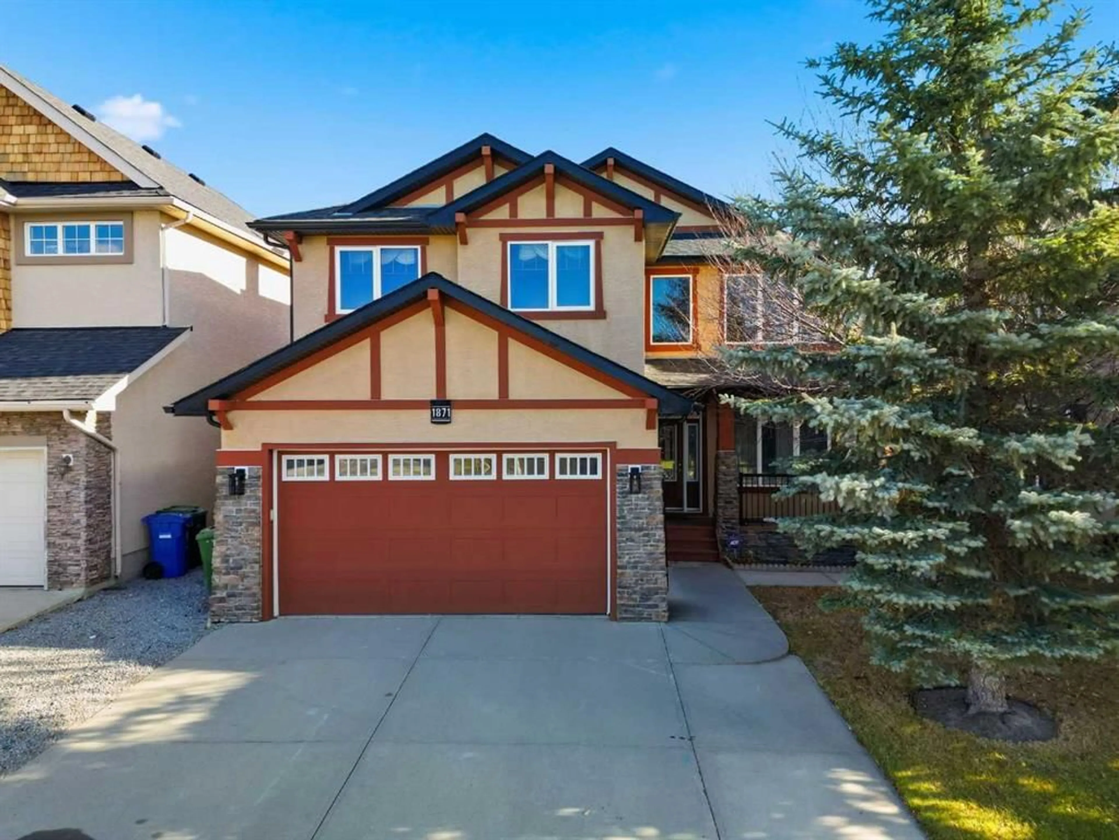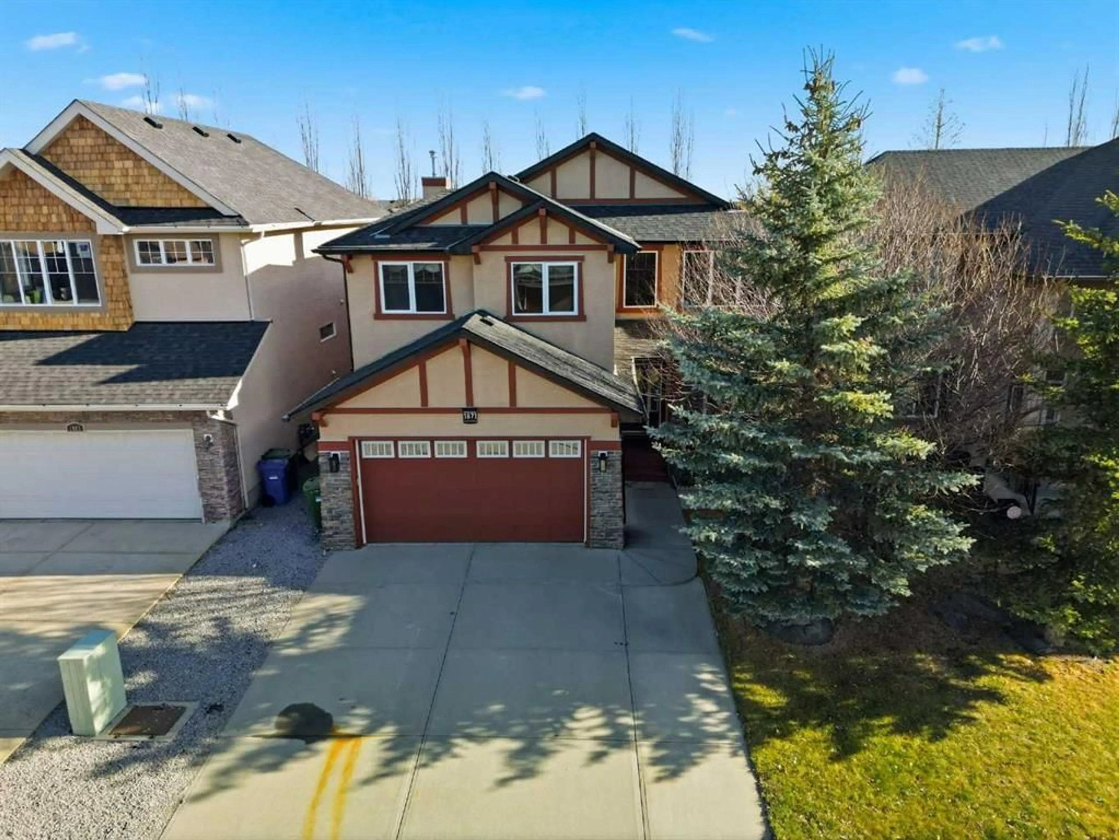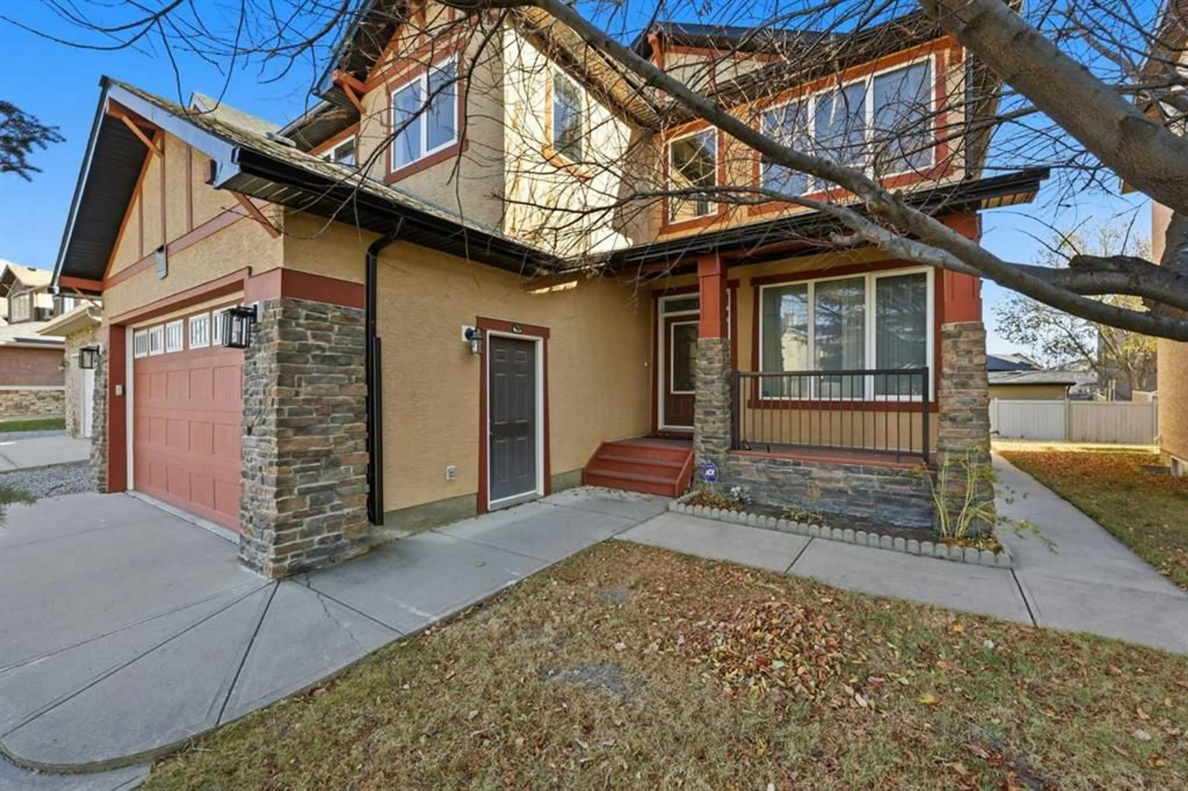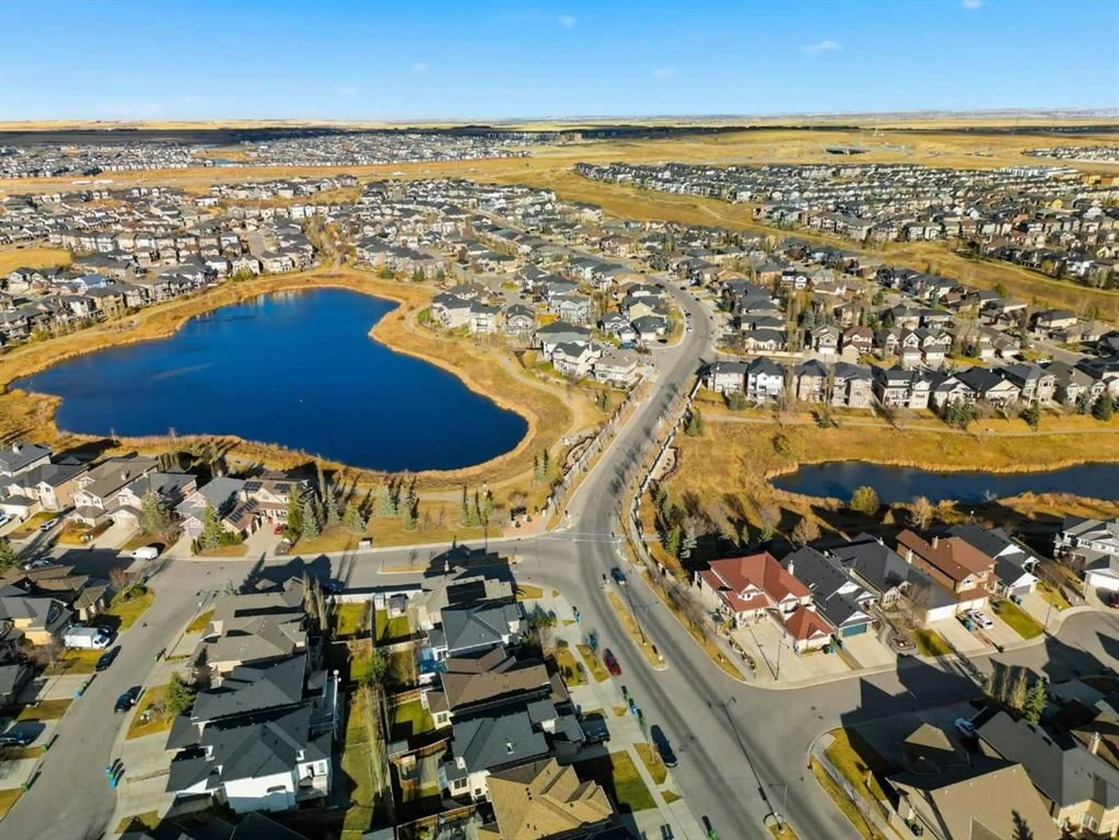1871 Panatella Blvd, Calgary, Alberta T3K 0H3
Contact us about this property
Highlights
Estimated valueThis is the price Wahi expects this property to sell for.
The calculation is powered by our Instant Home Value Estimate, which uses current market and property price trends to estimate your home’s value with a 90% accuracy rate.Not available
Price/Sqft$324/sqft
Monthly cost
Open Calculator
Description
Welcome to your dream executive home in sought-after Panorama Hills. This stunning 2581 Sq Ft 4 BEDROOM 3 BATHROOM residence combines luxury, comfort, and practicality in one perfect package. Step into an impressive 20-foot ceiling entry that sets the tone for the elegant design throughout. The main floor features high-end finishes throughout, including a versatile office/den perfect for working from home. The formal dining area easily accommodates large family gatherings, while the sun-drenched living room framed by expansive windows offers a warm and welcoming atmosphere. The expansive kitchen and spacious family room is perfect for entertaining guests. A full bathroom and large mudroom with laundry complete this level. Upstairs, the east-facing primary suite offers a spa-inspired 5-piece ensuite with a jetted tub and shower, including a walk-in closet. Three additional spacious bedrooms and a full bath, ideal for families needing extra space, complete this level. The undeveloped basement is a blank canvas ready for your creative touch, whether you envision a home theatre or an entertainment floor - there is ample space. Step outside, to the east-facing backyard perfect for kids, pets, or entertaining. Conveniently located within walking distance to top schools, parks, shopping, and just minutes away from the Vivo Recreation Centre and Stoney Trail, offering seamless city access. This home combines space, comfort, and an unbeatable location in one of Calgary’s most desirable communities. Don't miss out, Call and book your private showing today.
Property Details
Interior
Features
Second Floor
Bedroom
9`6" x 11`1"Bedroom
9`5" x 11`11"Bedroom
11`7" x 12`4"4pc Bathroom
9`5" x 8`3"Exterior
Features
Parking
Garage spaces 2
Garage type -
Other parking spaces 2
Total parking spaces 4
Property History
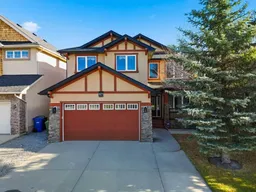 36
36
