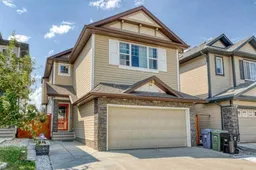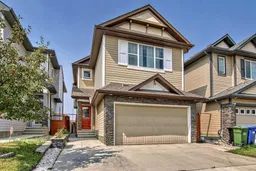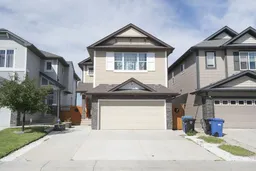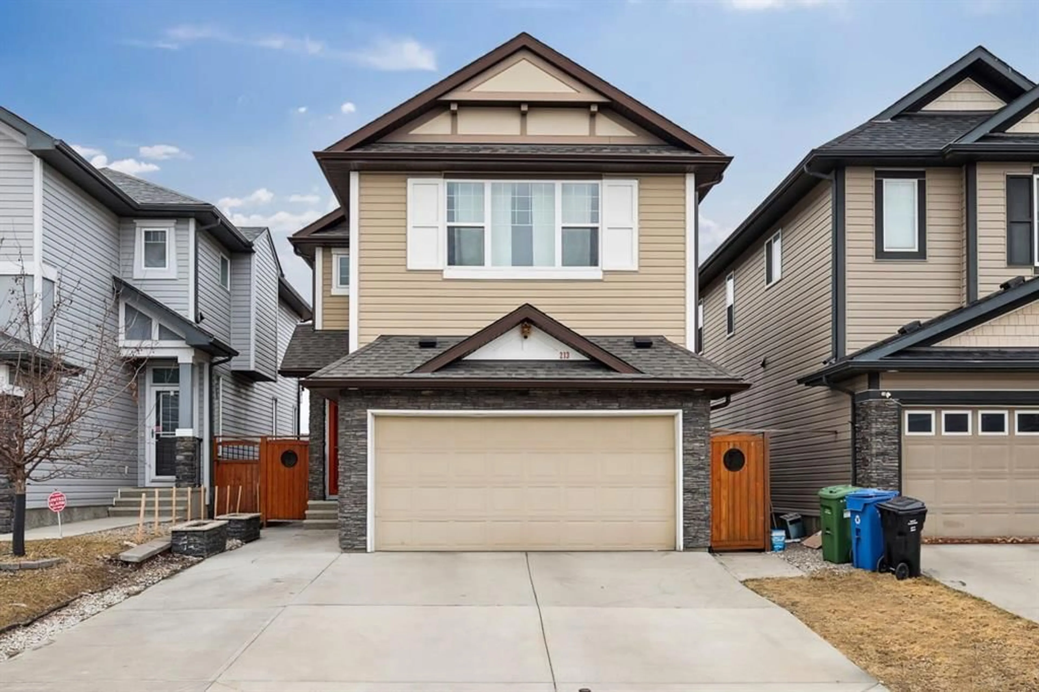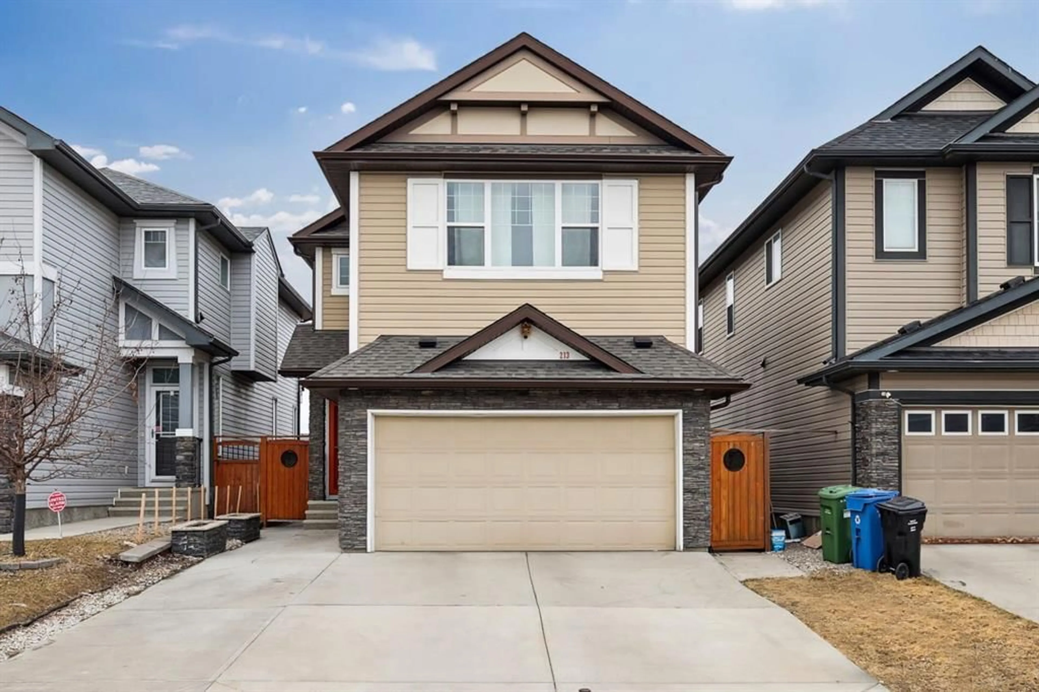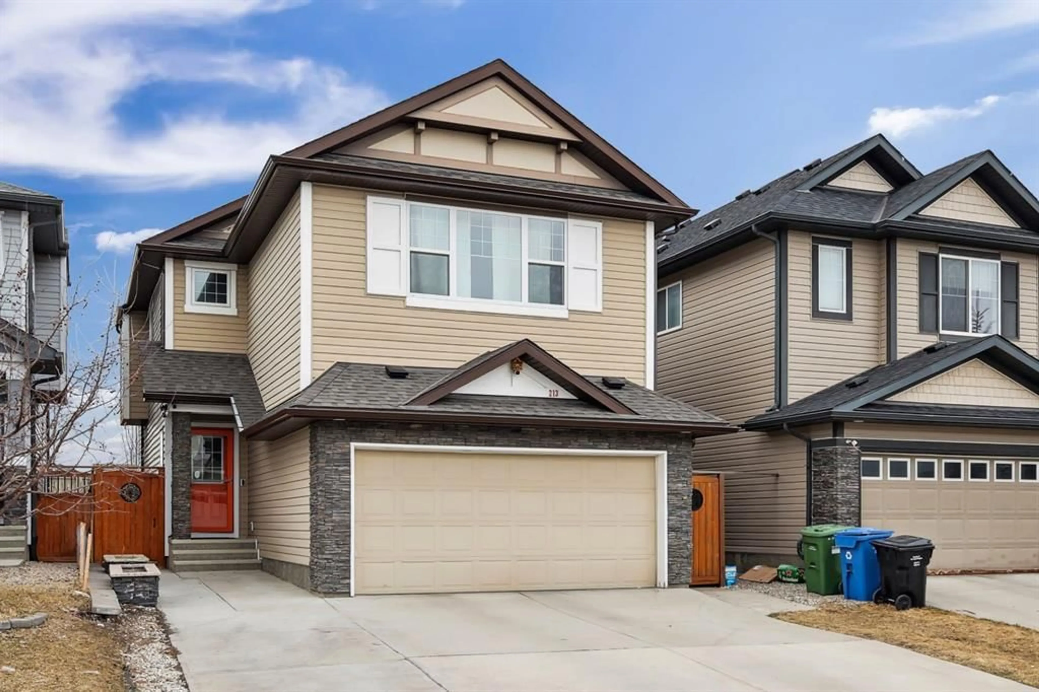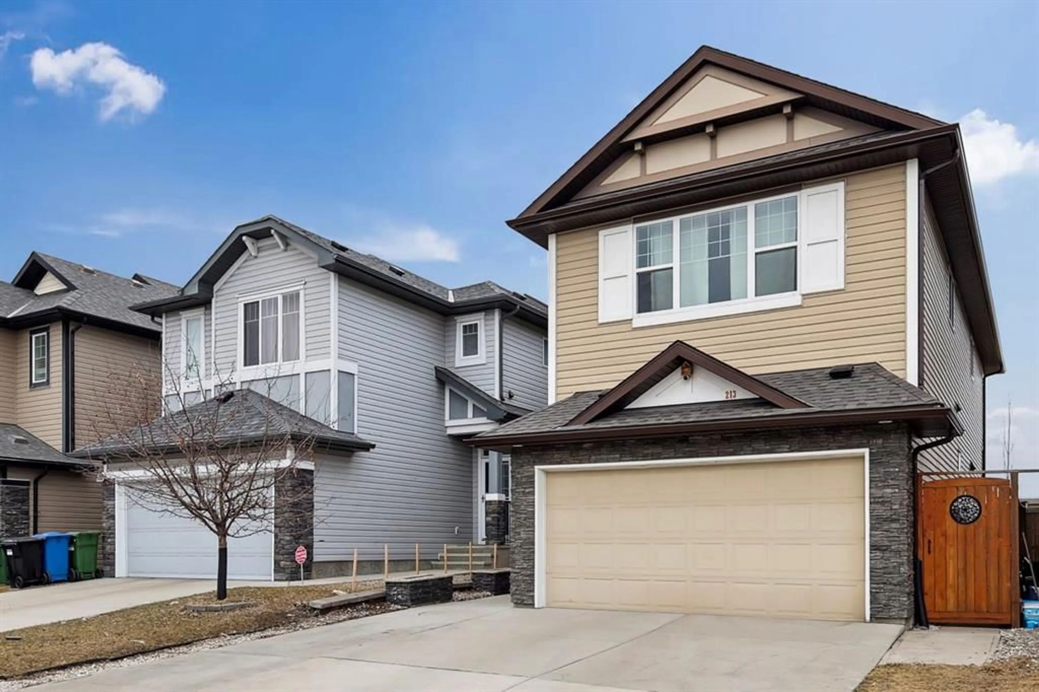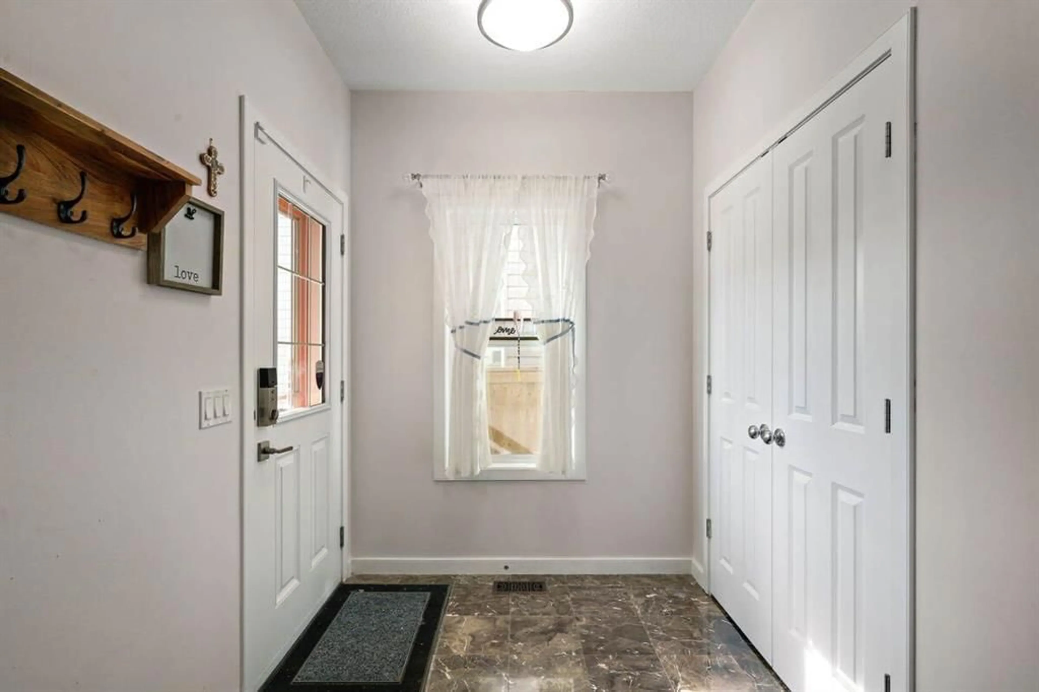213 Panton Way, Calgary, Alberta T3K 0X4
Contact us about this property
Highlights
Estimated ValueThis is the price Wahi expects this property to sell for.
The calculation is powered by our Instant Home Value Estimate, which uses current market and property price trends to estimate your home’s value with a 90% accuracy rate.Not available
Price/Sqft$390/sqft
Est. Mortgage$3,436/mo
Maintenance fees$262/mo
Tax Amount (2024)$4,637/yr
Days On Market31 days
Description
This front-attached single-family home in Panorama Hills presents a valuable opportunity for first-time buyers, house hackers, or investors seeking mortgage flexibility. Featuring 4 bedrooms and 3.5 bathrooms, the home includes an illegal basement suite with strong income potential or space for extended family (1 bed 1 bath). The layout is thoughtfully designed, with 10 ft vaulted ceilings on the main level and 9 ft ceilings downstairs, maximizing light and space throughout. The kitchen layout is perfect with a pantry to tuck away groceries, a big island for entertaining and meal preparation with the living room not too far off. The fireplace in the living room adds that comfort every home needs. You’ll find all the bedrooms tucked away upstairs with a spacious bonus room! A backyard dry sauna offers a rare lifestyle bonus, while the absence of rear-facing neighbours provides enhanced privacy—an increasingly hard-to-find feature in suburban settings. Located in a sought-after community with easy access to schools, parks, shopping, a community centre with brand new renovations, and transit, this home delivers long-term livability with a strategic investment upside. Schedule your private viewing today to explore the possibilities this property holds.
Property Details
Interior
Features
Main Floor
Living Room
13`9" x 12`11"Kitchen
12`7" x 11`2"Dining Room
10`10" x 9`11"Foyer
11`5" x 6`4"Exterior
Features
Parking
Garage spaces 2
Garage type -
Other parking spaces 2
Total parking spaces 4
Property History
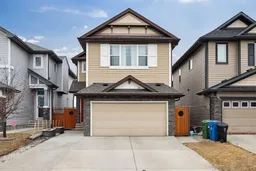 49
49