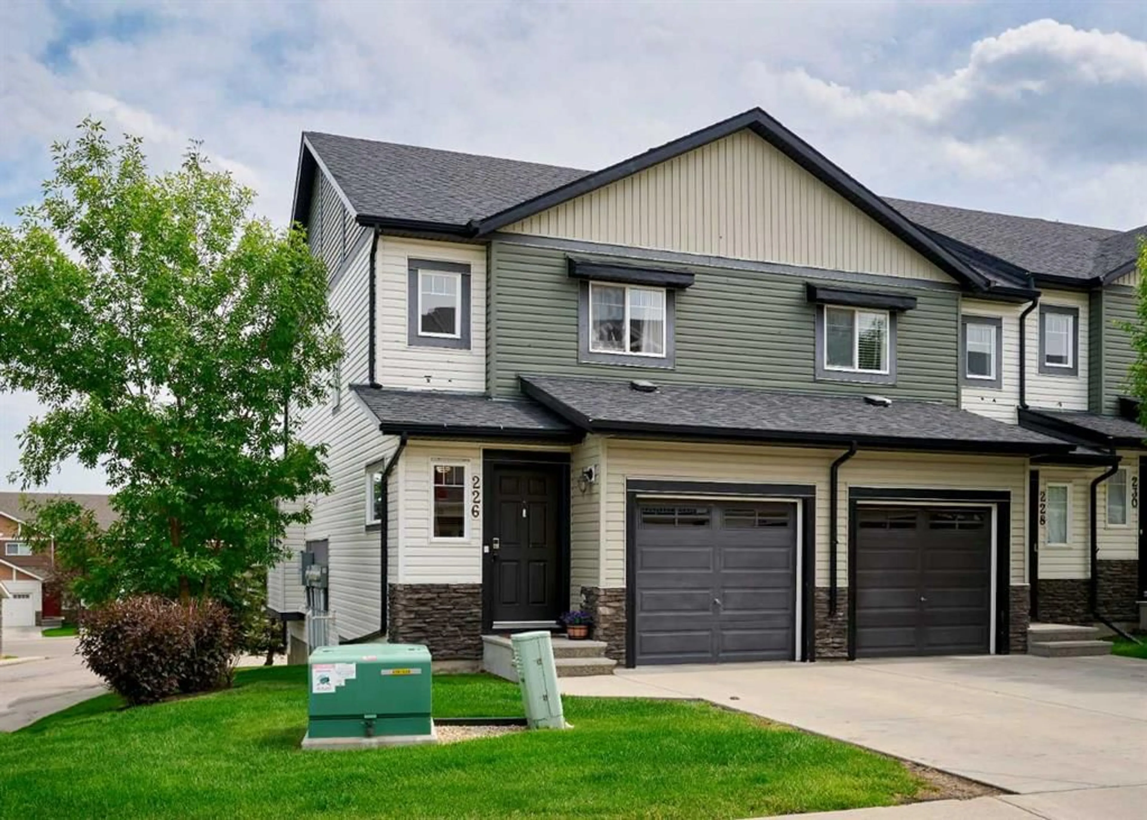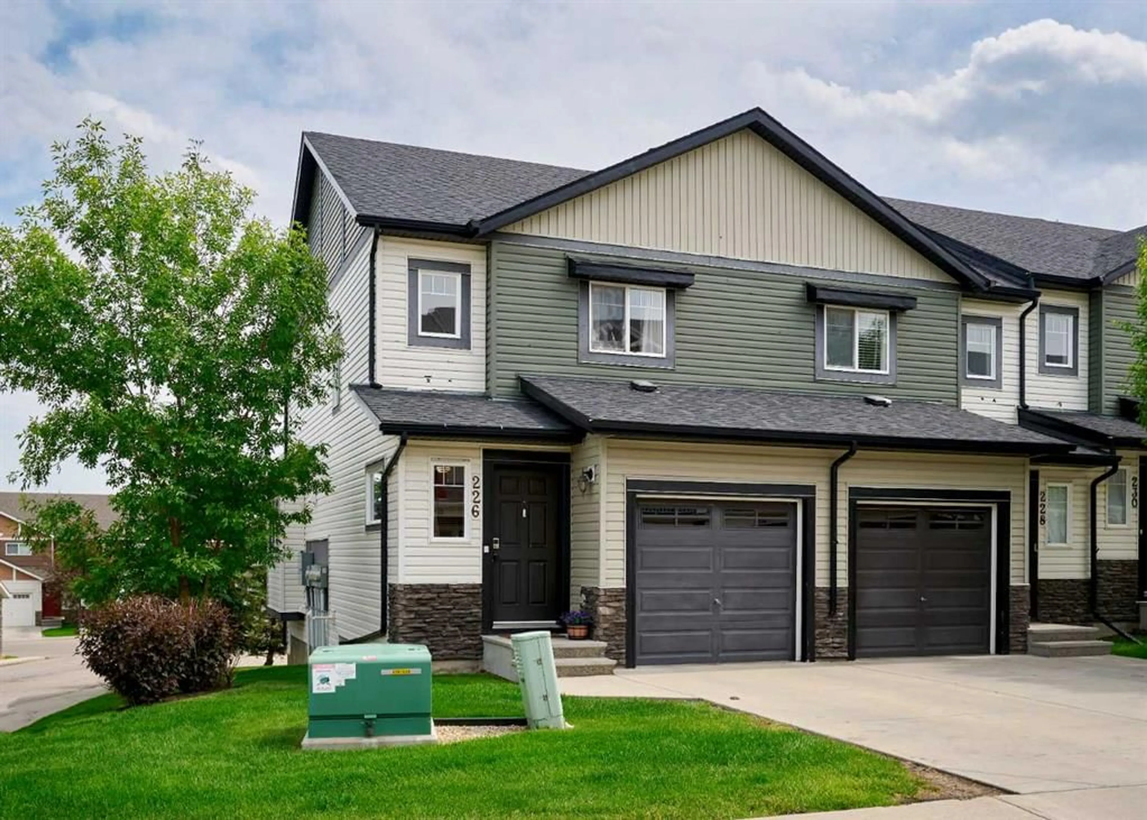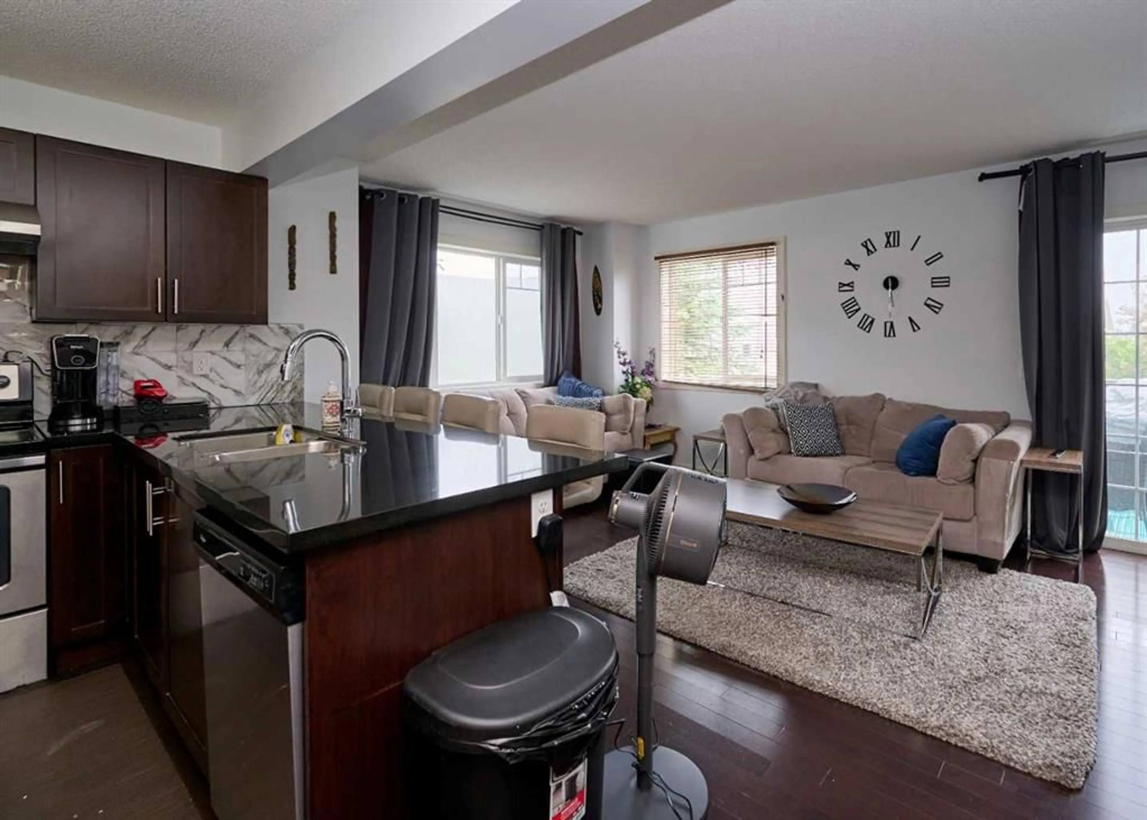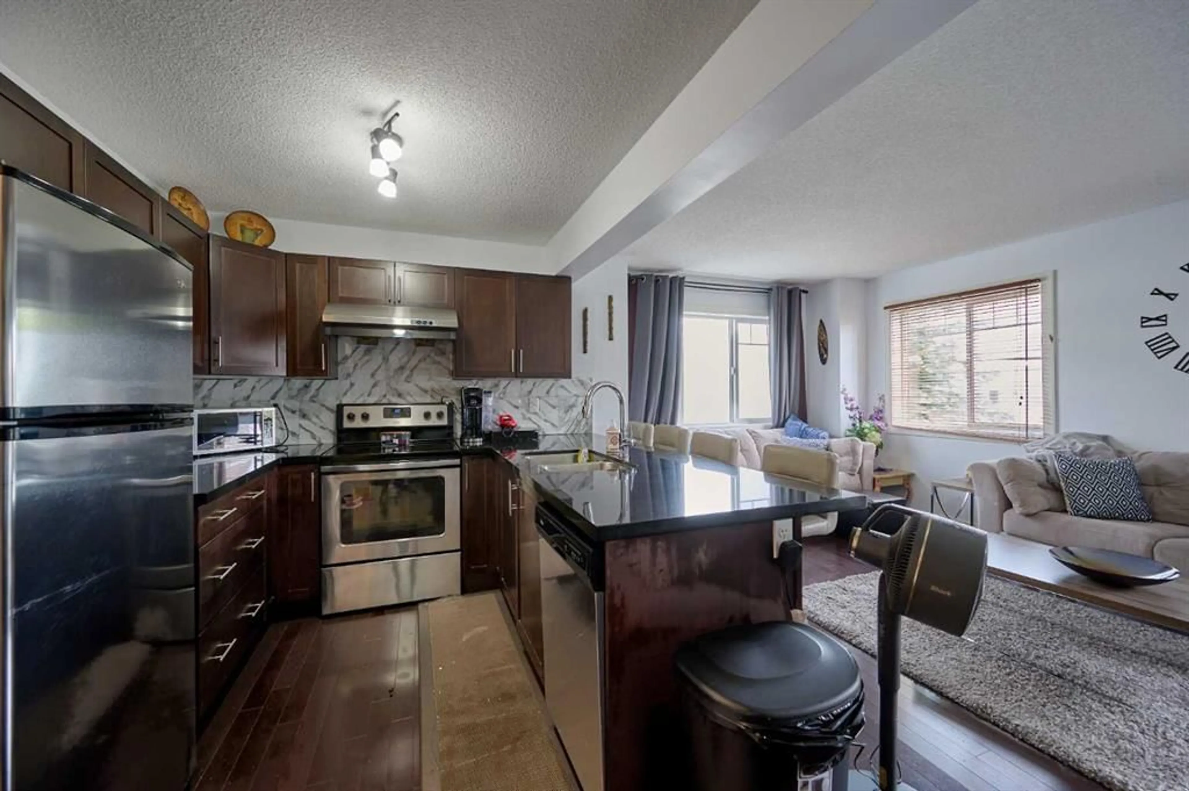226 Pantego Lane, Calgary, Alberta T3K 0T1
Contact us about this property
Highlights
Estimated valueThis is the price Wahi expects this property to sell for.
The calculation is powered by our Instant Home Value Estimate, which uses current market and property price trends to estimate your home’s value with a 90% accuracy rate.Not available
Price/Sqft$375/sqft
Monthly cost
Open Calculator
Description
Step into this stunning custom-built condo featuring beautiful main-floor hardwood and an open-concept design flooded with natural light through extra windows. The heart of the home—your kitchen—showcases dark-stained maple cabinetry, gleaming granite countertops, stainless steel appliances, a professionally installed oversized stove hood, and a sleek eating bar—perfect for casual meals and entertaining. Upstairs, discover a thoughtfully laid-out 3-bedroom plan. A spacious master suite with an en-suite bathroom and walk-in closet Two additional bedrooms. Outside, enjoy an east-facing wood deck that backs onto a tranquil greenbelt, shielded from traffic noise and facing visitor parking. The oversized, single-car attached garage offers generous storage or workshop space. Highlights at a glance: Main-floor hardwood, bright open plan. Gourmet kitchen with granite & stainless steel. Master bedroom with en-suite & walk-in closet. East-facing deck backing onto greenbelt. Quiet, interior-complex location. Oversized single attached garage. This home checks every box: style, space, and serene surroundings. Also we have a brand new Hot Water tank!!
Property Details
Interior
Features
Main Floor
Living Room
18`8" x 9`2"Dining Room
8`4" x 8`7"2pc Bathroom
4`11" x 4`9"Kitchen
8`9" x 10`3"Exterior
Features
Parking
Garage spaces 1
Garage type -
Other parking spaces 1
Total parking spaces 2
Property History
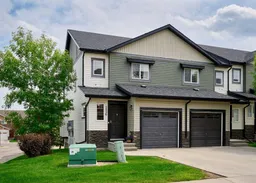 27
27
