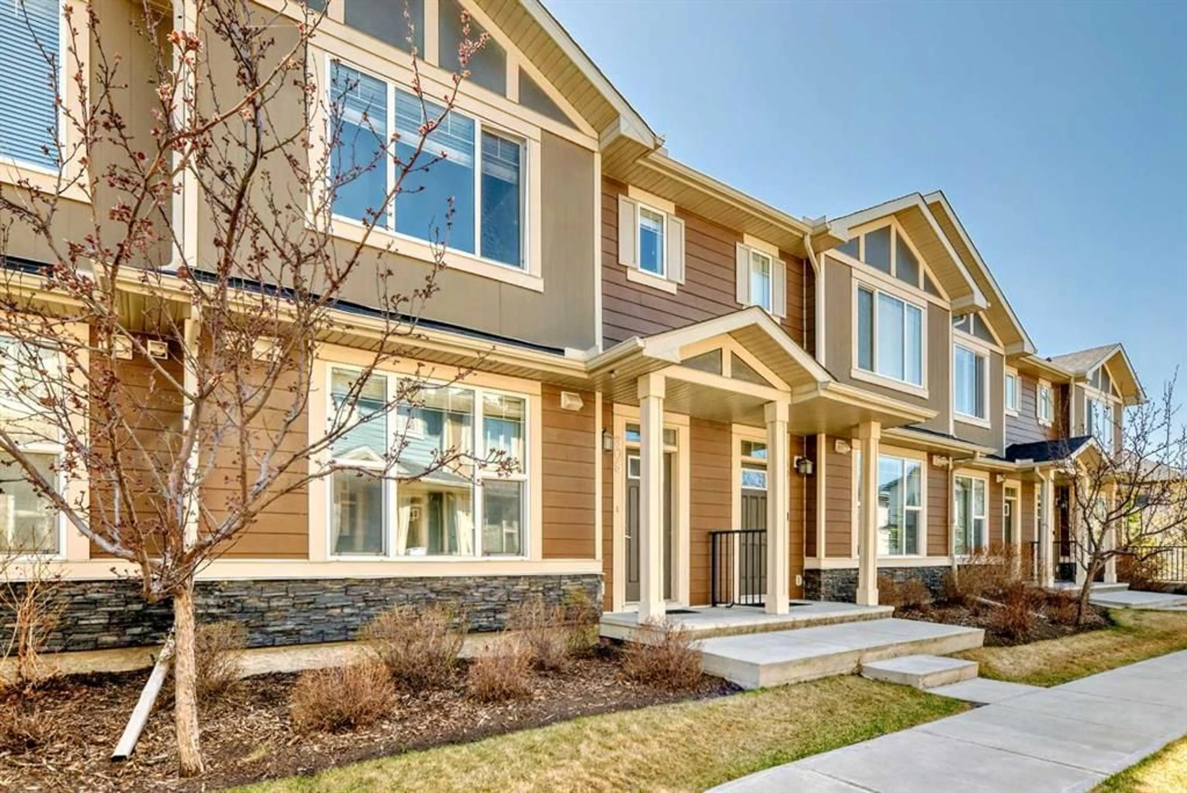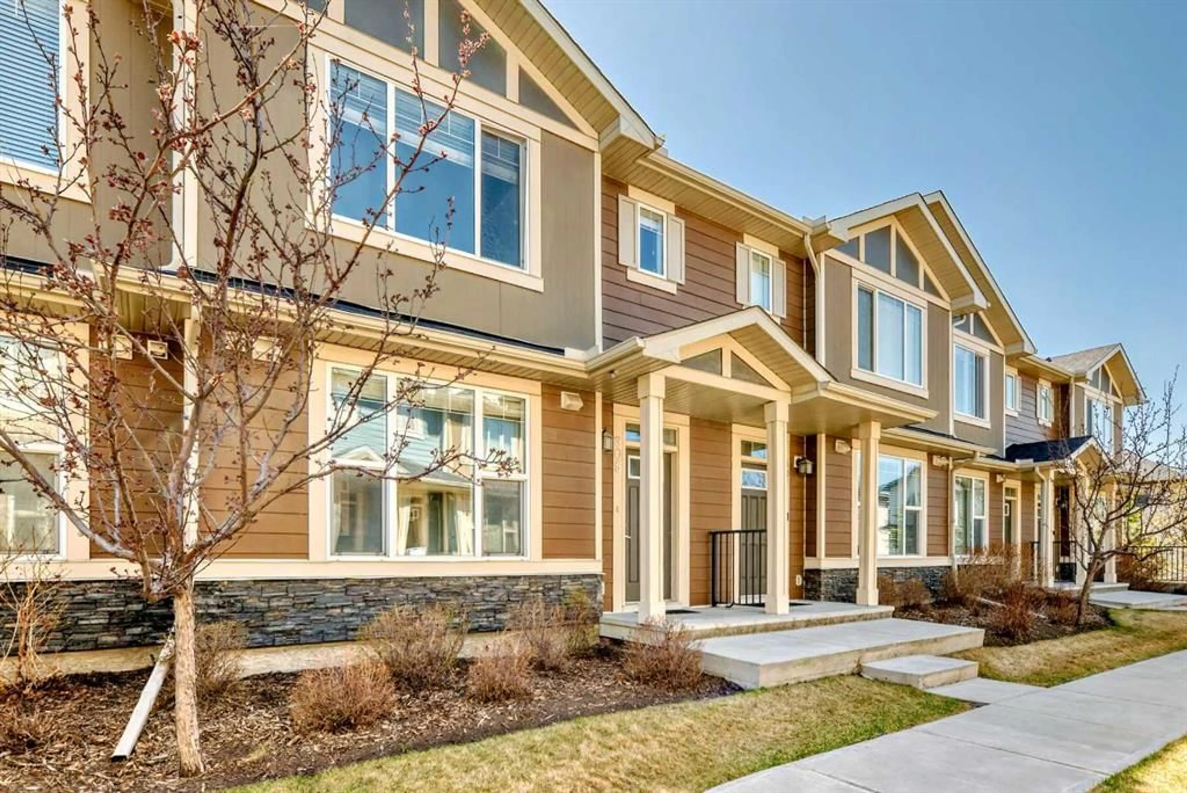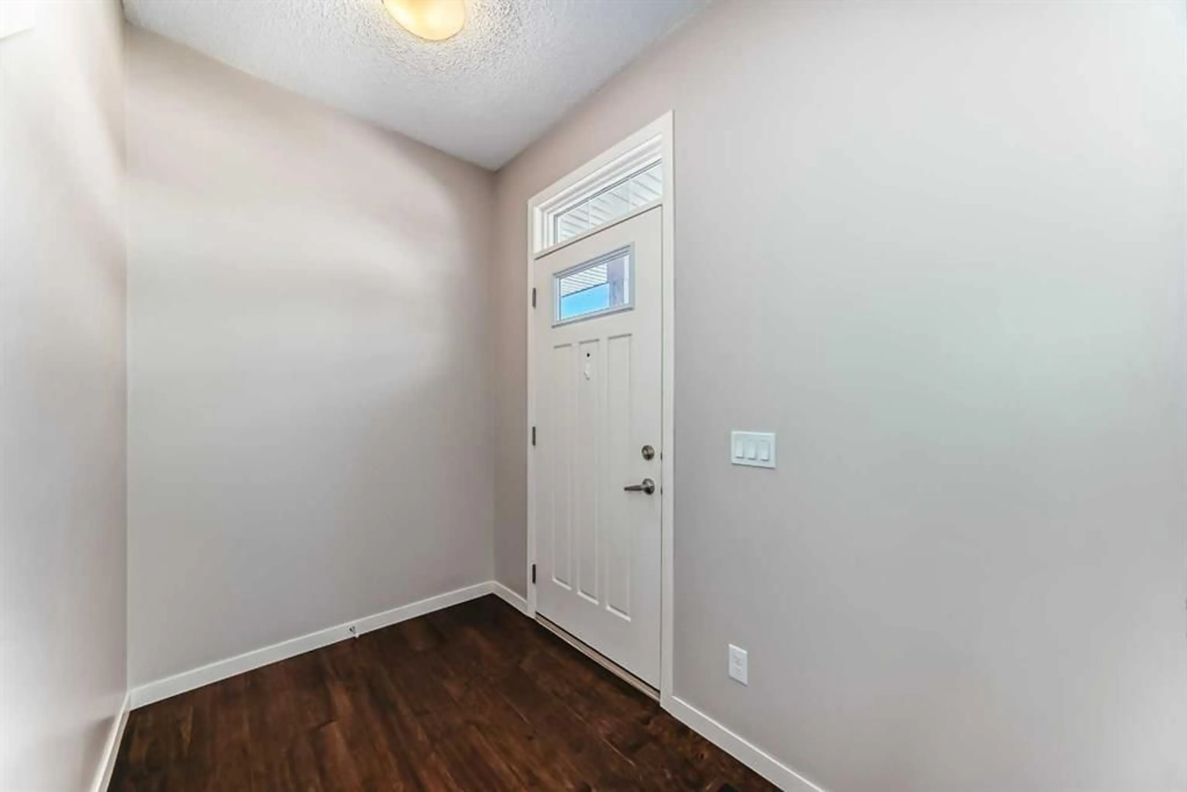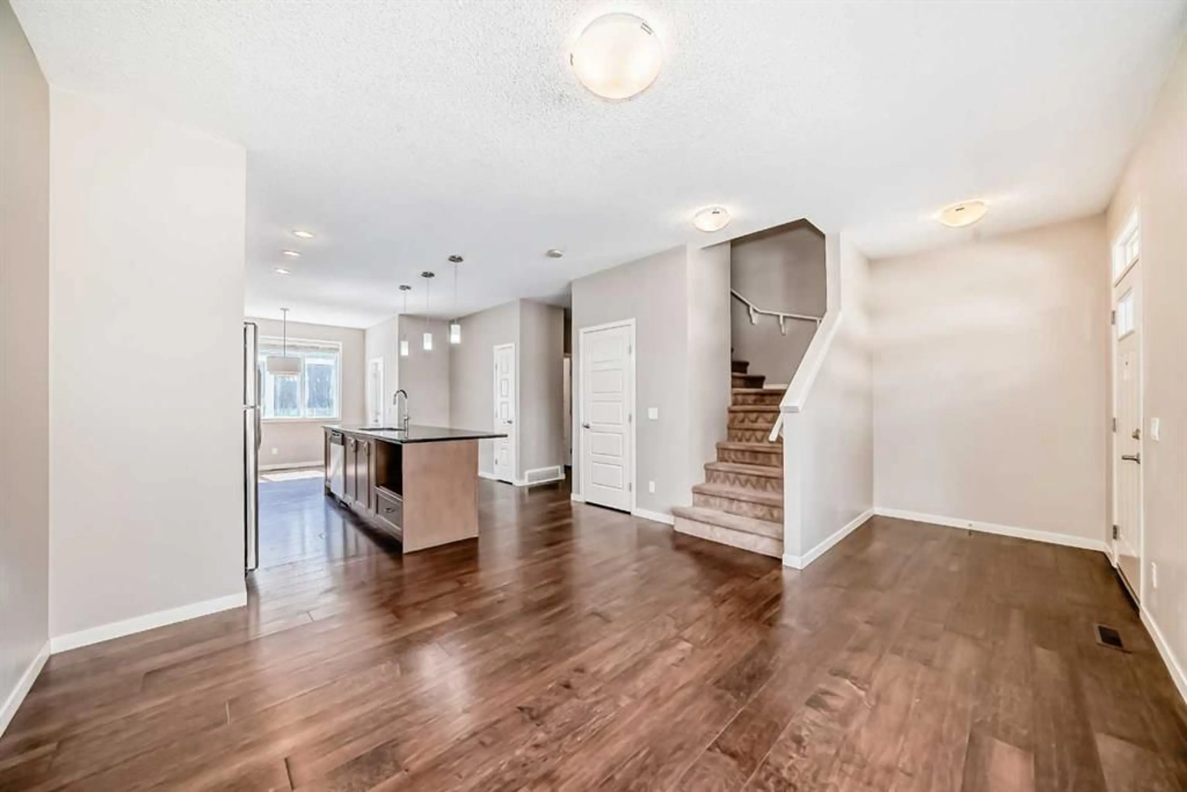305 Panatella Walk, Calgary, Alberta T3K0Z3
Contact us about this property
Highlights
Estimated ValueThis is the price Wahi expects this property to sell for.
The calculation is powered by our Instant Home Value Estimate, which uses current market and property price trends to estimate your home’s value with a 90% accuracy rate.Not available
Price/Sqft$342/sqft
Est. Mortgage$1,971/mo
Maintenance fees$329/mo
Tax Amount (2024)$2,847/yr
Days On Market4 days
Description
Check out this stunning 2-storey townhouse in Panorama Hills! Built in 2014, this 1,338 sq. ft. home offers 3 spacious bedrooms and 1.5 baths upstairs. The 9ft ceilings and engineered hardwood flooring on the main level add a touch of elegance. A sunny southwest-facing exposure floods the home with natural light throughout the day. The modern kitchen features a central island, granite countertops, full-height cabinetry, and stainless steel appliances, making meal prep a breeze. A double attached garage provides ultimate convenience. This move-in-ready townhome boasts a bright and welcoming living room, a well-equipped kitchen, a sunny nook with balcony access, and a half bath on the main level. Upstairs, you’ll find the primary bedroom with a walk-in closet and ensuite, along with two additional bedrooms and a full bath. The basement houses the laundry room and access to the double garage. Perfect as a starter home or investment property, this townhome is located just minutes from Buffalo Rubbing Stone School, Save-On-Foods, Co-Op, Superstore, restaurants, public transit, and more! Quick access to Stoney Trail and Country Hills Blvd makes commuting a breeze. Act fast while mortgage interest rates remain at an all-time low! Let me know if you’d like me to adjust the tone or highlight any other details!
Property Details
Interior
Features
Second Floor
Bedroom
8`8" x 11`3"Bedroom
9`7" x 10`1"4pc Bathroom
8`11" x 4`11"Bedroom - Primary
10`5" x 13`4"Exterior
Features
Parking
Garage spaces 2
Garage type -
Other parking spaces 0
Total parking spaces 2
Property History
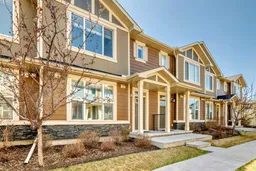 19
19
