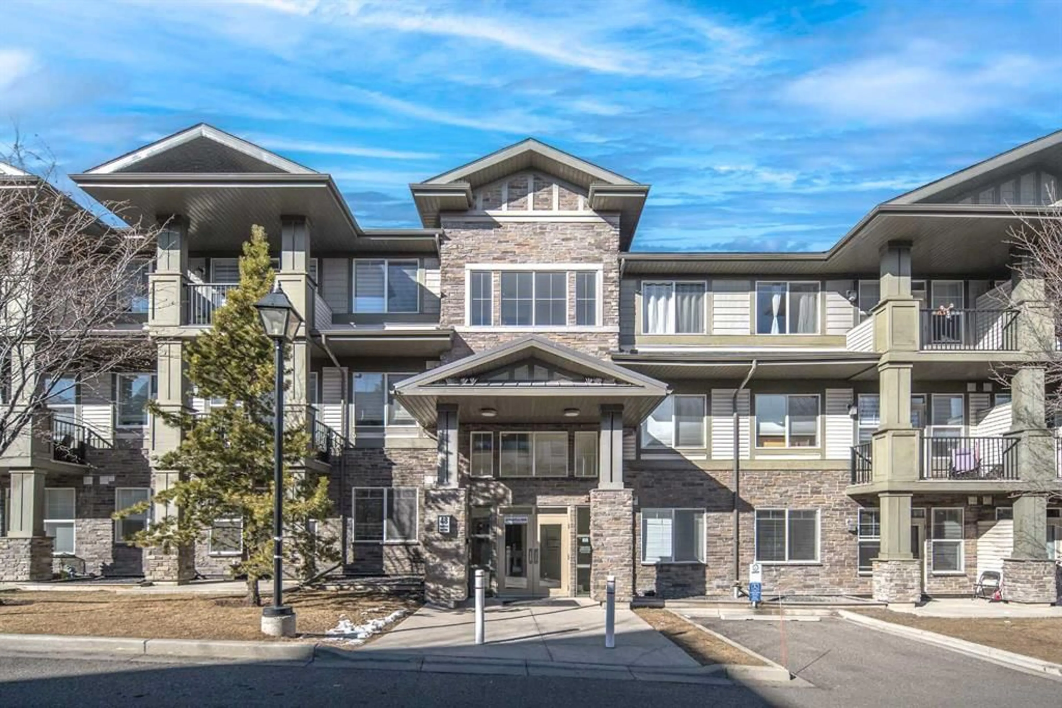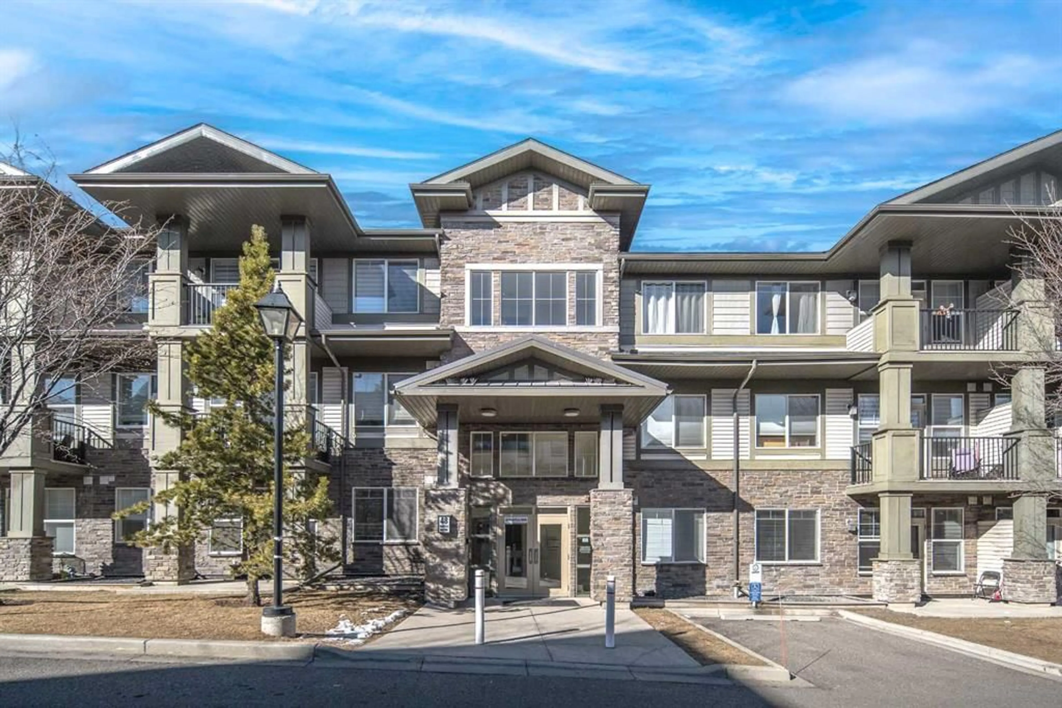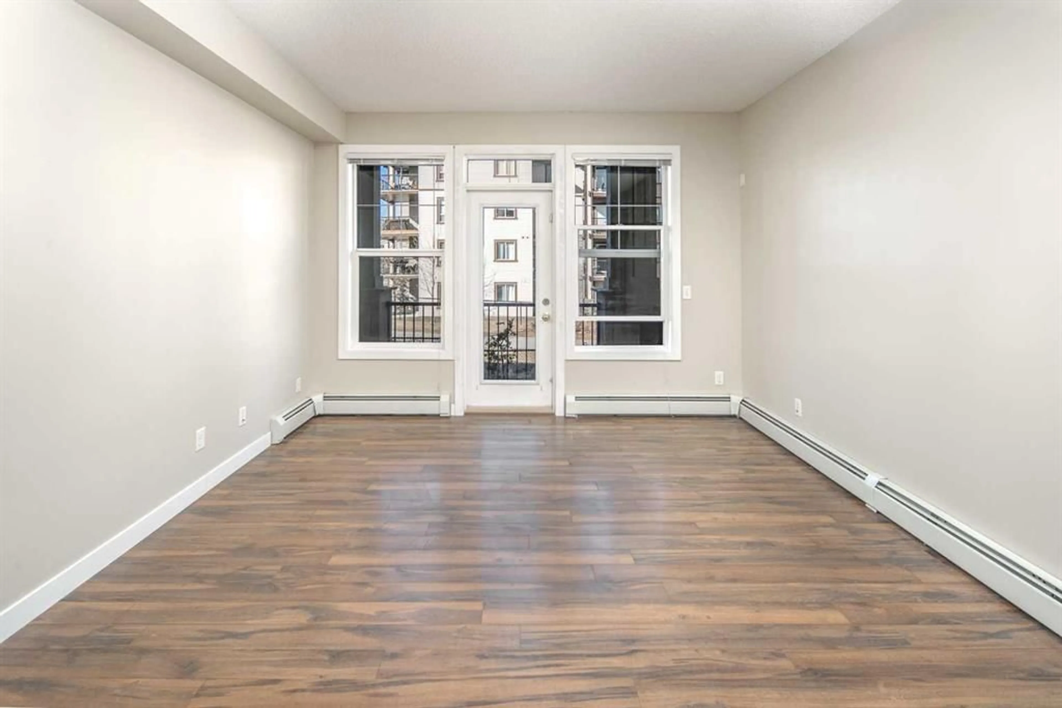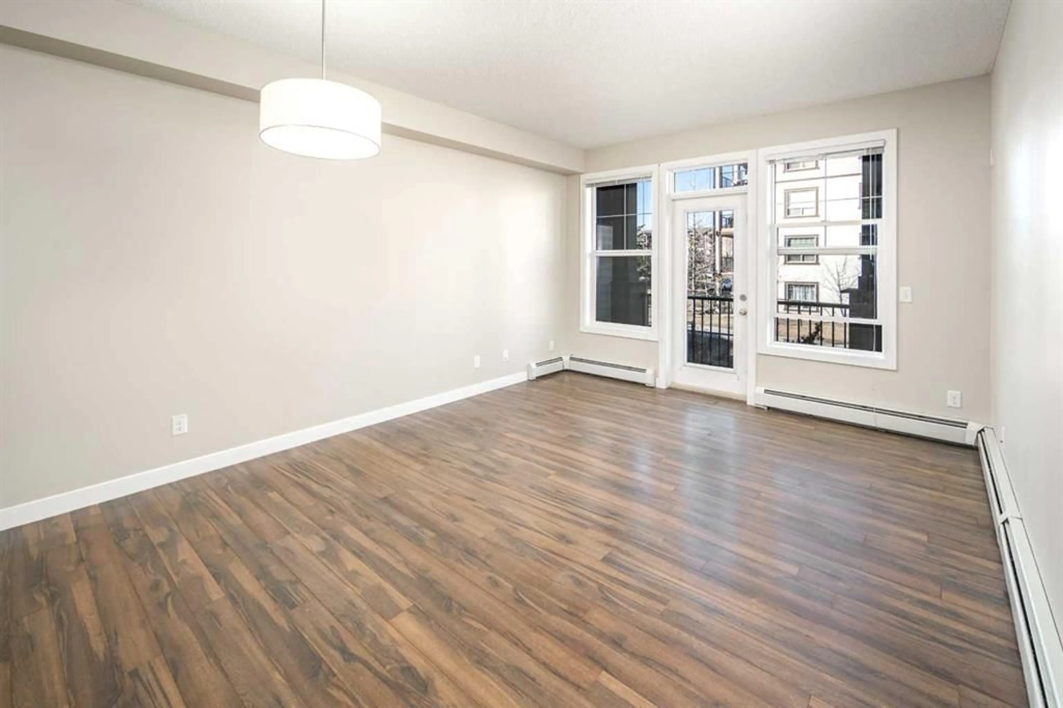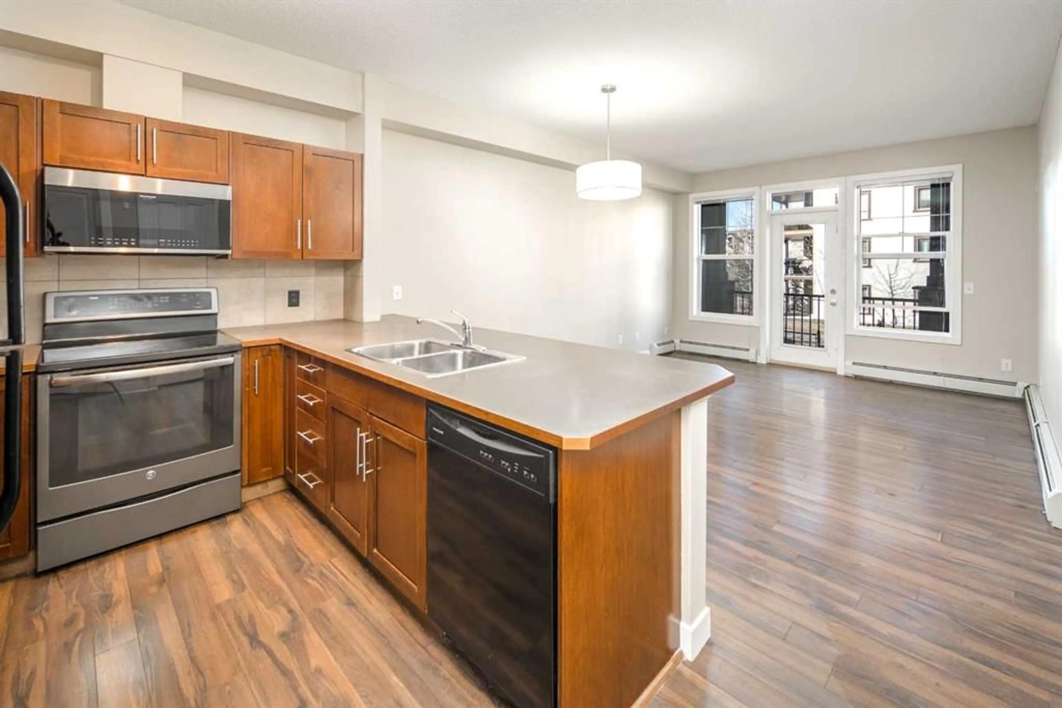48 Panatella Rd #209, Calgary, Alberta T3K 0V4
Contact us about this property
Highlights
Estimated ValueThis is the price Wahi expects this property to sell for.
The calculation is powered by our Instant Home Value Estimate, which uses current market and property price trends to estimate your home’s value with a 90% accuracy rate.Not available
Price/Sqft$354/sqft
Est. Mortgage$1,224/mo
Maintenance fees$657/mo
Tax Amount (2024)$1,582/yr
Days On Market94 days
Description
Nestled in the sought-after Panorama Hills community and conveniently close to green spaces, this gorgeous 2 beds 2 baths home sits on a quiet cul-de-sac within the desirable Panorama Hills condominium complex. Step into a warm and inviting hardwood foyer, setting the tone for this bright, beautifully functional home. The spacious living room features a patio door leading to the balcony—perfect for summer BBQs. The dining area and kitchen are bathed in natural light and showcase elegant hardwood cabinets, a kitchen island, and stainless steel appliances. The generously sized primary suite includes a 4-piece ensuite and a large walk-in closet. The additional bedrooms are equally spacious and share a second full bathroom. Enjoy heated underground titled parking with extra storage space. This fantastic location offers proximity to all essential amenities, including schools, public transportation, T&T Supermarket, CrossIron Mills Mall, and the airport. Downtown is less than a 25-minute drive away, and the property is within walking distance of an elementary school, junior high school, grocery stores, and restaurants. For shopping and entertainment, CrossIron Mills Mall is just 15 minutes away. Enjoy quick and easy access to Deerfoot Trail and Stoney Trail. Book your private showing today, and welcome home!
Property Details
Interior
Features
Main Floor
Kitchen
14`2" x 9`3"Bedroom - Primary
11`6" x 9`10"Living Room
9`5" x 12`8"Bedroom
11`0" x 8`11"Exterior
Features
Parking
Garage spaces -
Garage type -
Total parking spaces 1
Condo Details
Amenities
Elevator(s), Parking, Trash, Visitor Parking
Inclusions
Property History
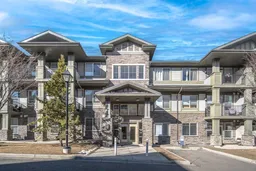 29
29
