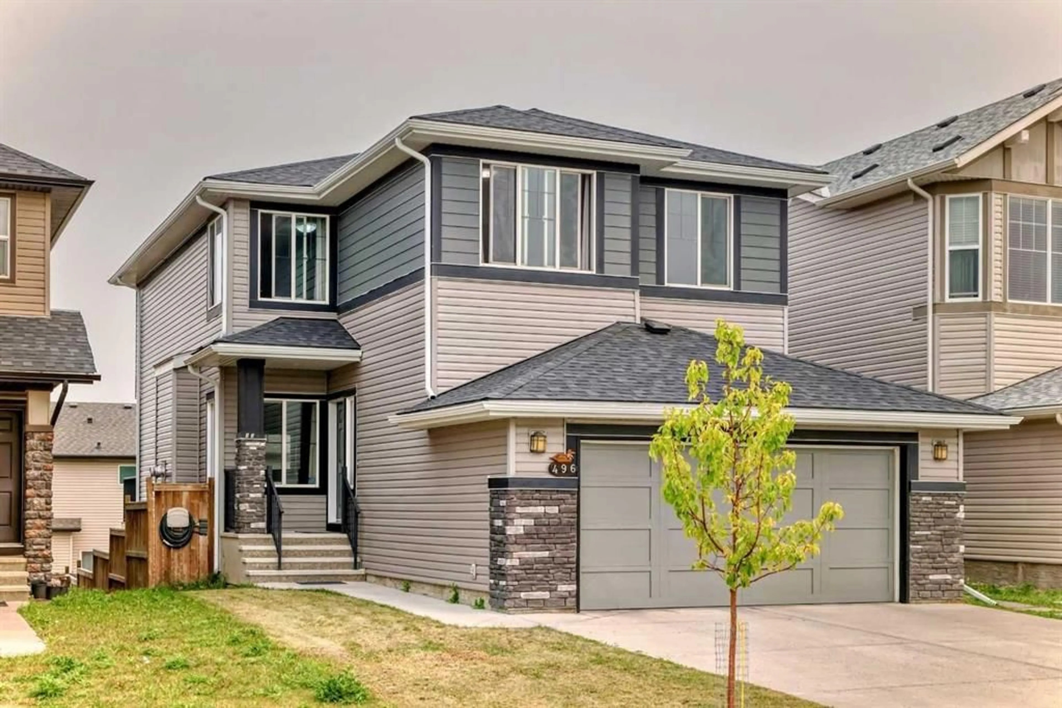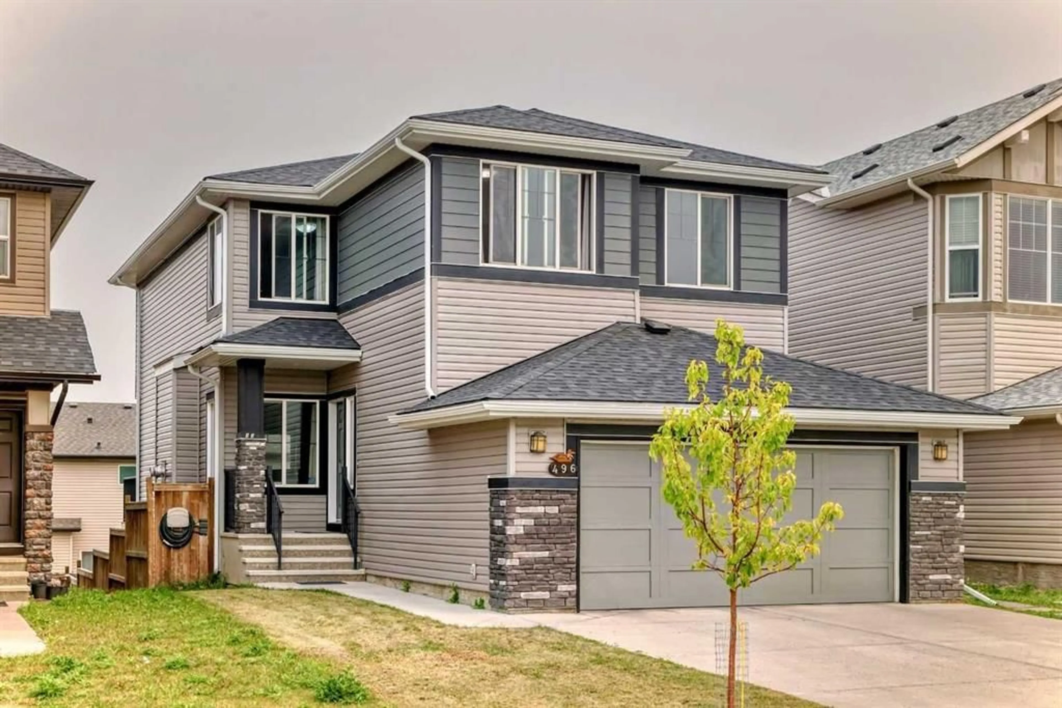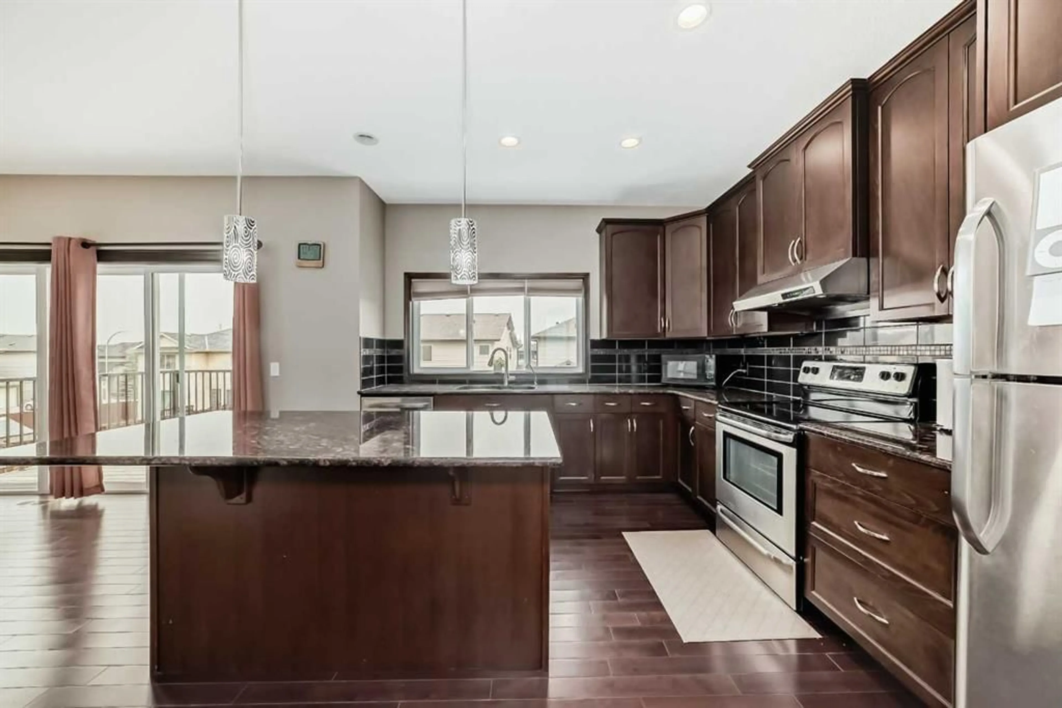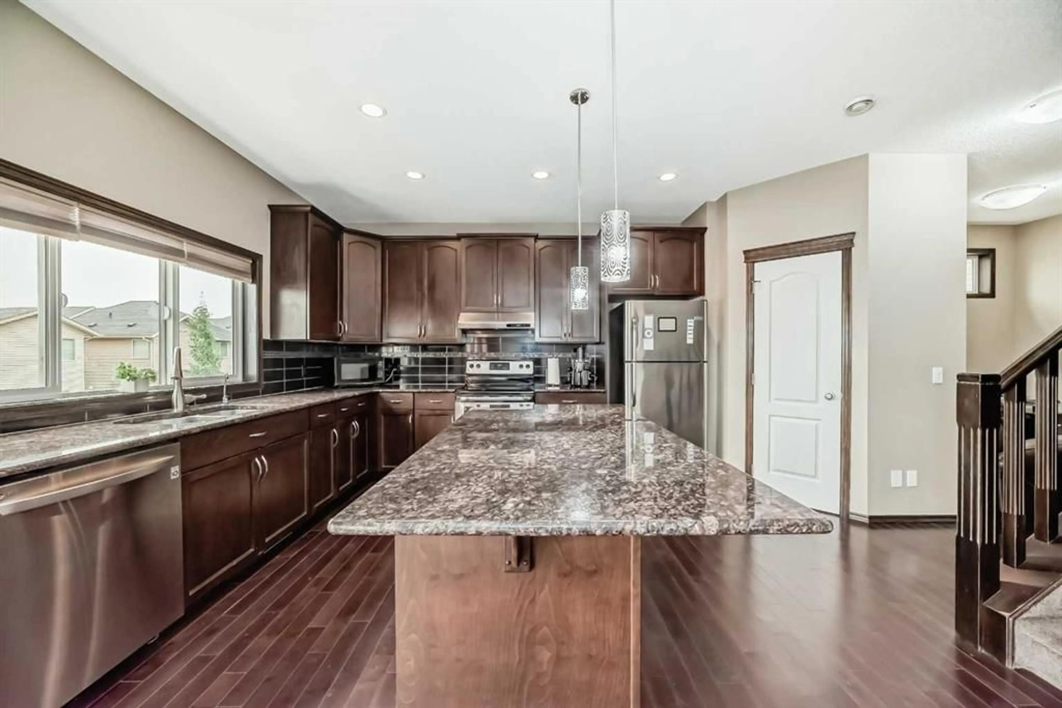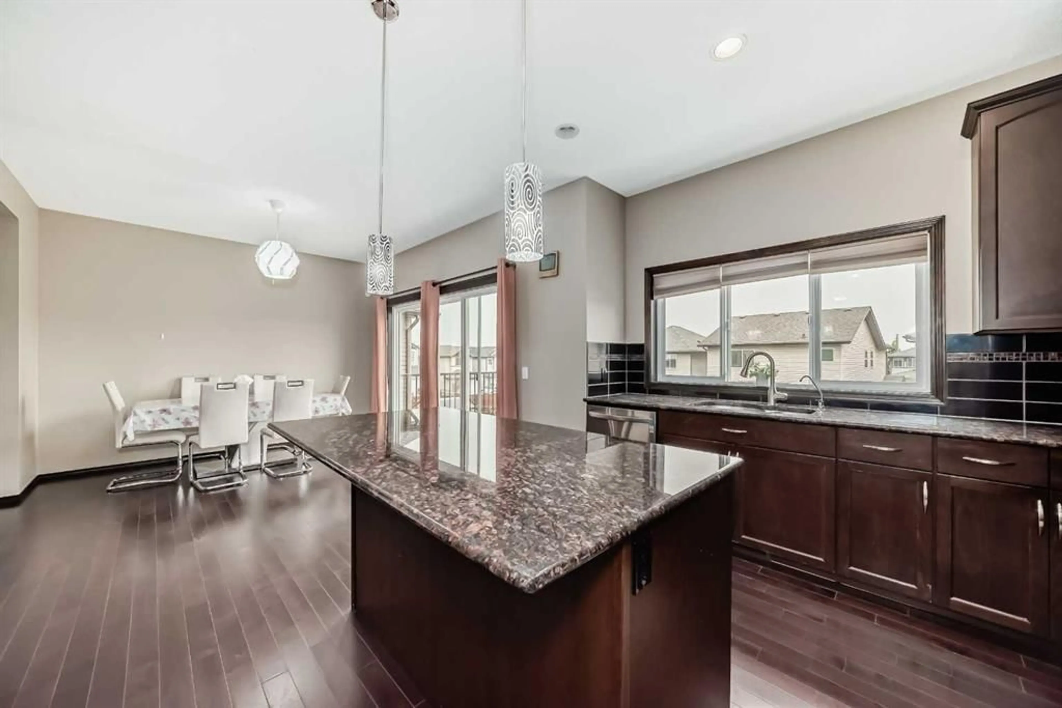496 Panora Way, Calgary, Alberta T3K 0S1
Contact us about this property
Highlights
Estimated valueThis is the price Wahi expects this property to sell for.
The calculation is powered by our Instant Home Value Estimate, which uses current market and property price trends to estimate your home’s value with a 90% accuracy rate.Not available
Price/Sqft$372/sqft
Monthly cost
Open Calculator
Description
OPEN HOUSE SATURDAY SEPT. 6 Th. 12:30 To 3 :30 P.M. : LEGAL WALK-OUT BASEMENT SUITE *** Home FACES LARGE PARK*** LIST PRICE IS $38,100 BELOW City ASSESSED VALUE *** WOW***Stunning Kitchen with Tall Cabinets ,Granite countertops, Stainless Steel Appliances,Big Island ,and walk-in Pantry. Large Dining room with sliding doors to BIG BALCONY . Main floor Den/Office.Hardwood flooring on entire main level and 9 Ft. ceilings .Upper level Large Bonus room ,and laundry room. Big master bedroom ,Master En-suite bathroom with TILE Flooring separate oversize shower,deep Soaker tub,walk-in closet. TWO BEDROOM WALK-OUT LEGAL BASEMENT SUITE with En-suite laundry,and access door to partly covered HUGE WALL to WALL deck in big private fenced backyard. New Roof Shingles, built-in stairs on southside of house for access to backyard and basement suite(NO MUD). Minuites to VIVO Recreation Centre ,Superstore , Stoney Trail Ring Road, Deerfoot Trail, and Airport.
Property Details
Interior
Features
Main Floor
Mud Room
8`1" x 5`11"Entrance
5`11" x 5`11"2pc Bathroom
Office
7`11" x 5`2"Exterior
Features
Parking
Garage spaces 2
Garage type -
Other parking spaces 2
Total parking spaces 4
Property History
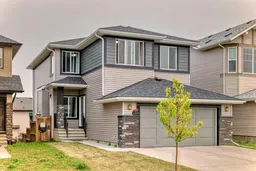 32
32
