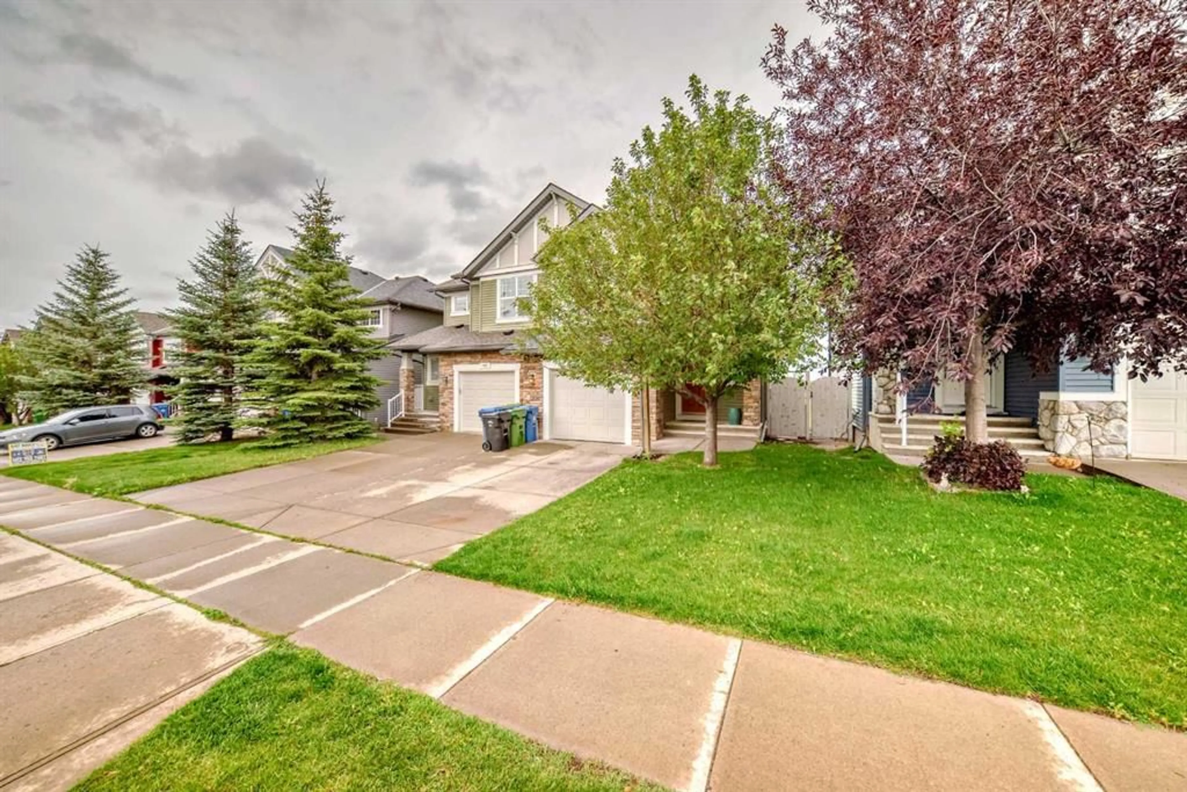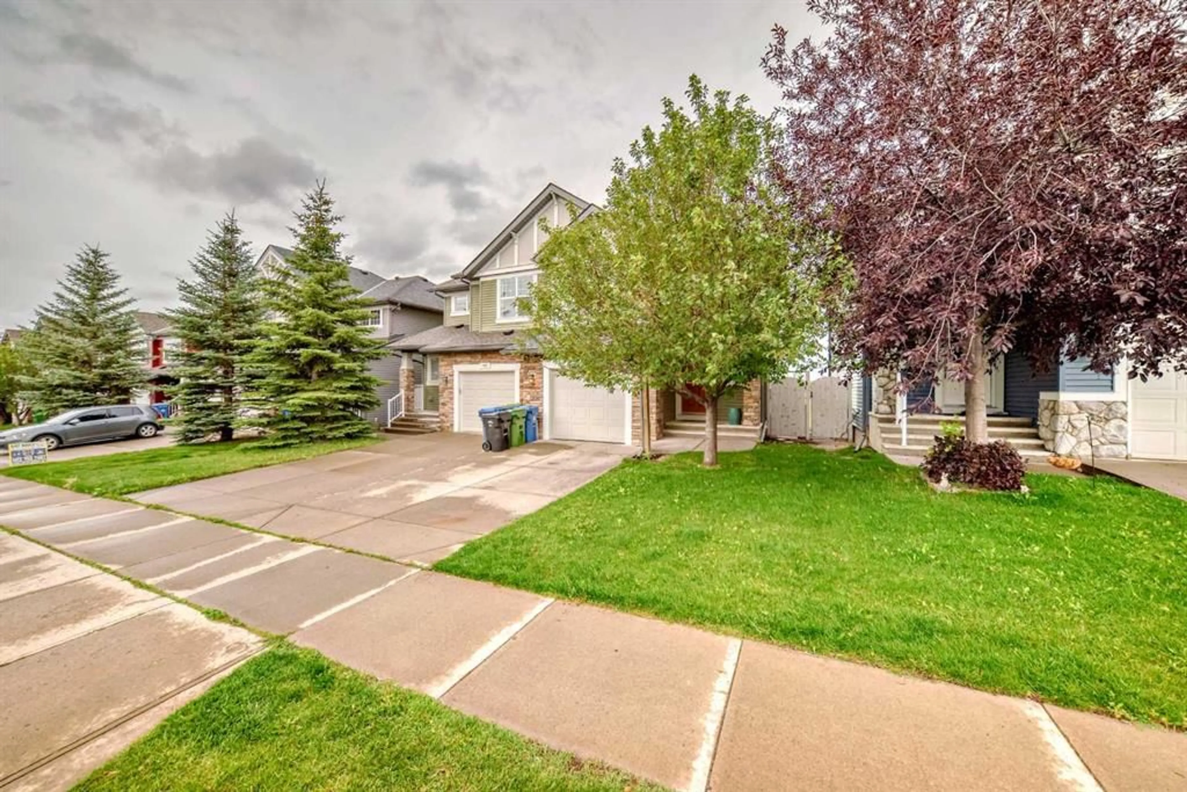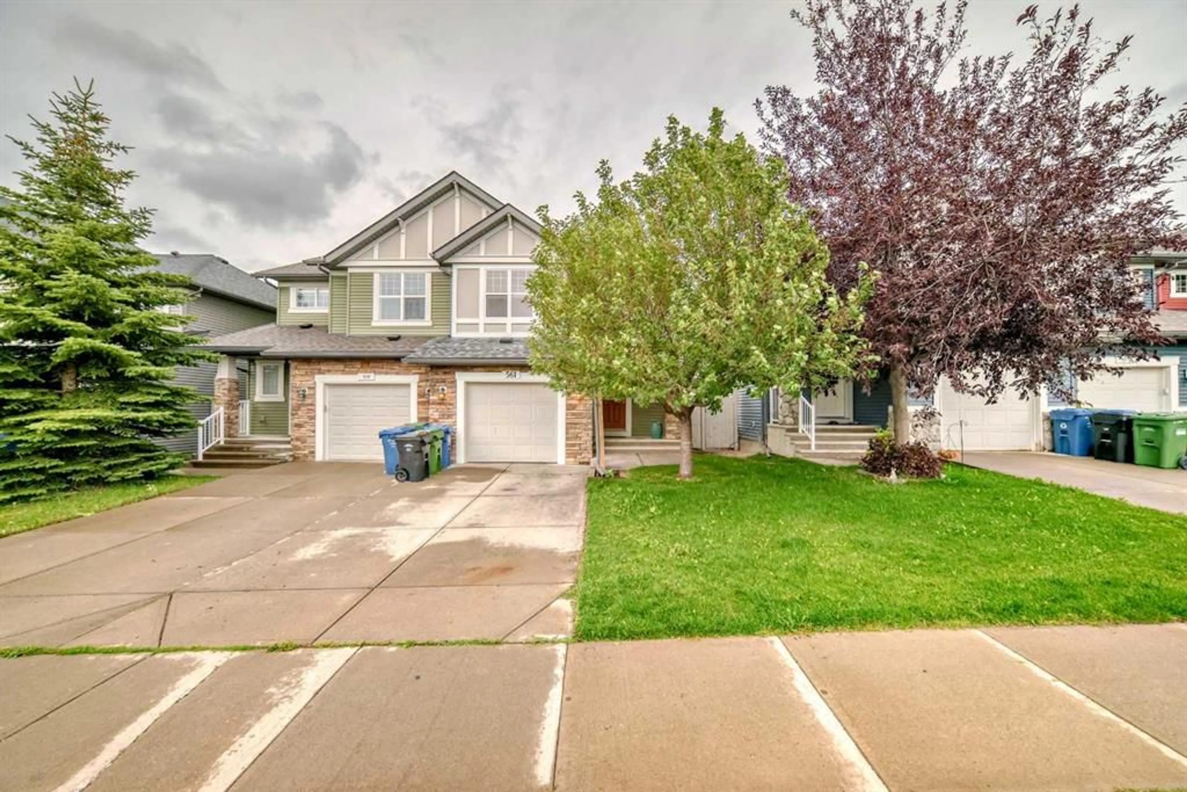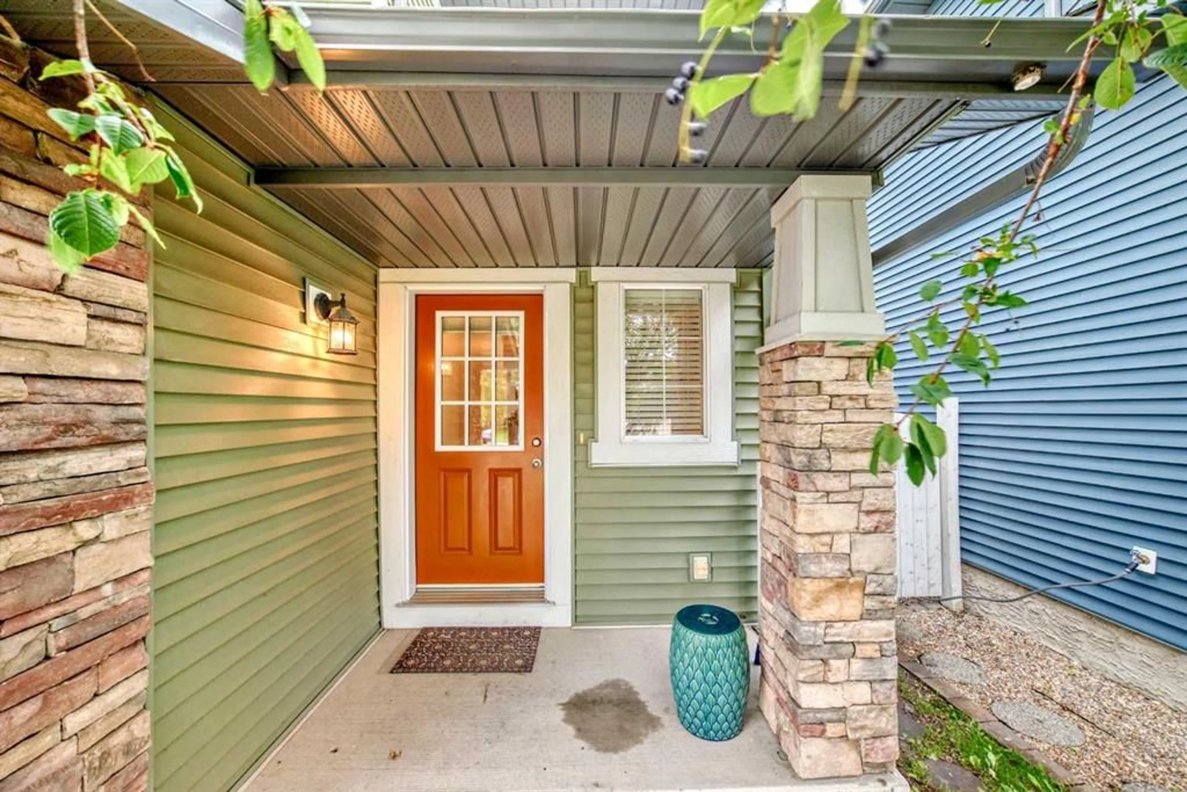561 Panamount Blvd, Calgary, Alberta T3K 0H2
Contact us about this property
Highlights
Estimated valueThis is the price Wahi expects this property to sell for.
The calculation is powered by our Instant Home Value Estimate, which uses current market and property price trends to estimate your home’s value with a 90% accuracy rate.Not available
Price/Sqft$402/sqft
Monthly cost
Open Calculator
Description
This beautifully maintained semi-detached home with single attached garage is perfectly positioned with serene green space behind, offering peace, privacy, and a touch of nature right out your back door. Ideally located close to schools, parks, shopping, and countless amenities, it’s a home that blends comfort, style, and convenience. Step inside to an inviting open concept main floor featuring a entertainers kitchen with quality finishes and Stainless steel appliances, a cozy fireplace in the spacious living area, a bright dining nook overlooking the backyard, and a convenient powder room for guests. Upstairs, discover two large primary bedrooms, each with its own generous walk-in closet, private en-suite bath—perfect for shared living or hosting guests in comfort. Also a large laundry area. This property is built with a 2x6 double-insulated party wall, this home ensures sound reduction and privacy between units. Whether you’re entertaining, relaxing, or simply enjoying the nearby walking paths and community amenities, this property offers it all—and is priced to sell. Enjoy your blank canvas to your unfinished basement to create your additional living spaced of choice. Whether you’re entertaining, relaxing, or simply enjoying the nearby walking paths and community amenities, this property offers it all—plus it is priced to sell it is below city assessment which is uncommon .... City accessed value is $553,500. So Don't miss this opportunity!
Property Details
Interior
Features
Main Floor
Entrance
4`1" x 4`0"Kitchen With Eating Area
12`3" x 7`9"Dining Room
8`10" x 9`4"2pc Bathroom
5`0" x 5`3"Exterior
Features
Parking
Garage spaces 1
Garage type -
Other parking spaces 1
Total parking spaces 2
Property History
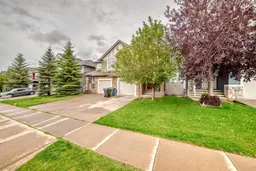 29
29
