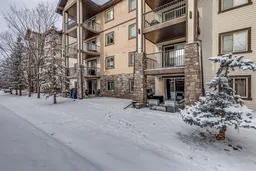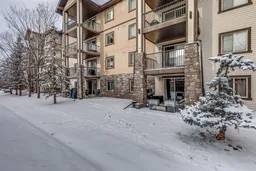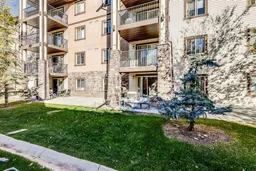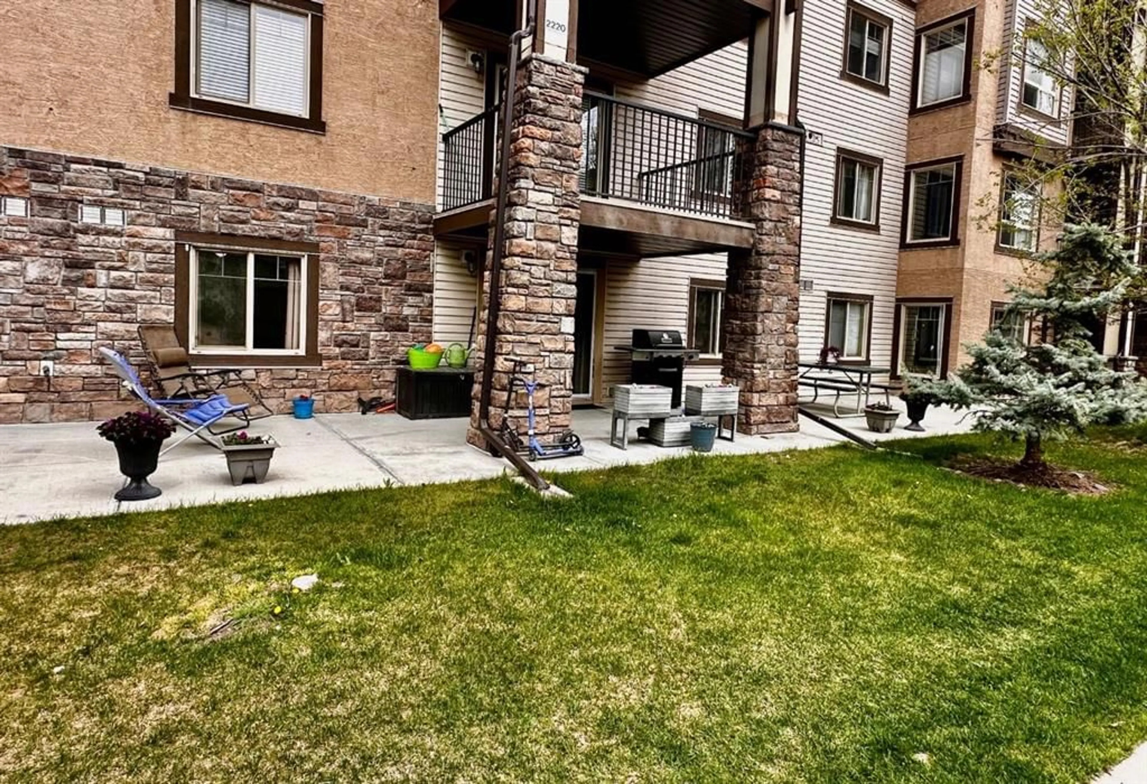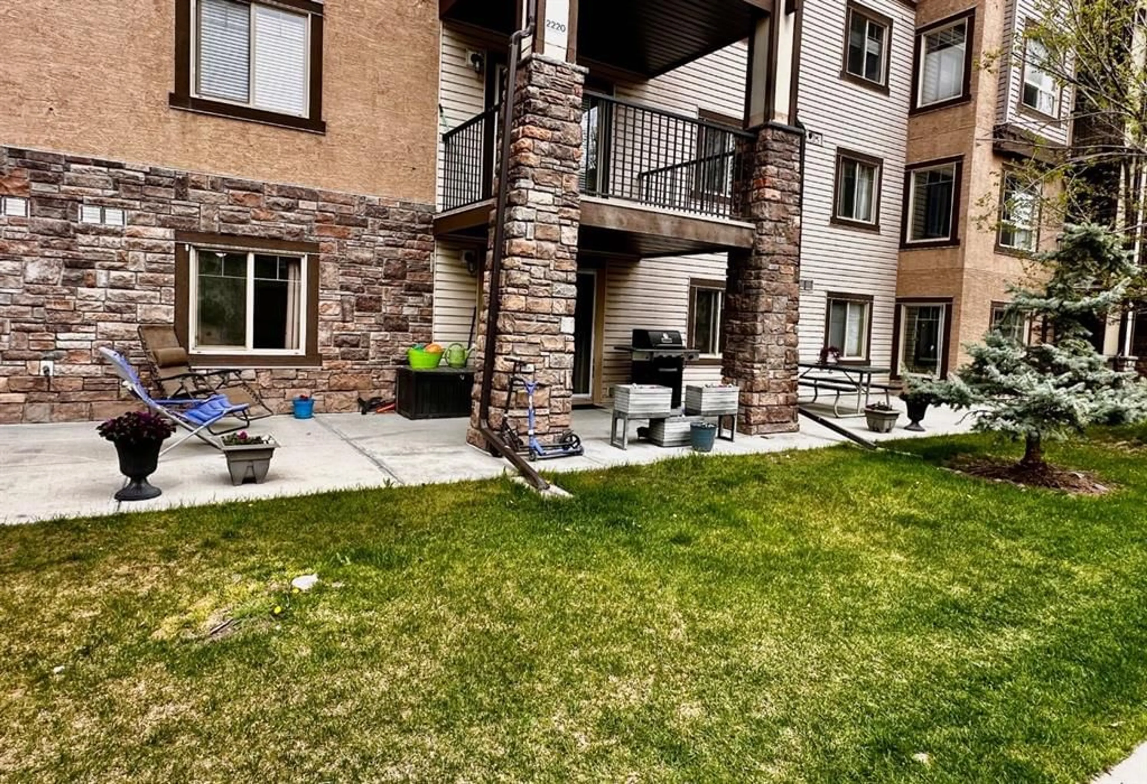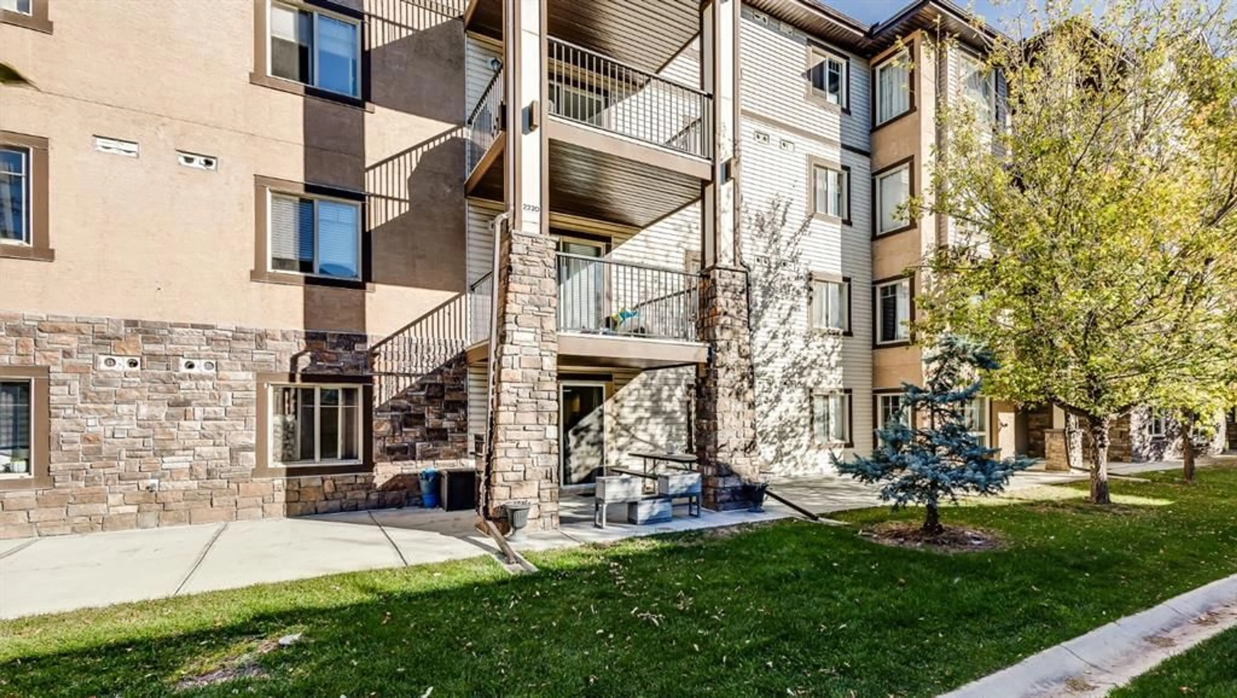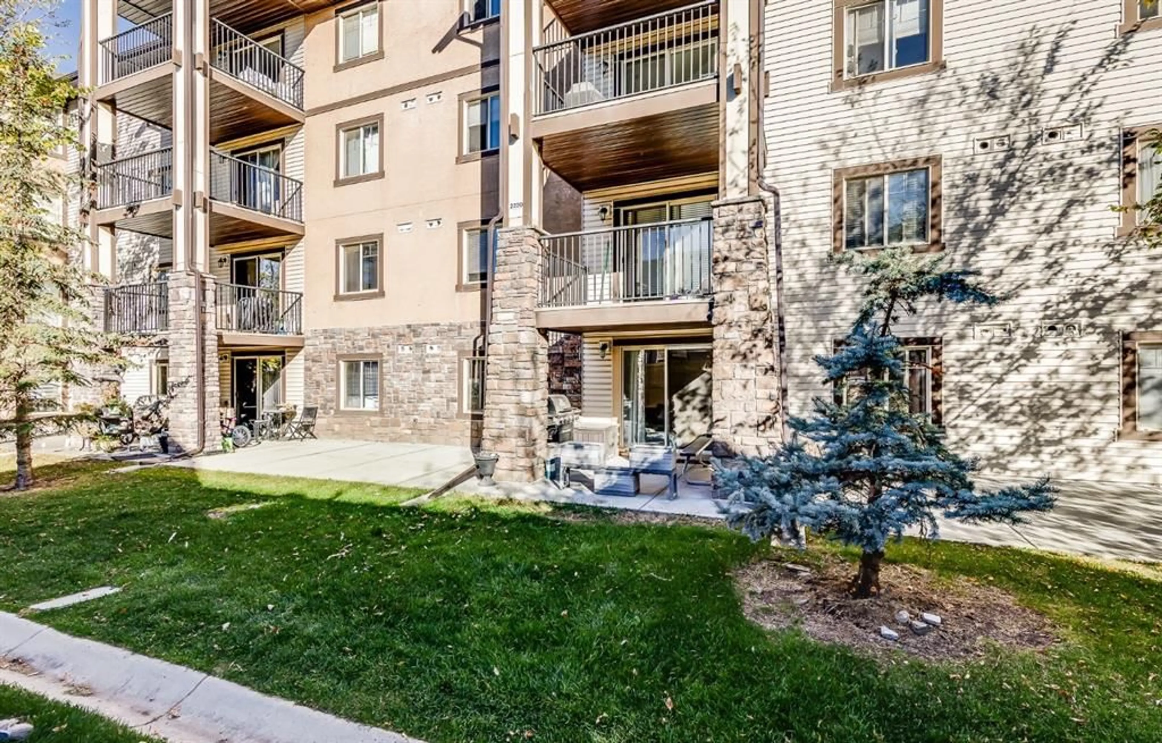60 Panatella St #2120, Calgary, Alberta T3K 0M2
Contact us about this property
Highlights
Estimated valueThis is the price Wahi expects this property to sell for.
The calculation is powered by our Instant Home Value Estimate, which uses current market and property price trends to estimate your home’s value with a 90% accuracy rate.Not available
Price/Sqft$370/sqft
Monthly cost
Open Calculator
Description
What an Incredible Price on this Great Condo with Original Owners who have loved being here! Enjoy all your Summer Days on the OVERSIZED PATIO ALONG SOUTH FACING GREENSPACE in this Great Complex. This 2 BEDROOMS PLUS DEN Condo is FULL OF UPGRADES and also has TITLED UNDERGROUND PARKING. When you arrive, you will notice the Newer Laminate Flooring and the Den off the Foyer which can be used as an Office, second Living Room, Dining Room, or for Storage. The Kitchen has Upgraded Appliances including a DUAL CONVECTION OVEN perfect for baking, and the Dining area can hold a large table. The spacious Living Room has lots of room for you to enjoy your movie nights and has great light from the Patio Door. The Primary Bedroom currently has a Queen Bed with lots of room around it for additional furniture, includes the TV and Wall Mount, has a walk through closet to the 4 Pc Ensuite that has Luxury Vinyl Plank Flooring. The second Bedroom can also hold a Queen Bed and has the Main 4 Pc Bath right beside it. The exterior includes a Covered area perfect to BBQ out of the rain, and is extended the full width of the Condo so you can watch your kids enjoy the grass space, or for you to create a beautiful oasis of plants for you to relax and enjoy. *CONDO FEES INCLUDE ALL UTILITIES - you pay for internet and cable. You will appreciate the Underground Parking Stall year round. This Complex is walking distance to grocery, shopping, dining, and has quick access to Stoney Trail. **Seller is willing to Paint the blue to a neutral color if desired. ** Sorry no dogs permitted in this complex. Book your showing, and let’s make this your new home. Ensure to watch the video of this great condo on MLS or Realtor.ca
Property Details
Interior
Features
Main Floor
Kitchen
11`4" x 8`2"Living Room
13`2" x 11`11"Dining Room
10`1" x 9`3"Laundry
3`3" x 3`1"Exterior
Features
Parking
Garage spaces 1
Garage type -
Other parking spaces 0
Total parking spaces 1
Condo Details
Amenities
Visitor Parking
Inclusions
Property History
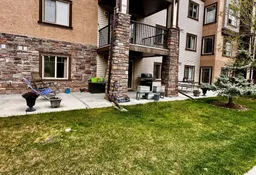 22
22