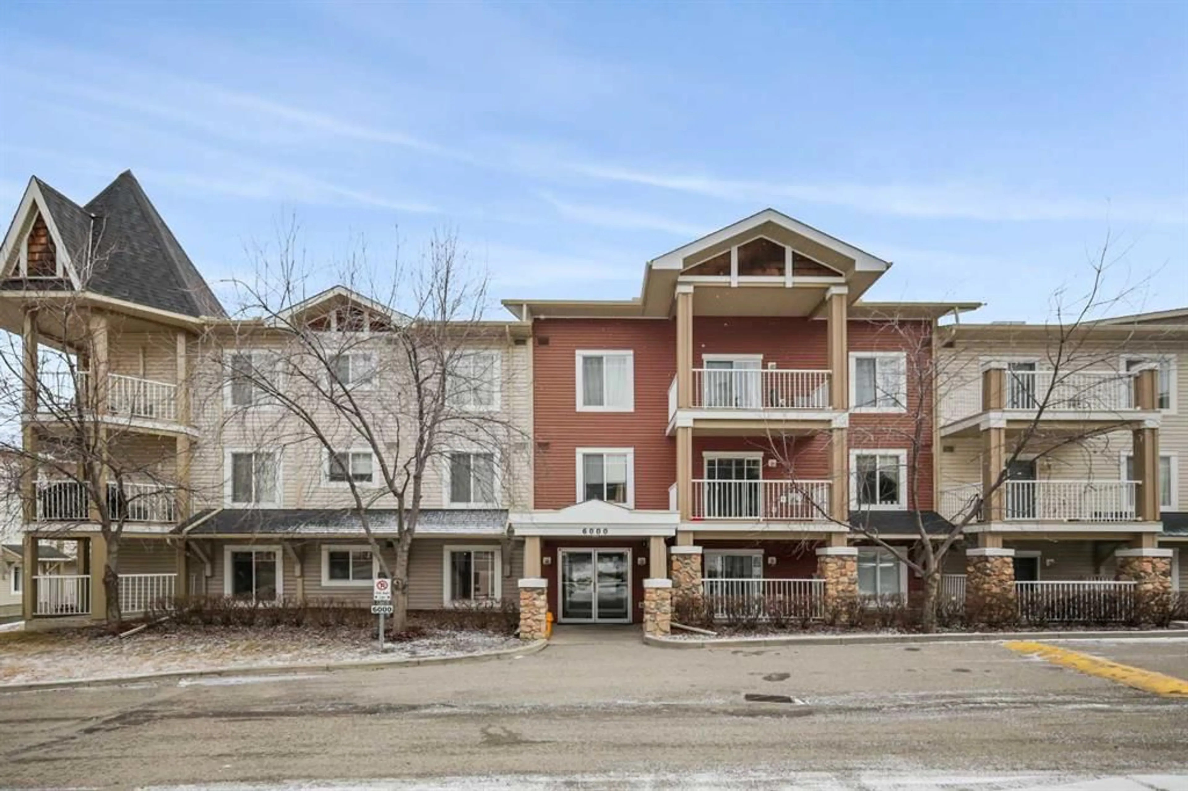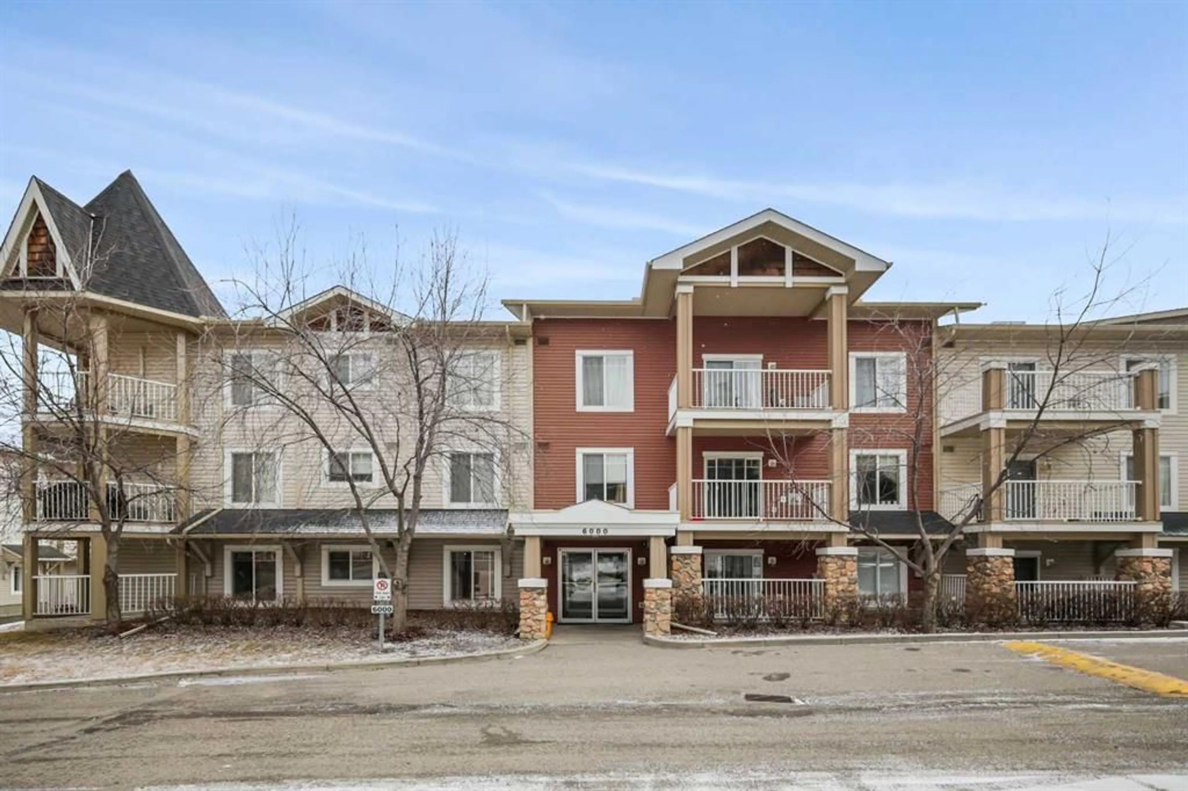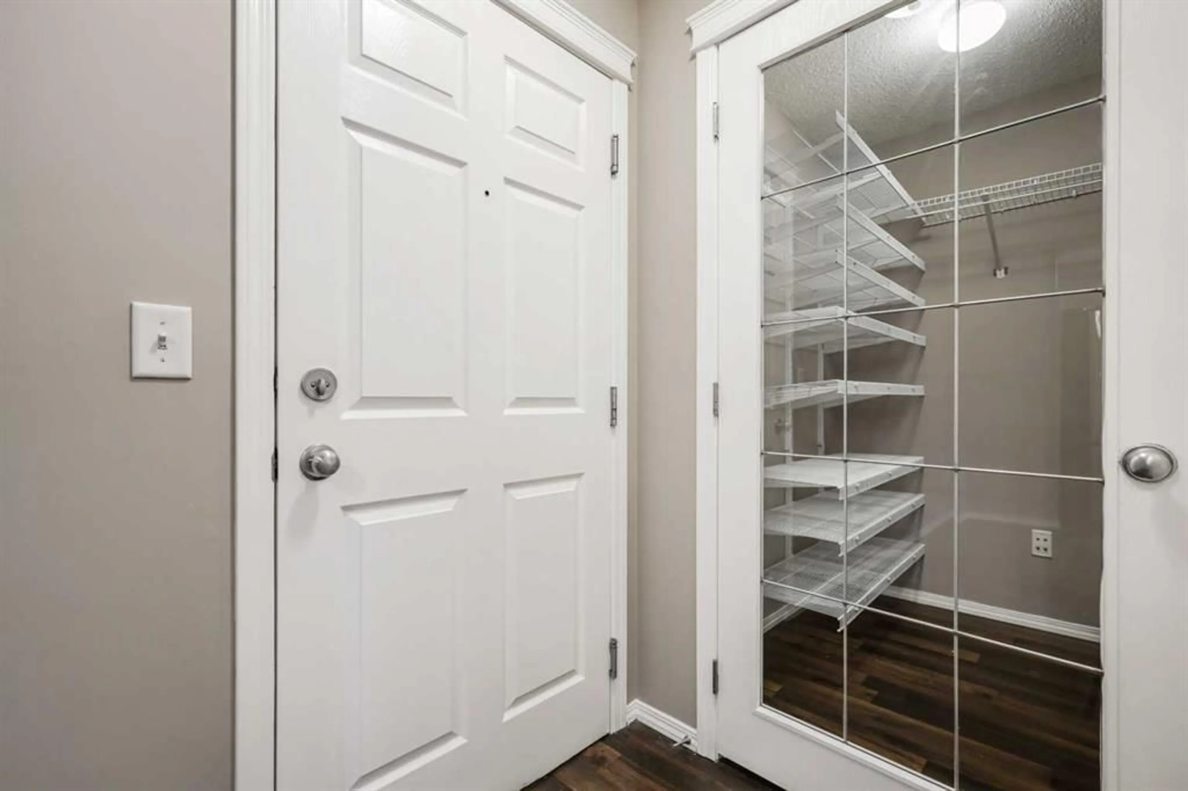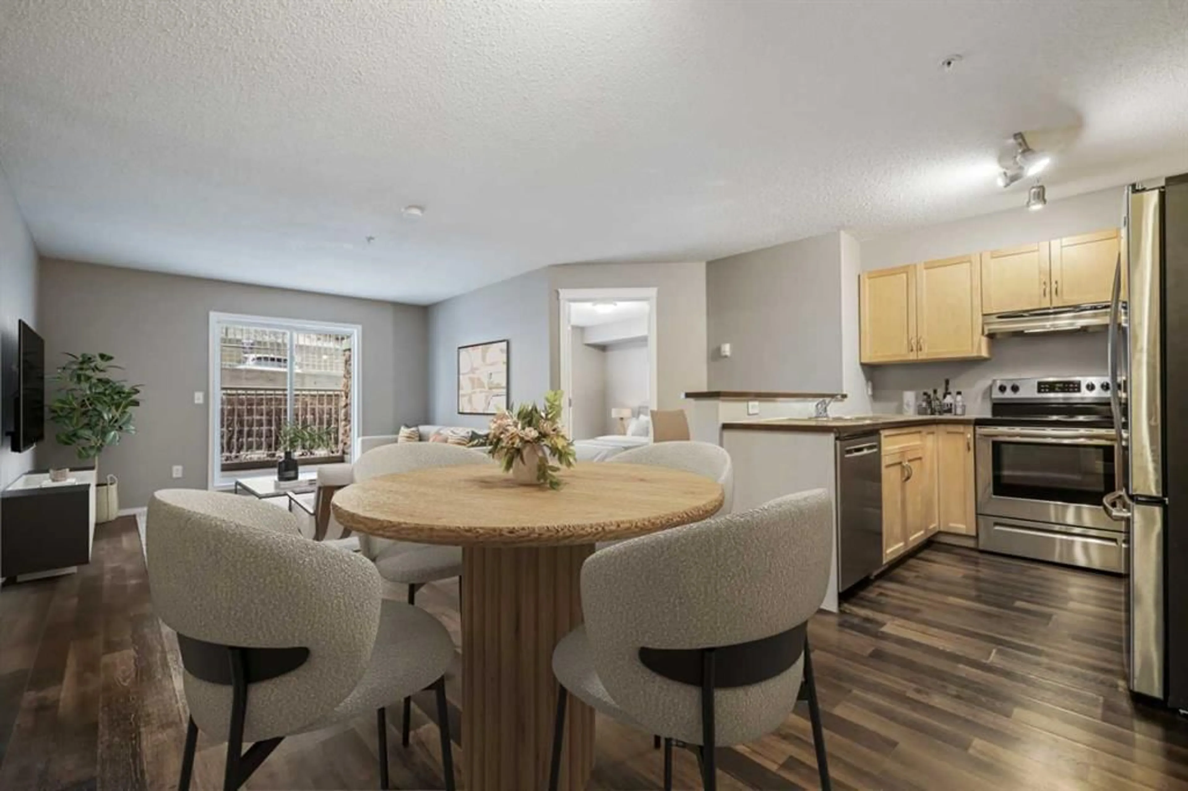70 Panamount Dr #6112, Calgary, Alberta T3K 5Z1
Contact us about this property
Highlights
Estimated ValueThis is the price Wahi expects this property to sell for.
The calculation is powered by our Instant Home Value Estimate, which uses current market and property price trends to estimate your home’s value with a 90% accuracy rate.Not available
Price/Sqft$343/sqft
Est. Mortgage$1,237/mo
Maintenance fees$610/mo
Tax Amount (2024)$1,472/yr
Days On Market54 days
Description
Nestled in the highly sought-after community of Panamount Place, this beautifully maintained and freshly painted two-bedroom, two-bathroom condominium offers a perfect blend of comfort, convenience, and modern living. Boasting an open-concept floor plan, this unit is designed to maximize space and natural light, creating an inviting atmosphere for both relaxation and entertaining. The spacious living and dining areas provide ample room for hosting guests or enjoying quiet evenings at home. Large patio doors lead to a private, tree-lined outdoor patio, offering a peaceful retreat with a built-in gas line, perfect for barbecuing and outdoor dining. The primary bedroom suite is a true sanctuary, complete with a walk-in closet and a luxurious four-piece ensuite bathroom, providing both functionality and privacy. The second bedroom is generously sized, making it ideal for a guest room, home office, or additional living space. Conveniently located nearby is another full four-piece bathroom, ensuring comfort and accessibility for residents and visitors alike. This unit also features a separate storage room and in-suite laundry, adding to the overall convenience and practicality of the home. One of the standout features of this property is the underground heated titled parking stall, offering security and protection from the elements, along with an assigned storage locker for additional space. The location is truly unbeatable, just minutes away from premier shopping centers, a variety of restaurants, public transit options, and essential amenities. Residents will also enjoy close proximity to Cardel Place, which features a public library, swimming pool, fitness center, and recreational facilities. Families will appreciate the easy access to schools, playgrounds, and entertainment options, including a nearby movie theatre. Adding even more value, the affordable condo fees include all utilities—heat, water, and electricity—making for a hassle-free and budget-friendly living experience. With quick possession available, this move-in-ready home is perfect for first-time buyers, downsizers, or investors seeking a prime real estate opportunity in a thriving community.
Property Details
Interior
Features
Main Floor
Living Room
11`11" x 11`7"Kitchen
8`8" x 8`0"Dining Room
10`7" x 10`4"Bedroom - Primary
11`4" x 10`11"Exterior
Features
Parking
Garage spaces -
Garage type -
Total parking spaces 1
Condo Details
Amenities
Elevator(s), Secured Parking, Storage, Visitor Parking
Inclusions
Property History
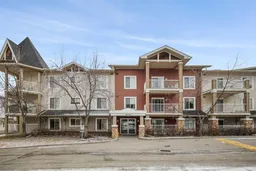 33
33
