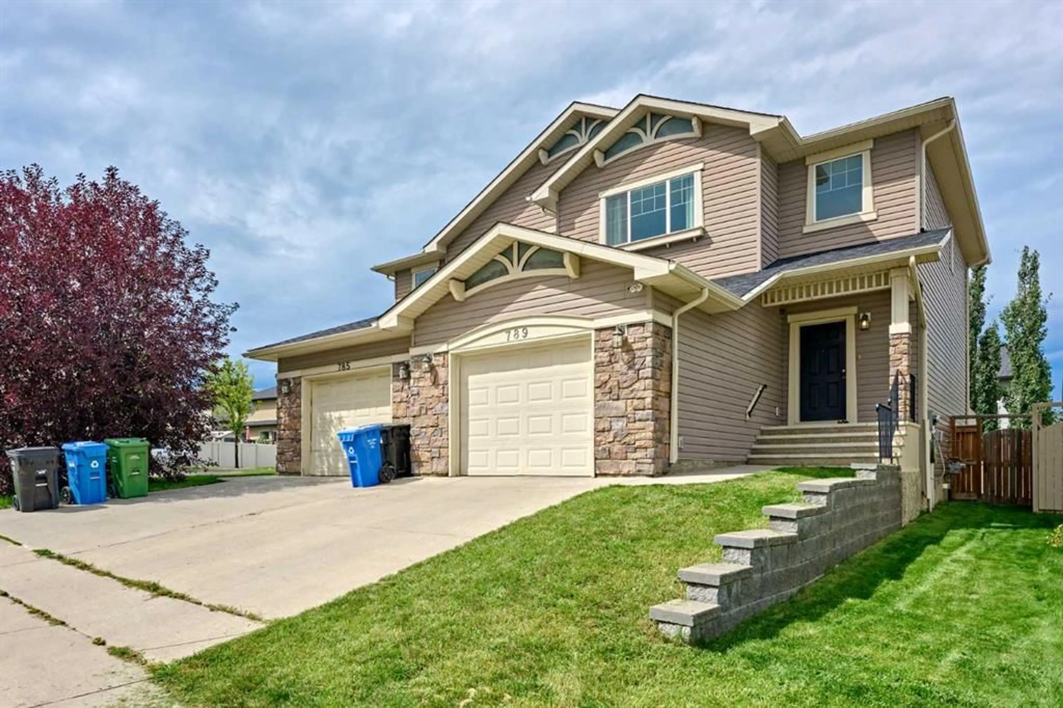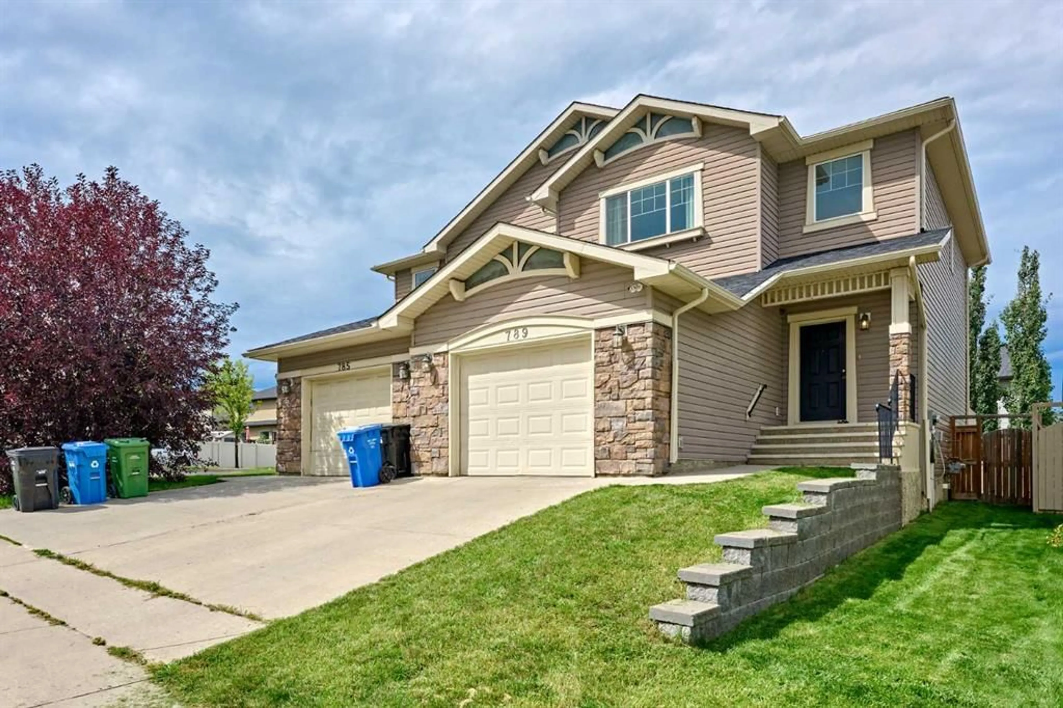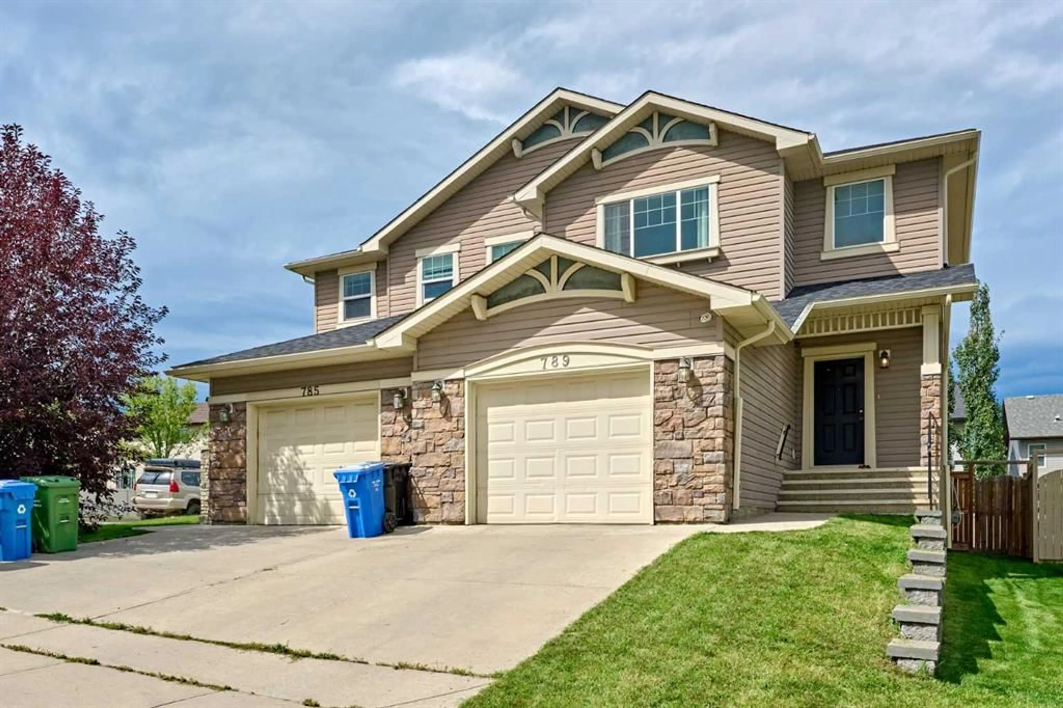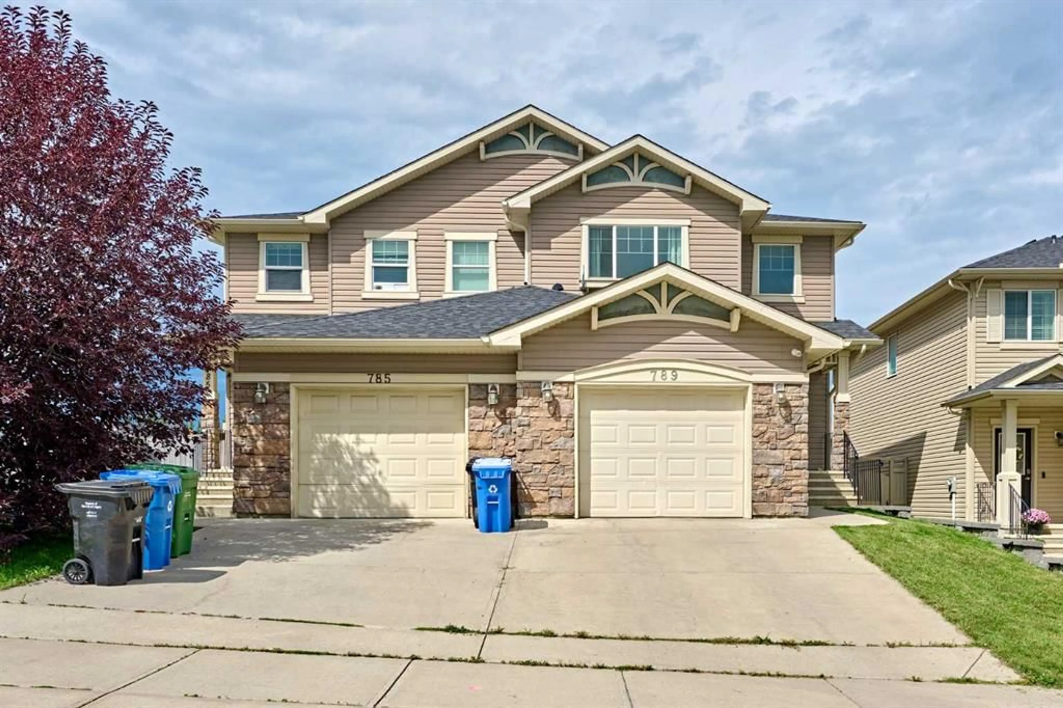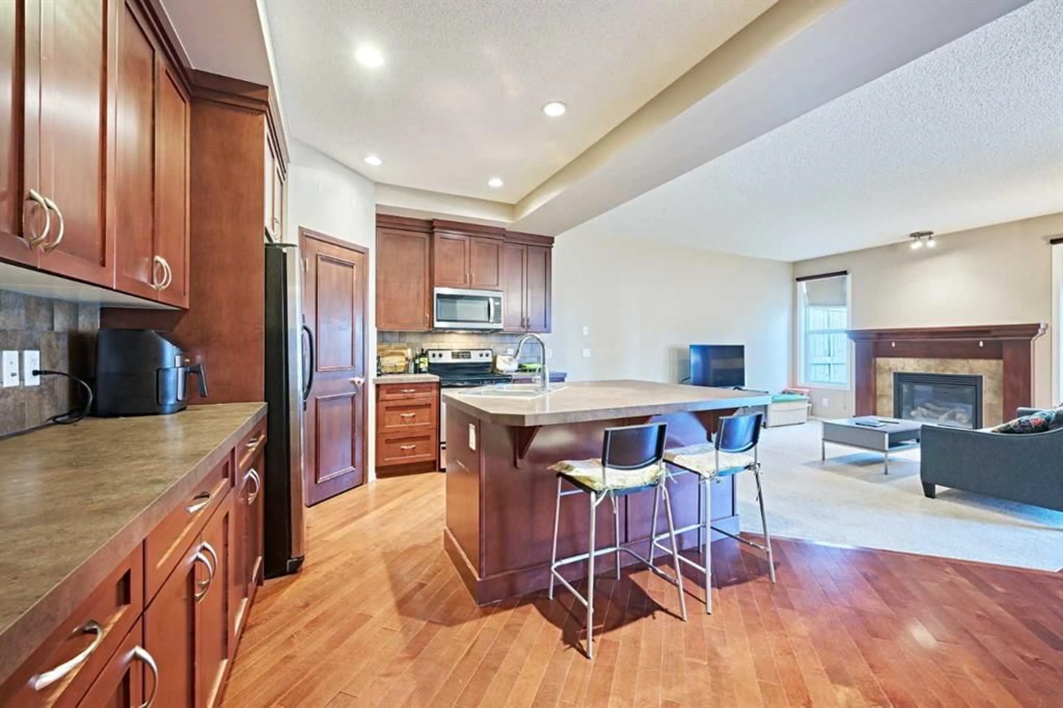789 Panatella Blvd, Calgary, Alberta T3K 0N8
Contact us about this property
Highlights
Estimated valueThis is the price Wahi expects this property to sell for.
The calculation is powered by our Instant Home Value Estimate, which uses current market and property price trends to estimate your home’s value with a 90% accuracy rate.Not available
Price/Sqft$351/sqft
Monthly cost
Open Calculator
Description
Welcome to this beautiful duplex offering over 1,600 sq ft of comfortable living space—perfect for families or anyone looking for extra room. The main floor is bright and inviting, featuring 9-foot ceilings and an open-concept layout ideal for both everyday living and entertaining. The full kitchen includes a large island with seating, plenty of counter space, full pantry and ample cabinetry for storage. Hardwood flooring flows through the kitchen and dining areas, creating a warm, cohesive space. Just off the kitchen is a spacious dining area that easily fits a full-size table and opens onto the large living room—perfect for cozy movie nights or hosting guests. A convenient half bath is tucked away on the main floor, along with access to the backyard deck and private yard, ideal for BBQs, gardening, or just relaxing in your own outdoor space. Upstairs, you’ll find a spacious primary bedroom with its own 3-piece ensuite and walk-in closet, plus two additional bedrooms and a full 4-piece bathroom. Recent updates include a BRAND NEW ROOF (2025), BRAND NEW SIDING, and FRESH, NEW PAINT—making this home completely move-in ready. Located in the family-friendly community of Panorama Hills, you’re close to schools, parks, shopping, walking trails, and the Panorama Hills Community Centre with year-round amenities. With quick access to major roads, commuting and everyday errands are easy. Do not hesitate to book a showing today!
Property Details
Interior
Features
Main Floor
Entrance
5`5" x 6`6"2pc Bathroom
5`4" x 5`8"Kitchen With Eating Area
14`2" x 10`10"Dining Room
5`9" x 11`4"Exterior
Features
Parking
Garage spaces 1
Garage type -
Other parking spaces 1
Total parking spaces 2
Property History
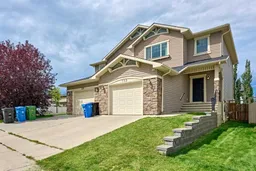 45
45
