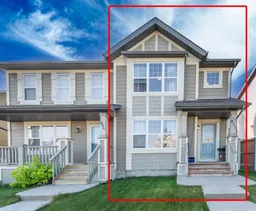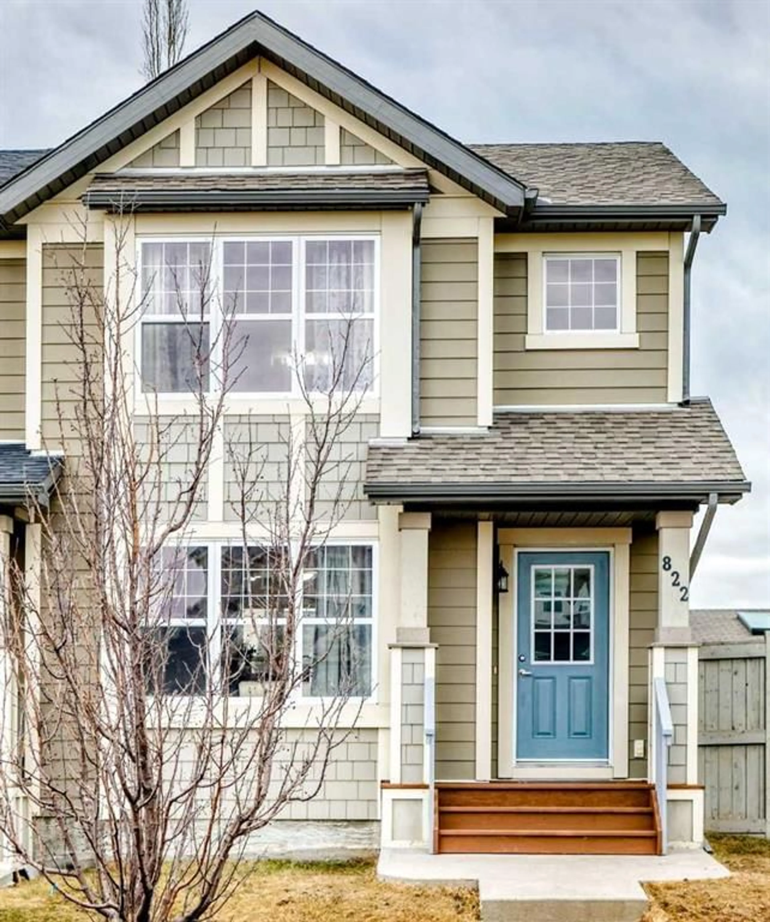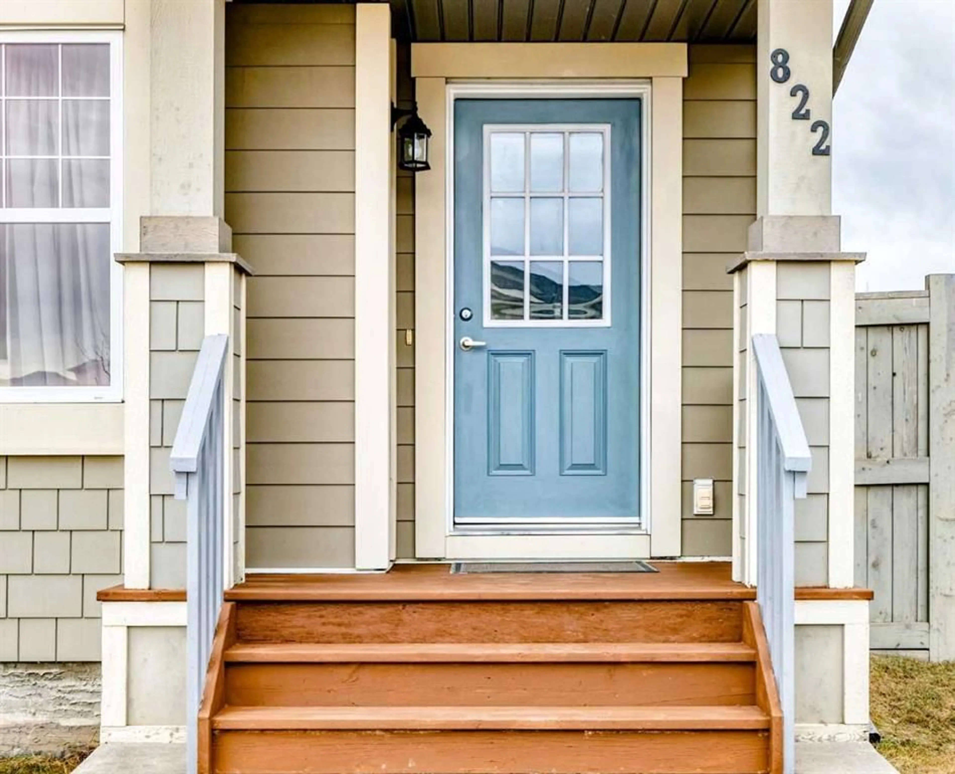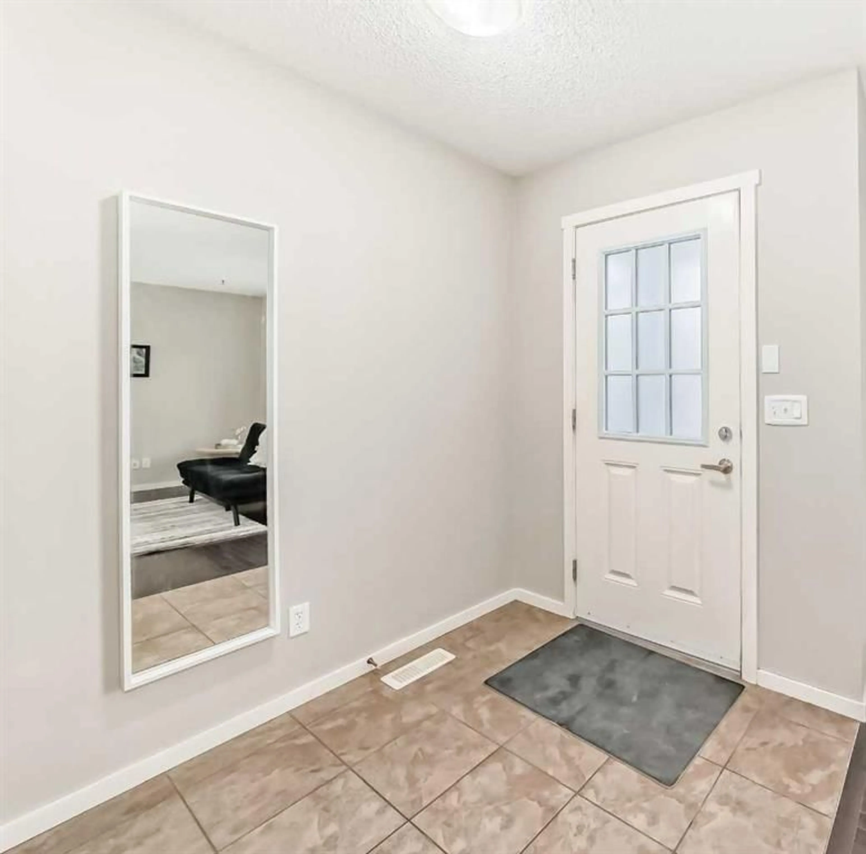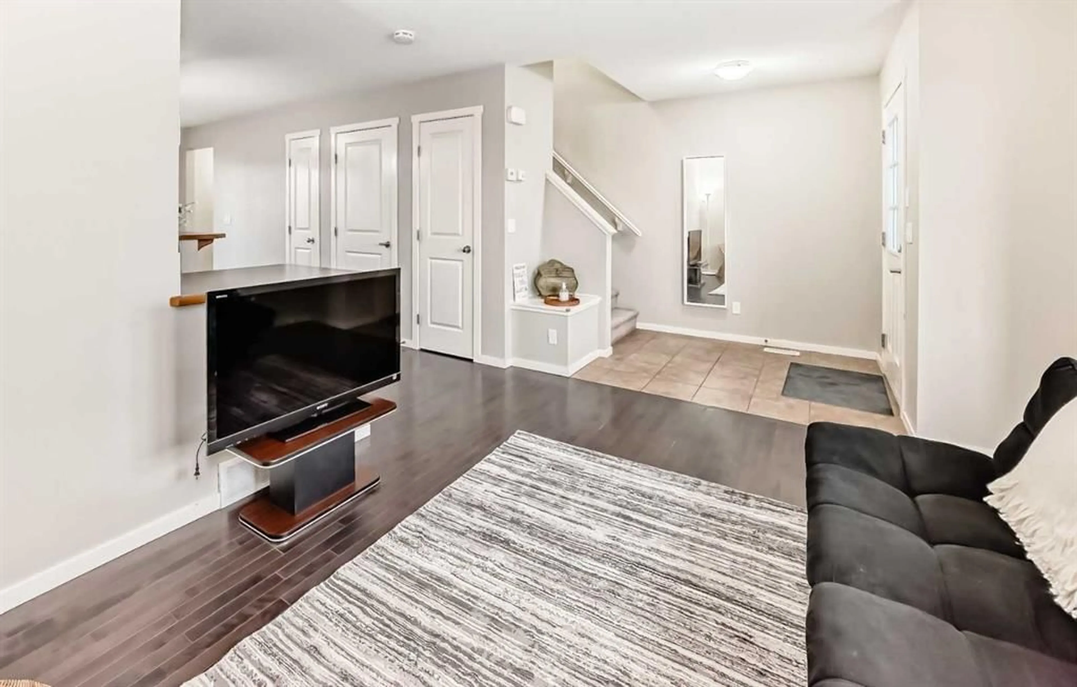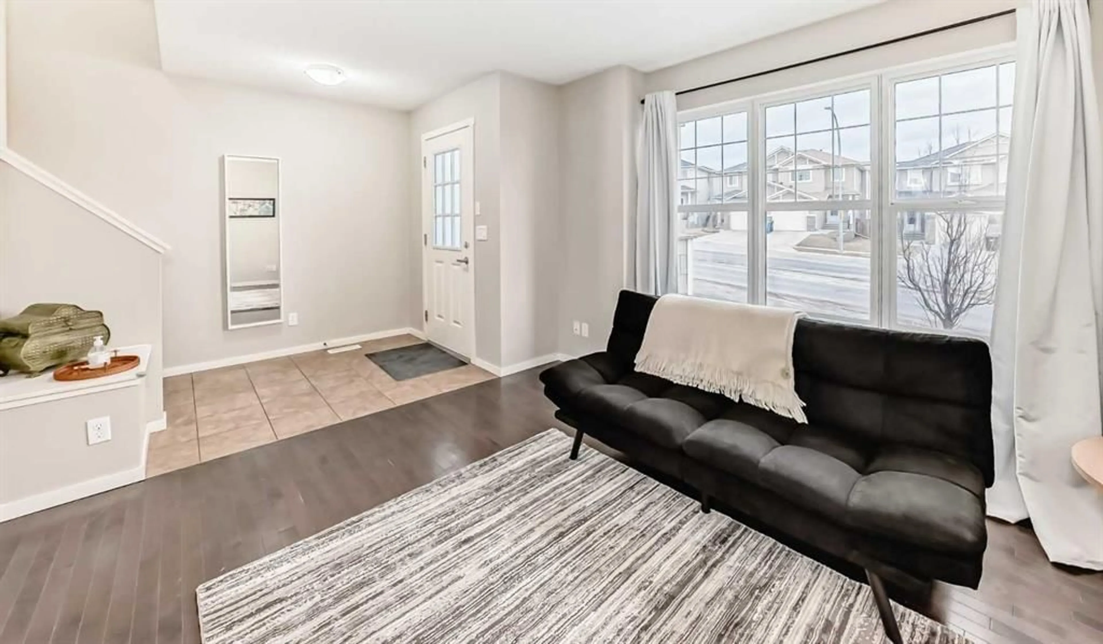822 Panatella Blvd, Calgary, Alberta T3K 0n7
Contact us about this property
Highlights
Estimated valueThis is the price Wahi expects this property to sell for.
The calculation is powered by our Instant Home Value Estimate, which uses current market and property price trends to estimate your home’s value with a 90% accuracy rate.Not available
Price/Sqft$422/sqft
Monthly cost
Open Calculator
Description
Welcome to 822 Panatella BLV, a beautifully maintained two-story home that perfectly combines modern living with exceptional value. This residence is an ideal choice for professionals, growing families, or savvy investors, featuring a unique double master bedroom layout and the rare advantage of NO CONDO FEES. Step inside to discover an open-concept main floor bathed in natural light, showcasing rich hardwood floors and a functional layout. The spacious living room flows seamlessly into a well-appointed kitchen, complete with ample storage, a central island, and a bright dining area that overlooks the private, south-facing backyard—perfect for morning coffee and summer entertaining. This main floor is completed by a convenient 2-piece bathroom, access to the back yard and the oversized double garage. Upstairs, you will find two generously sized bedrooms, each featuring a spacious walk-in closet and its own full ensuite bathroom, offering unparalleled privacy and convenience. The undeveloped basement presents a fantastic opportunity to add significant value, with the potential to create a third bedroom, a third bathroom, and a dedicated entertainment area tailored to your needs. Oversized double garage can fit in two trucks with no problems. Come live in this Ultimate Convenience: Walking distance to Save-On-Foods, Rexall, medical clinics, and Tim Hortons. Direct access to splash parks, tennis courts, and playgrounds. Close to elementary, junior high, and high schools. Quick access to Stoney Trail for seamless trips to the mountains or downtown. This home is a rare find, offering a perfect blend of space, location, and potential. Whether you're taking your first step onto the property ladder, seeking a smart investment, or looking to downsize without compromise, this property is an absolute must-see! Directions:
Property Details
Interior
Features
Main Floor
Living Room
12`10" x 11`6"2pc Bathroom
5`11" x 5`4"Kitchen With Eating Area
12`7" x 11`11"Dining Room
12`7" x 6`6"Exterior
Features
Parking
Garage spaces 2
Garage type -
Other parking spaces 1
Total parking spaces 3
Property History
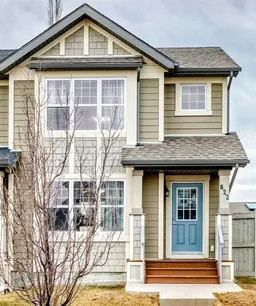 45
45