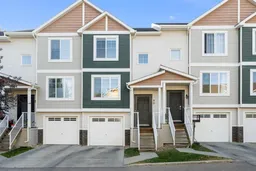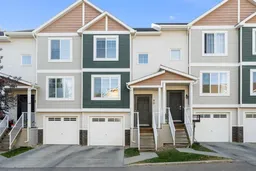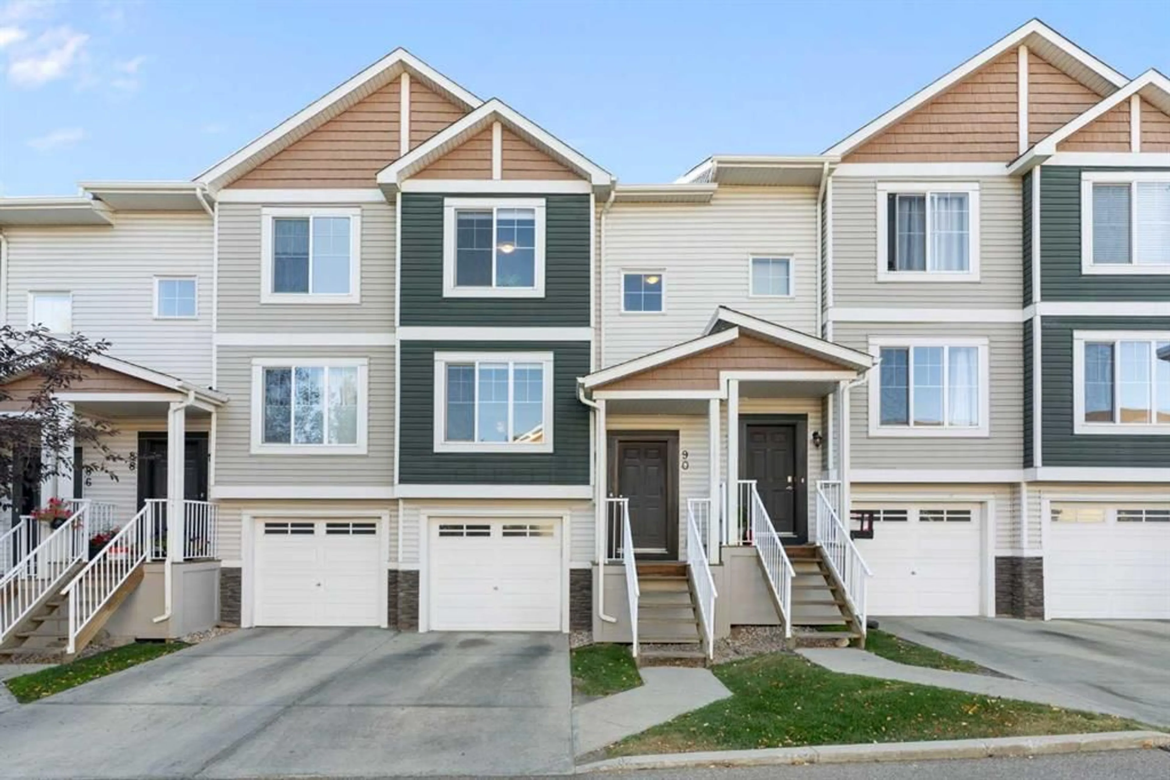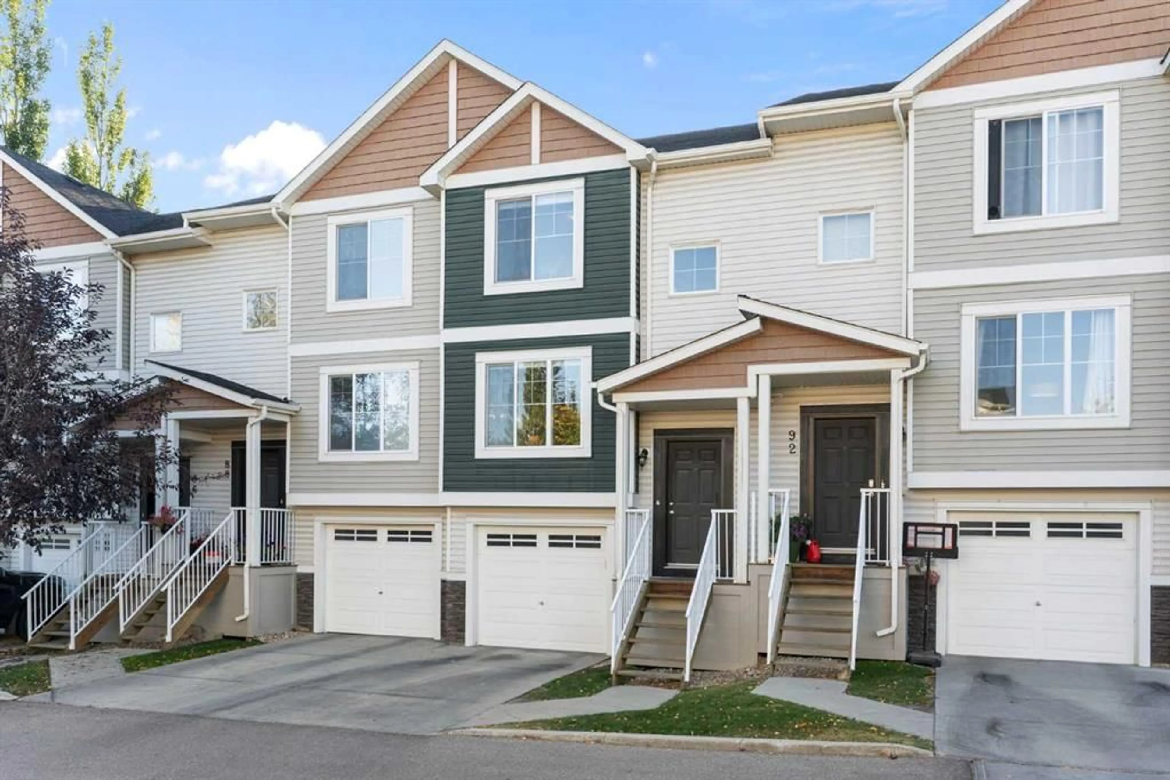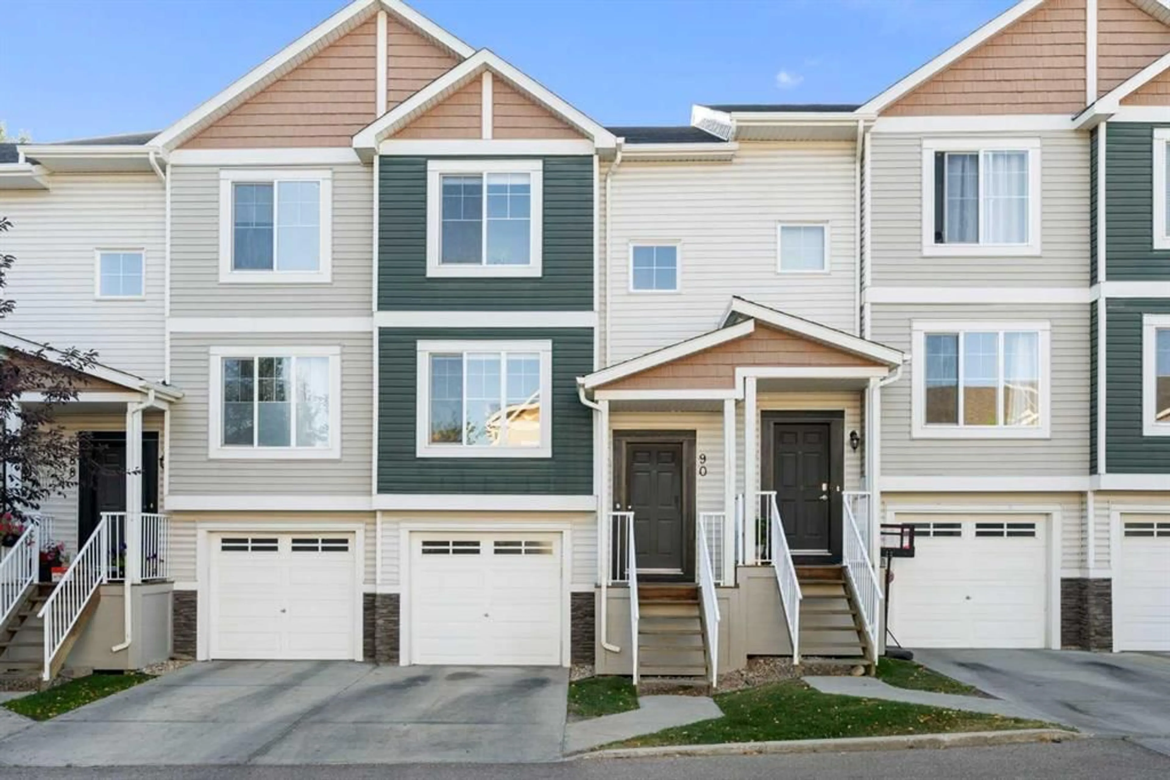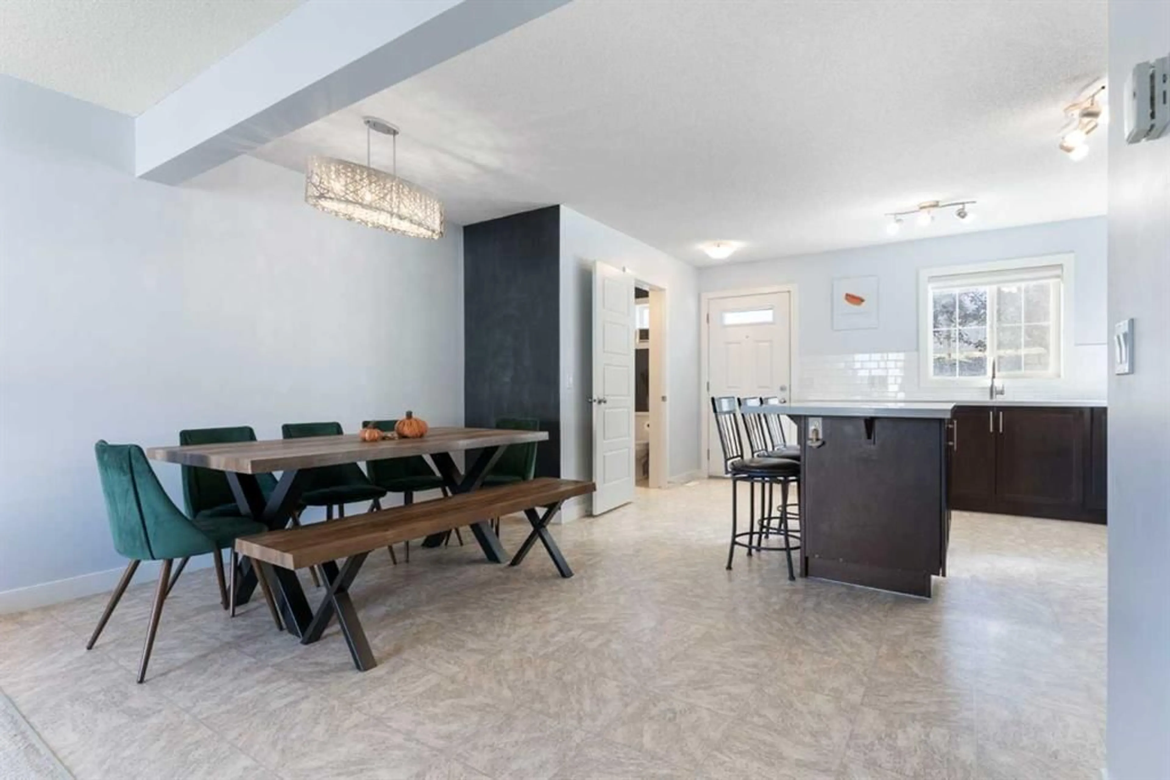90 Pantego Lane, Calgary, Alberta T3K 0T1
Contact us about this property
Highlights
Estimated valueThis is the price Wahi expects this property to sell for.
The calculation is powered by our Instant Home Value Estimate, which uses current market and property price trends to estimate your home’s value with a 90% accuracy rate.Not available
Price/Sqft$342/sqft
Monthly cost
Open Calculator
Description
Tucked away in a quiet pocket of highly sought-after Panorama Hills, this bright and welcoming 2-bedroom townhouse offers the perfect blend of comfort, privacy, and convenience. With schools, shopping, and everyday amenities just minutes away, this is a home that truly fits your lifestyle. Step inside to a freshly painted interior featuring new blinds and a sunny open-concept main floor. The kitchen has been tastefully updated with quartz countertops, new sinks and faucets, and flows seamlessly into the living space—ideal for both relaxing and entertaining. A convenient main-floor half bath adds everyday practicality, while the kitchen opens to a private deck with no neighbours behind, creating a peaceful outdoor retreat. Upstairs, you’ll find two generous bedrooms, each complete with its own private ensuite—perfect for roommates, guests, or those who appreciate extra privacy. The unfinished basement offers excellent storage and endless potential to customize, and a stackable washer and dryer completes the functional layout. A single attached garage provides secure parking and additional storage space. Located in a well-managed complex featuring brand new shingles, affordable condo fees of $342.36/month, responsive management, and beautifully maintained grounds, this home is an outstanding opportunity for first-time buyers, downsizers, or investors seeking a low-maintenance property in a thriving NW Calgary community.
Property Details
Interior
Features
Second Floor
Bedroom - Primary
16`4" x 9`8"4pc Ensuite bath
7`10" x 7`1"4pc Ensuite bath
7`1" x 8`1"Bedroom
12`8" x 10`2"Exterior
Features
Parking
Garage spaces 1
Garage type -
Other parking spaces 1
Total parking spaces 2
Property History
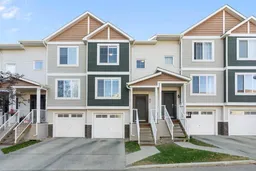 45
45