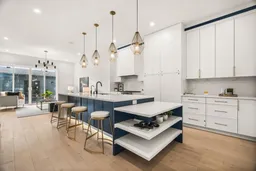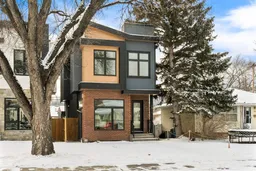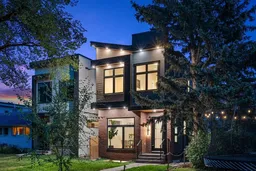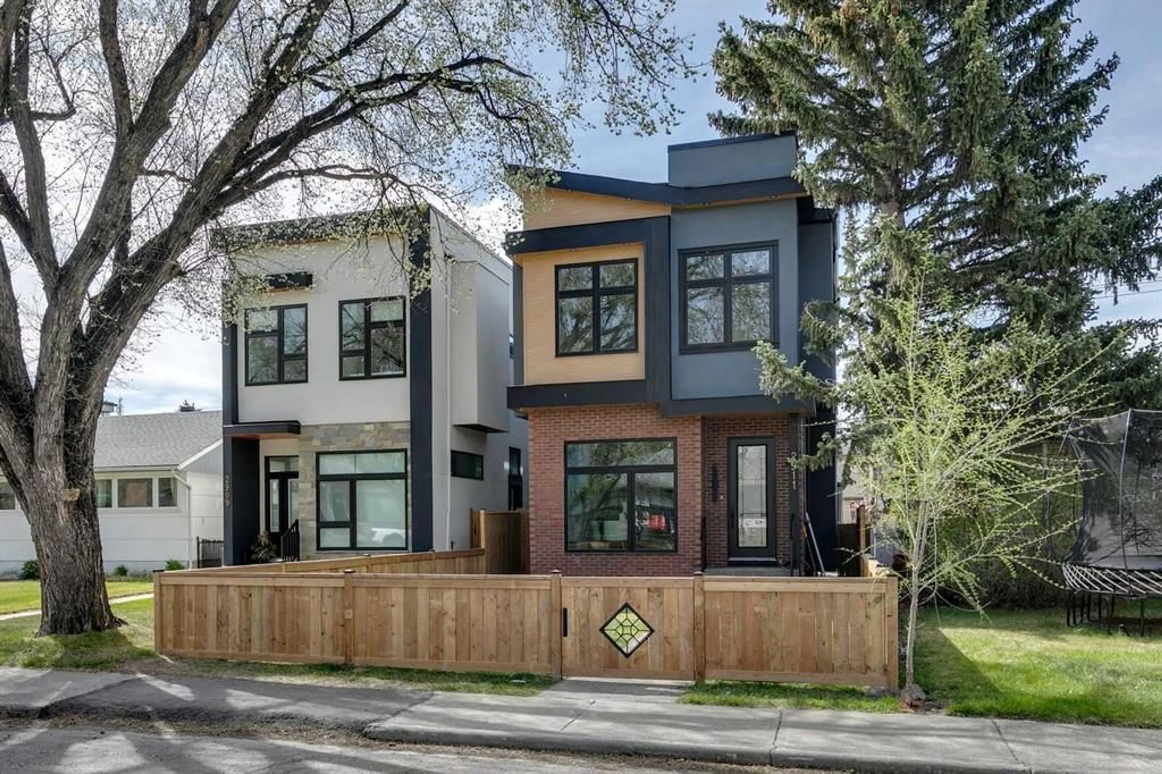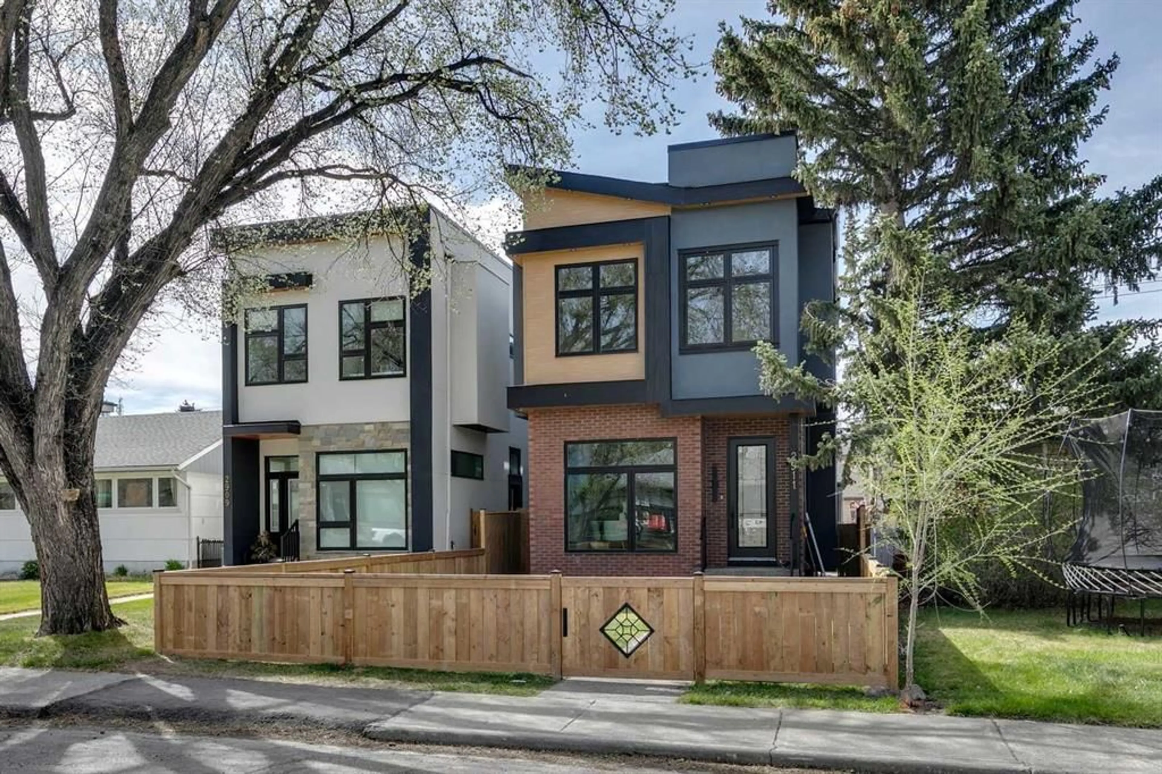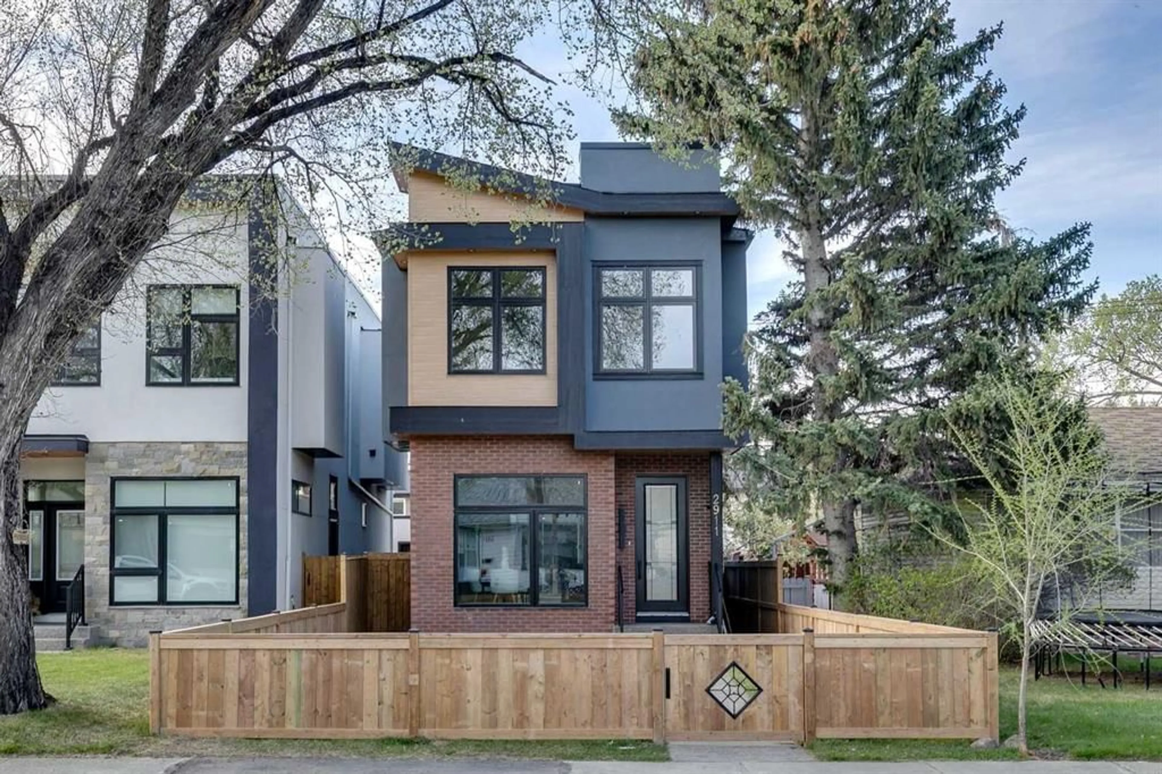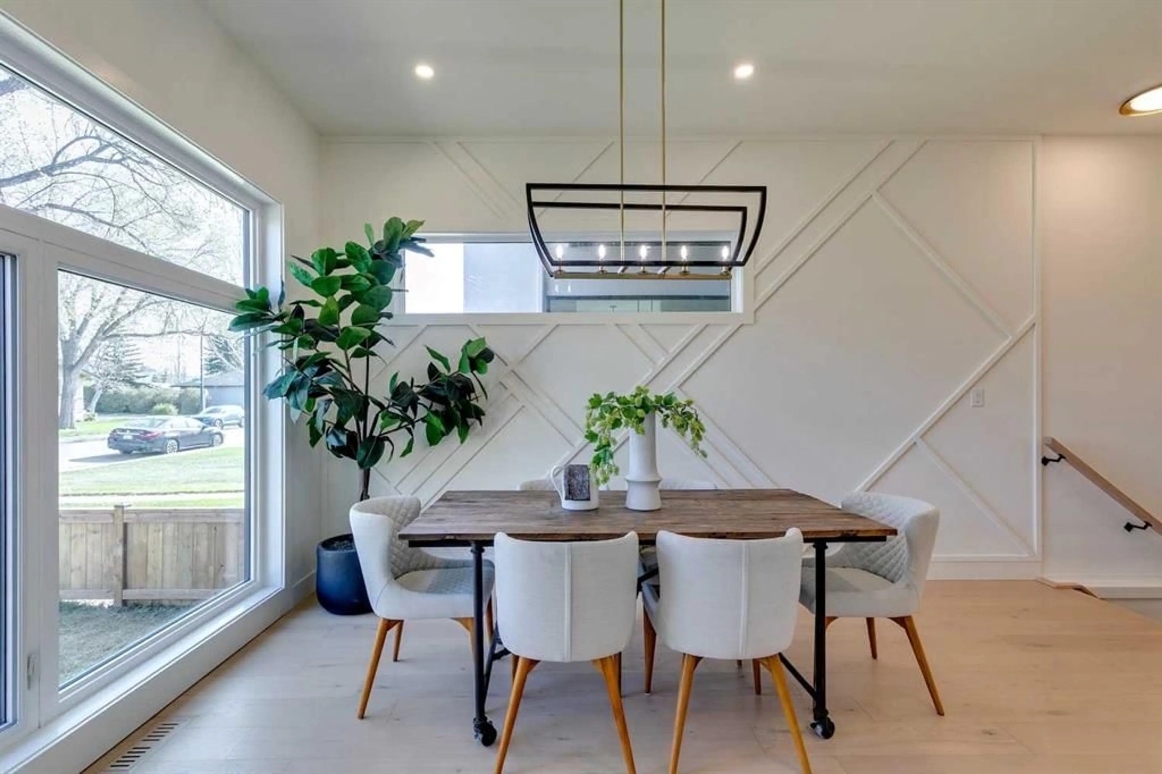2911 4 Ave, Calgary, Alberta T2N 0R4
Contact us about this property
Highlights
Estimated valueThis is the price Wahi expects this property to sell for.
The calculation is powered by our Instant Home Value Estimate, which uses current market and property price trends to estimate your home’s value with a 90% accuracy rate.Not available
Price/Sqft$611/sqft
Monthly cost
Open Calculator
Description
Sophisticated Living in a Premier New Build This exquisite new residence sets a benchmark for luxury and craftsmanship, showcasing premium finishes and exceptional attention to detail throughout. Low maintenance detached-living without the condo fees! From the moment you enter the grand foyer, the soaring 10-foot ceilings on the main floor create a sense of spacious elegance. Designed for both entertaining and everyday living, the expansive dining area flows effortlessly into a chef-inspired kitchen. At the heart of this space is a striking 13-foot, two-tier waterfall island topped with quartz, complemented by full-height white cabinetry, a quartz backsplash, and high-end gourmet appliances. Culinary enthusiasts will appreciate the built-in Jennair refrigerator, sleek Bosch gas range, built-in microwave, and stylish black Moen fixtures. Thoughtful additions include a Kohler sink, reverse osmosis water system, under-cabinet lighting, rough-in for toe-kick central vacuum, and a garburator. The living room is equally impressive, anchored by a custom-built Napoleon gas fireplace with seamless one-piece tile cladding. An 8-foot, 4-panel sliding glass door extends the living space to the sun-drenched SOUTH-facing backyard, blending indoor comfort with outdoor enjoyment. A chic powder room on the main level features a statement designer sink and gold faucet, adding a touch of glamour. Upstairs, 10-foot ceilings and engineered hardwood floors elevate the ambiance. The primary suite is a true retreat, complete with a spa-inspired ensuite offering a rain shower with body jets, a freestanding tub, in-floor heating, and a smart toilet. Two additional large bedrooms—one with a walk-in closet—and a spacious laundry room with built-in sink complete the upper level. The fully finished basement boasts 9-foot ceilings and is prepped for hydronic in-floor heating. It includes a fourth bedroom, a sleek glass-enclosed flex room ideal for a home gym or office, and a generous rec room with a custom-built bar and wine cooler. Additional features include new front yard fence that increases your useable outdoor space, rough-ins for central vacuum, in-ceiling speakers, solar panels, air conditioning, EV charging in the garage, and a security system. Situated minutes from parks, popular restaurants, nightlife, the Bow River pathways, Downtown Calgary, the University of Calgary, SAIT, and major hospitals. Easy access to Memorial Drive and Crowchild Trail completes the ideal location. Don’t miss your opportunity to own this extraordinary home. Contact us today for a private showing!
Upcoming Open House
Property Details
Interior
Features
Second Floor
Bedroom
8`4" x 16`4"Laundry
5`2" x 8`3"Bedroom - Primary
12`2" x 17`6"4pc Bathroom
8`5" x 8`1"Exterior
Features
Parking
Garage spaces 2
Garage type -
Other parking spaces 0
Total parking spaces 2
Property History
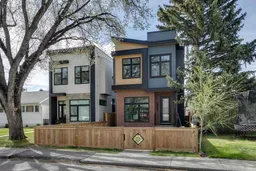 49
49