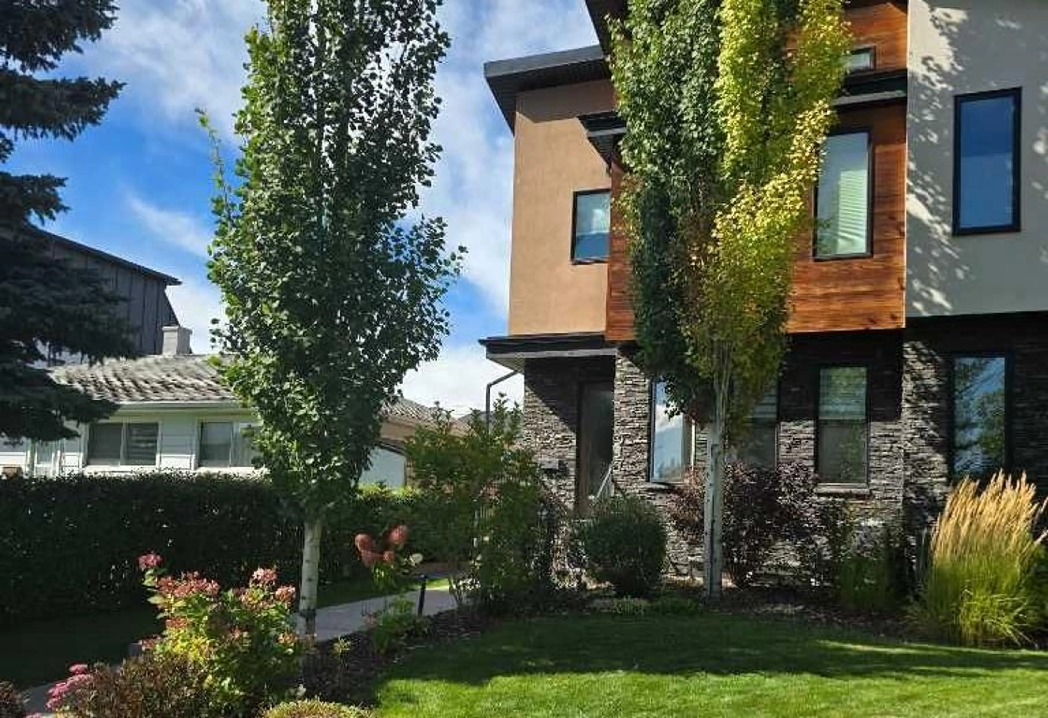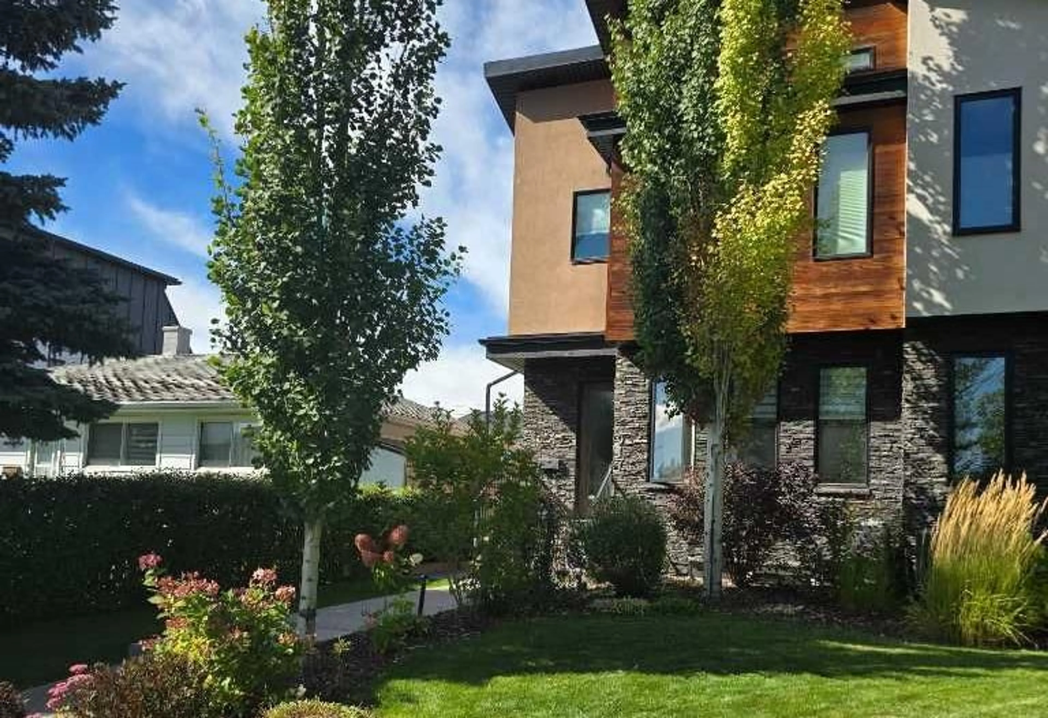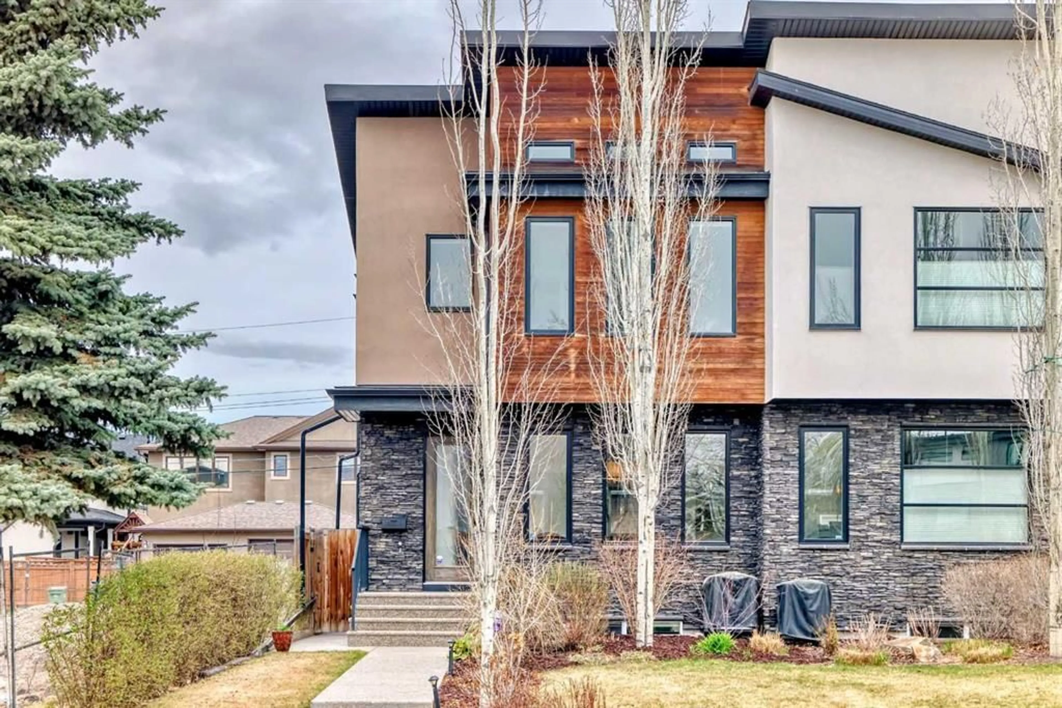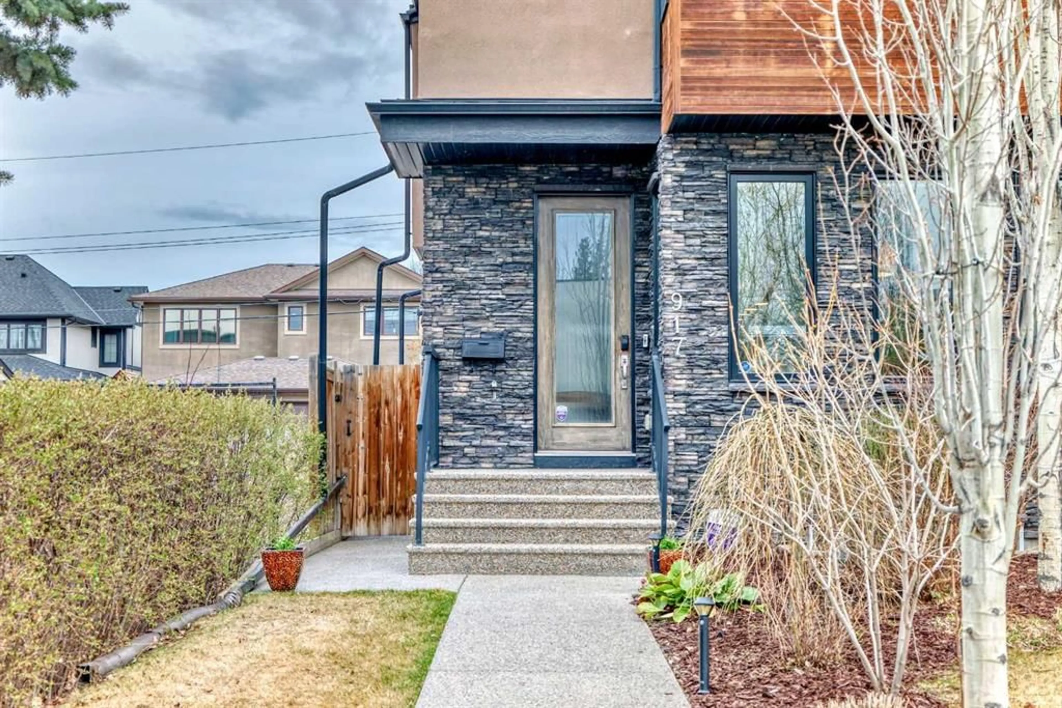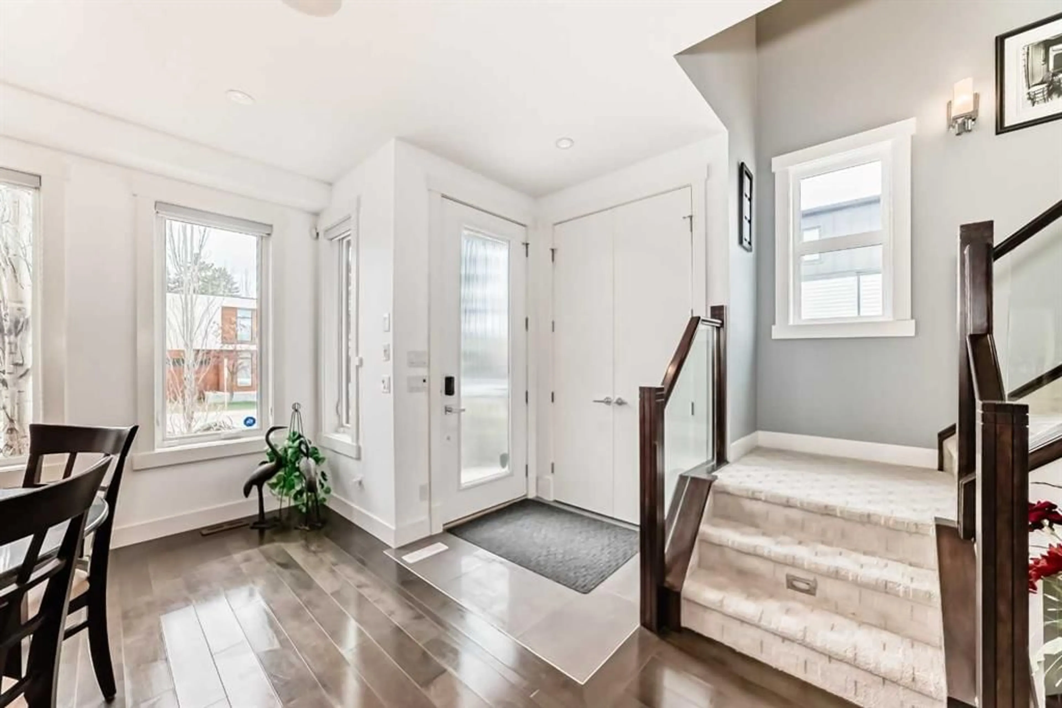917 32 St, Calgary, Alberta T2N 2W3
Contact us about this property
Highlights
Estimated ValueThis is the price Wahi expects this property to sell for.
The calculation is powered by our Instant Home Value Estimate, which uses current market and property price trends to estimate your home’s value with a 90% accuracy rate.Not available
Price/Sqft$531/sqft
Est. Mortgage$4,509/mo
Tax Amount (2024)$6,126/yr
Days On Market1 day
Description
Welcome to this exceptional two-storey home with a fully finished basement, offering nearly 3,000 square feet of refined living space in the sought-after community of PARKDALE. Tucked away on a quiet cul-de-sac just steps from the Bow River pathway system and nestled below Foothills Hospital, this location offers the perfect blend of urban convenience and natural beauty. Inside, you’ll find superior craftsmanship and upscale finishes throughout. The heart of the home is the kitchen featuring an extravagant 15-foot quartz island, stainless steel appliances—including a 5-burner gas cooktop and smart fridge with screen—and an abundance of full-height espresso cabinetry. The open main floor is designed for seamless entertaining, with 9ft ceilings, 8ft doors, and an elegant layout that flows from the front dining area to the cozy living room at the back. Large windows and a gas fireplace create a warm, inviting atmosphere. Upstairs, the vaulted primary suite offers a peaceful retreat with its own electric fireplace, blackout blinds, walk-in closet with built-ins, and an ensuite featuring a jetted tub, dual sinks, a tiled glass shower, and built-in speakers. Two additional bedrooms, a 4-pc bath, and a laundry room with sink and cabinetry complete the upper level. The finished basement expands your living space with a large rec room, wet bar and wine fridge, 4th bedroom, and a 4-pc bath. Additional thoughtful touches include in-floor heating in the full bathrooms, a glass stairwell with integrated lighting, central A/C, central vac, and a Sonos-powered built-in speaker system. All closets feature custom built-ins, offering excellent storage solutions throughout. Step outside to enjoy the zero-maintenance backyard, complete with aggregate patio, artificial turf, natural gas BBQ line, and a hot tub—ideal for year-round relaxation. The heated double garage adds to the comfort and convenience. Whether you're a medical professional, a growing family, or simply someone who appreciates the best of inner-city living with nature at your doorstep, this beautifully maintained Parkdale home checks all the boxes. Come experience a lifestyle where luxury meets location.
Property Details
Interior
Features
Main Floor
Foyer
5`2" x 4`9"Dining Room
14`7" x 14`2"Kitchen With Eating Area
16`1" x 14`6"Den
7`3" x 6`11"Exterior
Features
Parking
Garage spaces 2
Garage type -
Other parking spaces 0
Total parking spaces 2
Property History
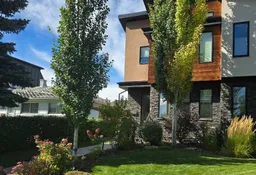 50
50
