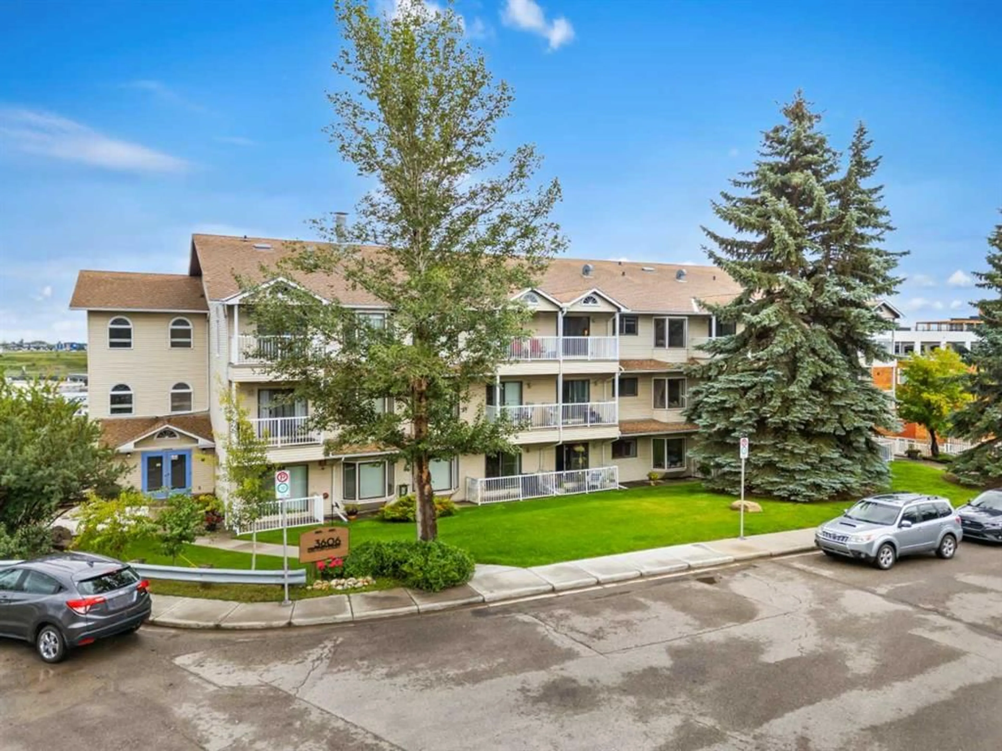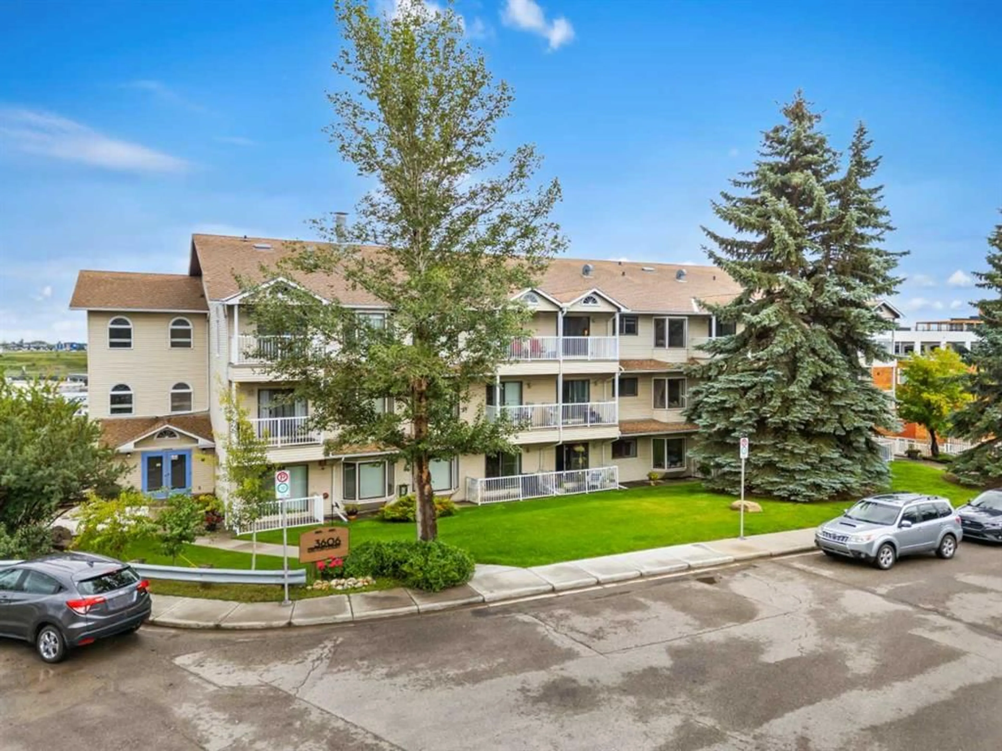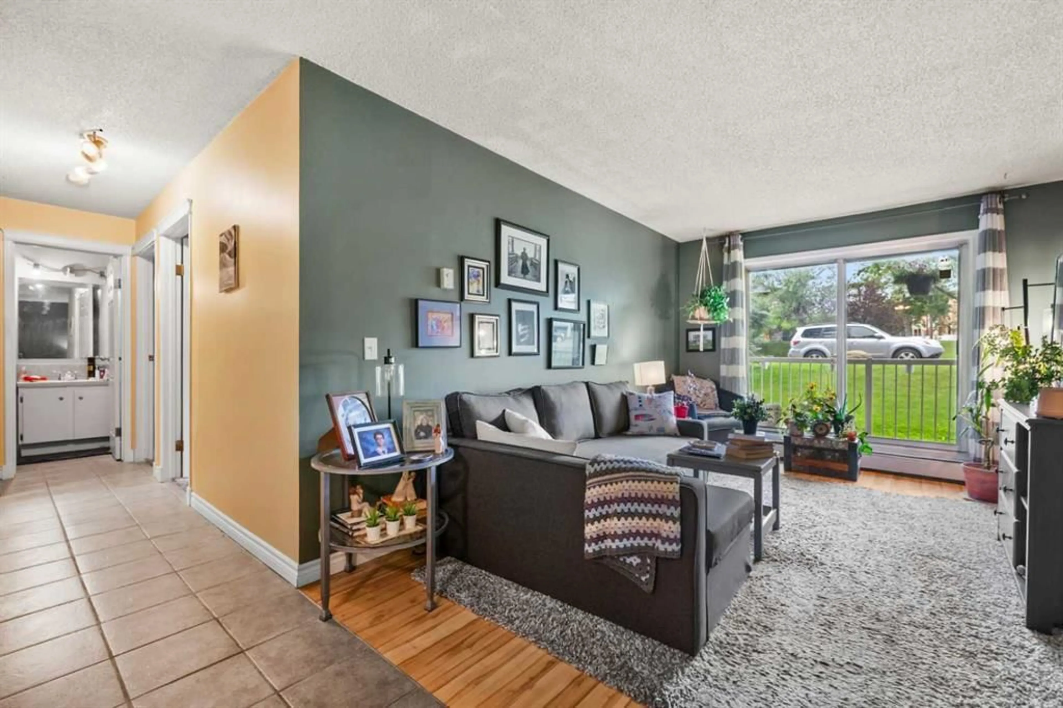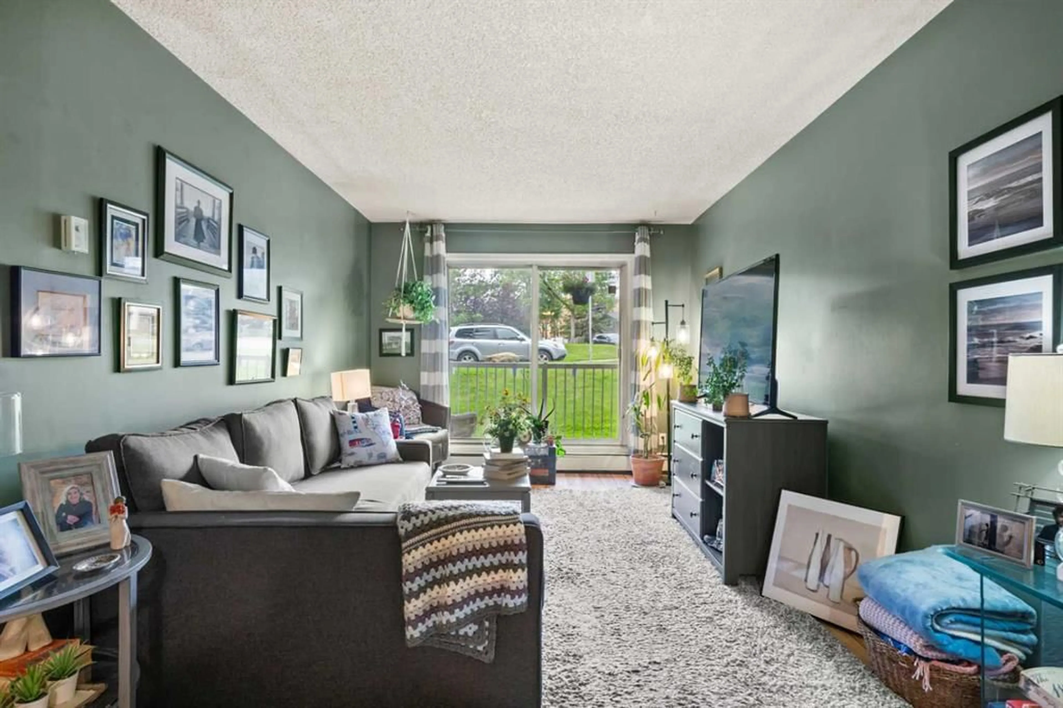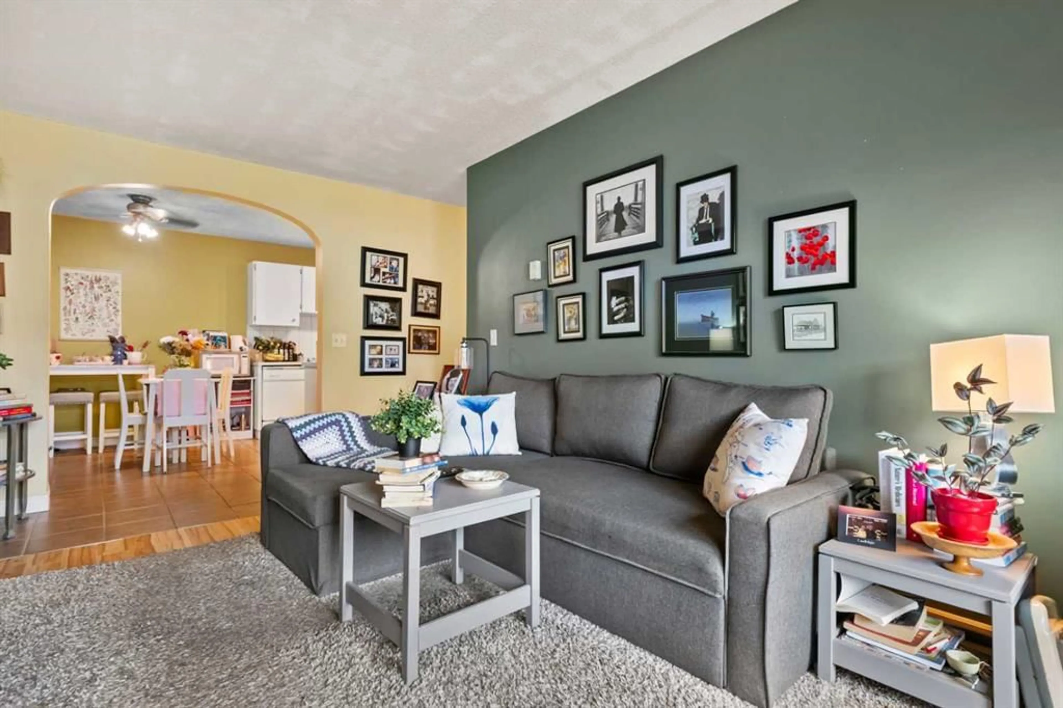3606 Erlton Crt #105, Calgary, Alberta T2S 3A5
Contact us about this property
Highlights
Estimated valueThis is the price Wahi expects this property to sell for.
The calculation is powered by our Instant Home Value Estimate, which uses current market and property price trends to estimate your home’s value with a 90% accuracy rate.Not available
Price/Sqft$327/sqft
Monthly cost
Open Calculator
Description
Discover the perfect blend of space, comfort and convenience in this exceptional ground-level home in Parkhill, one of the largest units in the complex! Featuring 2 spacious bedrooms and a bright, functional floor plan, this residence offers an inviting lifestyle in one of Calgary’s most sought-after inner-city communities. The white galley-style kitchen provides a neutral backdrop for any style, with a functional layout that flows into the adjacent dining area, perfect for both casual meals and entertaining guests. The living room invites relaxation with large patio sliders opening to a west-facing, fenced outdoor retreat, ideal for summer BBQs or unwinding in the evening sun. A 4-piece bathroom, in-suite laundry and secure underground parking add everyday convenience. The location is truly outstanding, just blocks from the Elbow River, Stanley Park and vibrant Mission. Embrace an active lifestyle with nearby pathways, sports fields, tennis courts, picnic areas, a toboggan hill, outdoor swimming pool, ice rink and endless green spaces. Walk to trendy cafes, boutique shops, and world-class dining in Mission or enjoy quick access to Stampede Grounds, downtown and all levels of transit. This is urban living with a relaxed, community feel, right where you want to be!
Property Details
Interior
Features
Main Floor
Living Room
10`1" x 17`4"Kitchen
8`9" x 9`4"Dining Room
7`8" x 9`4"Bedroom - Primary
8`9" x 13`11"Exterior
Features
Parking
Garage spaces -
Garage type -
Total parking spaces 1
Condo Details
Amenities
Secured Parking, Snow Removal, Visitor Parking
Inclusions
Property History
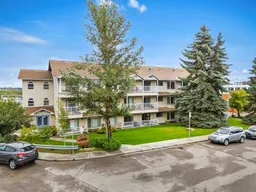 32
32
