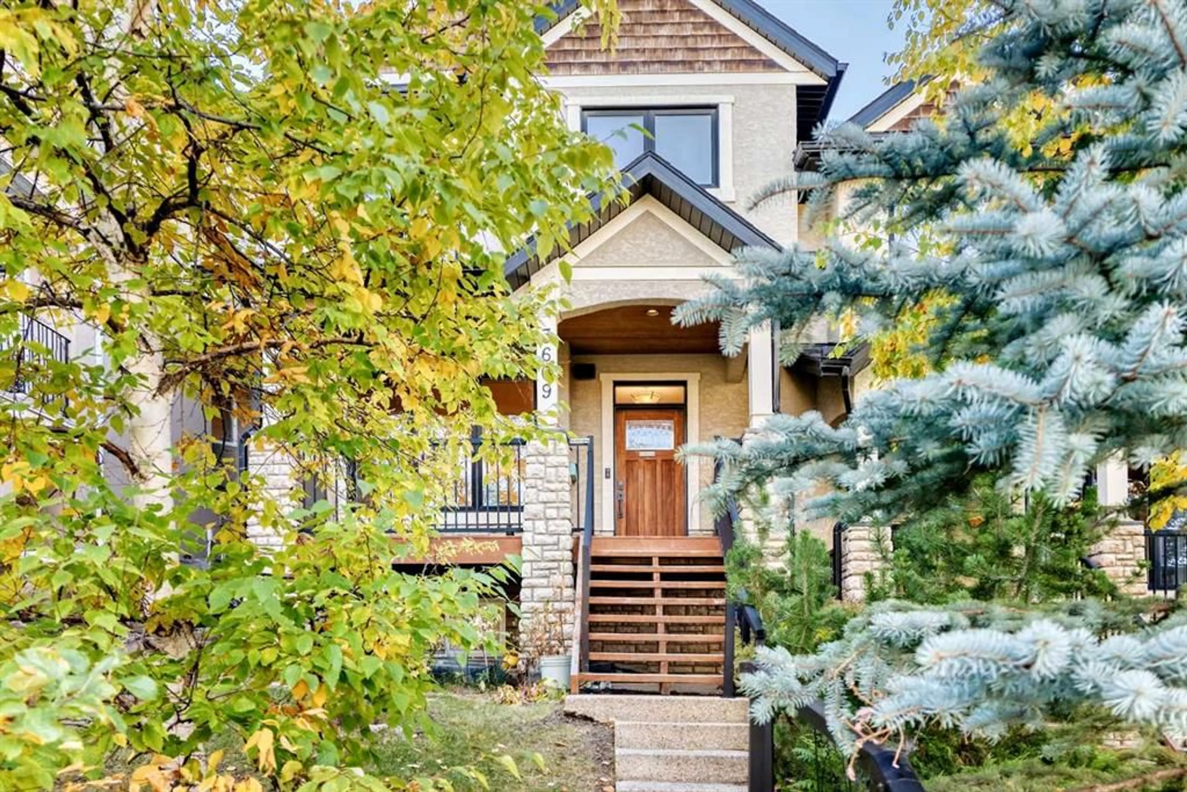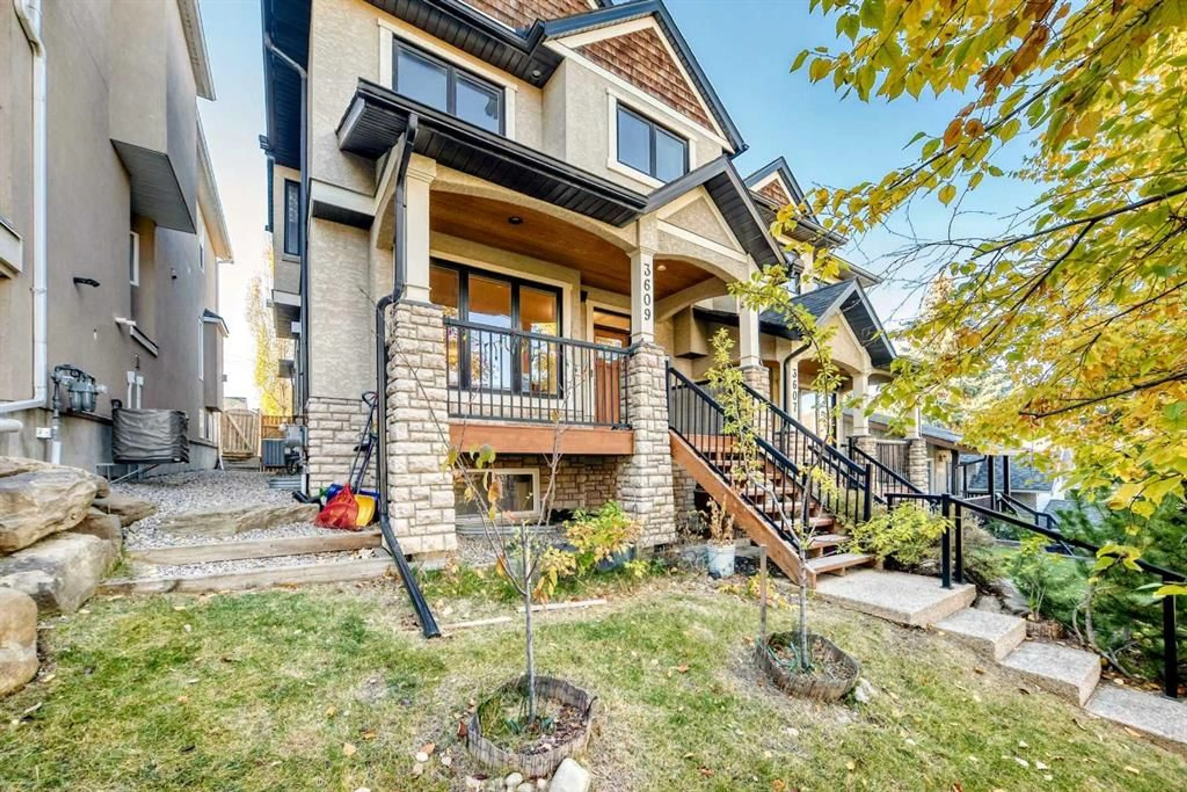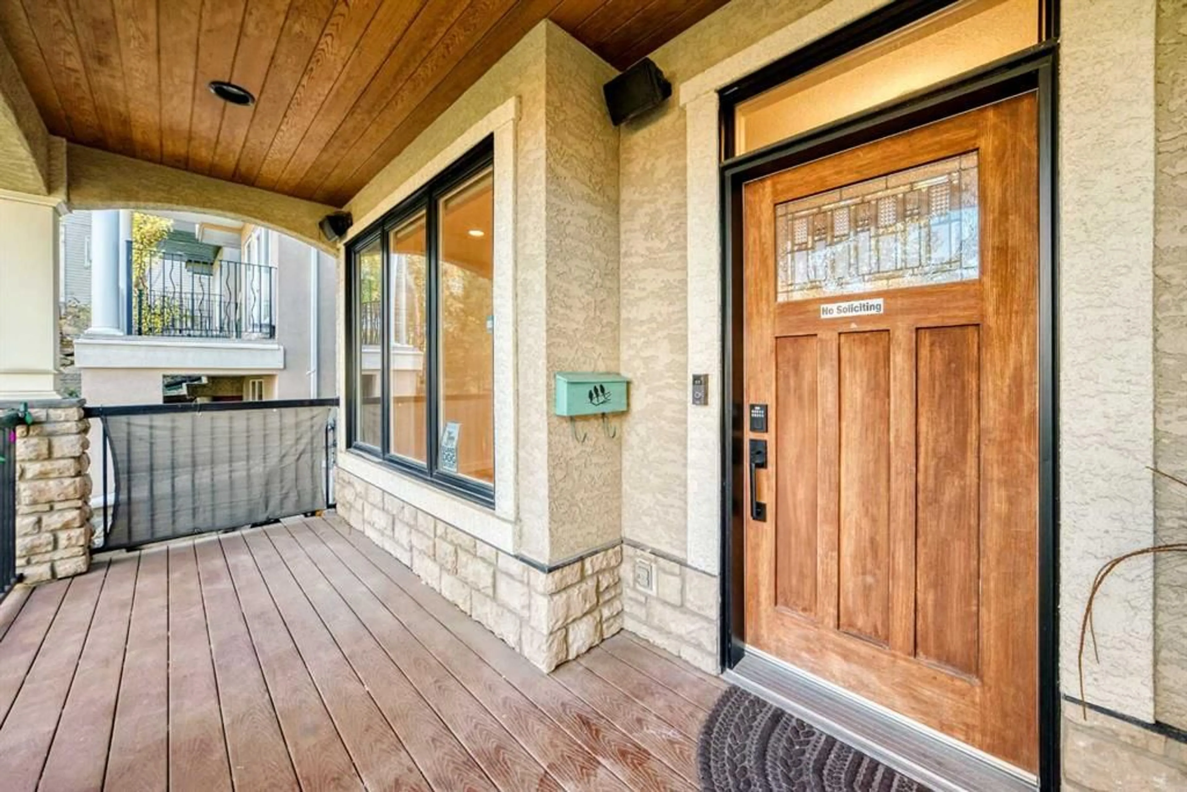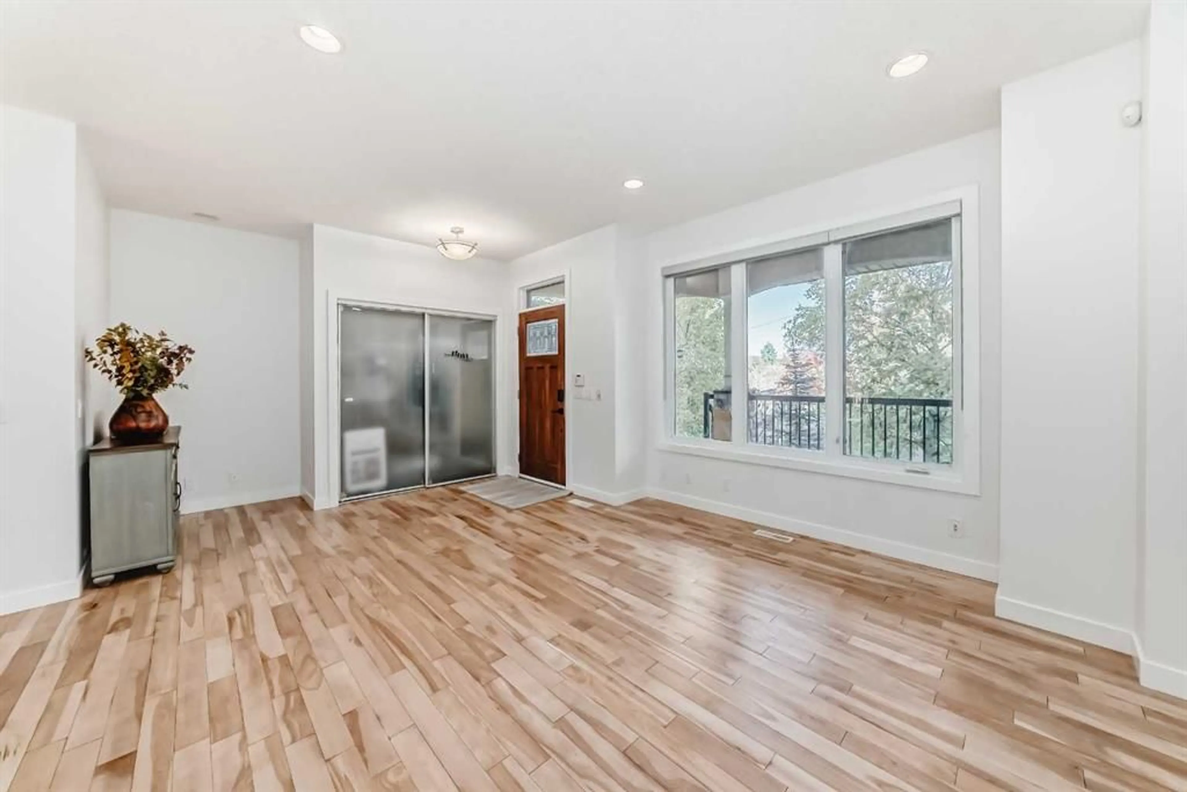3609 Parkhill St, Calgary, Alberta T2S 2Z5
Contact us about this property
Highlights
Estimated valueThis is the price Wahi expects this property to sell for.
The calculation is powered by our Instant Home Value Estimate, which uses current market and property price trends to estimate your home’s value with a 90% accuracy rate.Not available
Price/Sqft$516/sqft
Monthly cost
Open Calculator
Description
Huge price improvement! Nearly 2600 sqf living space inner-city infill in the highly desirable community of Parkhill for under $1 million! Experience the best of both worlds : walk or bike to work downtown, and when you come home, the Elbow River and Stanley Park are just a stone’s throw away, offering endless outdoor activities and natural beauty right at your doorstep. With nearly 2,600 square feet of living space, this home features 4 bedrooms and 3.5 baths, combining urban convenience with modern comfort. Enjoy 9-ft ceilings on both the main floor and the fully developed basement, in-floor heating in all bathrooms, and 3-way fireplaces in both the living room and primary suite for cozy winter evenings. The newly refinished SOLID WOOD floors, BRAND NEW carpet, and fresh professional paint throughout the main and upper levels give the home a bright, move-in-ready feel. Double HEATED garage completes the package. The oversized west-facing deck and spacious backyard are perfect for summer gatherings — a rare luxury in the inner city. You’ll love the unbeatable location: steps to Stanley Park and the Elbow River pathway, a short walk to the C-Train, Stampede Park, trendy 4th Street shops, and top-rated schools including Rideau Park (K–9) and Western Canada High School. No condo or HOA fees — enjoy true inner-city living with space, style, and nature all around.
Property Details
Interior
Features
Main Floor
Entrance
11`5" x 8`10"Living Room
13`4" x 17`9"Dining Room
10`2" x 14`7"2pc Bathroom
5`9" x 4`11"Exterior
Features
Parking
Garage spaces 2
Garage type -
Other parking spaces 0
Total parking spaces 2
Property History
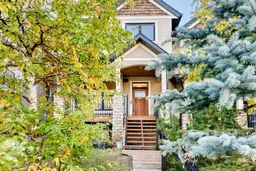 41
41

