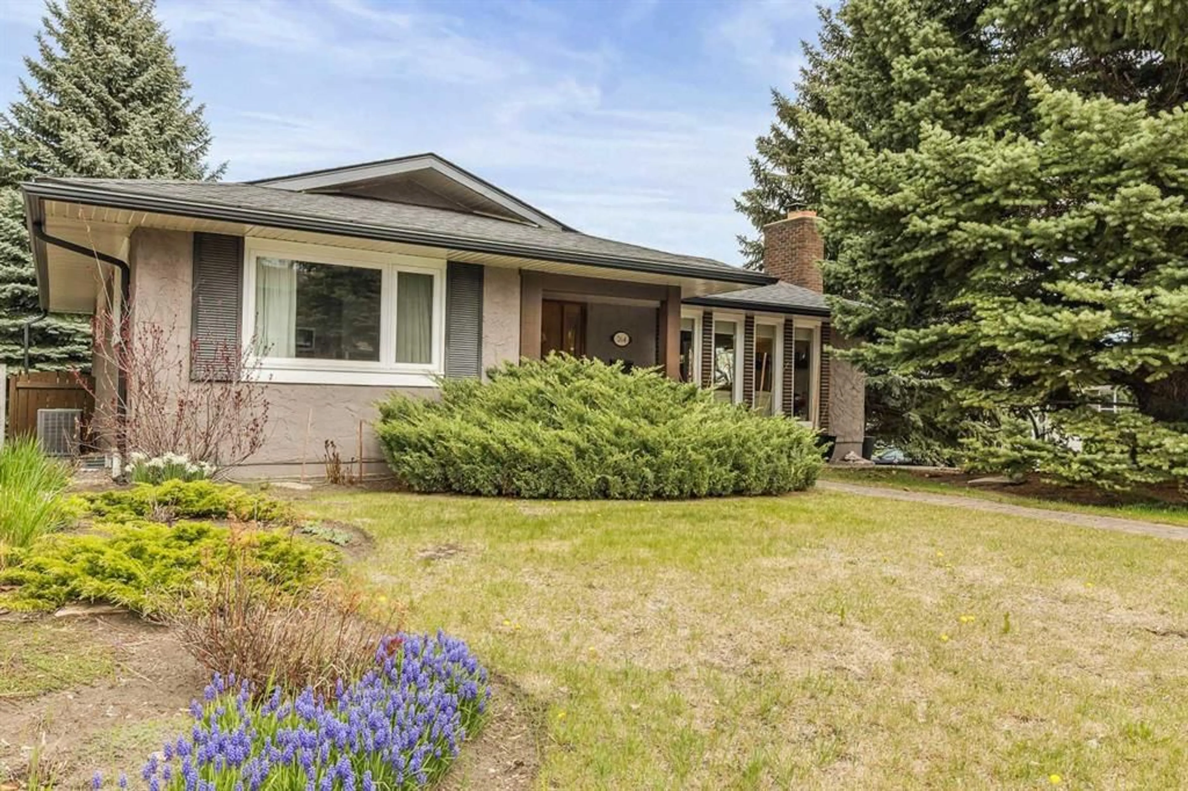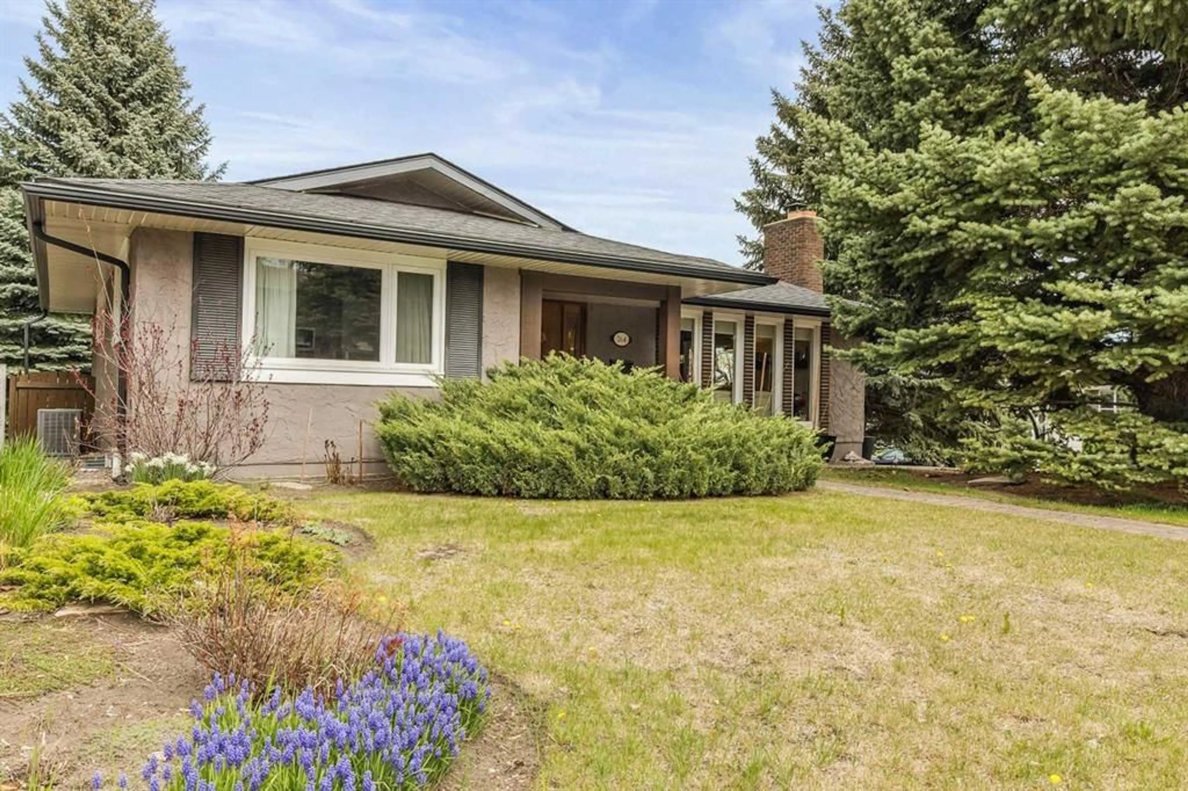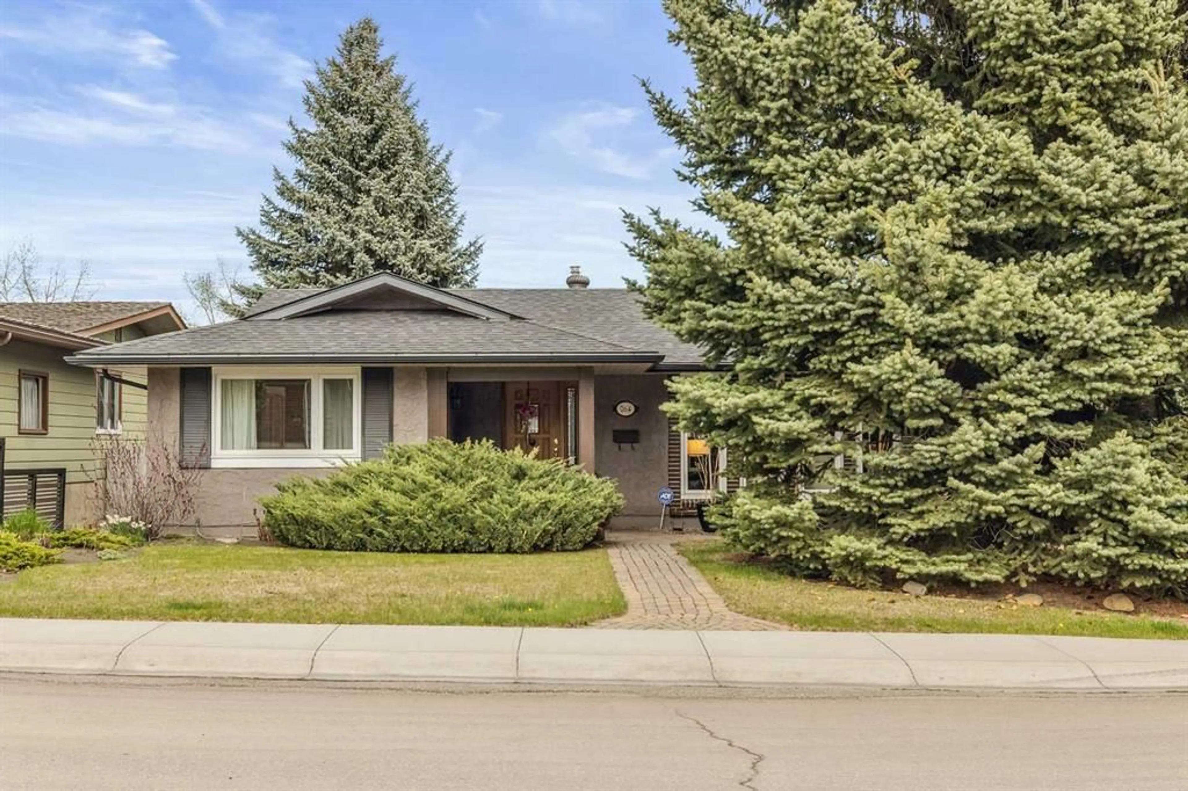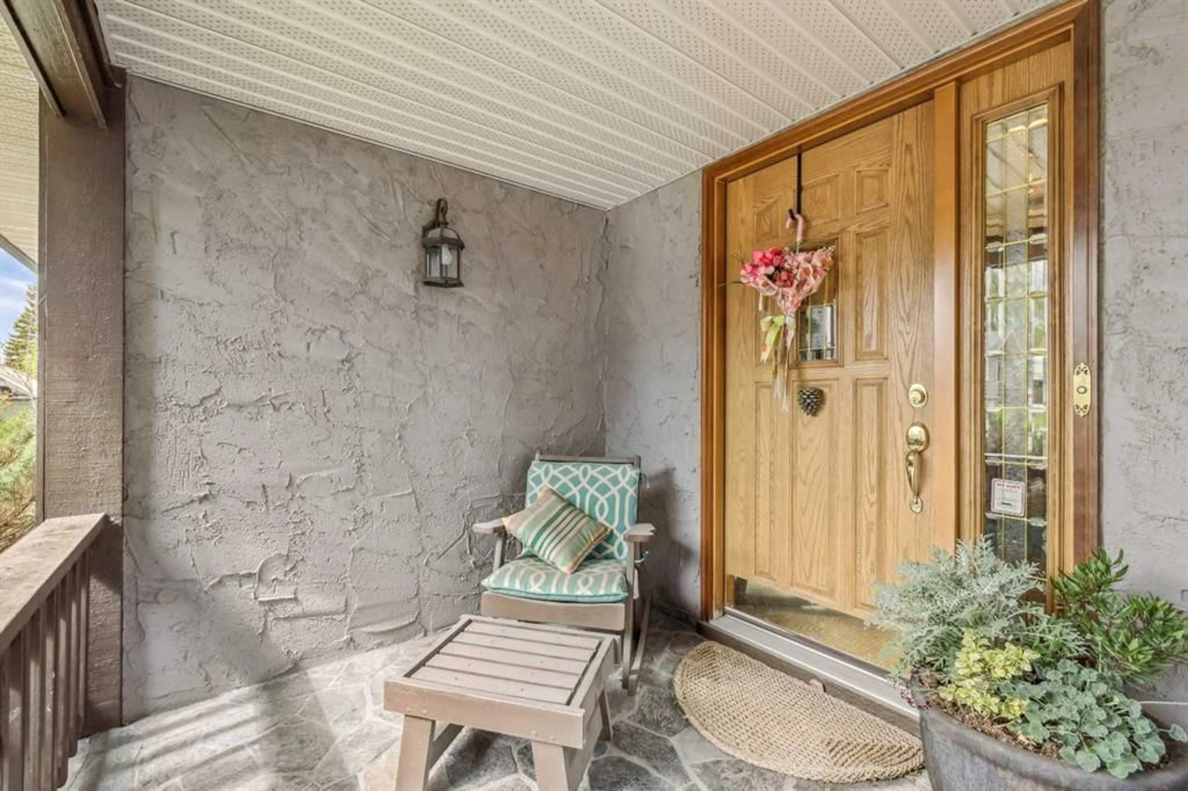264 Parkland Cres, Calgary, Alberta T2J3Y5
Contact us about this property
Highlights
Estimated valueThis is the price Wahi expects this property to sell for.
The calculation is powered by our Instant Home Value Estimate, which uses current market and property price trends to estimate your home’s value with a 90% accuracy rate.Not available
Price/Sqft$636/sqft
Monthly cost
Open Calculator
Description
Welcome to 264 Parkland Crescent SE, a tastefully updated home that blends modern comfort with timeless charm. Located on a quiet street in the sought-after community of Parkland, this property offers five bedrooms, exceptional outdoor living, and a heated double garage. The bright, open main floor is designed for entertaining, featuring elegant white cabinetry, stainless steel appliances, a large island, dining area, and a generous living room with a cozy wood-burning fireplace. Three bedrooms, including a primary suite with a private 3-piece ensuite, complete the main level. Downstairs, you’ll find a spacious rec room with a built-in bar perfect for family fun or hosting guests, along with another wood-burning fireplace for those chilly winter nights. Two additional bedrooms with egress windows and a 3-piece bathroom round out the lower level. Comfort comes standard with a high-efficiency furnace, central A/C, and numerous recent upgrades, including the roof, windows, and more. Simply move in and enjoy peace of mind knowing the major updates have been taken care of. Outside, the gardeners' dream corner lot offers lush greenery, a brick patio ideal for summer gatherings, and plenty of room to relax and play. The oversized, heated 2-car garage adds year-round convenience, and the location is unbeatable, close to schools, parks, and Fish Creek Provincial Park. Don’t miss your chance to make it yours. Book your private showing today!
Property Details
Interior
Features
Main Floor
Living Room
20`2" x 11`6"Kitchen
13`10" x 11`1"Dining Room
11`0" x 8`10"Bedroom - Primary
13`4" x 11`10"Exterior
Features
Parking
Garage spaces 2
Garage type -
Other parking spaces 0
Total parking spaces 2
Property History
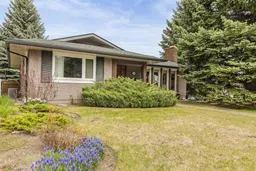 49
49
