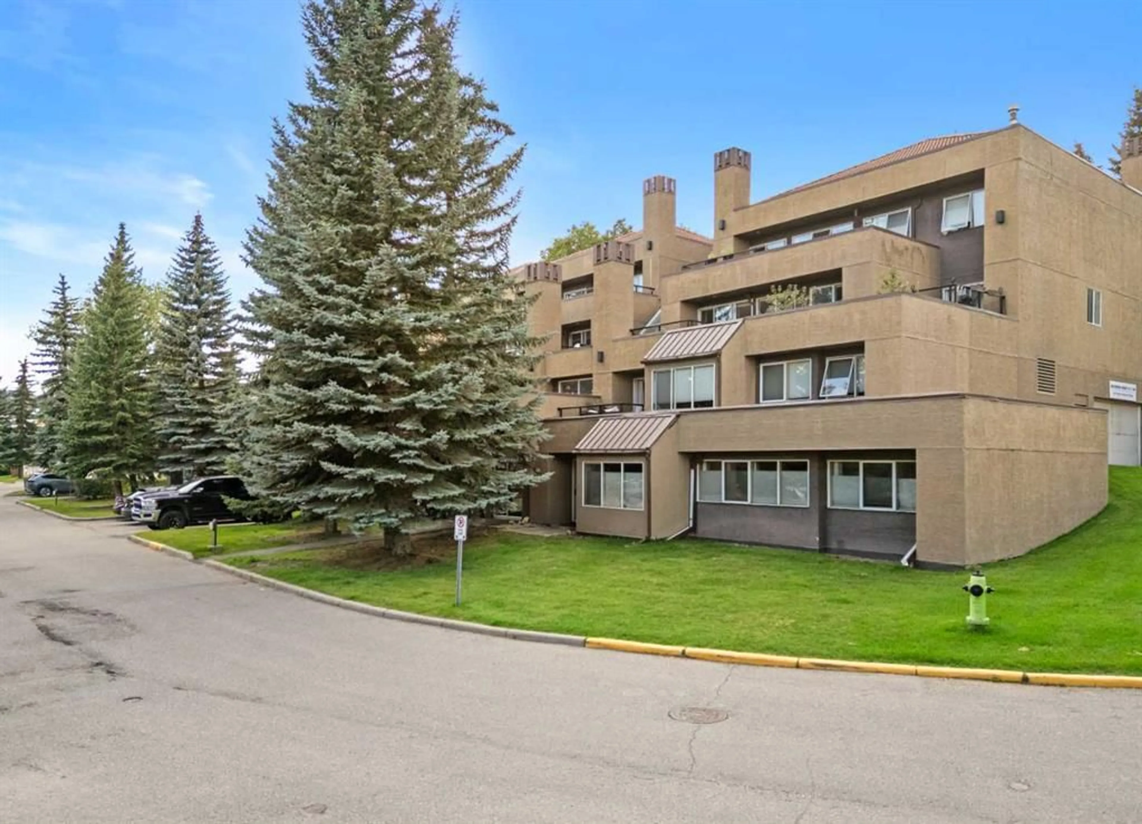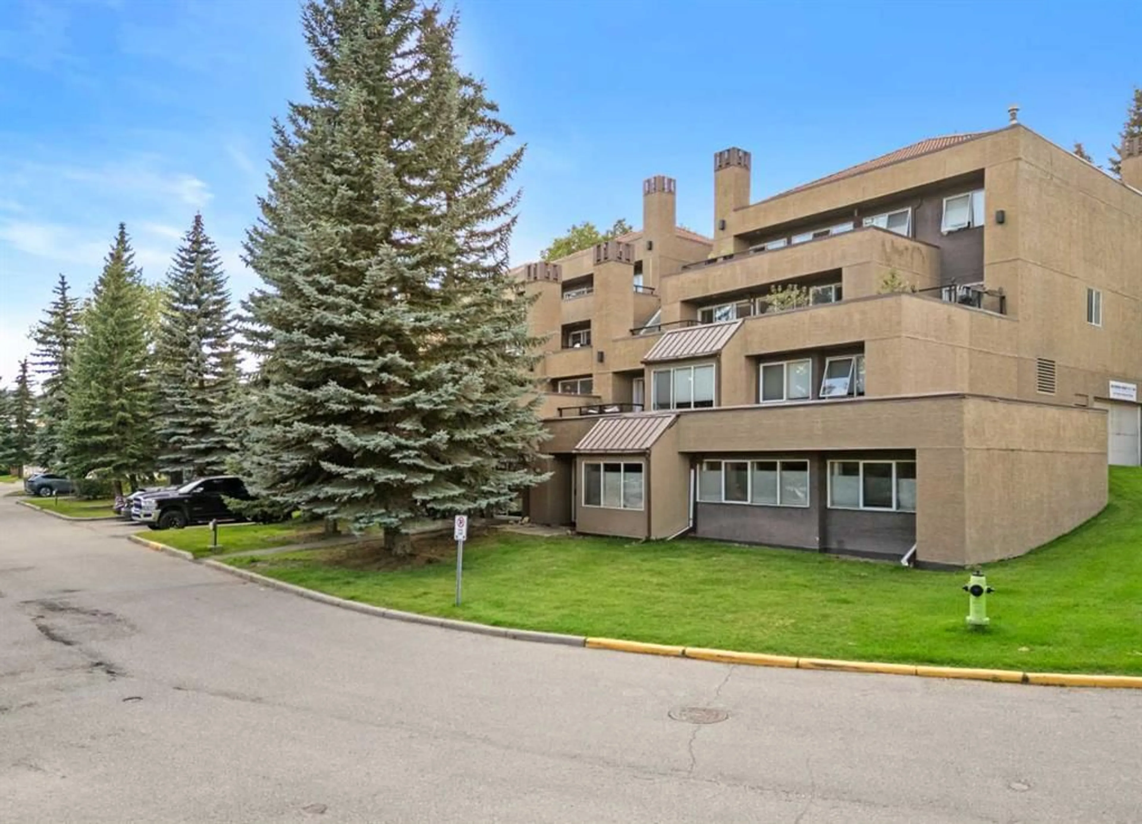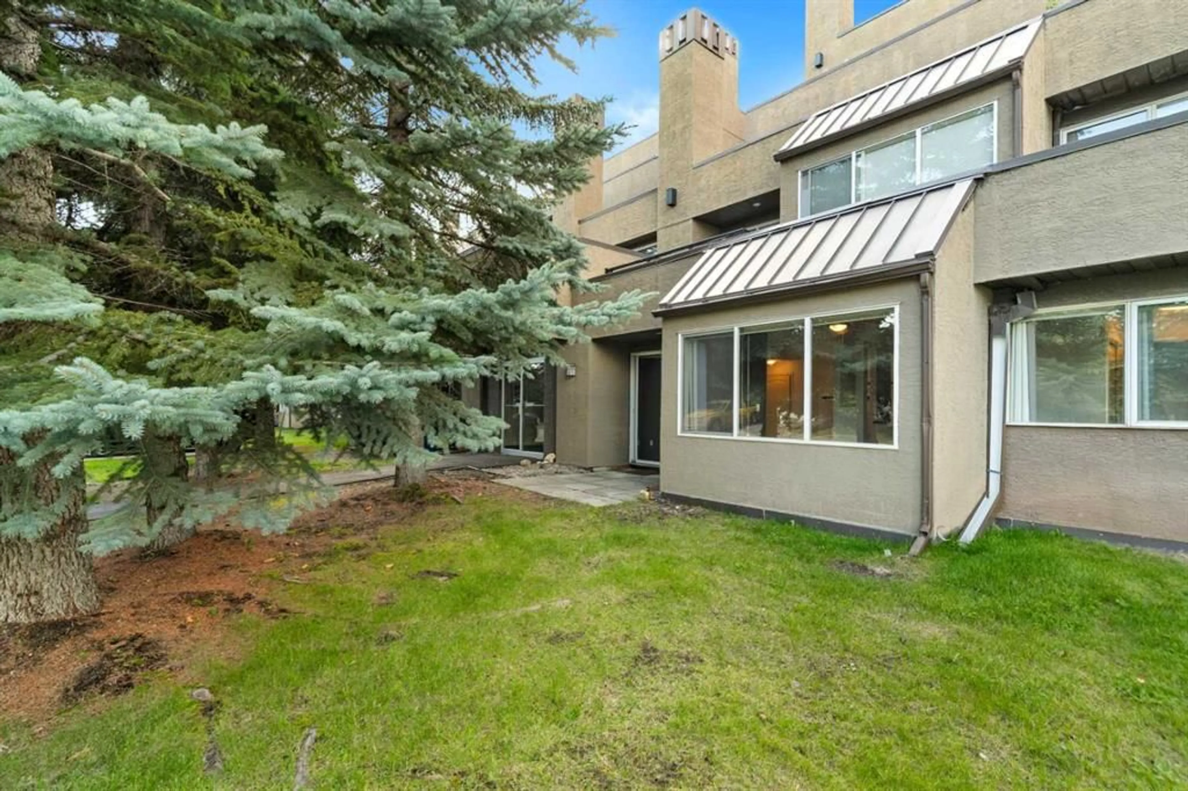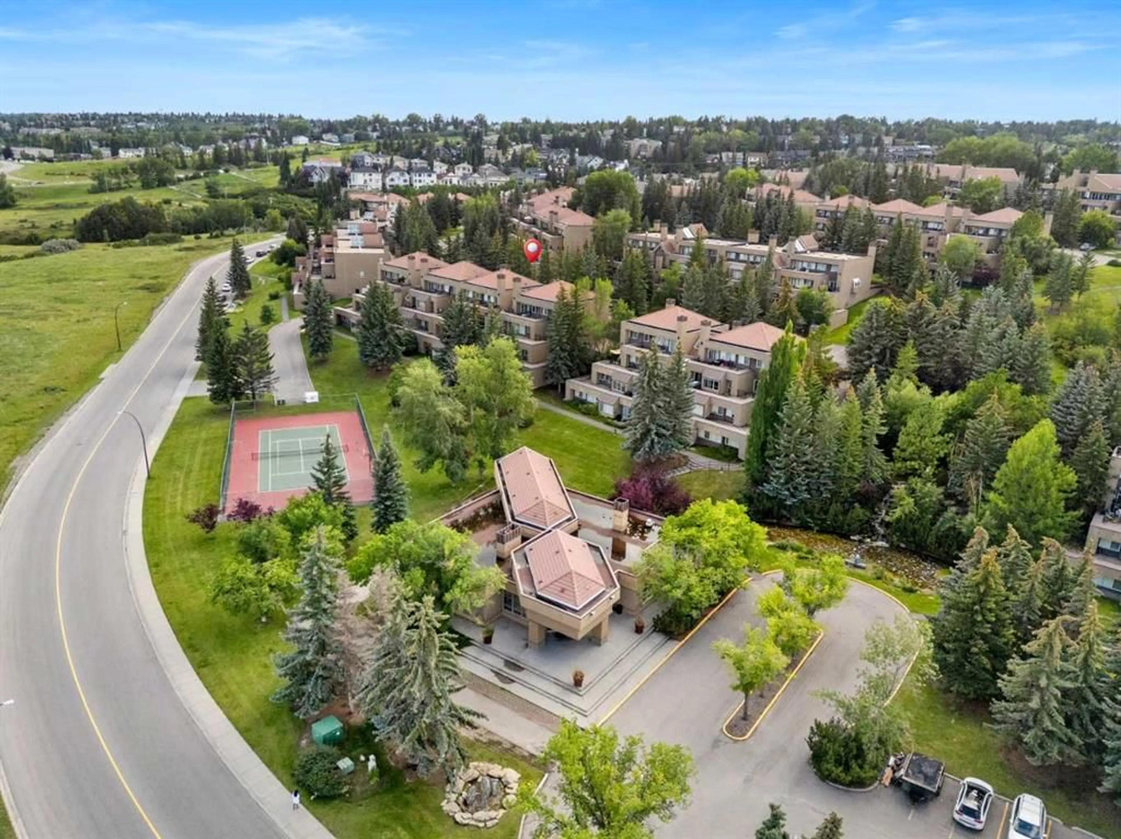215 Village Terr #2, Calgary, Alberta T3H 2L4
Contact us about this property
Highlights
Estimated valueThis is the price Wahi expects this property to sell for.
The calculation is powered by our Instant Home Value Estimate, which uses current market and property price trends to estimate your home’s value with a 90% accuracy rate.Not available
Price/Sqft$327/sqft
Monthly cost
Open Calculator
Description
1,036 SQ.FT | 2-BED | 2-BATH | HEATED PARKING | FITNESS CENTRE | POOL/HOT TUB | TENNIS COURTS | This bright and private main-floor corner unit offers over 1,000 sq. ft. of thoughtfully designed living space with no shared walls on either side. With two spacious bedrooms and two full bathrooms, it’s a smart choice for investors, first-time buyers, or downsizers seeking comfort, privacy, and convenience. The open-concept layout features newer stainless steel appliances, granite countertops, and a central island that connects the kitchen to the living and dining areas. A wood-burning fireplace adds charm, while sliding patio doors provide easy access to a quiet outdoor space. The king-sized primary bedroom includes a walk-in closet and a 3-piece ensuite. The second bedroom is located near the main 4-piece bath, offering a private setup for guests or roommates. Additional features include hard surface flooring throughout, full-size in-suite laundry, secure heated underground parking, and a separate storage locker. Residents enjoy access to a private clubhouse with an indoor pool, hot tub, gym, tennis courts, and more. Located in a well-managed complex close to shopping, transit, downtown, and city pathways, this is low-maintenance living in a well-connected west Calgary community. Book your showing today!
Property Details
Interior
Features
Main Floor
3pc Ensuite bath
6`2" x 7`11"4pc Bathroom
6`5" x 8`3"Bedroom
9`11" x 13`0"Dining Room
10`9" x 12`6"Exterior
Features
Parking
Garage spaces -
Garage type -
Total parking spaces 1
Condo Details
Amenities
Bicycle Storage, Fitness Center, Indoor Pool, Parking, Party Room, Trash
Inclusions
Property History
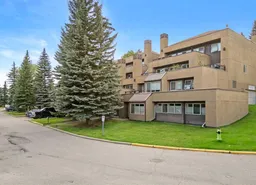 39
39
