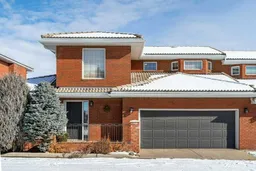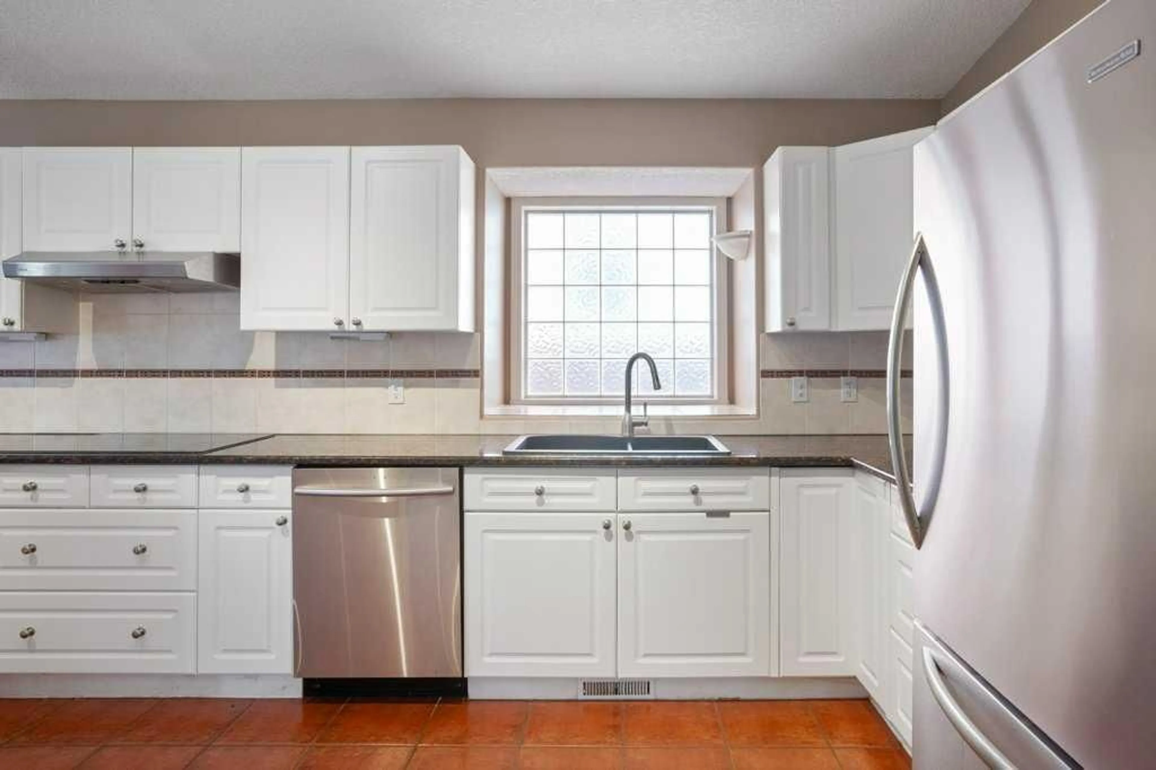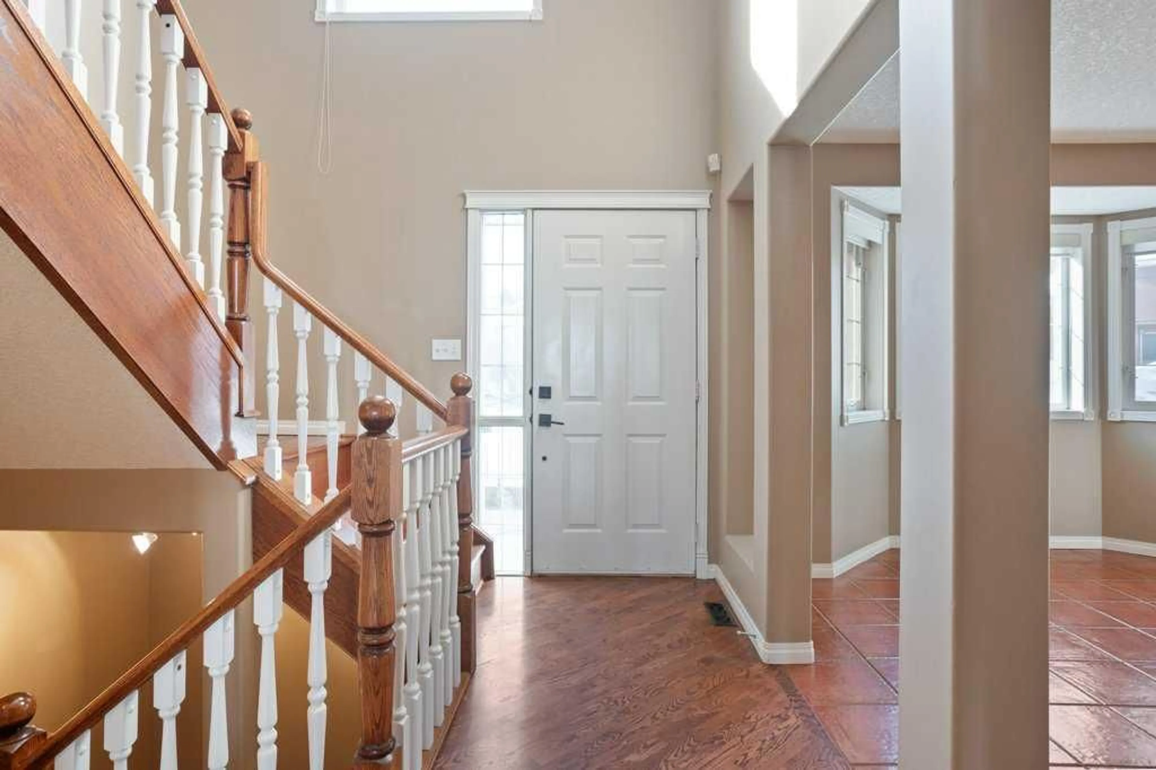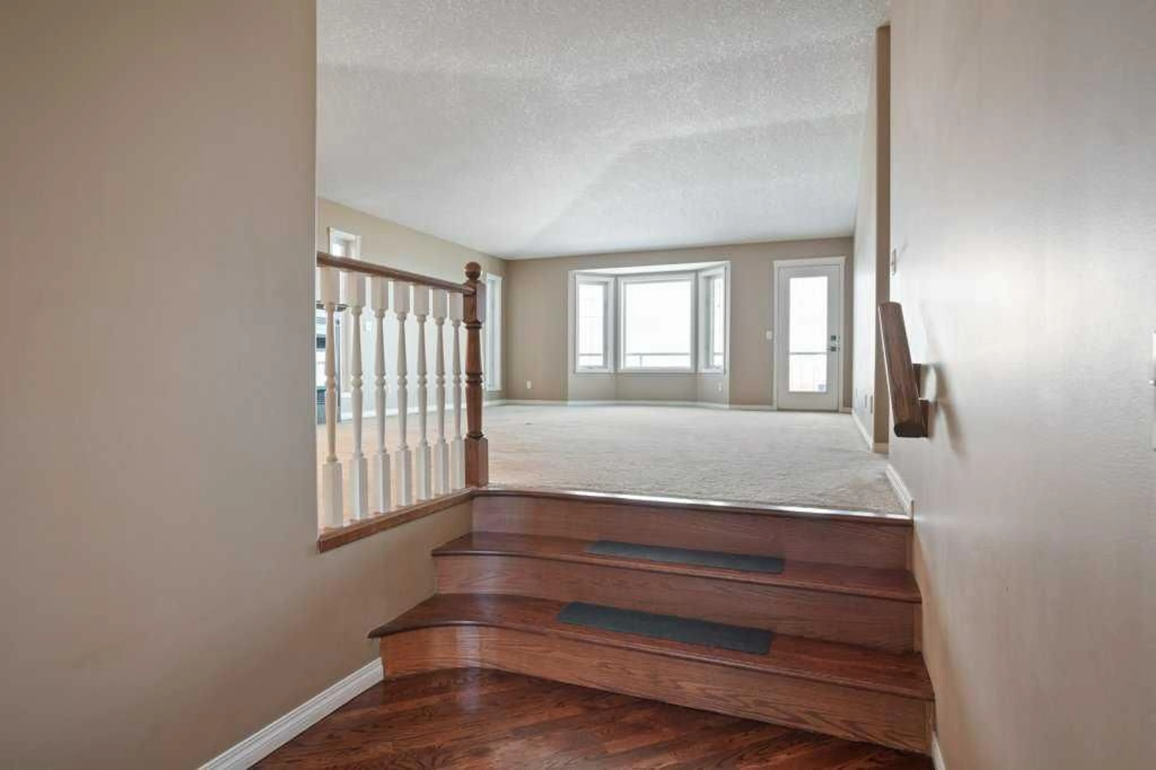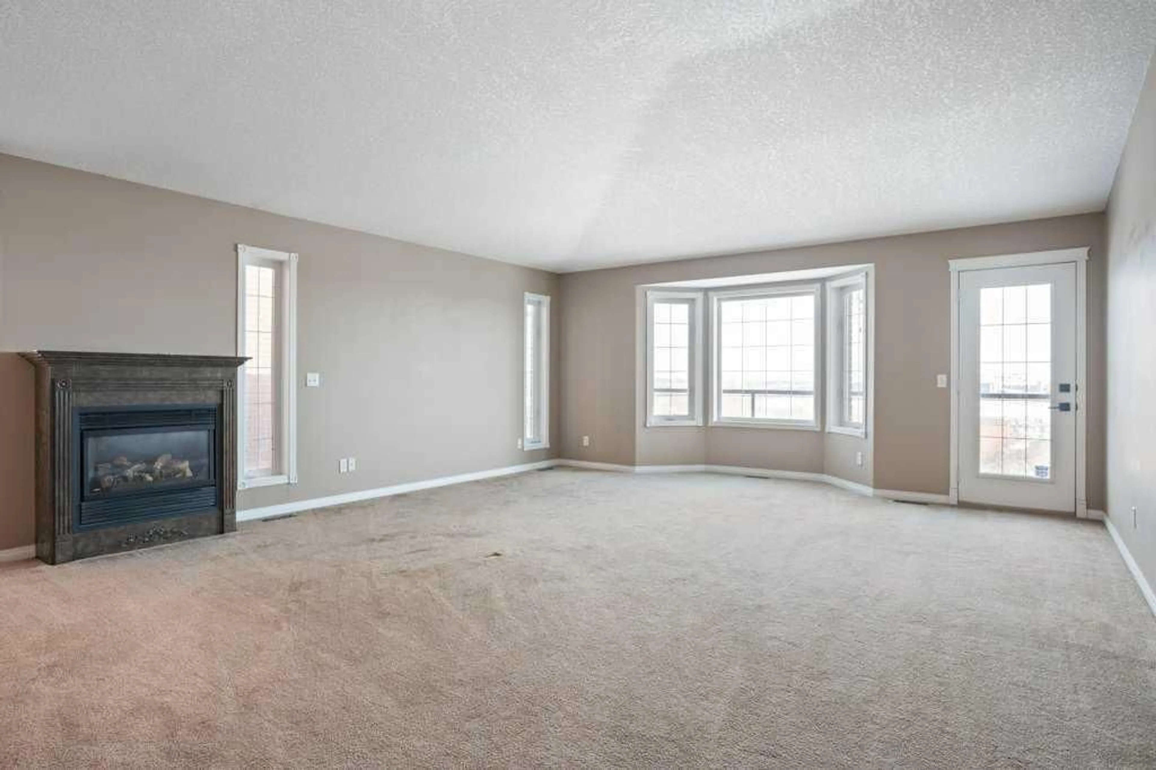47 Prominence Path, Calgary, Alberta T3H 2W7
Contact us about this property
Highlights
Estimated ValueThis is the price Wahi expects this property to sell for.
The calculation is powered by our Instant Home Value Estimate, which uses current market and property price trends to estimate your home’s value with a 90% accuracy rate.Not available
Price/Sqft$311/sqft
Est. Mortgage$3,135/mo
Maintenance fees$535/mo
Tax Amount (2024)$4,251/yr
Days On Market58 days
Description
Welcome to The Mansions in Patterson, an exclusive enclave of homes in a gated community on the west side of Calgary. This luxurious home features a spacious, open floorplan that caters to a variety of buyers; from urban professionals to those seeking a low-maintenance, lock-and-leave lifestyle. The main floor is ideal for single-level living, with the primary suite, a second bedroom, and laundry all conveniently located on this level. The well-appointed kitchen boasts stainless steel appliances, plenty of workspace, timeless terra cotta floors, and ample room for eating in. The bright and open living space includes an area set apart for a more formal dining experience near the inviting fireplace. Beyond this is the living room featuring a bay window framing views of the River Valley. Upstairs, you'll find a versatile open area perfect for a family room, office, or quiet retreat. Step outside to the bistro patio, where you can relax and enjoy panoramic views of the city. The home also boasts nearly 2,000 additional square feet of basement space, with a dedicated theater room already set up with deluxe seating. With quick access to downtown and a hop to the ring road, The Mansions in Patterson are ideally located. This part of the west side is also bursting with great shops, restaurants, and businesses to make your commute, escape from the city, and daily life convenient and enjoyable.
Property Details
Interior
Features
Main Floor
Living Room
19`9" x 28`0"5pc Ensuite bath
14`1" x 9`7"Bedroom - Primary
15`8" x 17`0"Eat in Kitchen
11`6" x 14`5"Exterior
Features
Parking
Garage spaces 2
Garage type -
Other parking spaces 2
Total parking spaces 4
Property History
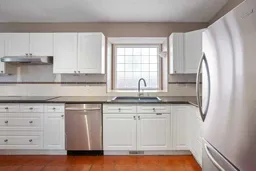 44
44