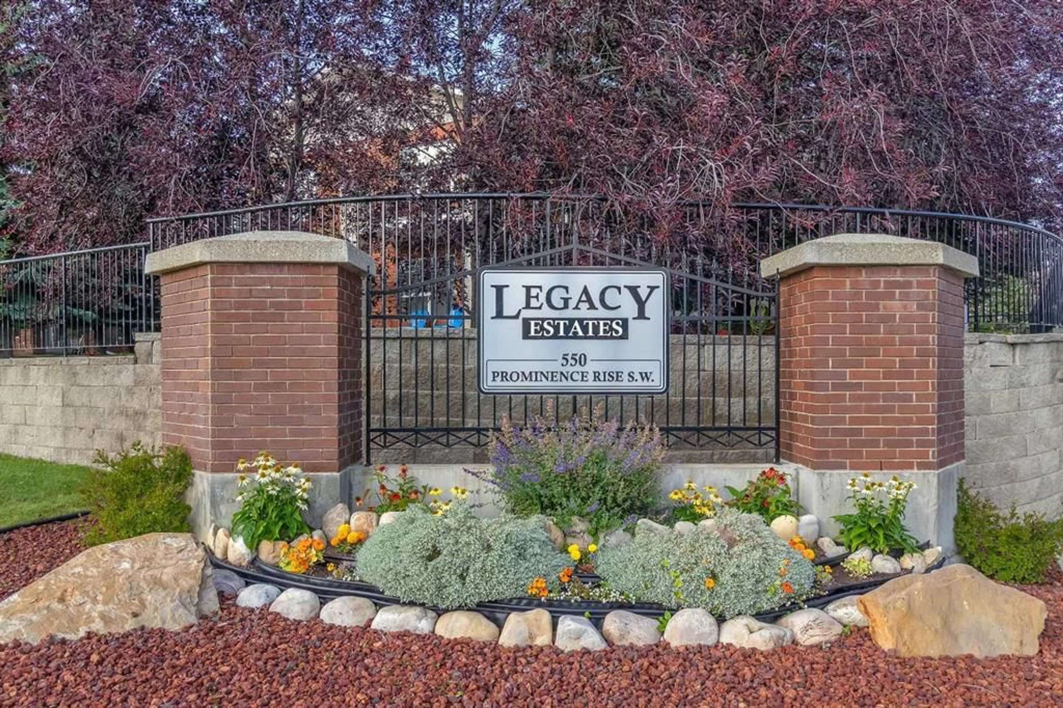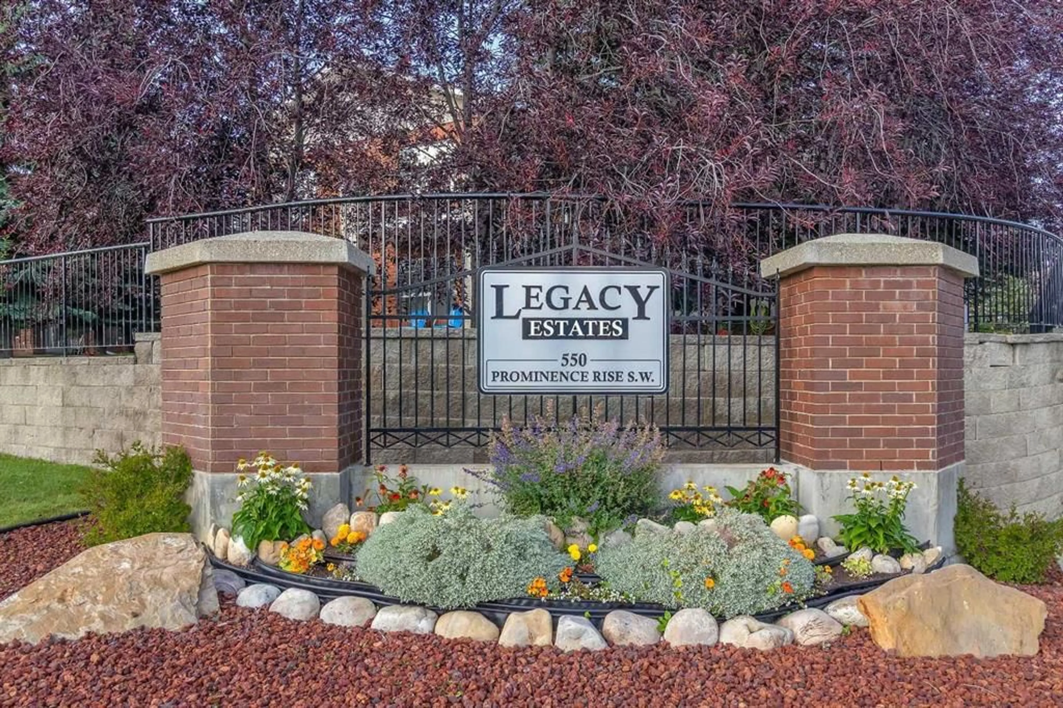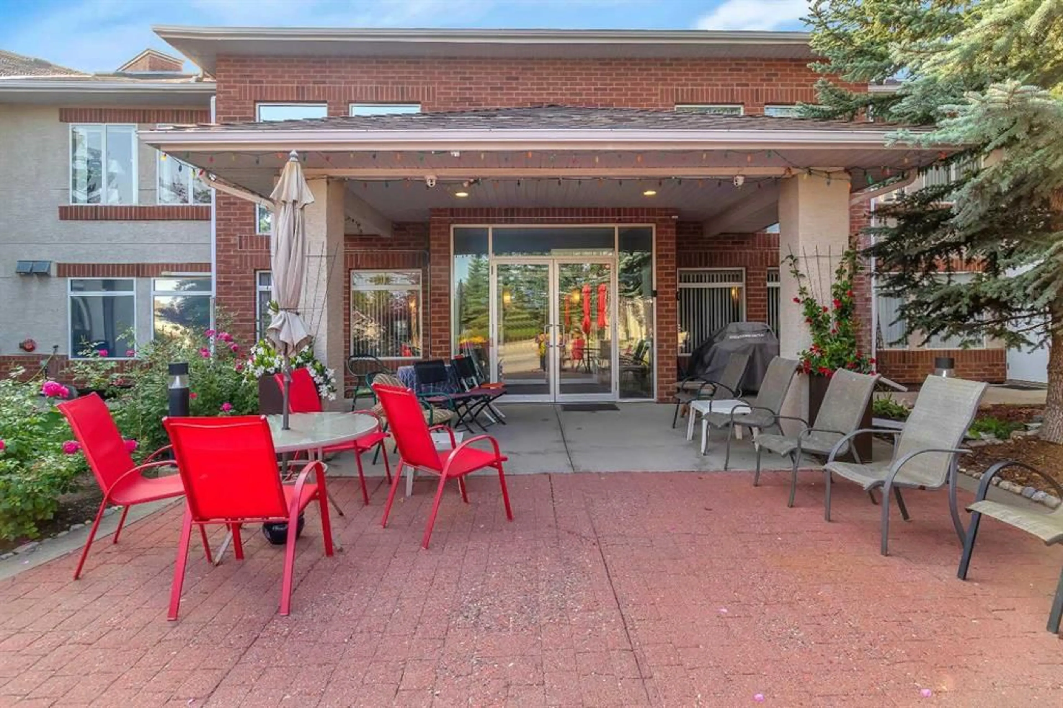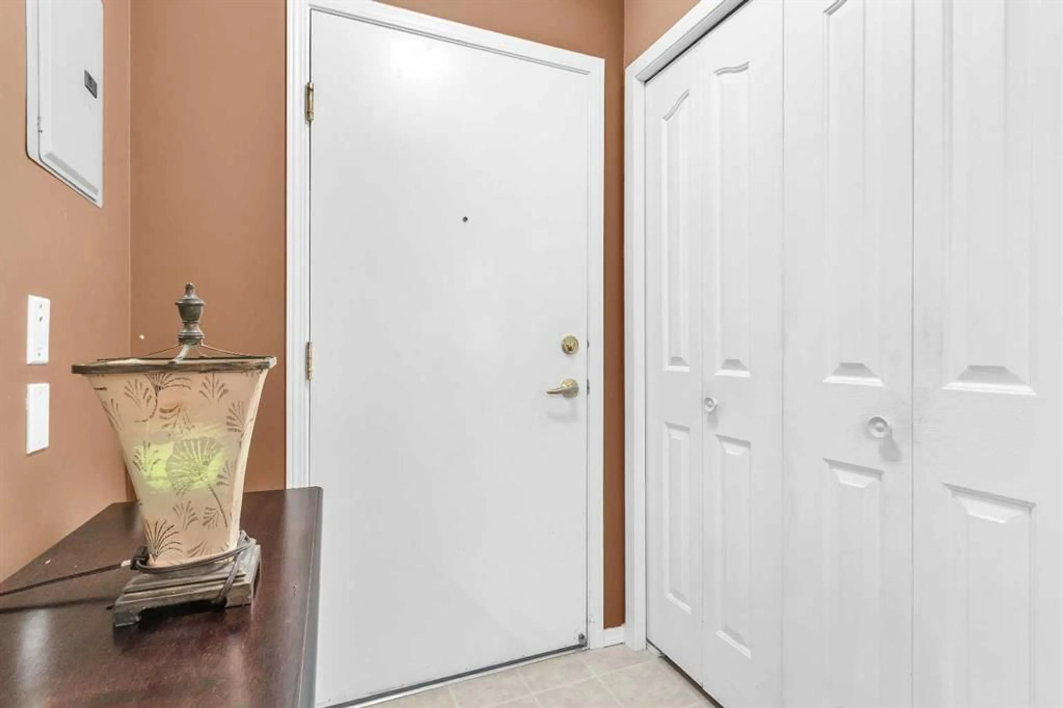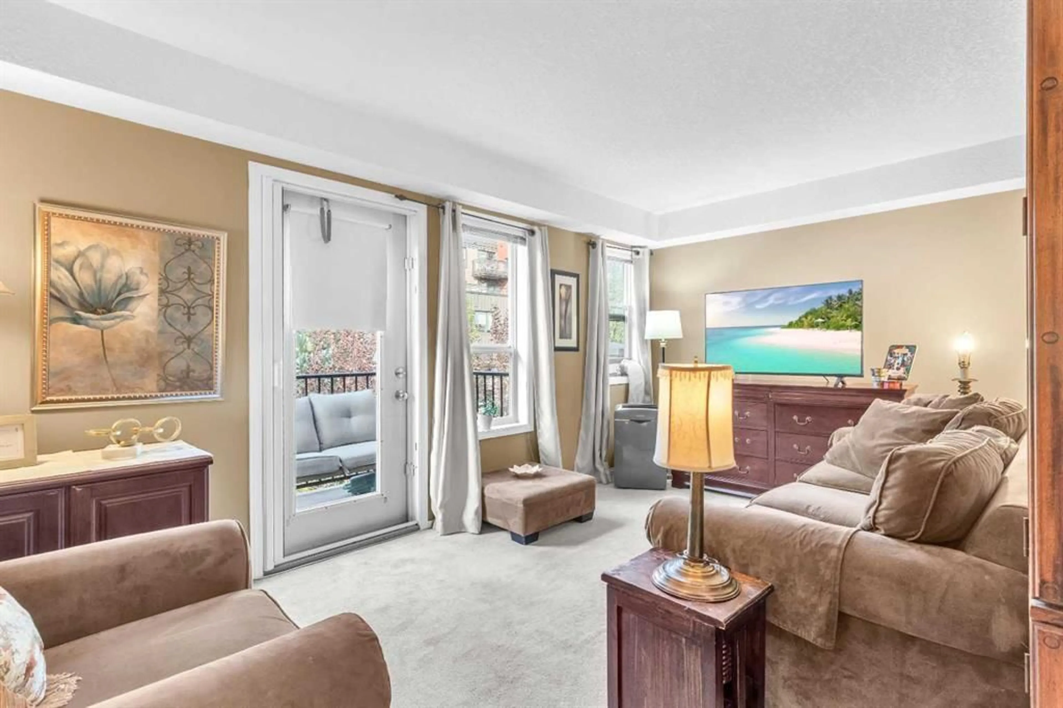550 Prominence Rise #215, Calgary, Alberta T3H 5J1
Contact us about this property
Highlights
Estimated valueThis is the price Wahi expects this property to sell for.
The calculation is powered by our Instant Home Value Estimate, which uses current market and property price trends to estimate your home’s value with a 90% accuracy rate.Not available
Price/Sqft$317/sqft
Monthly cost
Open Calculator
Description
Don’t miss out on this top floor, 1-bedroom plus a Den. It is ideally located in a professionally managed, 55+ age-restricted complex. It offers both a comfortable and low-maintenance lifestyle. Perfect for those seeking a peaceful living environment It has a well designed layout with many features including a Kitchen with ample counter space and cabinets. The adjacent dining area is perfect for entertaining family and friends. The Living Room is a quiet retreat featuring lots of windows and a glass door to access the balcony extending the living space to the outdoors. The Bedroom includes a wall wardrobe closet, and the large full bathroom offers additional storage with two large moveable cabinets (included) and a generous linen closet. The Den is currently used for storage but offers flexibility and could easily be set up as a separate computer room or study. Cabinets in Den are included for extra storage. Convenient in the suite laundry (building also has a separate laundry room for Residents). You will be amazed with the many amenities and activities this complex offers! Stay active with the fitness room, relax in the library or TV room, or play a game of pool or shuffleboard in the games room. There’s also a dining room for social gatherings, hair salon, emergency calling device and a guest suite for visitors. This is a pet friendly complex with Board Approval (restrictions apply). There is an outdoor sitting area for residents to enjoy and lots of visitor parking. Condo Fee includes utilities (Heat, water & Electricity). Excellent location, close to community parks, walking paths, transit, shopping, restaurants and easy access to major roads through out the city. This is a great opportunity to add your personal touch and make this unit your own. A pleasure to show!
Property Details
Interior
Features
Main Floor
Living Room
16`1" x 9`6"Kitchen
9`1" x 7`5"Dining Room
13`11" x 12`0"Bedroom - Primary
10`9" x 9`3"Exterior
Features
Condo Details
Amenities
Elevator(s), Laundry, Recreation Room, Visitor Parking
Inclusions
Property History
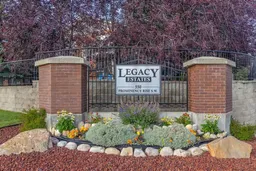 22
22
