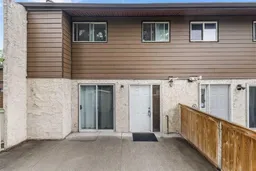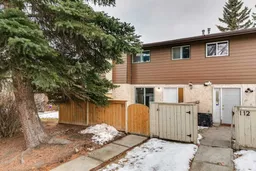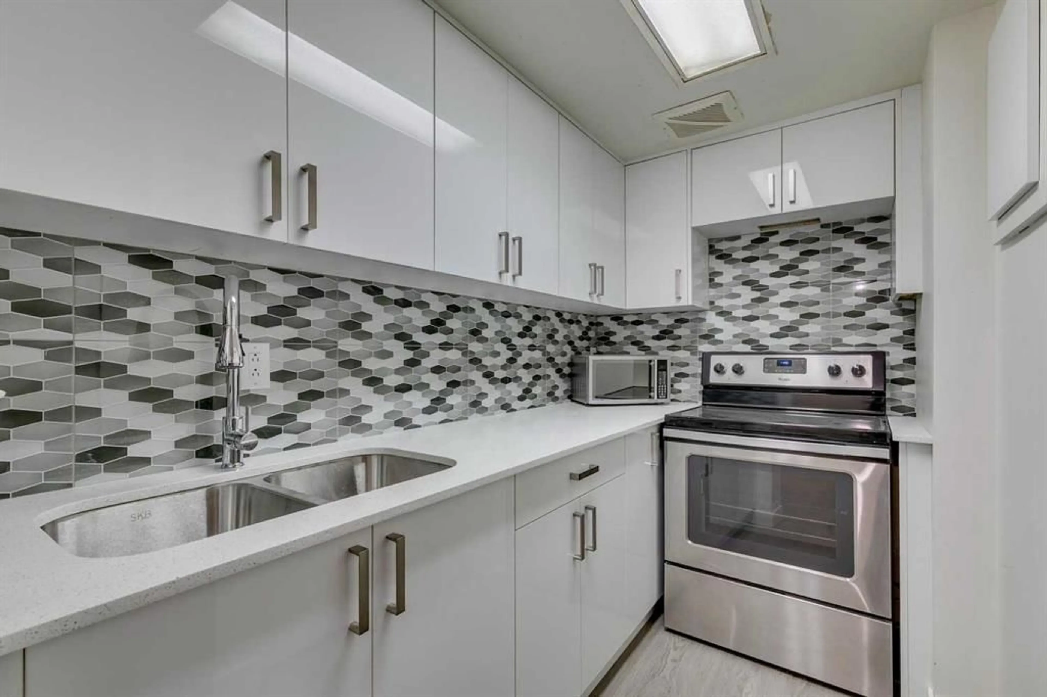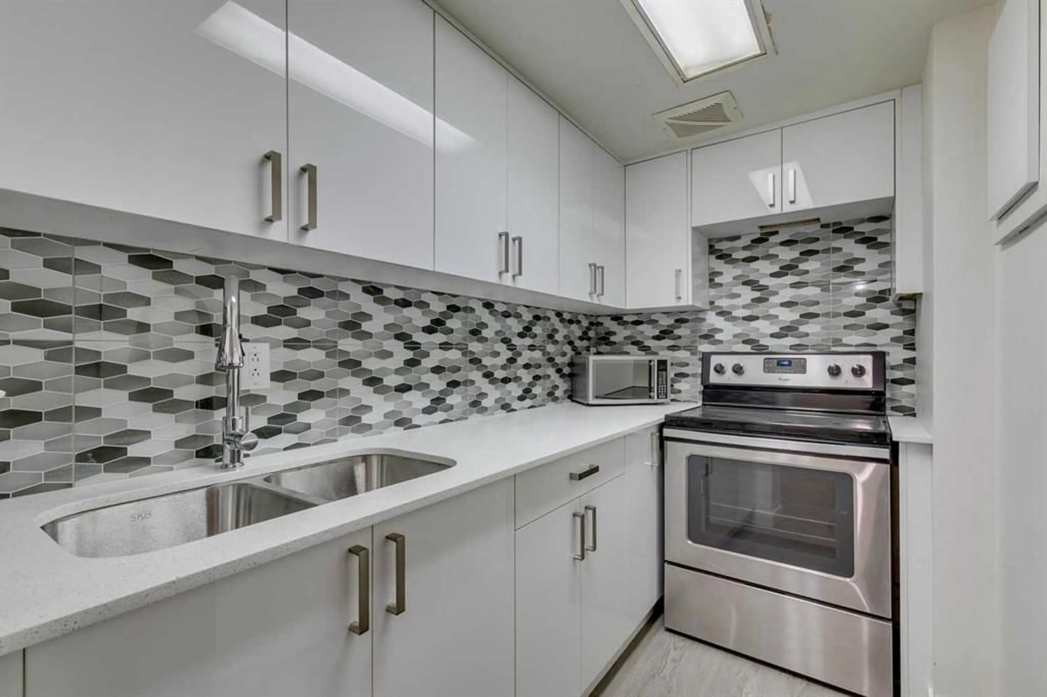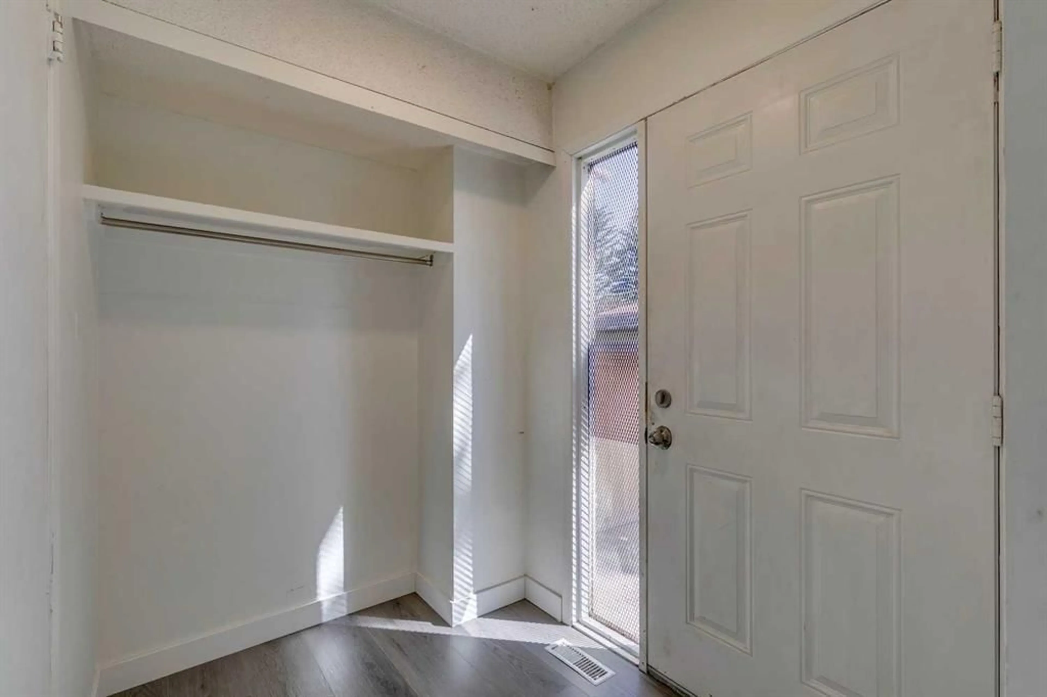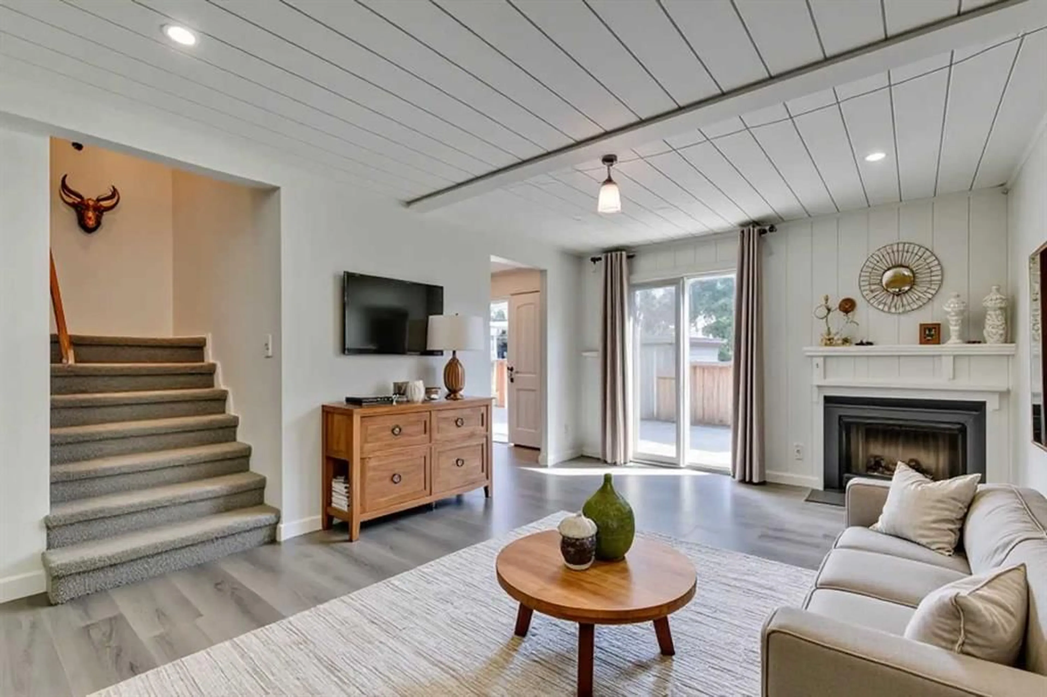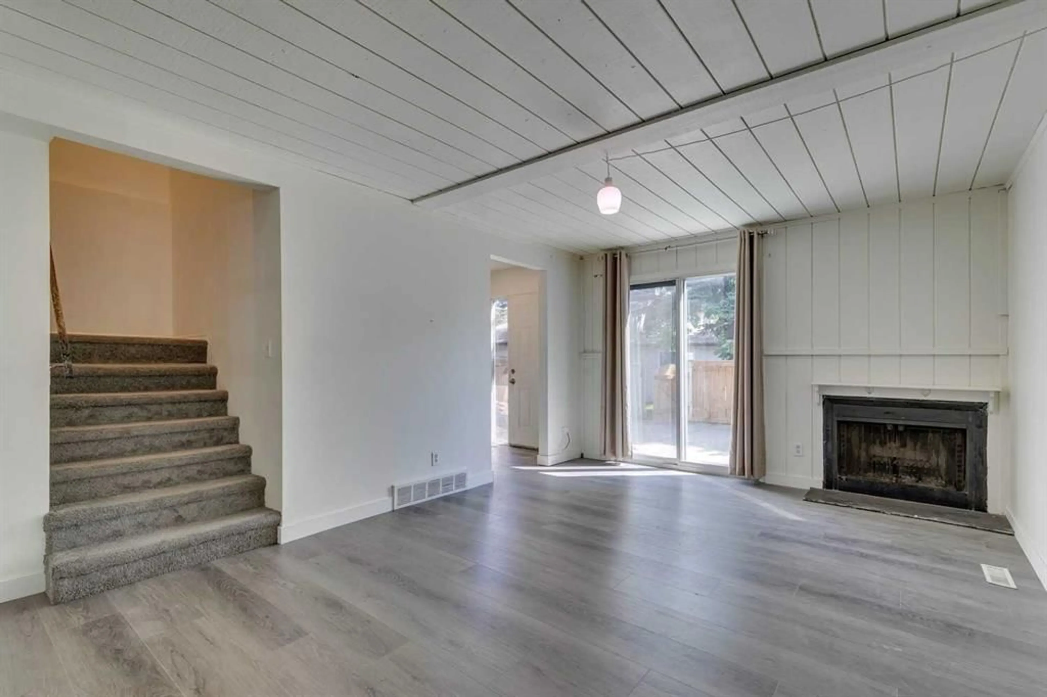5404 10 Ave #111, Calgary, Alberta T2A 5G4
Contact us about this property
Highlights
Estimated valueThis is the price Wahi expects this property to sell for.
The calculation is powered by our Instant Home Value Estimate, which uses current market and property price trends to estimate your home’s value with a 90% accuracy rate.Not available
Price/Sqft$257/sqft
Monthly cost
Open Calculator
Description
Welcome to this beautifully updated and move-in-ready townhome offering nearly 1,000 sq.ft. of stylish living space in a highly sought-after location. Whether you're a first-time homebuyer or savvy investor, this is an opportunity you won’t want to miss! Step inside your private entry to a spacious and bright living room with brand new LVP flooring throughout the main level, highlighted by a cozy wood-burning fireplace—the perfect spot to relax or entertain. The adjacent dining area and renovated kitchen feature brand-new cabinets, countertops and appliances, including a refrigerator and stove, making this space both functional and inviting. This thoughtfully designed home offers plenty of storage and convenience, with in-suite laundry and an abundance of closet space throughout. The main floor layout ensures ease of living with modern upgrades and a smart flow. Upstairs, you'll find two generous bedrooms plus a versatile den/home office that could easily serve as a third bedroom. A fully renovated 4-piece bathroom adds to the home's appeal and comfort. Enjoy the outdoors with your oversized private patio, complete with new fencing, a gate, and a separate storage shed—ideal for bikes, tools, or seasonal items. This unit also comes with one assigned parking stall and is tucked into a quiet and private corner of the complex for added peace and comfort. All the major work has been done—just move in and enjoy! Unbeatable value, unmatched location—book your private showing today!
Property Details
Interior
Features
Main Floor
Kitchen
8`6" x 7`4"Dining Room
9`8" x 8`2"Living Room
15`11" x 11`10"Laundry
7`0" x 5`7"Exterior
Features
Parking
Garage spaces -
Garage type -
Total parking spaces 1
Property History
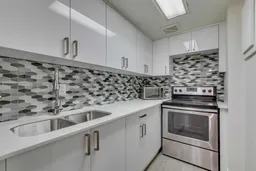 32
32