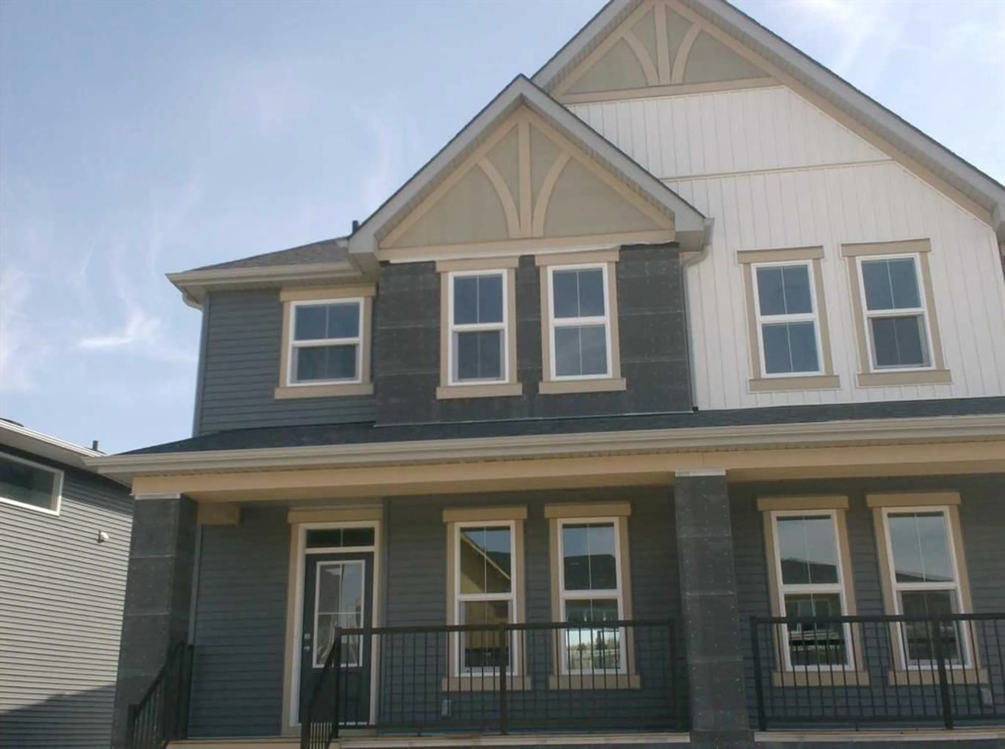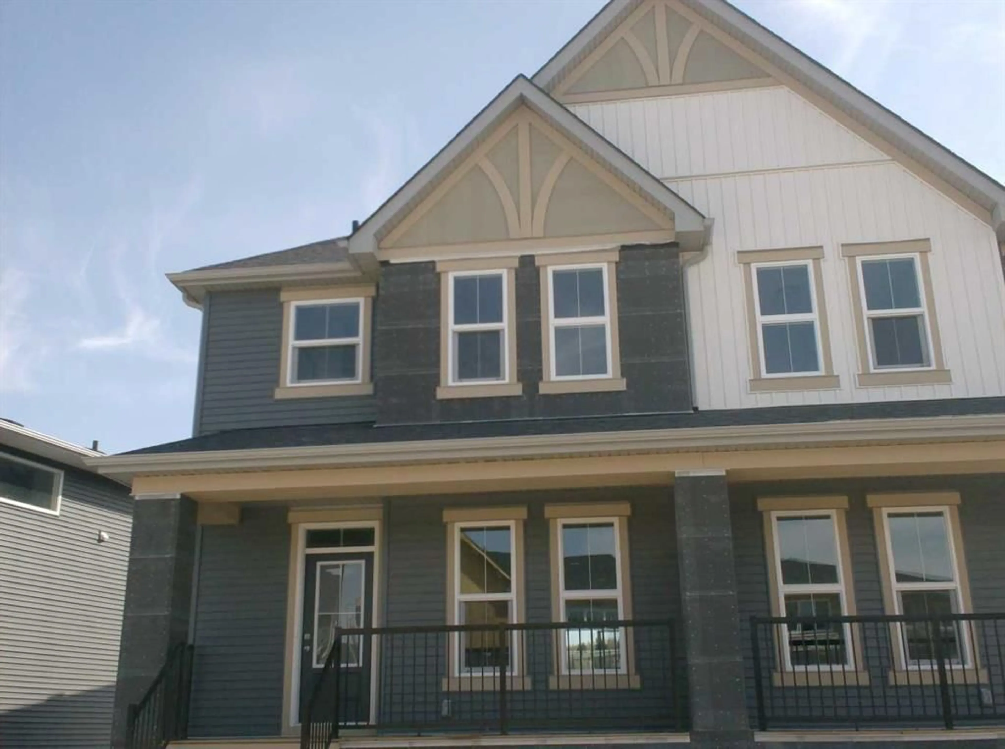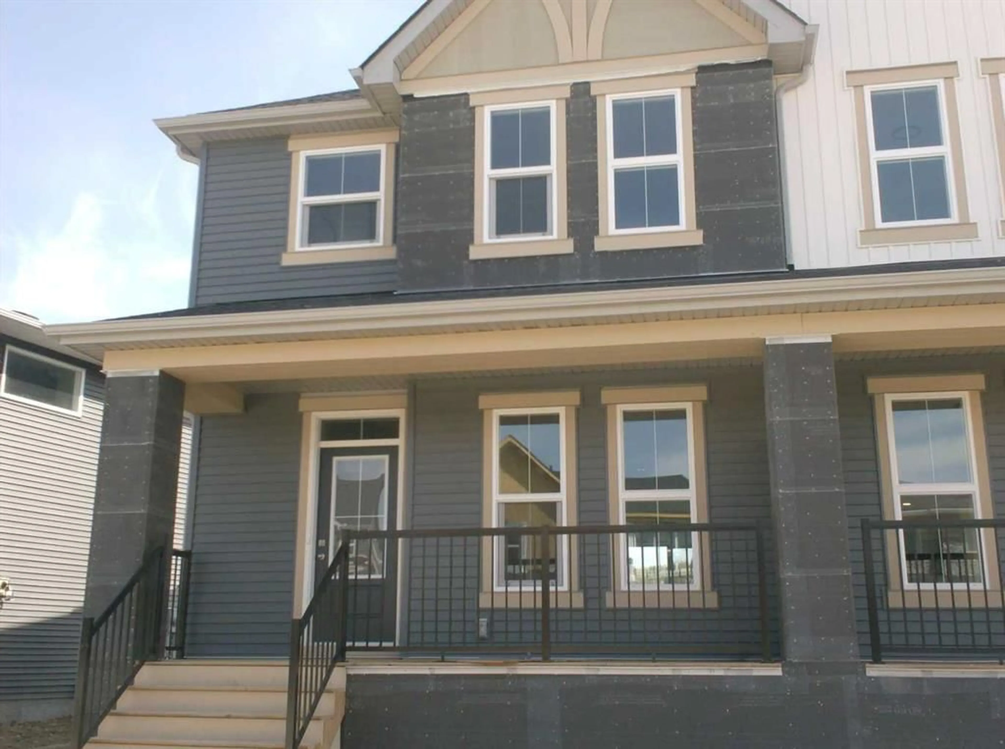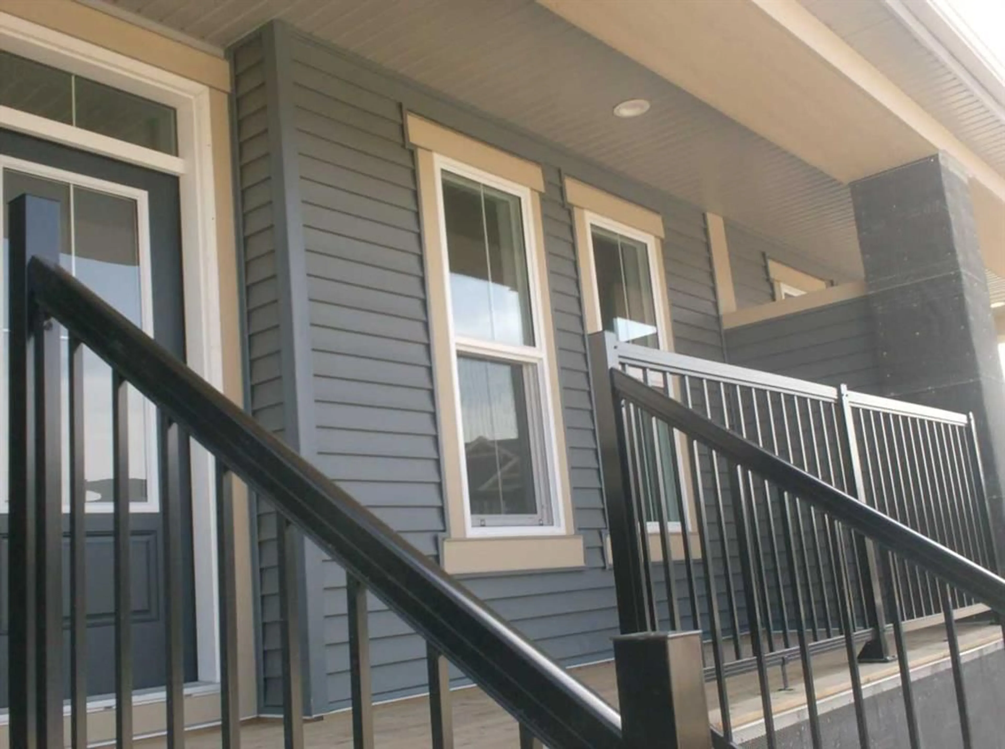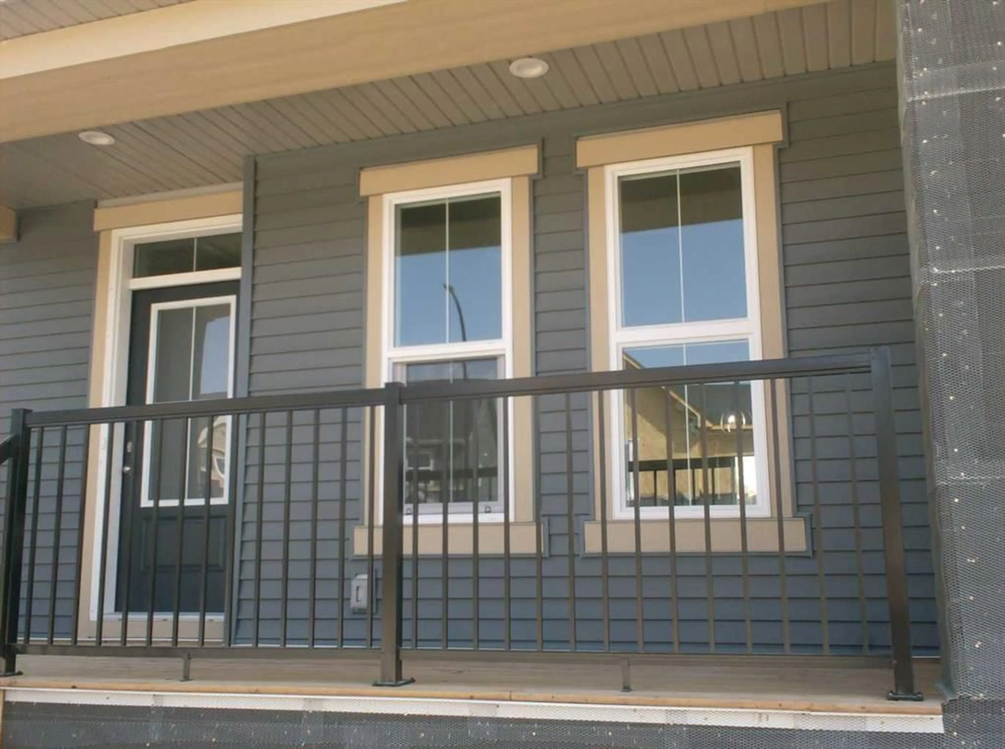166 Creekview Gdns, Calgary, Alberta T2X 5X8
Contact us about this property
Highlights
Estimated valueThis is the price Wahi expects this property to sell for.
The calculation is powered by our Instant Home Value Estimate, which uses current market and property price trends to estimate your home’s value with a 90% accuracy rate.Not available
Price/Sqft$340/sqft
Monthly cost
Open Calculator
Description
Quick possession. New home, 3 bedrooms, 2.5 baths, on a quite street. Open concept floor plan , Flex Room, Upper floor laundry, Great elevation/exterior, side entrance to lower level. Quartz countertops, Stainless steel appliances, Spacious front porch, side entrance, to lower level,. SZoned for a basement suite. 1645 sq. ft of living space. Open concept Living/Dining/Kitchen perfect for entertaining or family gatherings. Stylish/ low maintenance LVP Flooring . On the main floor , Kitchen has Stainless Steel Appliances, Quartz countertops and a large window overlooking the rear yard with laneway, side yard is unusually, large plenty of space between you and neighbors, 2 piece bath and large pantry. Stairway has a large window letting in lots of light. At the top of the stairs is a good size flex room separating the primary suite from the other 2 bedrooms. Primary suite has good size walk-in closet with two tier shelving , Ensuite bath has a window, and a large shower with seating,, quartz counter tops. Two additional bedrooms on this floor and a upper floor laundry. All closet's have double racking for more capacity. Lower level is ready for your development , has a separate entrance and a large side yard. Rear yard is south facing , there is a rear lane and plenty of room to build a garage in the future.Steps from walking paths and properties valued at 1.14 m. The builder Shane Homes has sold out of this VERY POPULAR Cascade Floor plan in this subdivision.
Property Details
Interior
Features
Second Floor
Bedroom
10`6" x 9`2"Laundry
3`6" x 4`2"Bedroom
10`6" x 9`3"Flex Space
12`11" x 9`9"Exterior
Features
Parking
Garage spaces -
Garage type -
Total parking spaces 2
Property History
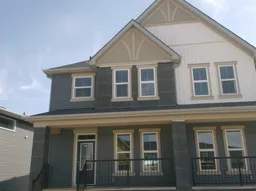 36
36
