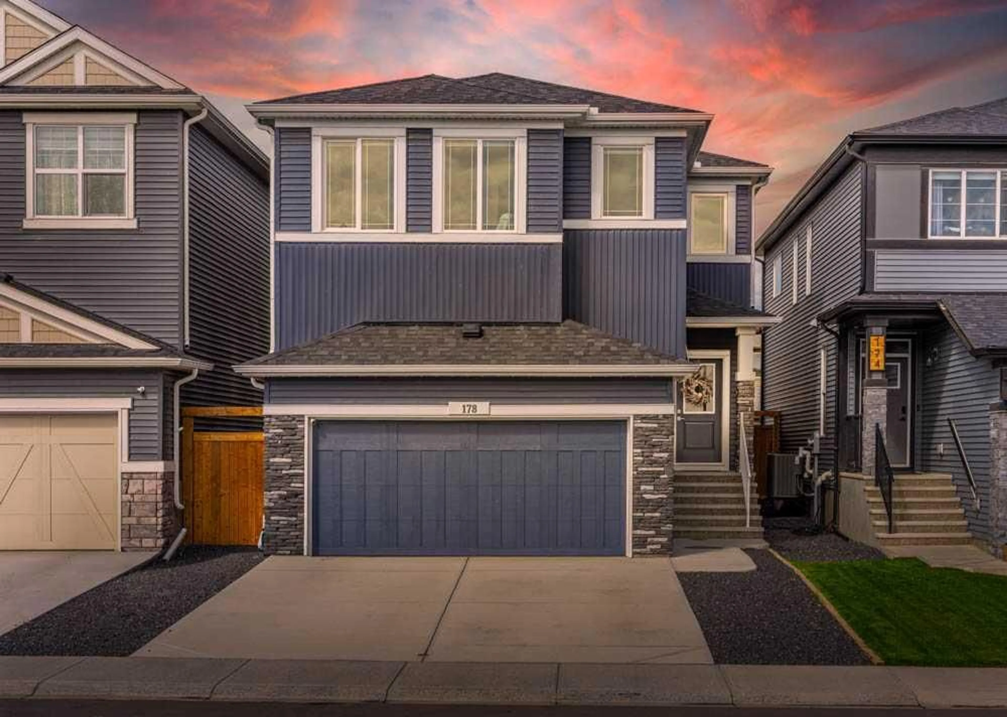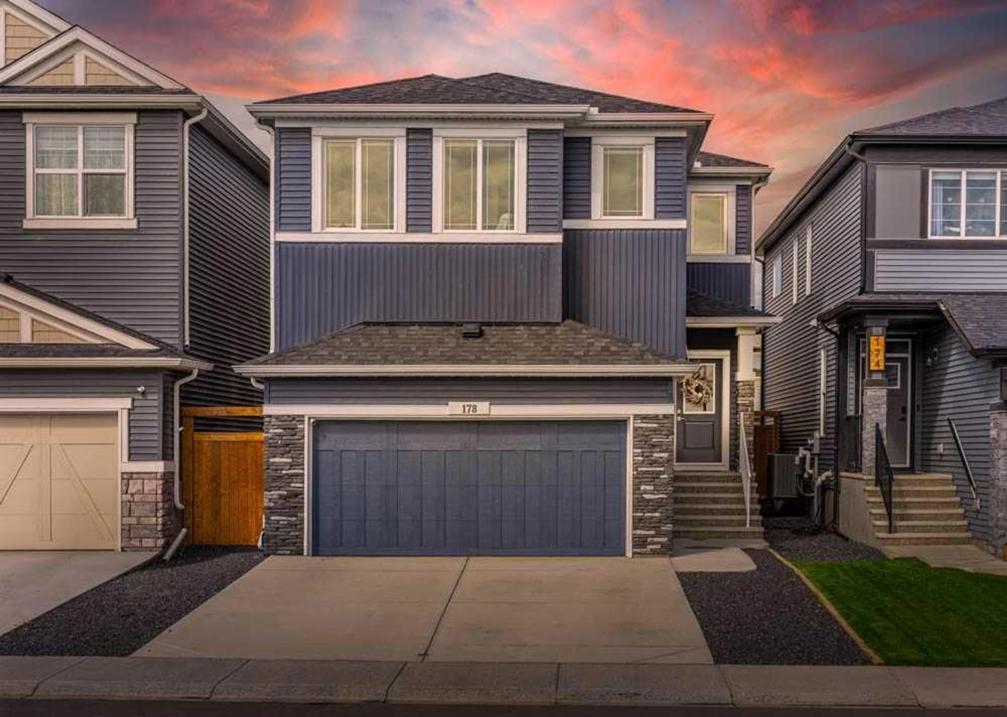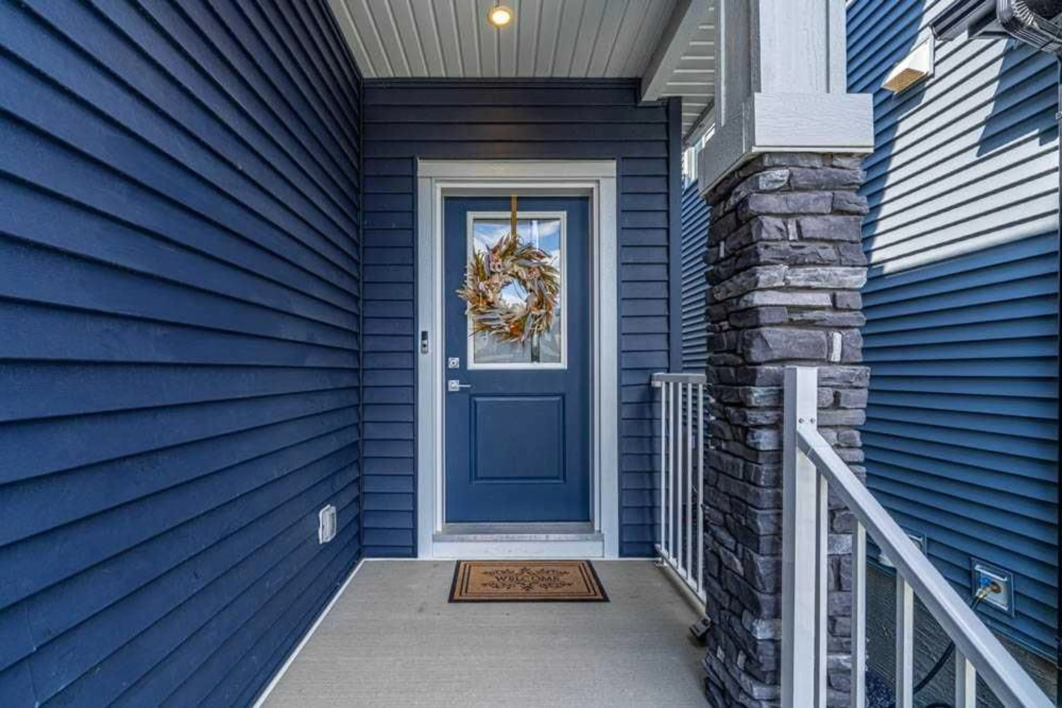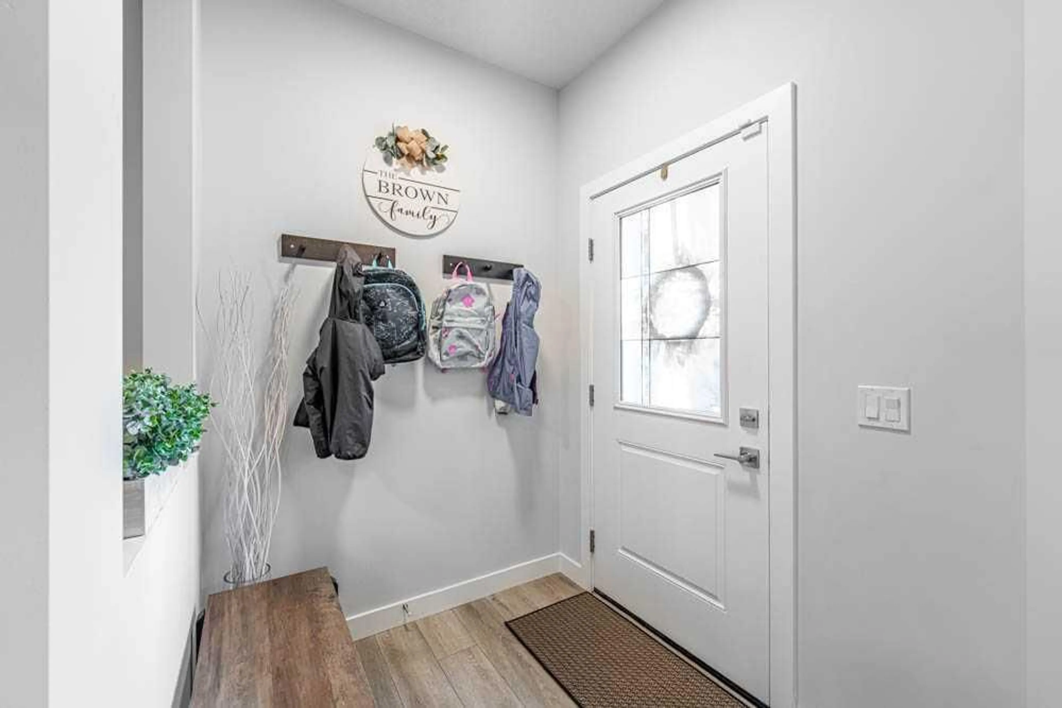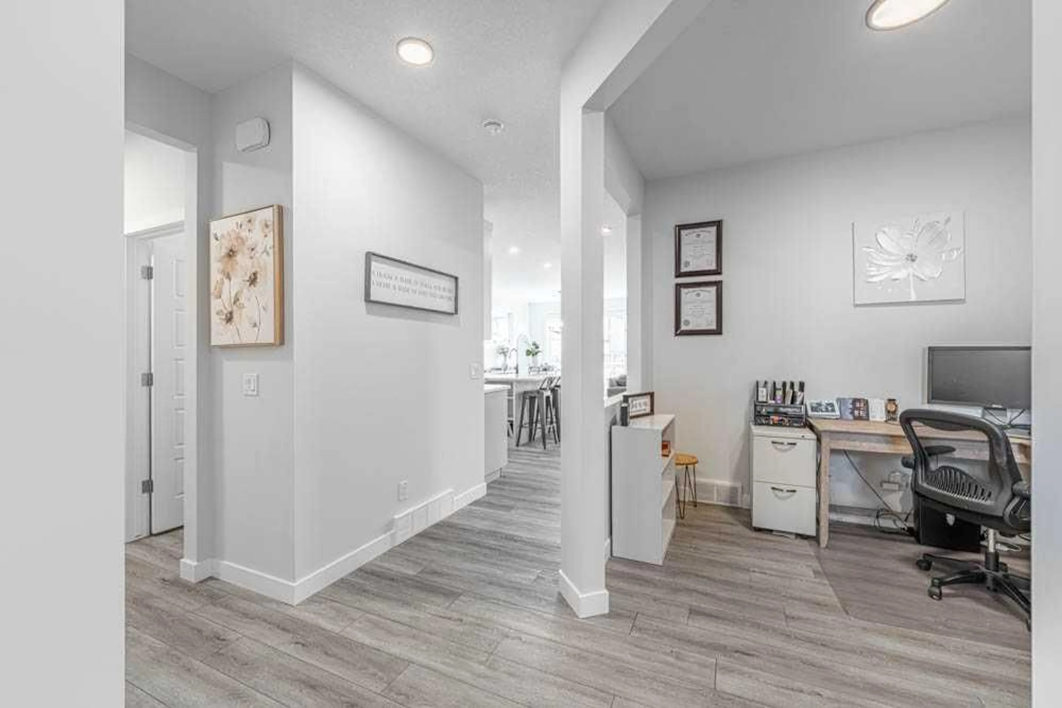178 Creekstone Path, Calgary, Alberta T2X 4P8
Contact us about this property
Highlights
Estimated valueThis is the price Wahi expects this property to sell for.
The calculation is powered by our Instant Home Value Estimate, which uses current market and property price trends to estimate your home’s value with a 90% accuracy rate.Not available
Price/Sqft$324/sqft
Monthly cost
Open Calculator
Description
LIMITED-TIME BUYER BONUS! Seller is offering a $5,000 credit on closing. Use it toward your legal fees, moving costs, or upgrades. That’s extra cash in your pocket the day you move in! Why wait months for a builder when you can move straight into this already-built, fully finished home? No delays, no extra costs for landscaping, fencing, or appliances. Saving you thousands compared to new construction. This 4-bed, 2.5-bath Home impresses with 10’ ceilings on the main floor, sleek quartz counters, stainless steel appliances, and durable vinyl plank flooring. Upstairs, the spa-inspired primary suite features dual vanities, a soaker tub, and a glass walk-in shower. The basement has finished stairs, ready for future development. Outside, enjoy your west-facing backyard with paved lane access. Plus, this growing community is set to welcome a brand-new sports Fieldhouse, adding even more lifestyle and recreational value just steps from your door. With the feel of brand-new, the convenience of move-in today, and a $5,000 buyer credit, this is an opportunity you don’t want to miss!
Property Details
Interior
Features
Upper Floor
Bedroom - Primary
15`1" x 13`1"Bedroom
11`2" x 13`5"5pc Bathroom
8`11" x 7`11"Bonus Room
15`9" x 13`1"Exterior
Features
Parking
Garage spaces 2
Garage type -
Other parking spaces 2
Total parking spaces 4
Property History
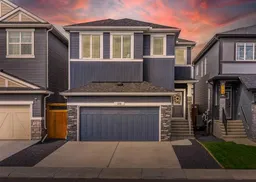 31
31
