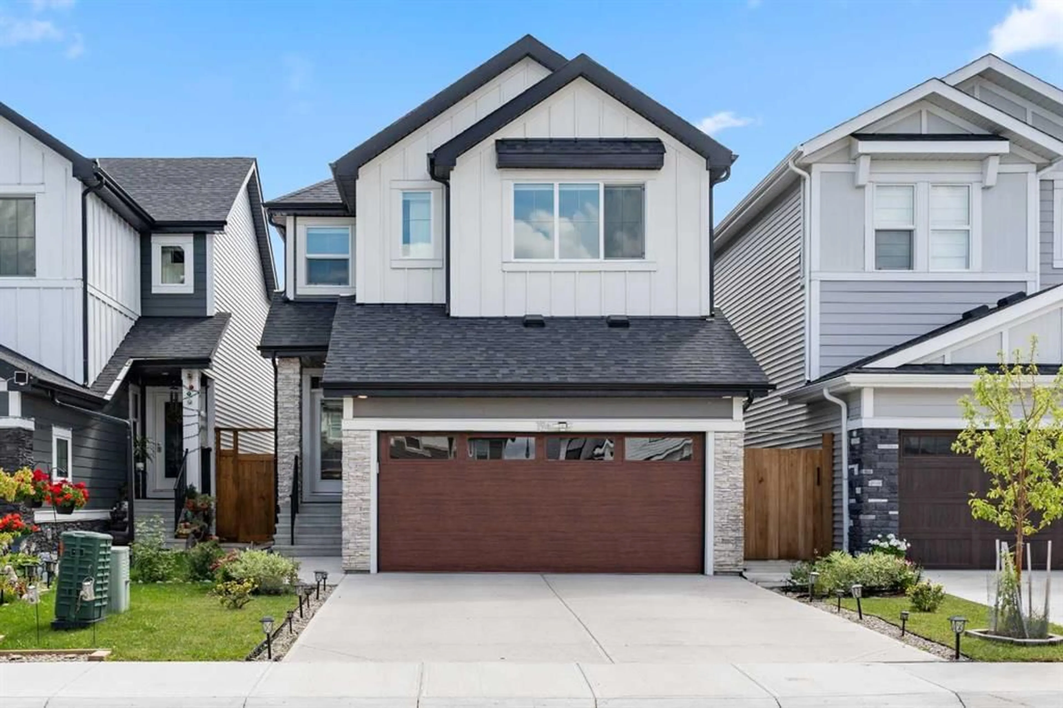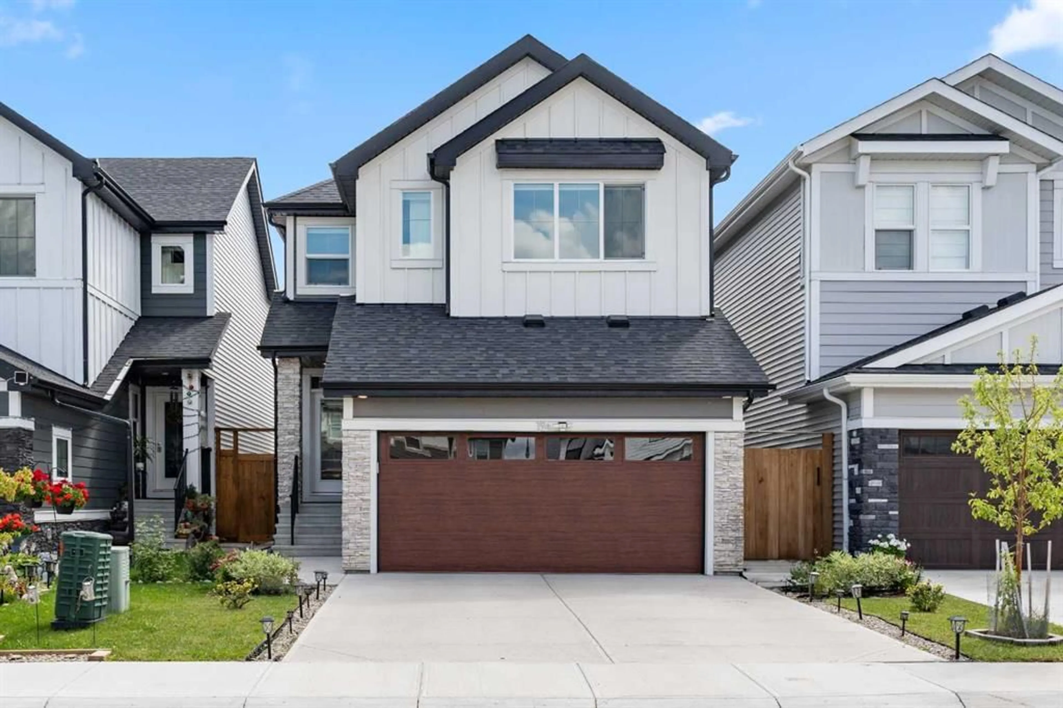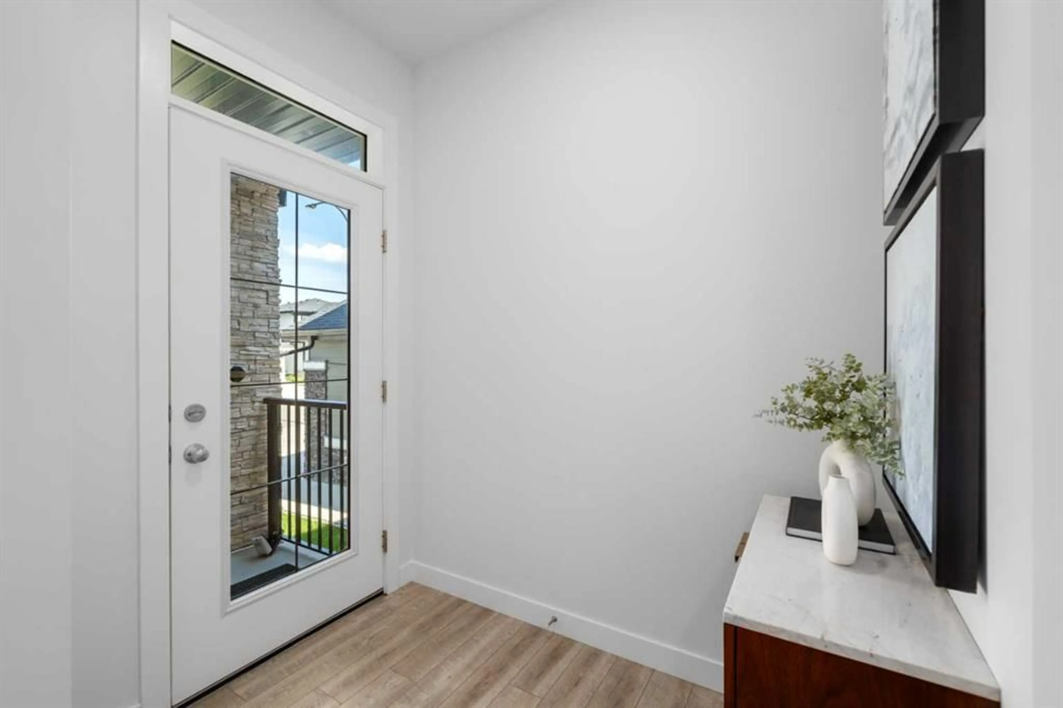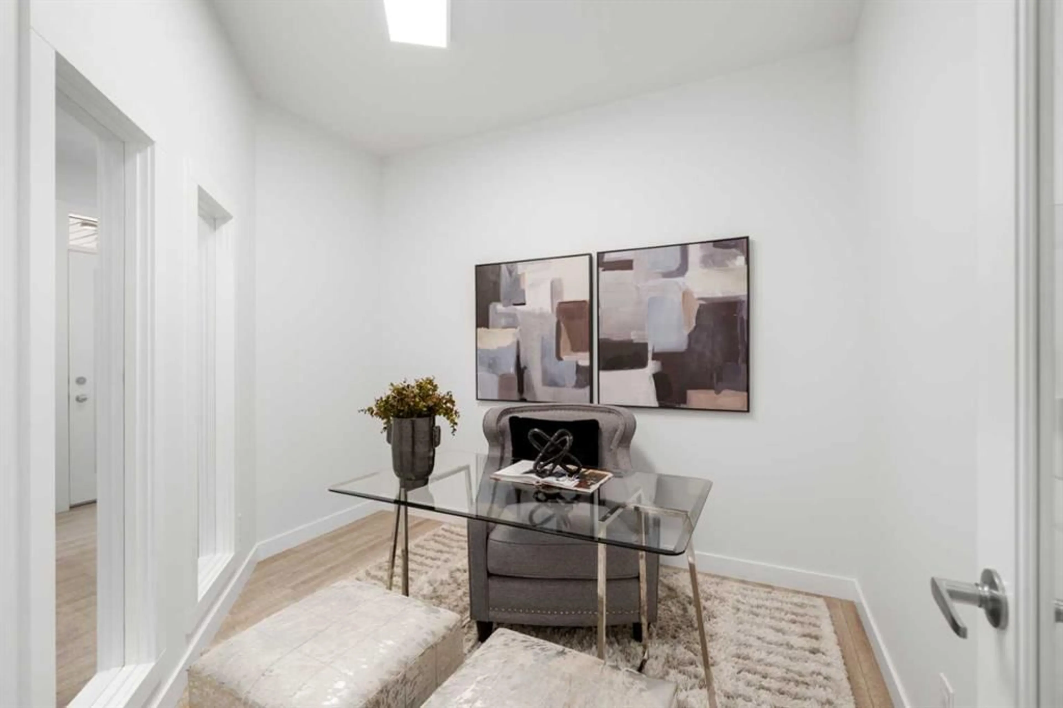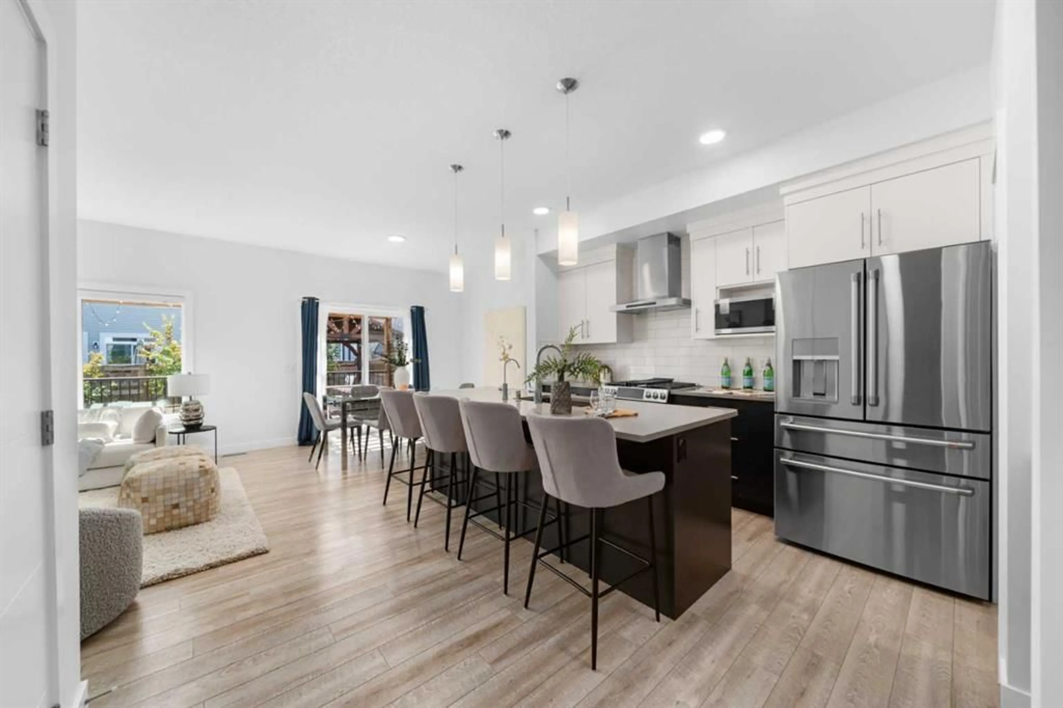194 Creekstone Way, Calgary, Alberta T2X 4R2
Contact us about this property
Highlights
Estimated valueThis is the price Wahi expects this property to sell for.
The calculation is powered by our Instant Home Value Estimate, which uses current market and property price trends to estimate your home’s value with a 90% accuracy rate.Not available
Price/Sqft$345/sqft
Monthly cost
Open Calculator
Description
Located on a quiet street in family-friendly PINE CREEK, this beautifully upgraded home delivers an exceptional layout with 4 BEDROOMS ABOVE GRADE, a sunny SOUTH BACKYARD, and a fully landscaped outdoor retreat. The interior has been professionally painted and cleaned, creating a fresh, move-in-ready feel from the moment you step inside. The welcoming front FLEX ROOM is ideal as a HOME OFFICE, gym or play space, while the open-concept main floor is both functional and inviting. A stylish powder room is tucked discreetly away near the MUDROOM, which offers bench seating, hooks, and a convenient BROOM CLOSET for extra storage. The spacious LIVING ROOM centers around an ELECTRIC FIREPLACE for cozy evenings, flowing into the bright DINING AREA with sliding doors that open to the deck encouraging a seamless indoor/outdoor lifestyle. The impressive kitchen features a WALK-THROUGH PANTRY for easy grocery unloading, a large island with DOUBLE SINKS, GE CAFE STAINLESS STEEL APPLIANCES including a 6-BURNER GAS DOUBLE OVEN and a fridge with built-in water/ice, plus a KINETICO REVERSE OSMOSIS system for clean drinking water. Upstairs, a large BONUS ROOM separates the PRIVATE PRIMARY SUITE from the other bedrooms and creates the ideal hang out space. The PRIMARY BEDROOM is a spacious retreat with a generous WALK-IN CLOSET and a spa-inspired 5-PIECE ENSUITE boasting DOUBLE VANITIES, a SOAKER TUB, and a WALK-IN SHOWER. Three additional bedrooms share a stylish 4-PIECE BATHROOM and LAUNDRY is conveniently located on this level with a GE washer and dryer. The bright, undeveloped BASEMENT offers OVERSIZED WINDOWS, a 3-PIECE ROUGH-IN, and room for a future rec room and fifth bedroom. Outside, enjoy the SOUTH-FACING BACKYARD professionally landscaped by MAVERICK in 2022/2023 with thoughtful design and premium cedar materials. A COMPOSITE DECK with 70-year warranty is framed by a GAZEBO, PERGOLA, PRIVACY WALLS, night-activated lighting, and lush greenery including APPLE, PEAR, RED MAPLE, ASPEN, CHERRY BUSHES, and ornamental grass. Additional upgrades include ZEBRA BLINDS and a WATER SOFTENER. Park with ease in the insulated and drywalled DOUBLE ATTACHED GARAGE. Phenomenally located in a vibrant, welcoming community where neighbours gather and kids play—just minutes from shopping, major roadways, and scenic pathways. Move-in ready and made for modern family living!
Property Details
Interior
Features
Main Floor
Dining Room
9`8" x 8`11"Living Room
14`0" x 13`2"Kitchen
12`0" x 9`0"Pantry
8`5" x 6`3"Exterior
Features
Parking
Garage spaces 2
Garage type -
Other parking spaces 2
Total parking spaces 4
Property History
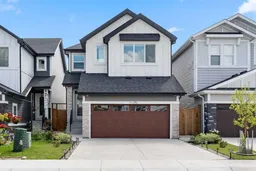 35
35
