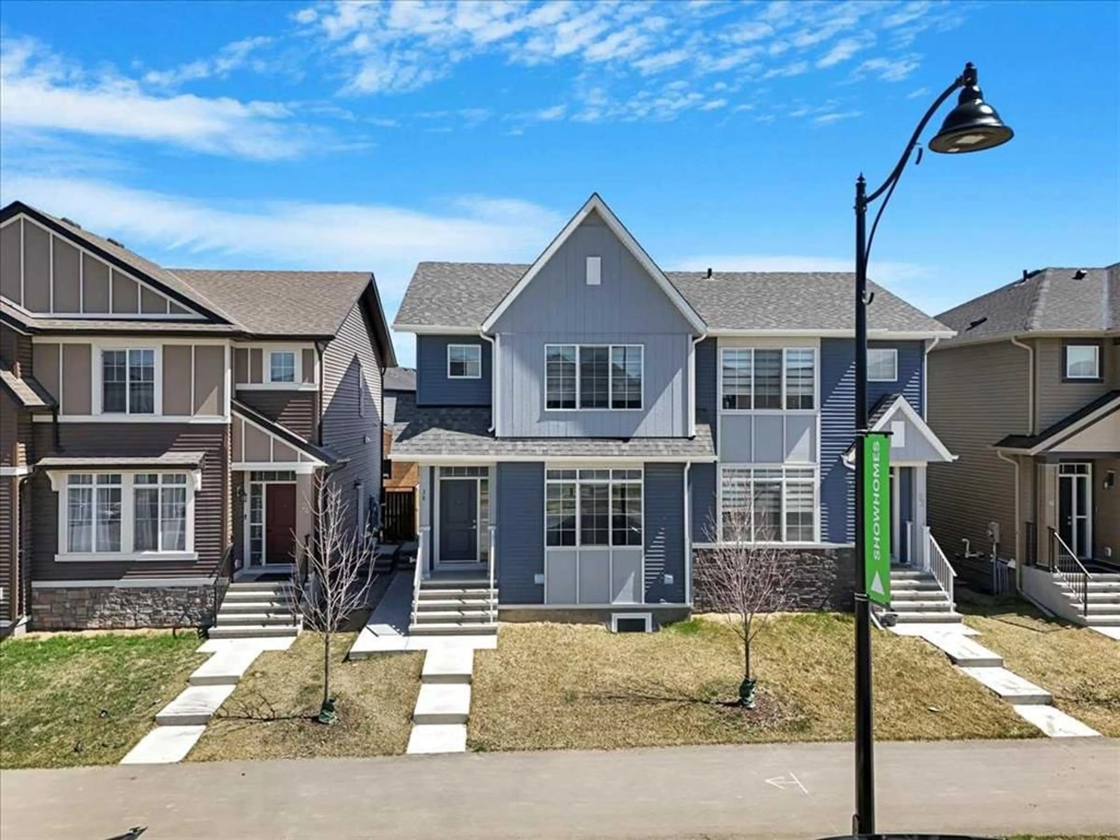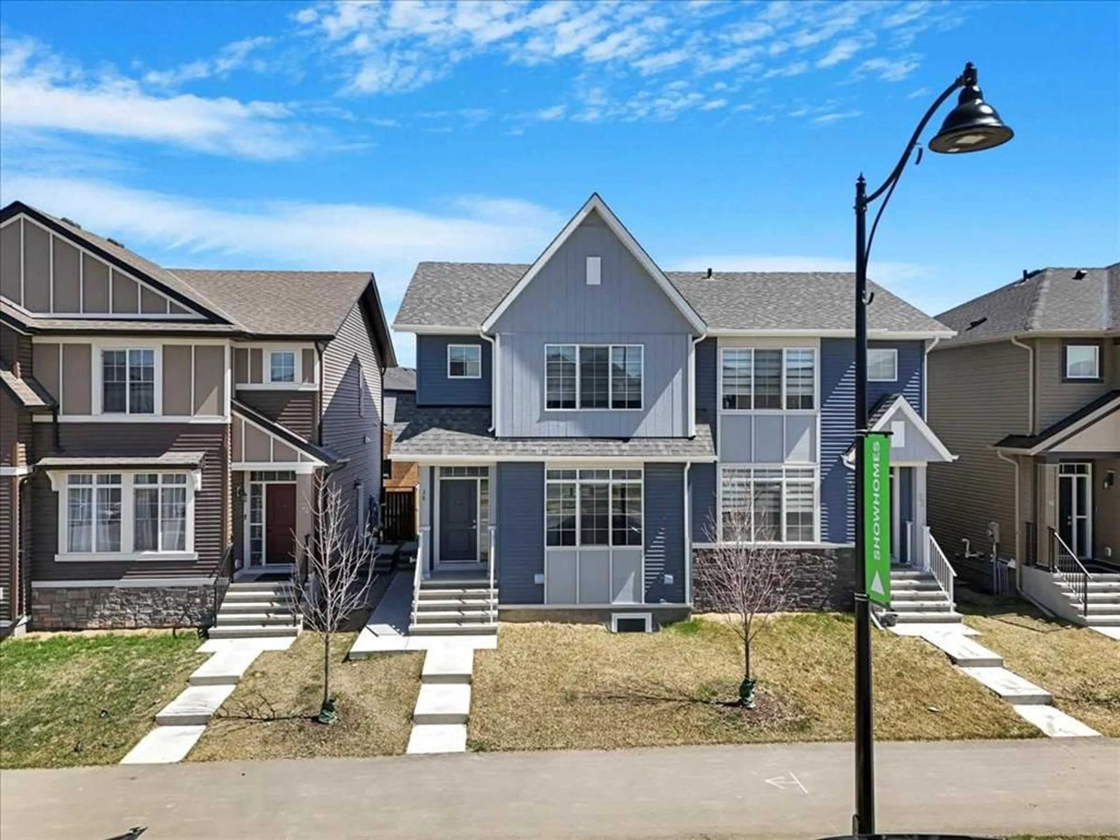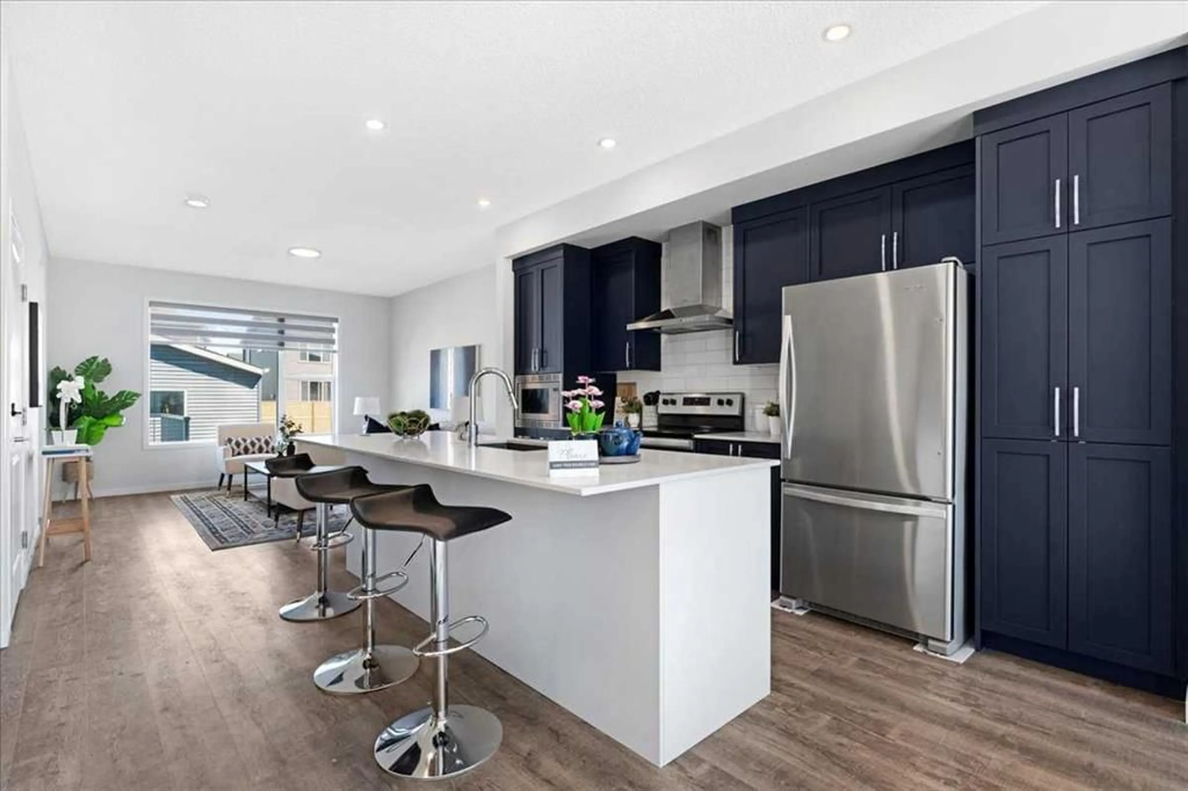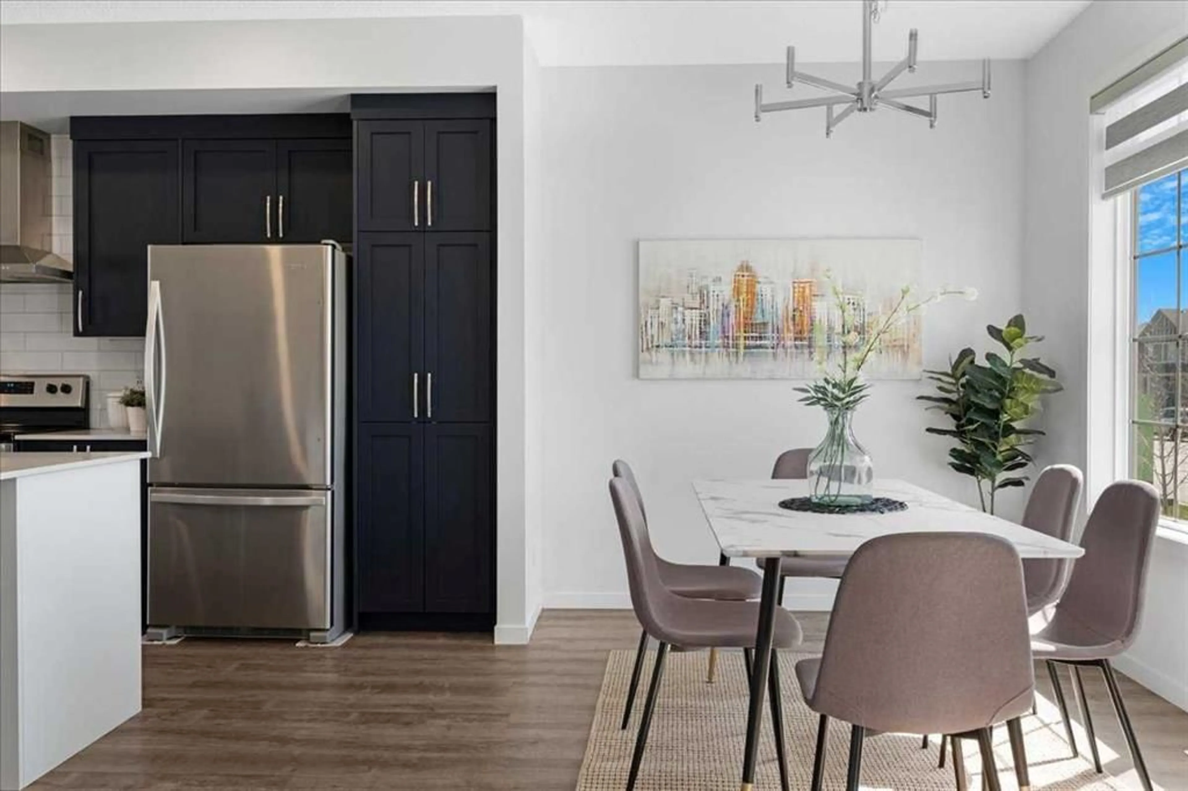28 Creekstone Dr, Calgary, Alberta T2X4N5
Contact us about this property
Highlights
Estimated ValueThis is the price Wahi expects this property to sell for.
The calculation is powered by our Instant Home Value Estimate, which uses current market and property price trends to estimate your home’s value with a 90% accuracy rate.Not available
Price/Sqft$459/sqft
Est. Mortgage$2,920/mo
Tax Amount (2024)$3,629/yr
Days On Market1 day
Description
Modern Duplex with secondary Suite | Move-In Ready | Prime South Calgary Location Welcome to a beautifully crafted half duplex built in 2022, offering contemporary style, income potential, and thoughtful upgrades throughout. Located in one of South Calgary’s most desirable new communities, this home is perfect for first time home buyer, investors, multi-generational families, or homeowners looking to offset their mortgage with rental income. Step inside the main residence and experience modern living at its finest—featuring 9-foot ceilings, light neutral finishes, big windows and an open-concept layout that flows seamlessly from the living room to the central kitchen. The chef-inspired kitchen boasts quartz countertops, stainless steel appliances including a built-in microwave, and a large island—ideal for entertaining or everyday meals. Upstairs, the primary bedroom offers a walk-in closet and a private 4-piece ensuite, while two additional bedrooms, a full bathroom, and upper-level laundry (with washer and dryer) complete the upper floor. The secondary suite has a private side entrance with a concrete walkway, making it ideal for tenants or extended family. It features high ceilings, large windows, a gas range, in-suite laundry, and its own cozy living space—bright, functional, and designed for comfort. Enjoy Calgary’s summers with central air conditioning and a fully landscaped yard, while the east-facing backyard offers sunlight for morning coffee and space for outdoor relaxation. A detached double-car garage completes the package, offering convenience and additional storage. Don’t miss your chance to own a home that’s as practical as it is beautiful—with income potential, modern finishes, and move-in ready condition, this property truly has it all. Highlights: Secondary suite with separate entrance Quartz counters & stainless steel appliances / Gas range in the basement Central A/C and full landscaping Detached double garage
Property Details
Interior
Features
Upper Floor
Bedroom - Primary
13`2" x 12`8"Bedroom
9`4" x 11`6"Bedroom
9`5" x 11`4"4pc Ensuite bath
5`3" x 8`9"Exterior
Features
Parking
Garage spaces 2
Garage type -
Other parking spaces 0
Total parking spaces 2
Property History
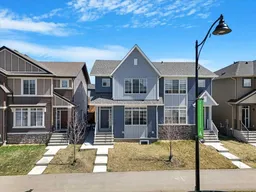 42
42
