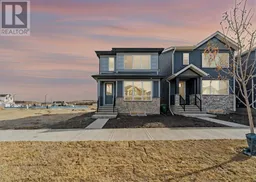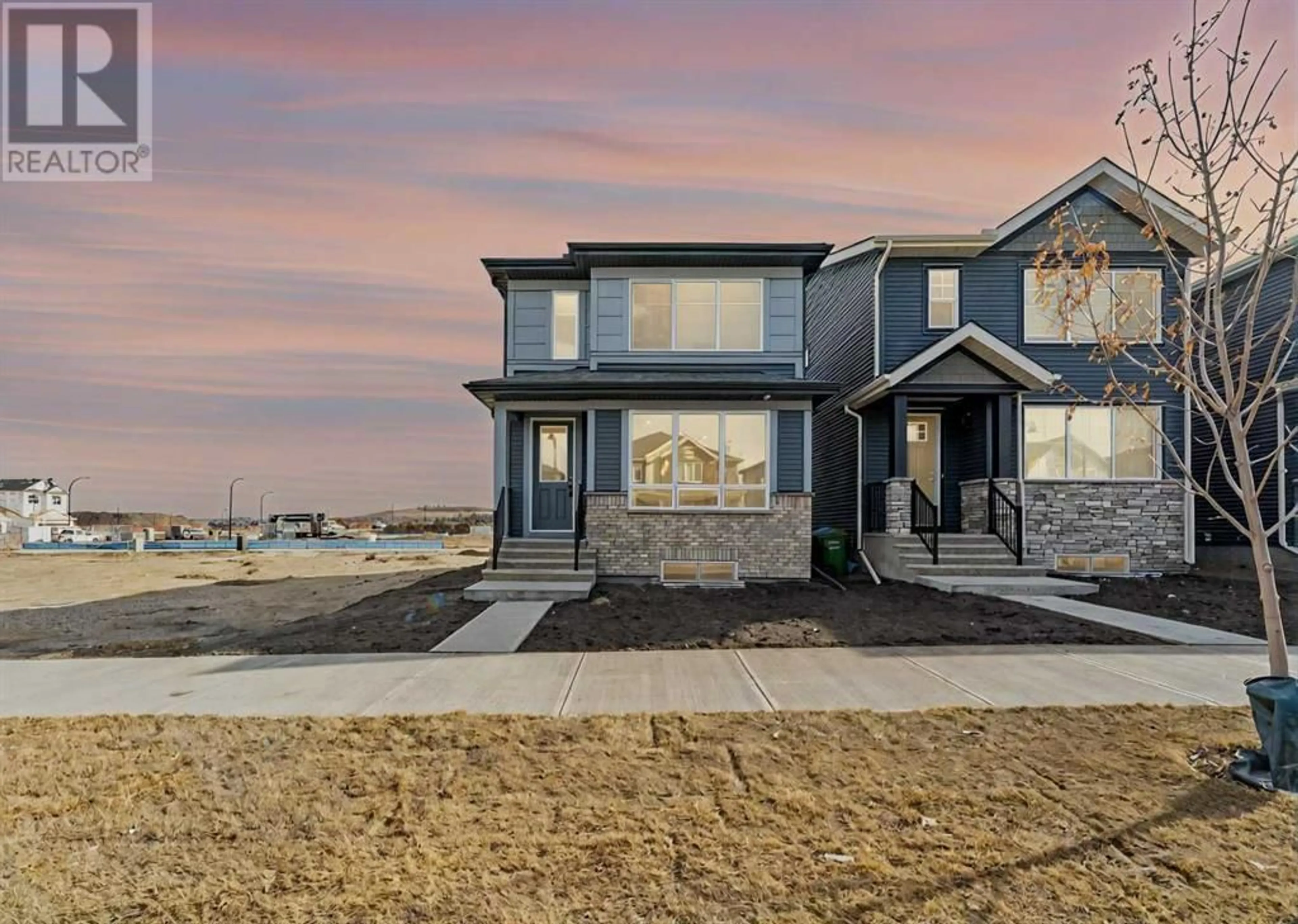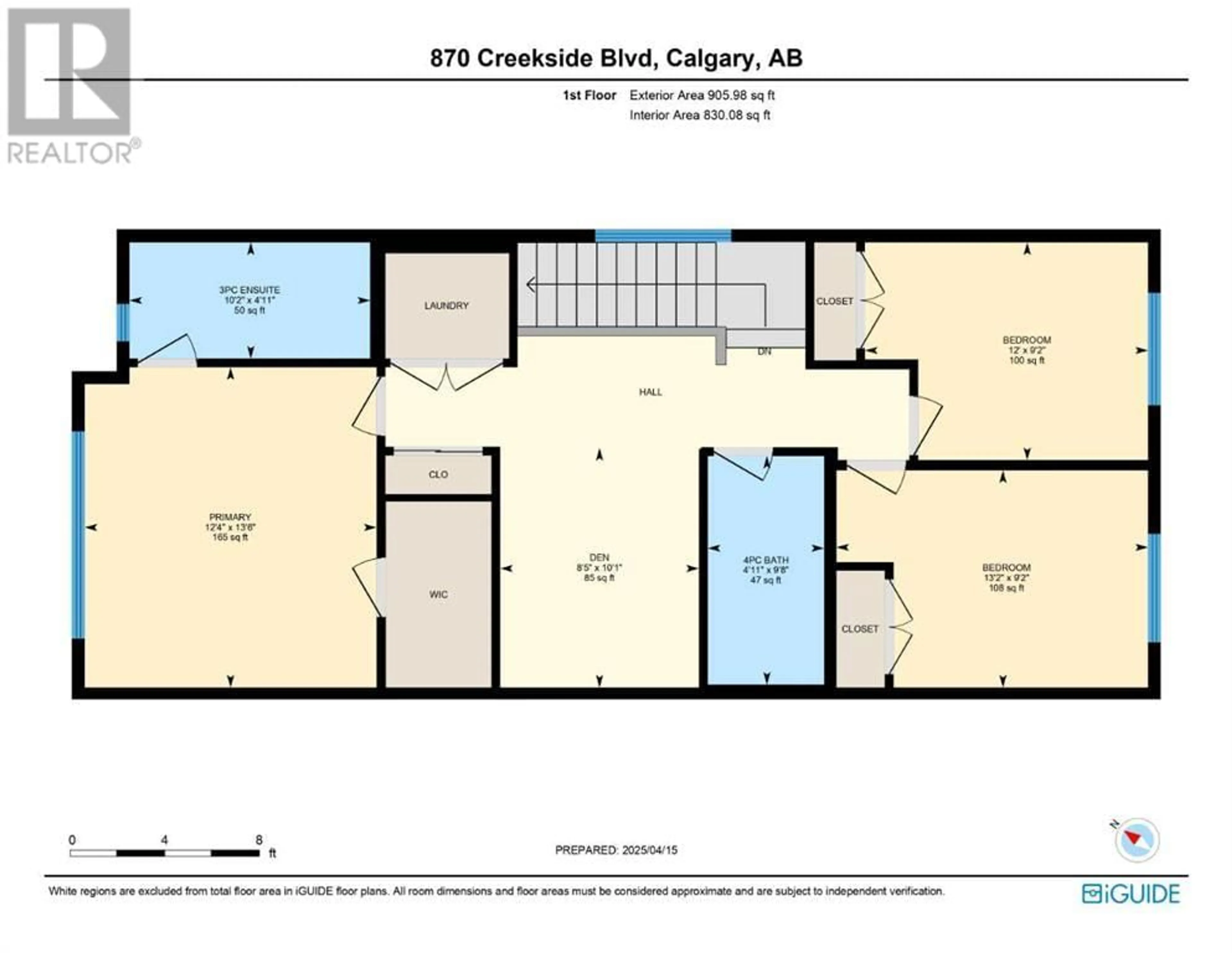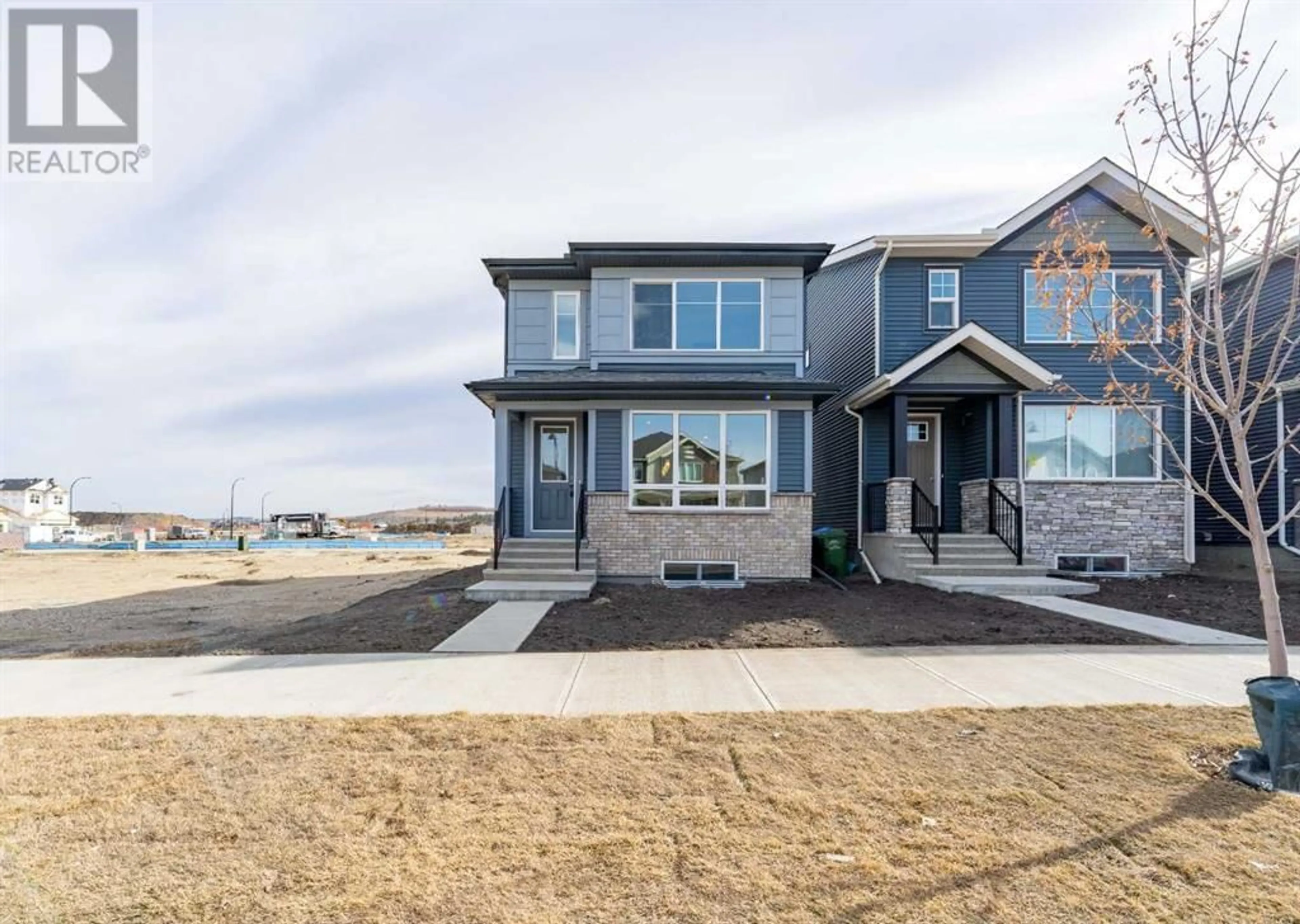870 CREEKSIDE BOULEVARD SOUTHWEST, Calgary, Alberta T2X5G8
Contact us about this property
Highlights
Estimated ValueThis is the price Wahi expects this property to sell for.
The calculation is powered by our Instant Home Value Estimate, which uses current market and property price trends to estimate your home’s value with a 90% accuracy rate.Not available
Price/Sqft$352/sqft
Est. Mortgage$2,791/mo
Tax Amount (2024)$911/yr
Days On Market23 days
Description
Welcome to 870 Creekside Blvd SW, a beautifully crafted 4-BEDROOMS, 3-FULL BATHROOMS home in the vibrant, family-friendly community of Pine Creek. Offering over 1,844 SQ FT of living space plus a spacious UNFINISHED BASEMENT with 9-FOOT CEILINGS, this home combines style and functionality. The MAIN FLOOR features a bright OPEN-CONCEPT layout with a generous LIVING ROOM filled with natural light, a modern KITCHEN with STAINLESS STEEL APPLIANCES, QUARTZ COUNTERTOPS, a large PANTRY, and a CHIMNEY HOOD FAN. The dedicated DINING AREA is perfect for family meals or entertaining. A MAIN-FLOOR BEDROOM and full 3-PIECE BATH offer flexibility for guests or a HOME OFFICE. Upstairs, the well-appointed PRIMARY SUITE boasts a WALK-IN CLOSET and private 3-PIECE ENSUITE, plus two additional BEDROOMS, a 4-PIECE BATH, and a spacious LOFT for a HOME WORKSPACE, reading nook, or play area. The UPPER-FLOOR LAUNDRY adds convenience. The UNFINISHED BASEMENT includes a SEPARATE SIDE ENTRANCE, offering potential for a LEGAL SUITE—ideal for rental or multi-generational living. Enjoy a sunny SOUTH-FACING BACKYARD with a GRAVEL PARKING PAD, BACK LANE ACCESS, and future potential for a DOUBLE DETACHED GARAGE. A functional MUDROOM at the rear entrance keeps things organized. This home is protected by the BUILDER WARRANTY and the ALBERTA NEW HOME WARRANTY PROGRAM for added peace of mind. Located near WALKING PATHS, PARKS, SCHOOLS, and with easy access to MACLEOD TRAIL and STONEY TRAIL, this home offers flexible living in a well-connected neighbourhood. Virtual tour available – don’t miss out, schedule your private viewing today! (id:39198)
Property Details
Interior
Features
Upper Level Floor
Bedroom
9.17 ft x 12.00 ftBedroom
9.17 ft x 13.17 ft3pc Bathroom
4.92 ft x 10.17 ftPrimary Bedroom
13.50 ft x 12.33 ftExterior
Parking
Garage spaces -
Garage type -
Total parking spaces 2
Property History
 38
38



