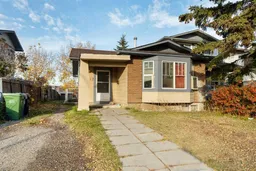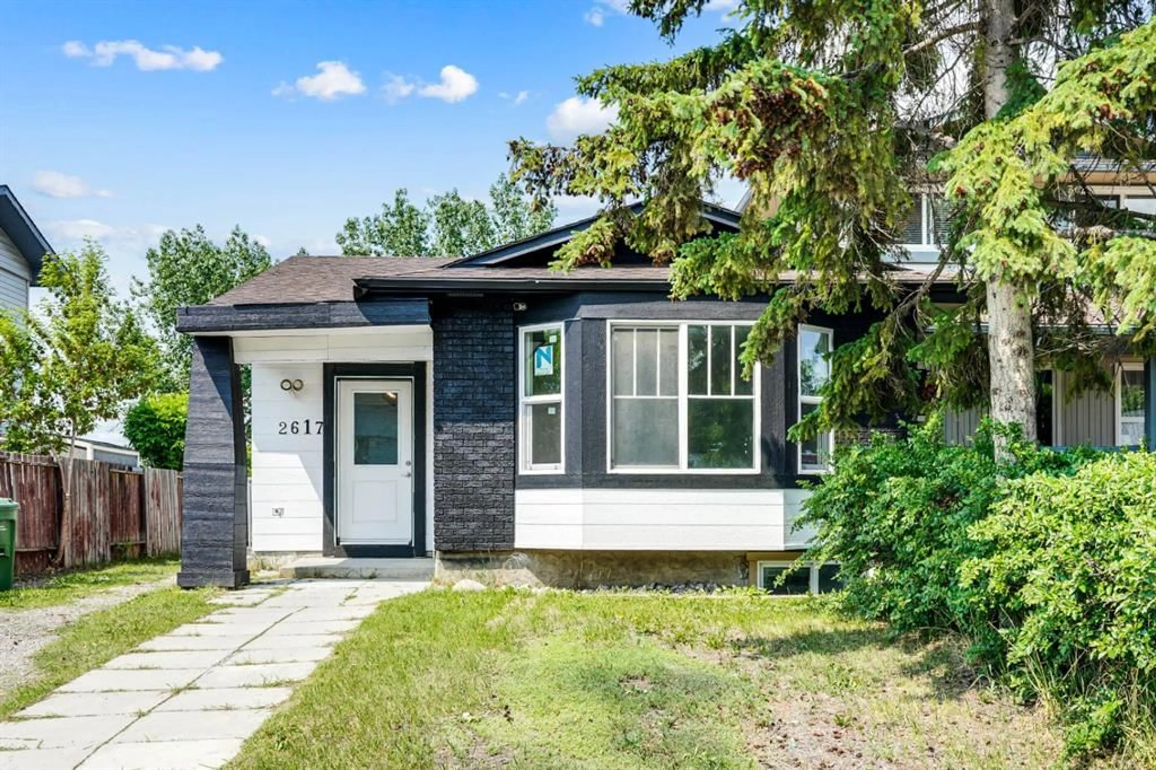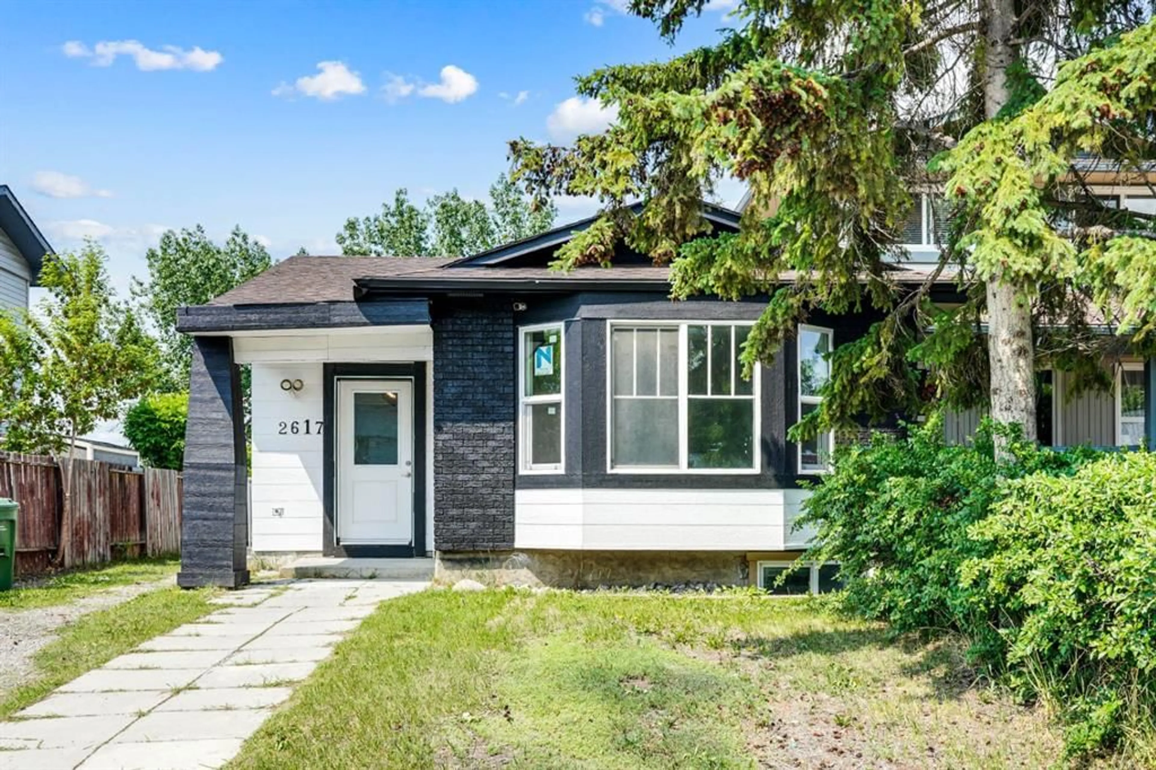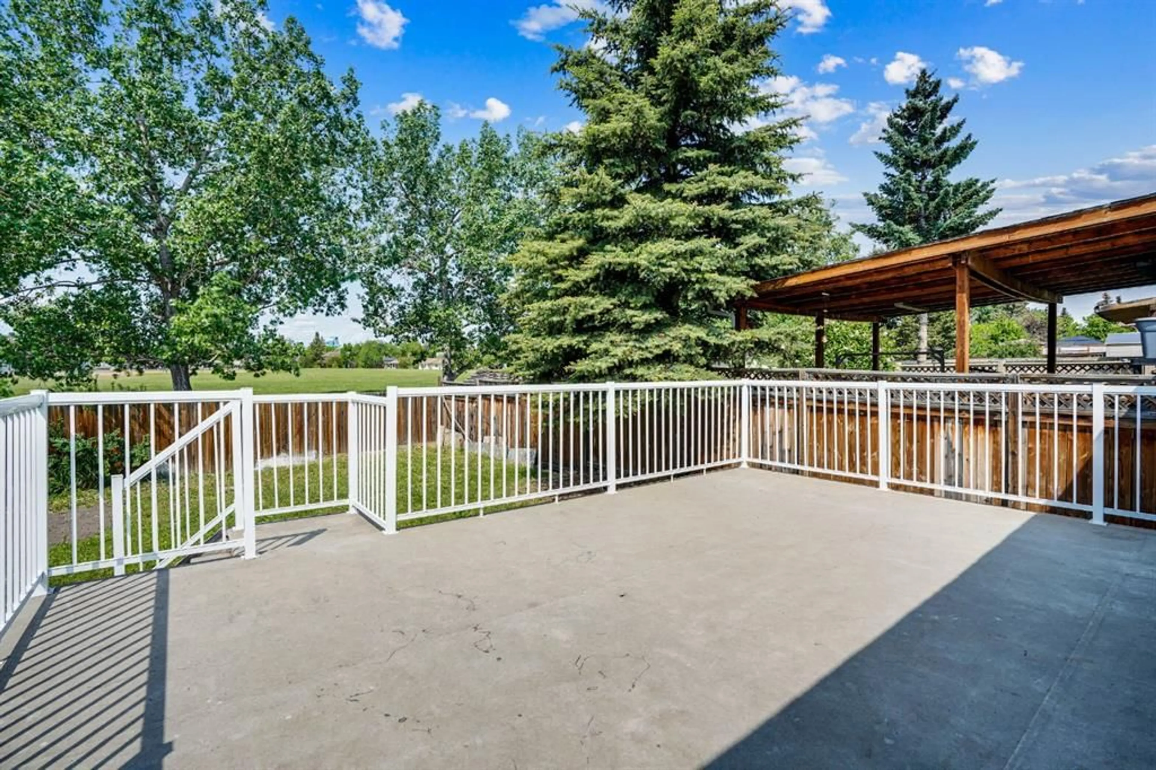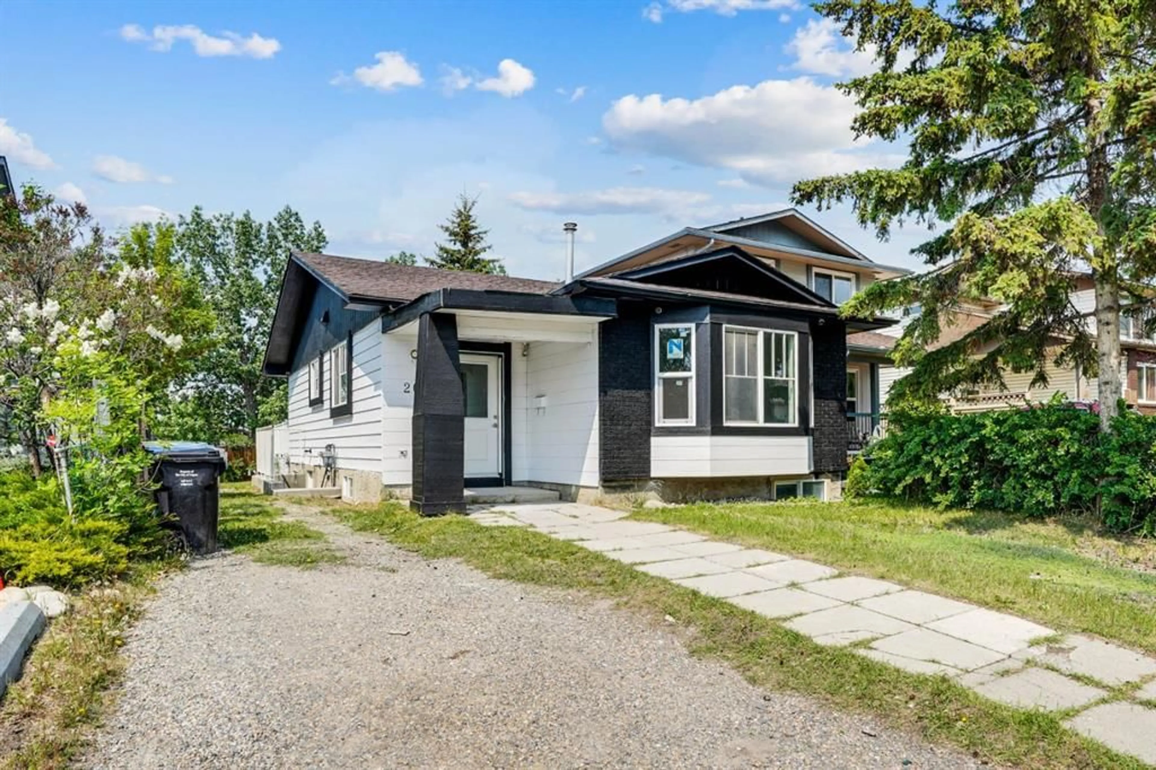2617 60 St, Calgary, Alberta T1Y 2G6
Contact us about this property
Highlights
Estimated valueThis is the price Wahi expects this property to sell for.
The calculation is powered by our Instant Home Value Estimate, which uses current market and property price trends to estimate your home’s value with a 90% accuracy rate.Not available
Price/Sqft$541/sqft
Monthly cost
Open Calculator
Description
Charming Fully Renovated Bungalow duplex with 2-bedroom non-conforming basement Suite and Prime Location! Welcome to your dream first home! This fully renovated bungalow offers everything you need to start your next chapter with confidence and comfort. Featuring 3 bright and spacious bedrooms and a modern bathroom upstairs, plus a formal dining room and spacious and naturally-lit living room perfect for family dinners and gatherings. Enjoy lots of natural light throughout the home and step out from the master bedroom onto your own private deck overlooking peaceful green space—a perfect spot to relax and unwind. The home backs onto serene green space with a walking path, providing a tranquil backyard retreat. Looking for extra income or a space for guests? The separate entrance leads to a cozy and bright 2-bedroom, 1-bathroom suite non-conforming suite downstairs with its own kitchen and laundry—ideal for rental income or hosting family and friends. Additional perks include newer windows, 2 updated kitchens, and 2 laundry closets, parking spot in front of the house—making everyday living easier and more convenient. Located just a short walk from all three schools (primary, middle, and high school), Village Square, shopping plazas, and transit stops, this home puts everything you need right at your doorstep. Don’t miss this amazing opportunity to own a move-in ready home that fits your lifestyle and budget perfectly! Start building your future here today!
Property Details
Interior
Features
Main Floor
4pc Bathroom
7`11" x 4`11"Bedroom
11`5" x 8`6"Bedroom
8`0" x 12`9"Dining Room
11`2" x 10`0"Exterior
Features
Parking
Garage spaces -
Garage type -
Total parking spaces 1
Property History
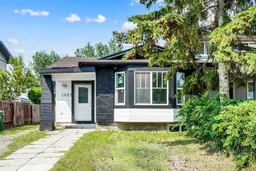 50
50