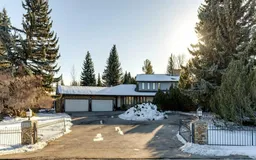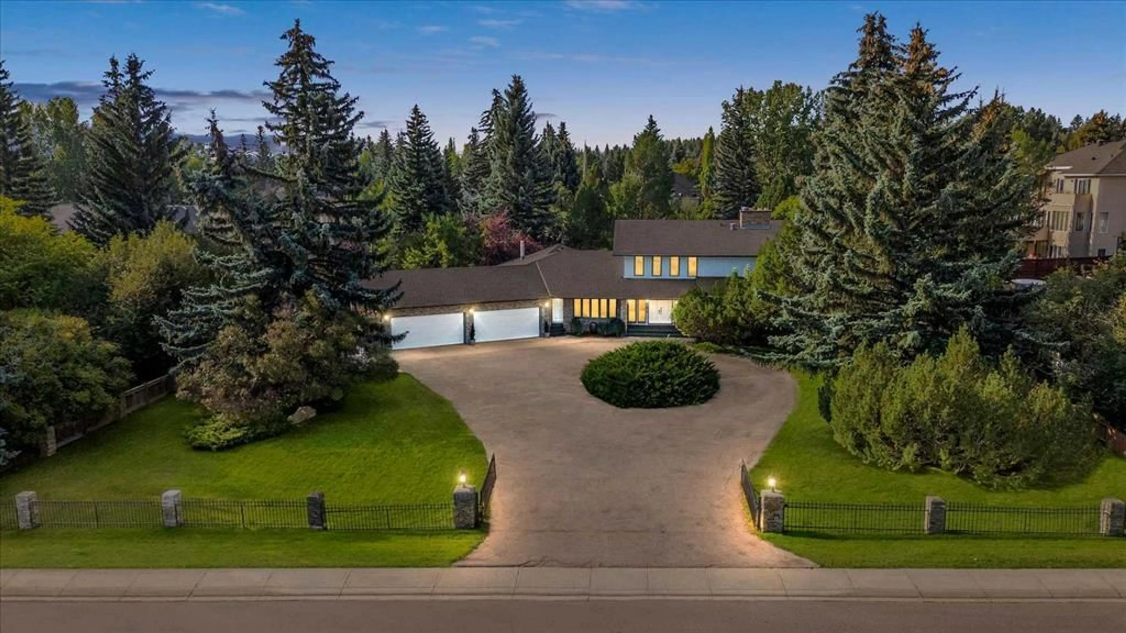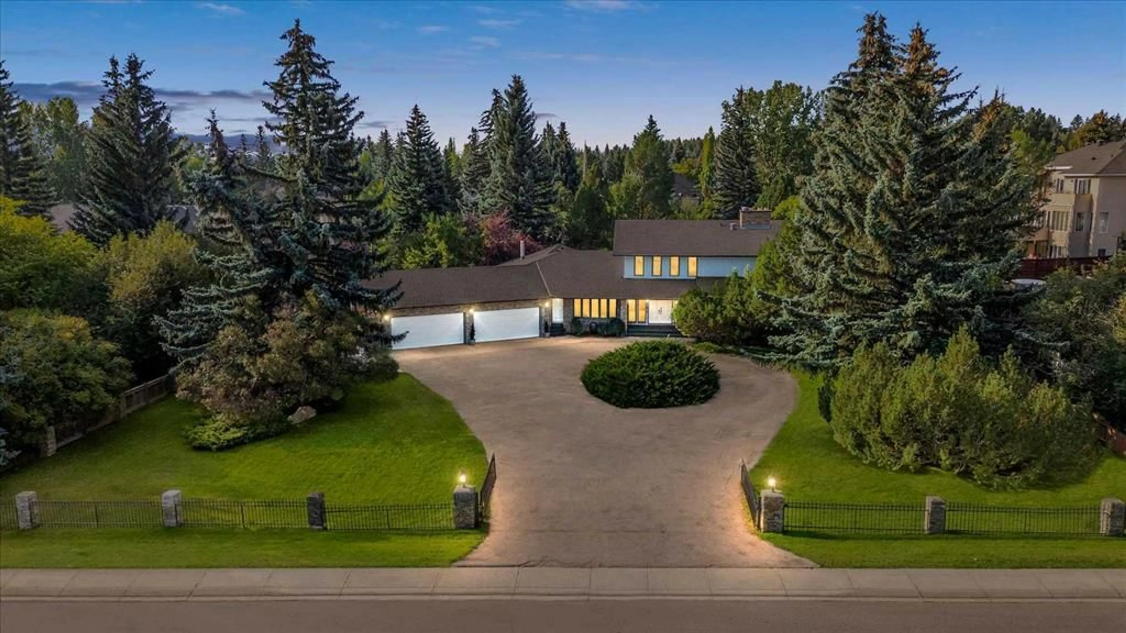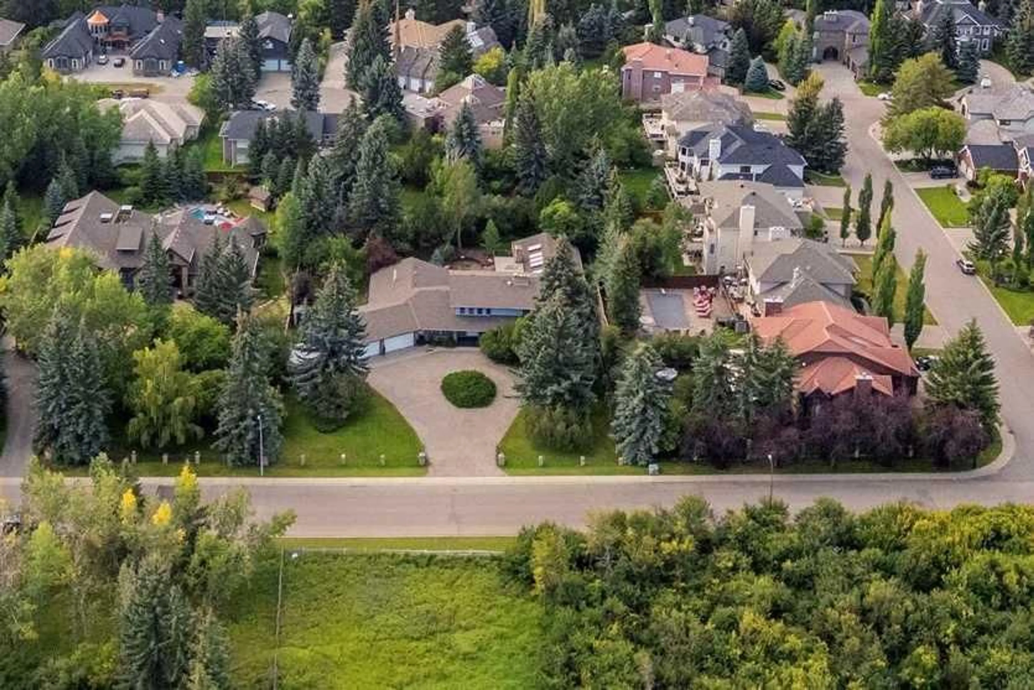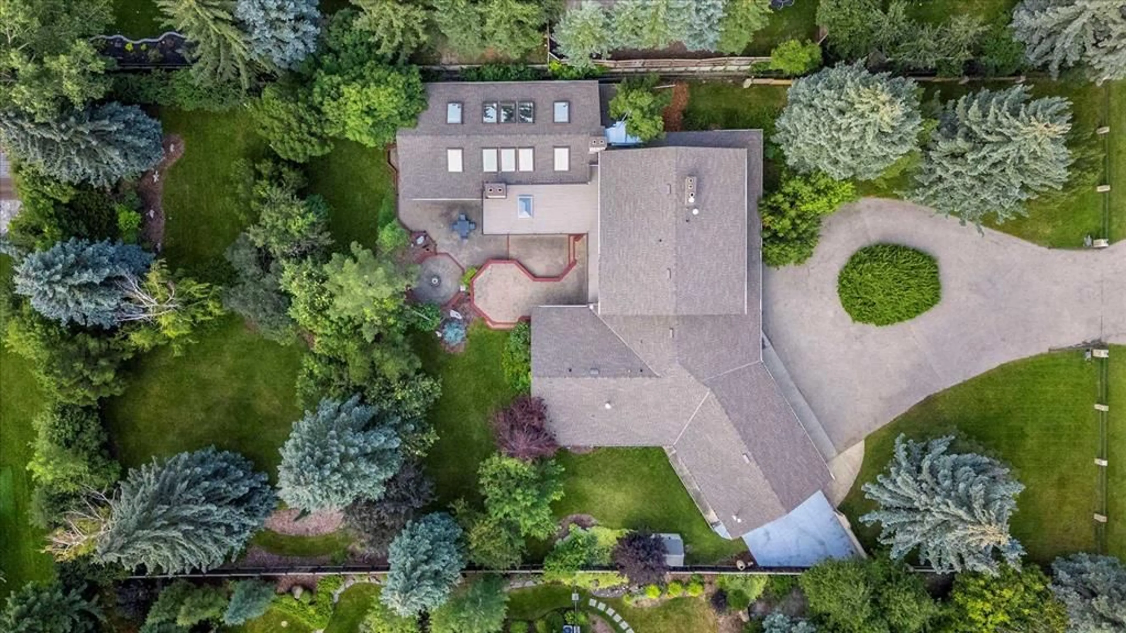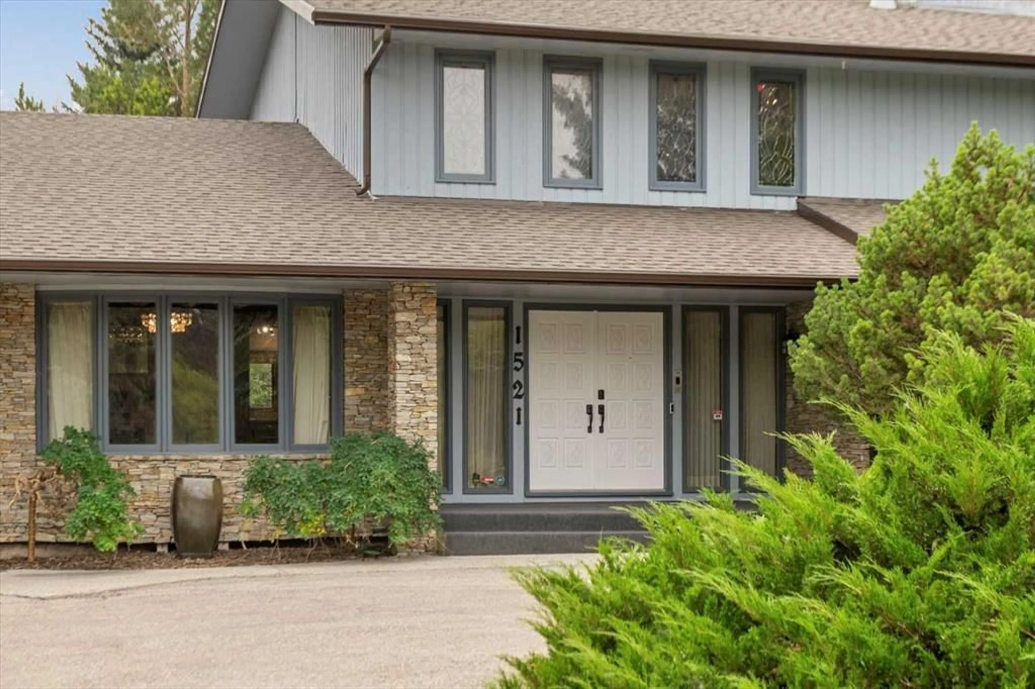1521 92 Ave, Calgary, Alberta T2V 5C9
Contact us about this property
Highlights
Estimated valueThis is the price Wahi expects this property to sell for.
The calculation is powered by our Instant Home Value Estimate, which uses current market and property price trends to estimate your home’s value with a 90% accuracy rate.Not available
Price/Sqft$596/sqft
Monthly cost
Open Calculator
Description
Extremely rare opportunity to own one full Acre of land, a truly unique estate property nestled in a lush park like setting, private grounds in one of Southwest Calgary’s most coveted communities- Pump Hill. Surrounded by mature trees and located directly across from a tranquil green space, this sprawling family home offers 5 spacious bedrooms, with over 9,000 (pool area included) square feet of living space awaiting your dream renovation. From the moment you step inside, the grand two-storey foyer with its sweeping curved staircase sets the tone for the home's timeless charm and generous proportions. The main floor features expansive formal living and dining rooms, a chef-inspired kitchen with professional-grade gas range, and an informal dining nook overlooking the gardens. A warm and inviting family room is finished with rich wood paneling and a striking corner stone fireplace—perfect for gathering with family or hosting guests. The indoor swimming pool complex includes a hot tub, sauna, and a dedicated fitness area—all housed in a bright, skylit pavilion that brings the outdoors in, year-round. Currently decommissioned, the indoor pool complex could be returned to its former glory or re-envisioned as a golf simulator, sport court, artists studio, collectable car display or hobby room. Three spacious bedrooms, each with its own ensuite, are thoughtfully located on the main level. Upstairs, a private primary retreat offers a peaceful escape, complete with a sunny balcony and large ensuite featuring a stylish freestanding soaker tub and a large walk-in shower. A fifth bedroom with powder room and a handsome library overlooking the foyer complete the upper level. The lower level is a nod to retro glamour, boasting a groovy naugahyde bar and lounge, games room with pool table, expansive recreation room with brick archway and wrought iron accents, a large media room and a wine cellar. Outside, the beautifully landscaped backyard is a true extension of the home, with multiple levels of paver stone patios for lounging and dining, a built-in fireplace, lower-level gas fire pit with seating, and gardens of established perennials, lush lawns and mature trees. This spacious yard could easily accommodate a hockey rink, basket ball, pickle ball or tennis courts. The circular front drive welcomes guests in style at the double carved-wood front entry doors, that lead to an attached 4-car heated garage with plenty of room for vehicles and all your gear. Beside the garage there’s an RV pad or the perfect place to store your sailboat. Ideally located near great shopping, dining, and amenities, this exceptional estate is also just minutes from the Glenmore Park and Reservoir, Glenmore Sailing Club, and Calgary’s extensive pathway system. With easy access to downtown and major roadways, this is inner-city estate living at its finest—rarely available and truly unforgettable.
Property Details
Interior
Features
Main Floor
Bedroom
13`4" x 13`10"3pc Ensuite bath
7`10" x 6`0"Foyer
20`1" x 15`10"Laundry
12`5" x 9`2"Exterior
Features
Parking
Garage spaces 4
Garage type -
Other parking spaces 6
Total parking spaces 10
Property History
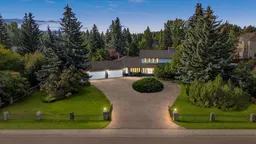 50
50