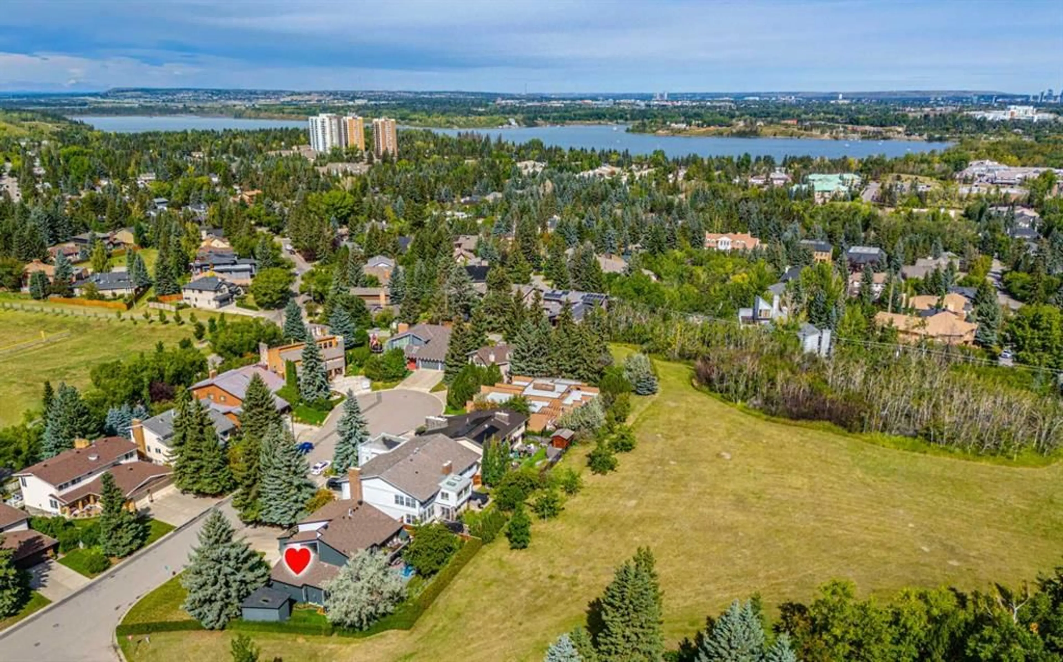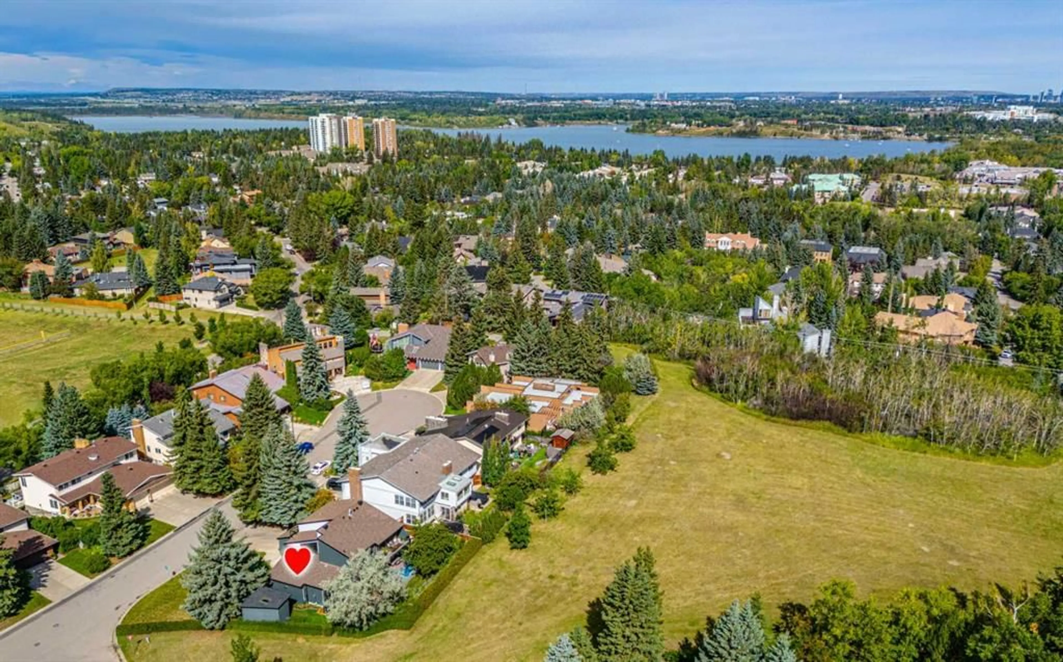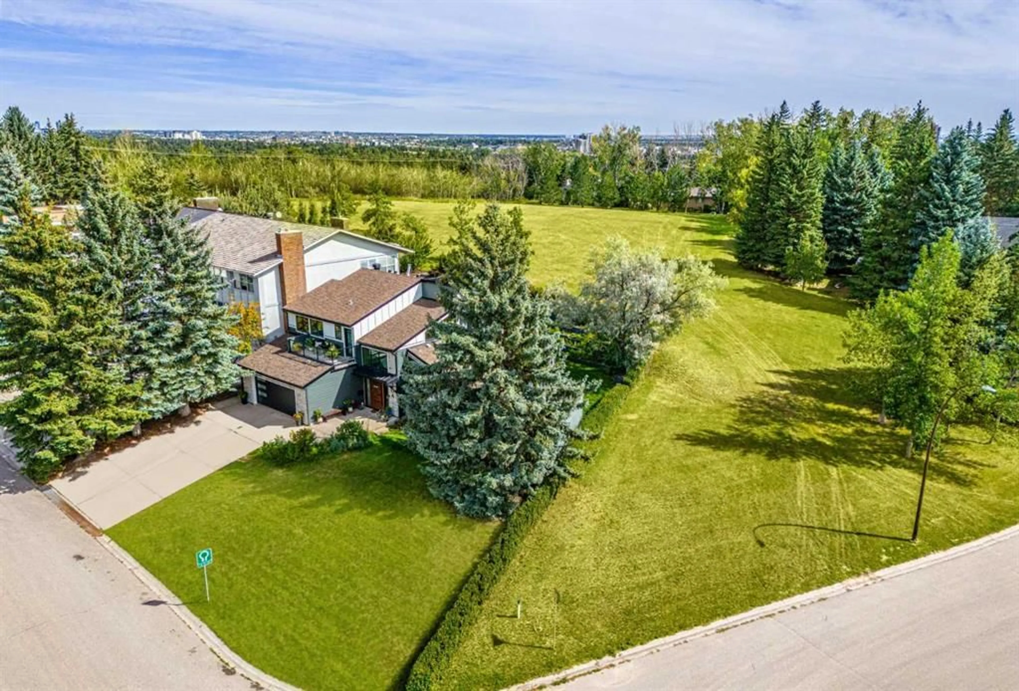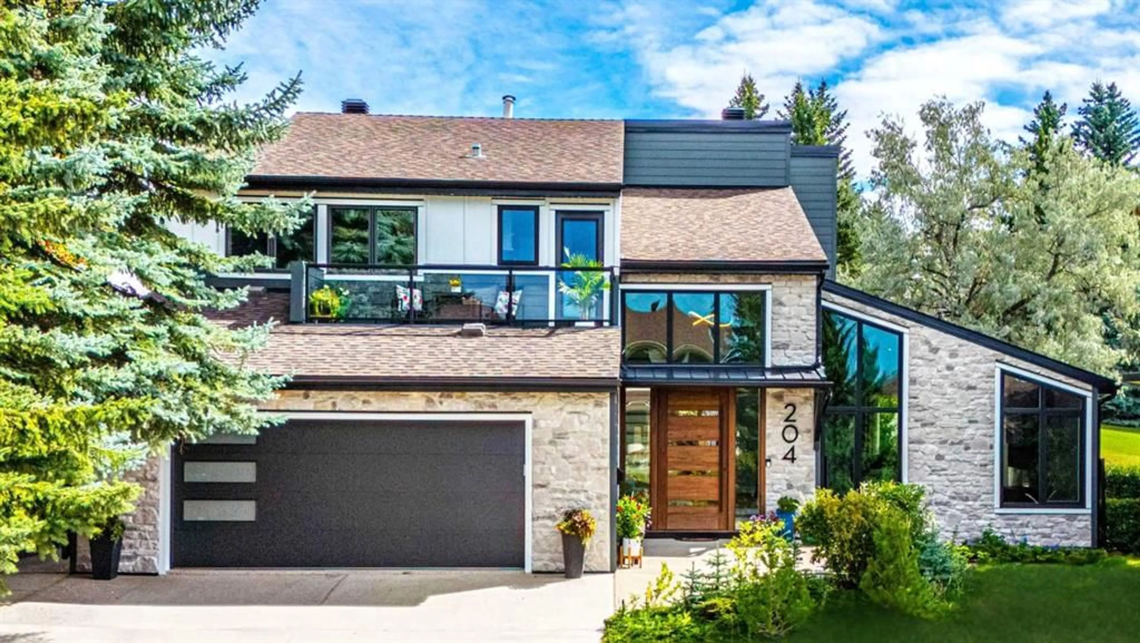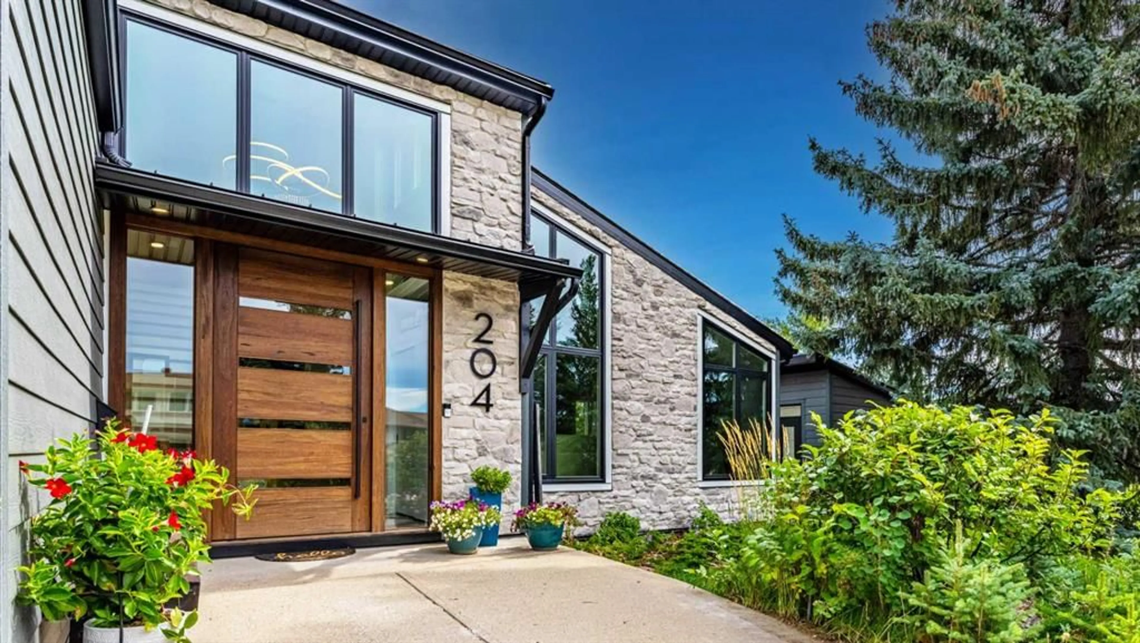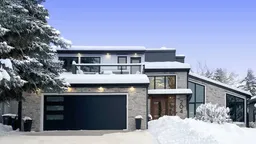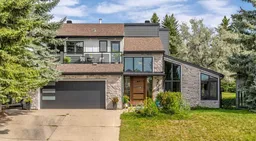204 Pump Hill View, Calgary, Alberta T2V 4M9
Contact us about this property
Highlights
Estimated ValueThis is the price Wahi expects this property to sell for.
The calculation is powered by our Instant Home Value Estimate, which uses current market and property price trends to estimate your home’s value with a 90% accuracy rate.Not available
Price/Sqft$651/sqft
Est. Mortgage$7,726/mo
Tax Amount (2025)$9,984/yr
Days On Market41 days
Total Days On MarketWahi shows you the total number of days a property has been on market, including days it's been off market then re-listed, as long as it's within 30 days of being off market.293 days
Description
Amazing views front, back & beside | Stunning One-of-a-Kind CONTEMPORARY home | Total RENOVATION in/out completed 2024 | 4 bed/4 bath | TOTAL 4,157 sf | PARK – TWO SIDES! | Nestled beside a park, this custom home underwent a complete transformation, seamlessly blending beauty, functionality, and understated luxury. The interior showcases warm woods, soft textures, and a soothing neutral palette. These elements harmonize with high-end finishes, innovative upgrades, and a discreetly integrated secret room, culminating in a truly BEAUTIFUL living space. Gone are the awkward levels and sunken spaces of the original layout. In their place: soaring ceilings, seamless flow, and warmth you can feel the moment you enter. Enter through a 8' x 48" Walnut PIVOT door into a dramatic foyer, lit from above by a skylight and anchored by a 3-storey stone wall. Your eye is immediately drawn to 20'+ ceilings, and oversized windows pouring light from every direction. Enter the living room with a 13' vaulted ceiling, shaped floor-to-ceiling windows, and 3-sided fireplace. Next, a versatile office (or formal dining room) faces the park, framed by tall corner windows and more vaulted ceilings. Dream kitchen: double wall oven with microwave, induction cooktop, smart fridge with WIFI. An oversized Titanium granite island has a wine/beverage fridge and seats 4–5. A custom hutch in the dining area, adds 16' of additional serving space. Don't miss the hidden butler’s pantry (with its own fridge and prep space). Continue to a mudroom with designer inspired teal and white heated tile that includes a double closet, 2 benches and access to a main floor bathroom, complete with a shower. UPSTAIRS: the spacious primary suite showcases garden and park views, a private balcony, and a spa-like ensuite with double vanity, heated floors, soaker tub, multi-jet shower, private water closet, and walk-in dressing area. Two more oversized bedrooms have mountain/park views and share a full bath with double sinks and heated tile flooring. A bedroom level laundry opens to a front balcony with amazing mountain views. DOWNSTAIRS – custom wine room, home theatre with 87" TV and surround sound (included), games room with wet bar, fridge and dishwasher, guest bedroom and a semi-private bath. OUTSIDE: low maintenance deck with gas hookup, mature trees and gardens, in-ground irrigation, and custom shed designed to match the home—complete with skylight and lighting. EXTRAS (finishing completed in 2024): new kitchen/dining, main floor office, Butler's pantry, new bathrooms - main and up, Hardie board siding, cultured stone, new windows – triple-pane in front, A/C (2024), all new lighting, premium flooring: white oak on main, upper, luxury vinyl below. On-demand water heating (2018). Walking distance to a school with a Spanish program. Near Rockyview Hospital, Southland Leisure, major amenities and the new Stoney Trail Ring Road. Bonus: Select custom art can be included with the right offer. Can show on short notice.
Property Details
Interior
Features
Main Floor
Foyer
8`6" x 7`4"Kitchen
16`7" x 13`11"Pantry
5`5" x 13`11"Dining Room
12`9" x 16`3"Exterior
Features
Parking
Garage spaces 2
Garage type -
Other parking spaces 2
Total parking spaces 4
Property History
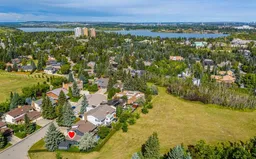 48
48
