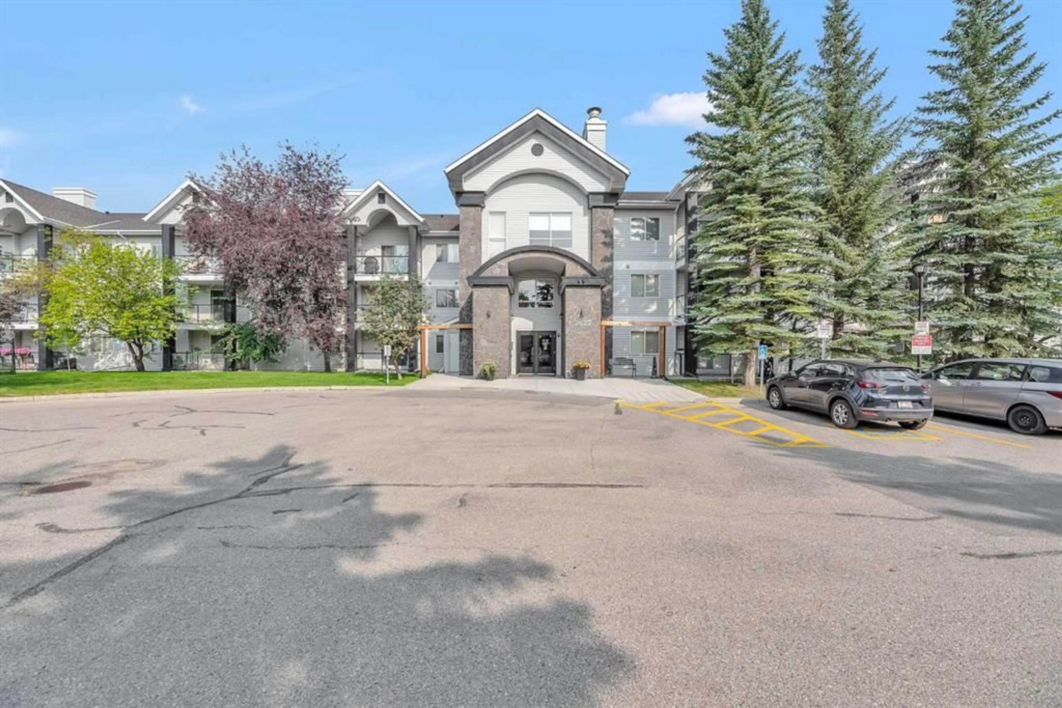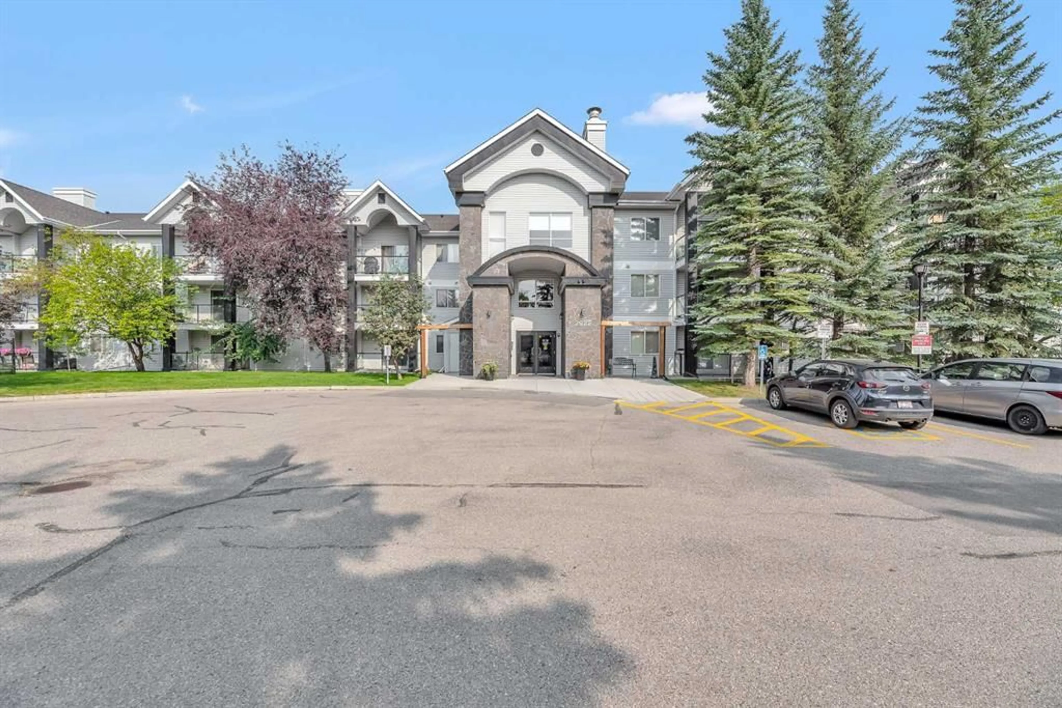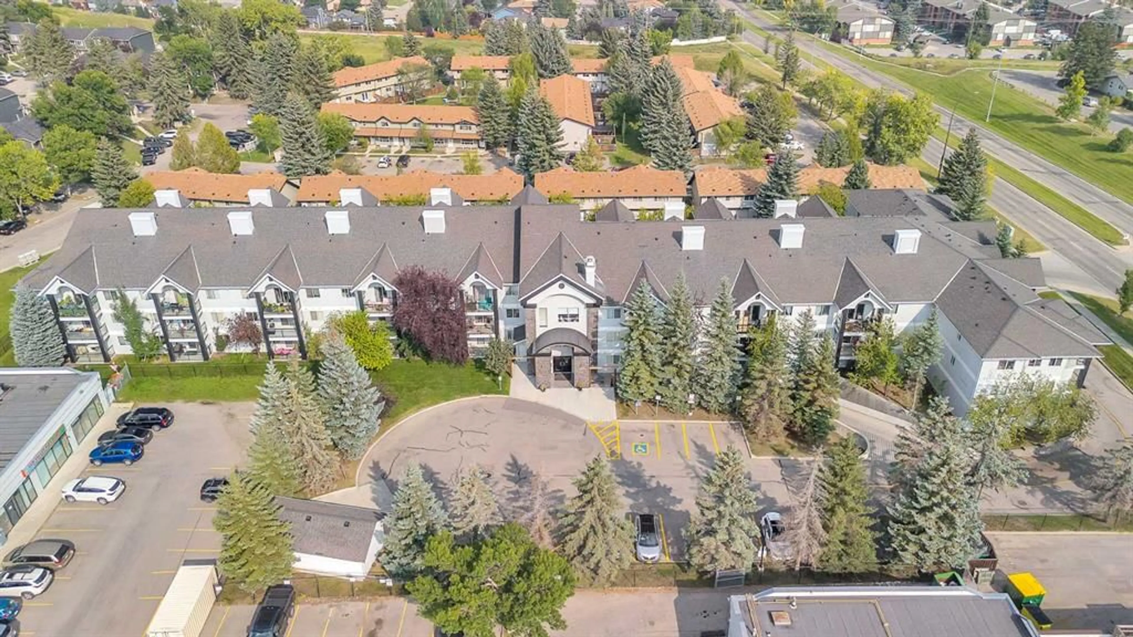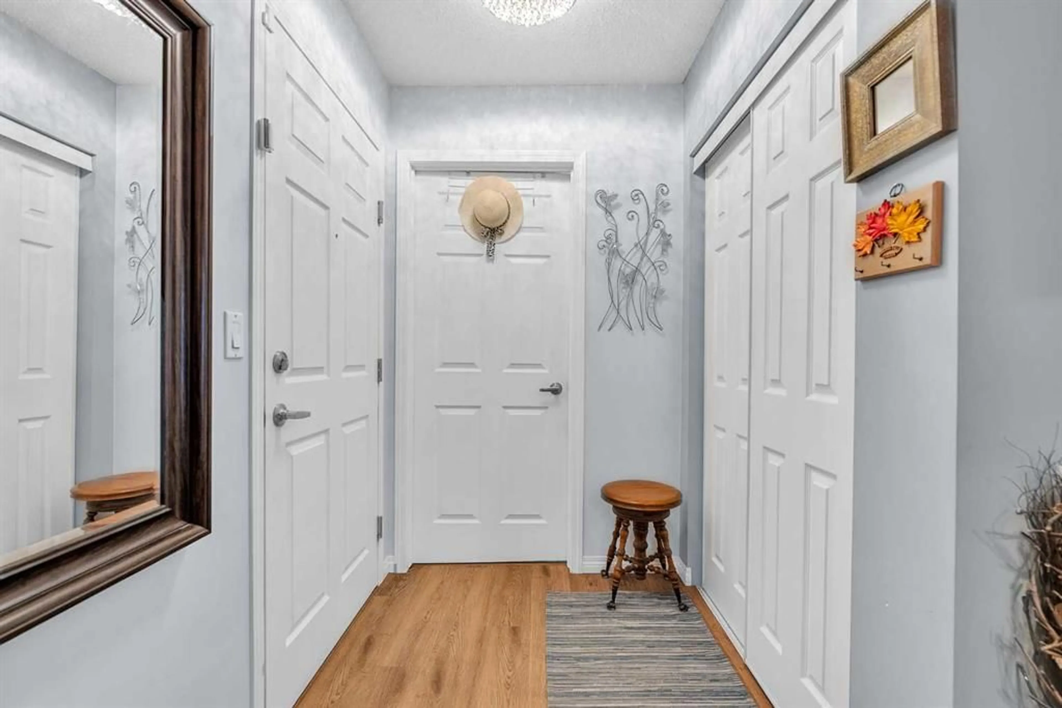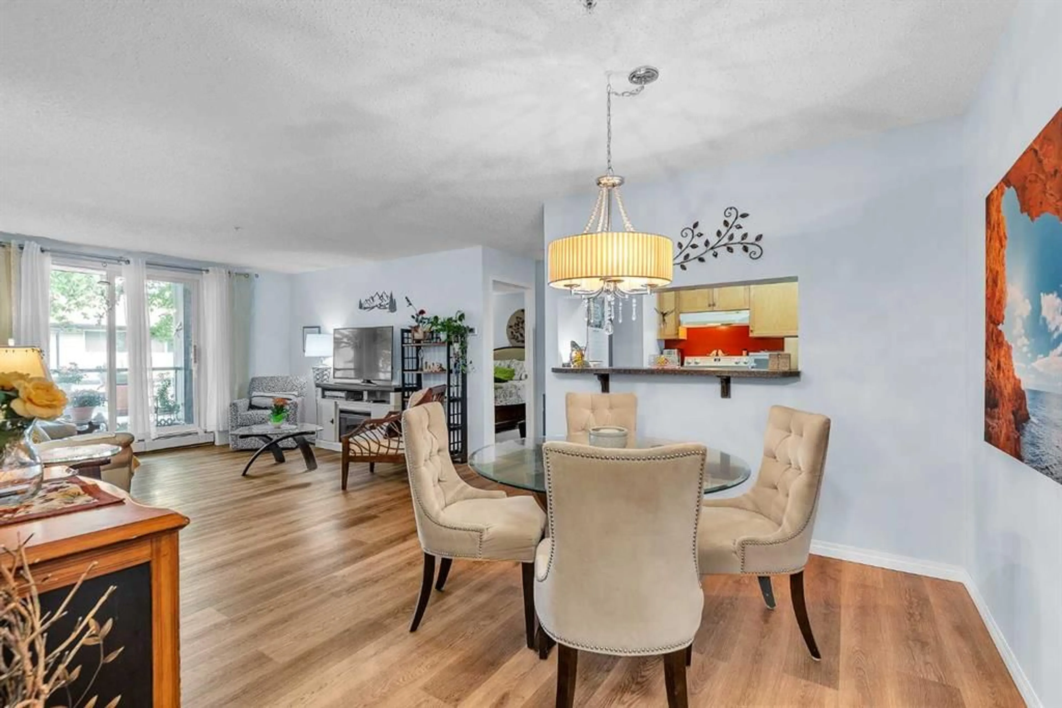2022 Canyon Meadows Dr #106, Calgary, Alberta T1J7H1
Contact us about this property
Highlights
Estimated valueThis is the price Wahi expects this property to sell for.
The calculation is powered by our Instant Home Value Estimate, which uses current market and property price trends to estimate your home’s value with a 90% accuracy rate.Not available
Price/Sqft$374/sqft
Monthly cost
Open Calculator
Description
Welcome to Valhalla Ridge, Unit 106. Whether you are a first-time home buyer or an investor looking for a rental, you’ll appreciate that heat and water are included in the low condo fees, making budgeting much simpler. This recently updated 2-bedroom, 2-bathroom condo offers 893 sq. ft. of bright, open living space with new vinyl plank flooring, upgraded lighting, and a private patio featuring a custom gate for direct access to the pathways and green space behind the building. The east-facing orientation keeps the home naturally bright in the morning while staying cooler in the evenings—perfect for relaxing after a long day. Families will love the location with St. Philip Elementary just a 5-minute walk away, Dr. Friedel Middle School within 7 minutes, and Centennial High School only 10 minutes on foot. Outdoor enthusiasts will appreciate the incredible Fish Creek Provincial Park just steps from your door, offering endless trails and year-round activities. Convenience is top of mind with in-unit laundry, in-unit storage, and additional secure storage right in front of your titled underground parking stall. The complex is well-managed, and the exceptionally wide hallways make moving furniture a breeze while also providing easy accessibility for mobility needs.
Property Details
Interior
Features
Main Floor
4pc Bathroom
7`11" x 4`11"Living Room
12`6" x 12`1"Dining Room
10`1" x 8`11"Kitchen
8`2" x 7`11"Exterior
Features
Parking
Garage spaces 1
Garage type -
Other parking spaces 0
Total parking spaces 1
Condo Details
Amenities
Elevator(s), Storage, Trash, Visitor Parking
Inclusions
Property History
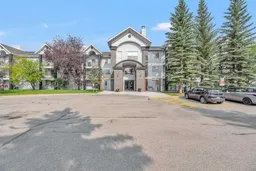 31
31
