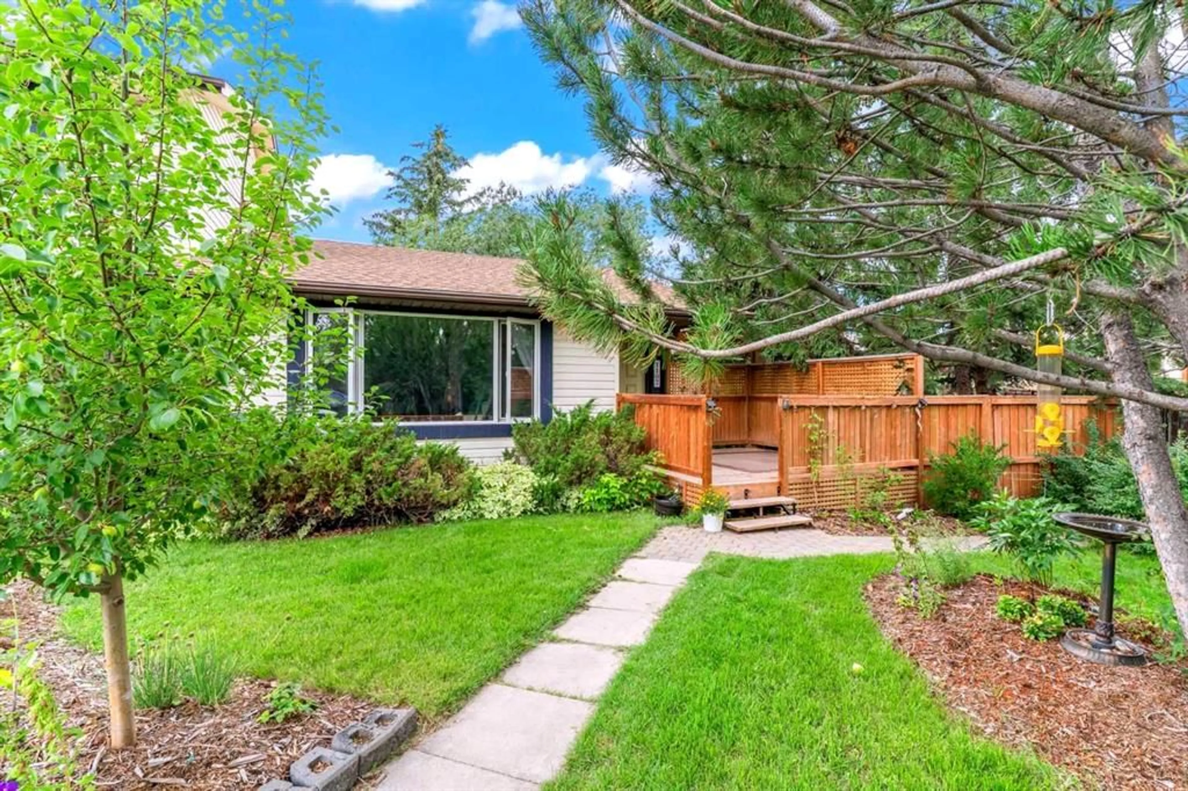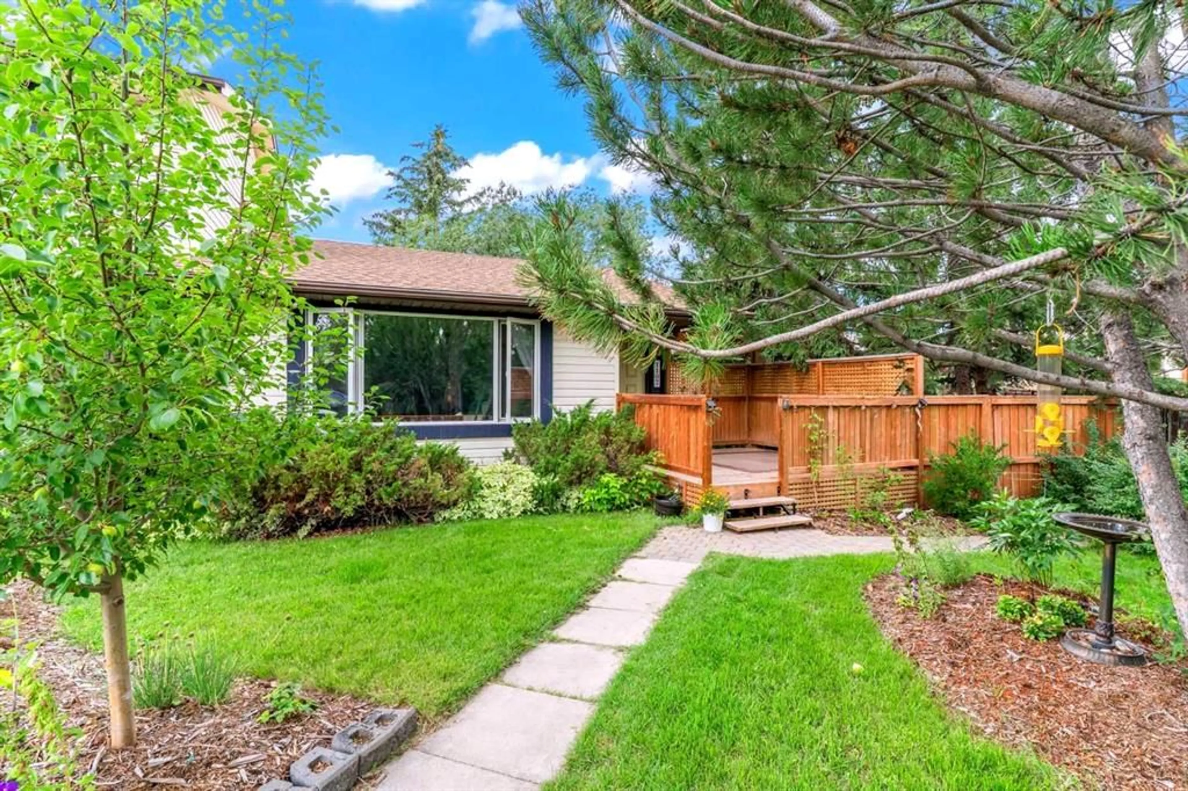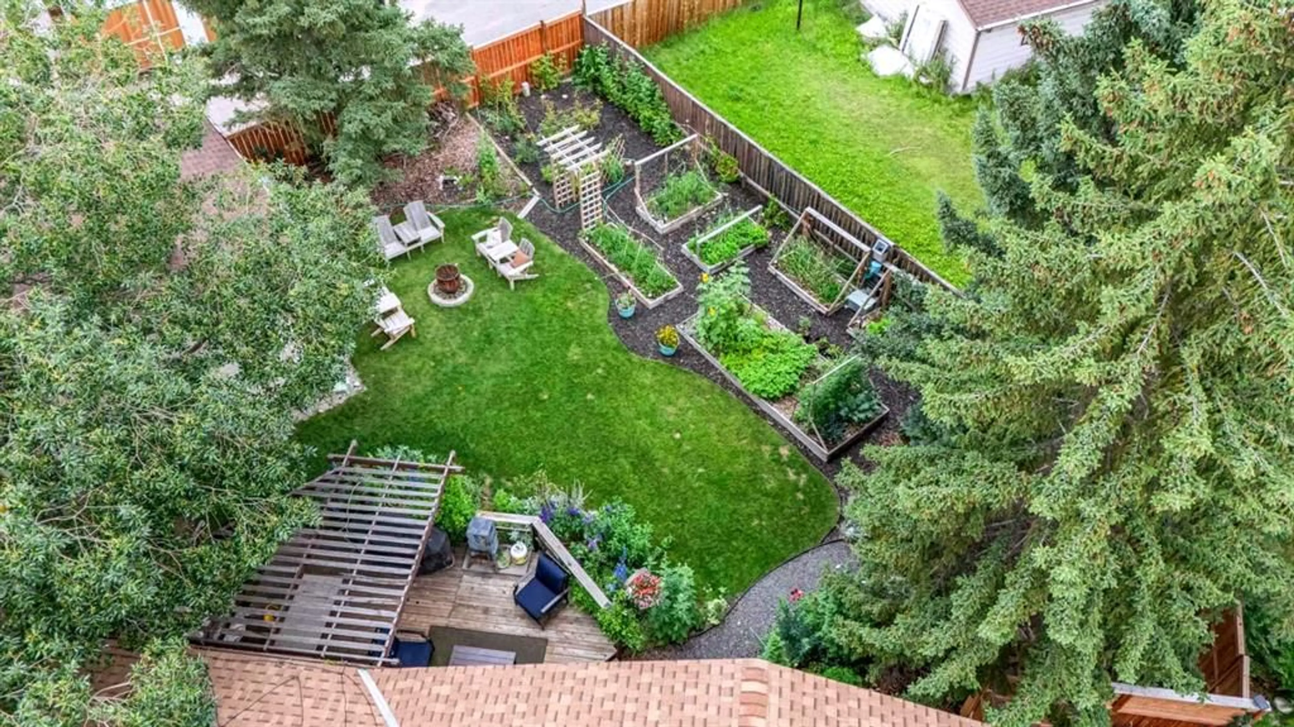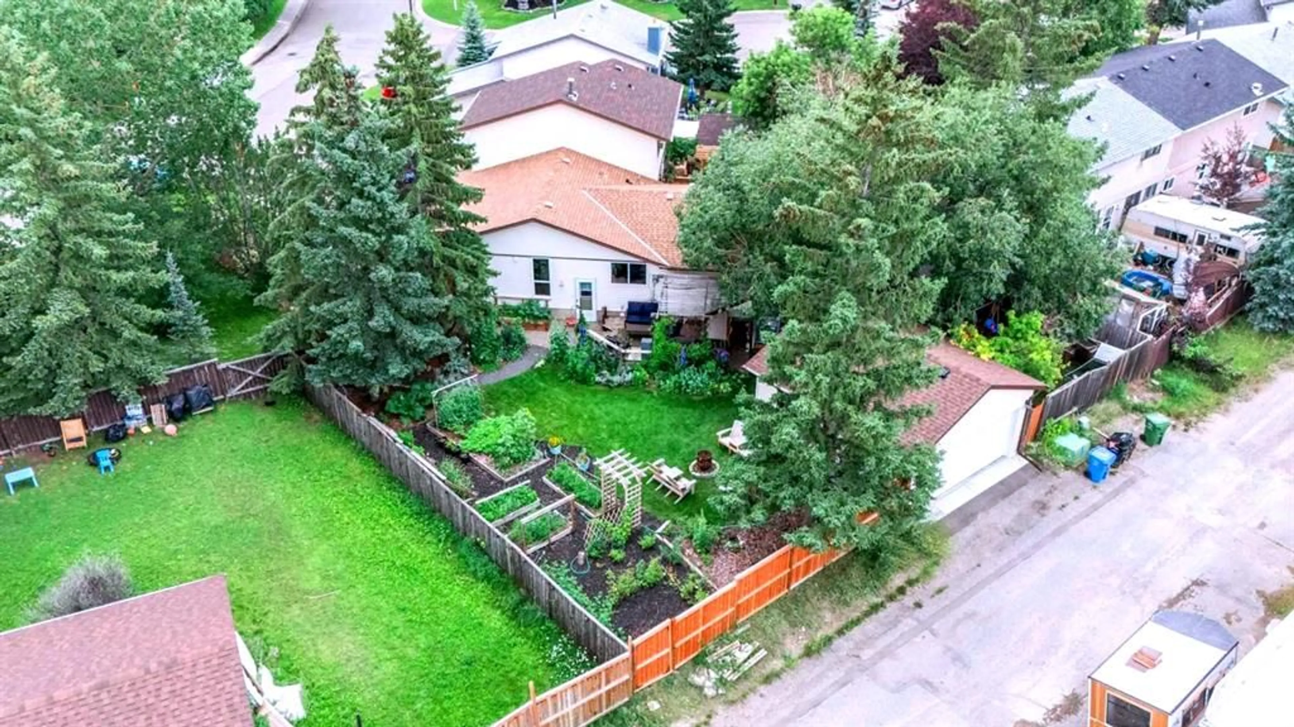1107 Ranchview Rd, Calgary, Alberta T3G 1J5
Contact us about this property
Highlights
Estimated valueThis is the price Wahi expects this property to sell for.
The calculation is powered by our Instant Home Value Estimate, which uses current market and property price trends to estimate your home’s value with a 90% accuracy rate.Not available
Price/Sqft$451/sqft
Monthly cost
Open Calculator
Description
*** OPEN HOUSE Sept 13th ~ 1-4pm *** Welcome to your ideal FAMILY HOME on a QUIET, TREE-LINED STREET in established Ranchlands! This spacious BUNGALOW sits on a truly MASSIVE lot - 8,320 sq ft (773 m²) - more than DOUBLE the average duplex lot in the area (335 m²). That means endless room for gardening, entertaining & plenty of space for kids & pets to play. WHAT MAKES THIS HOME SPECIAL: 3 BEDROOMS + 3 FULL BATHROOMS | Oversized 22x20 DOUBLE GARAGE plus extra-long FRONT driveway for plenty of parking | New TRIPLE-PANE windows | Spacious REAR DECK with a beautifully landscaped backyard, plus a charming FRONT DECK overlooking the gorgeous, manicured front yard | Lower level with separate entrance, rec room, WET BAR, craft room/office & FULL BATHROOM. RANCHLANDS LIFESTYLE: Ranchlands offers the perfect balance of lifestyle & value. A premier NW community, known for its mature trees, pride of ownership & welcoming, family-friendly atmosphere. It offers the perfect balance of suburban tranquility & urban convenience. This consistently sought-after neighbourhood puts everything you need right at your doorstep: Crowfoot LRT station & Crowfoot Crossing shops, dining & services | EASY ACCESS TO MAJOR ROUTES including Stoney, Crowchild, John Laurie & Sarcee | Quick drive to University of Calgary, SAIT, hospitals & downtown | Walking paths, parks, playgrounds & off-leash dog areas throughout the area. PLENTY OF SCHOOLS: W.O. Mitchell ~ K–6 • H.D. Cartwright ~ 7–9 • Robert Thirsk ~ 10–12 • St. Rita ~ K–6 • St. Ambrose ~ K–9 • St. Francis ~ 10–12 • Yufeng Chinese ~ K–12. This home, set on a generous lot in a PRIME location, offers outstanding value for families seeking space, comfort & community.
Upcoming Open House
Property Details
Interior
Features
Main Floor
4pc Bathroom
4pc Ensuite bath
Bedroom
11`0" x 11`7"Bedroom
11`0" x 8`1"Exterior
Features
Parking
Garage spaces 2
Garage type -
Other parking spaces 3
Total parking spaces 5
Property History
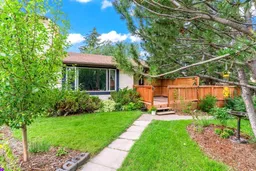 40
40
