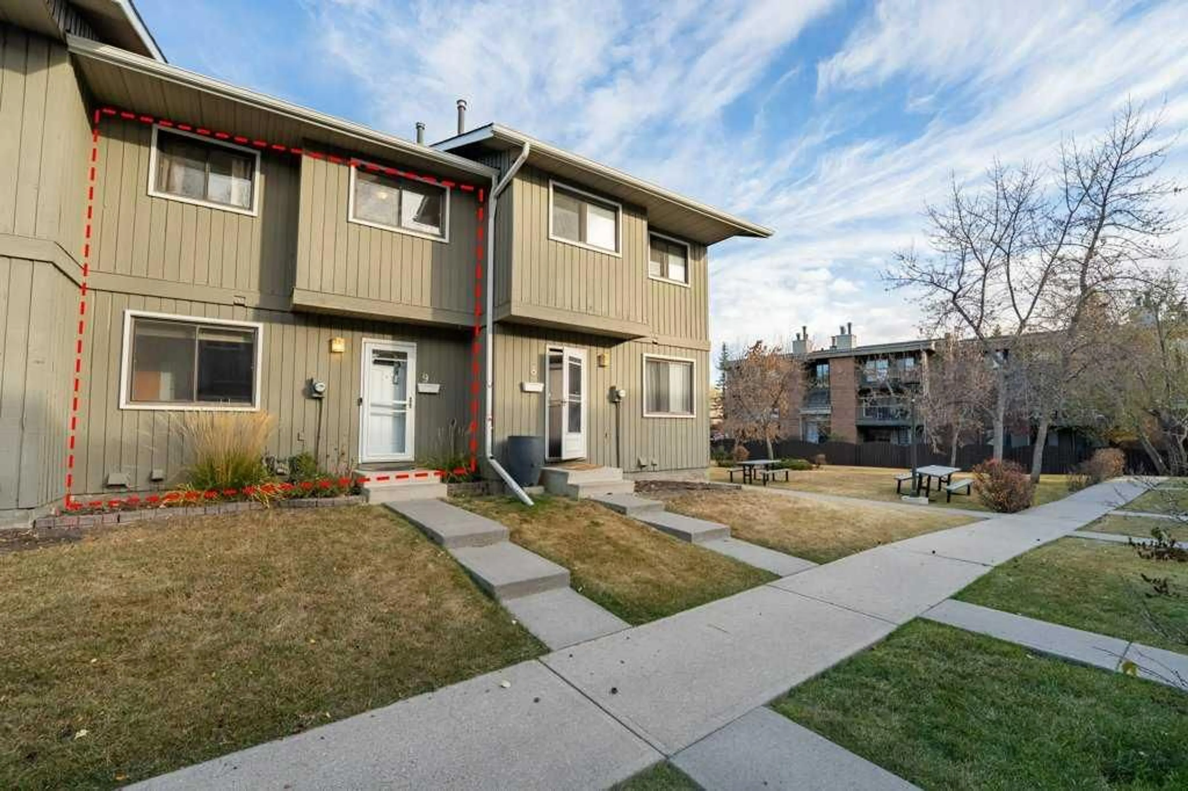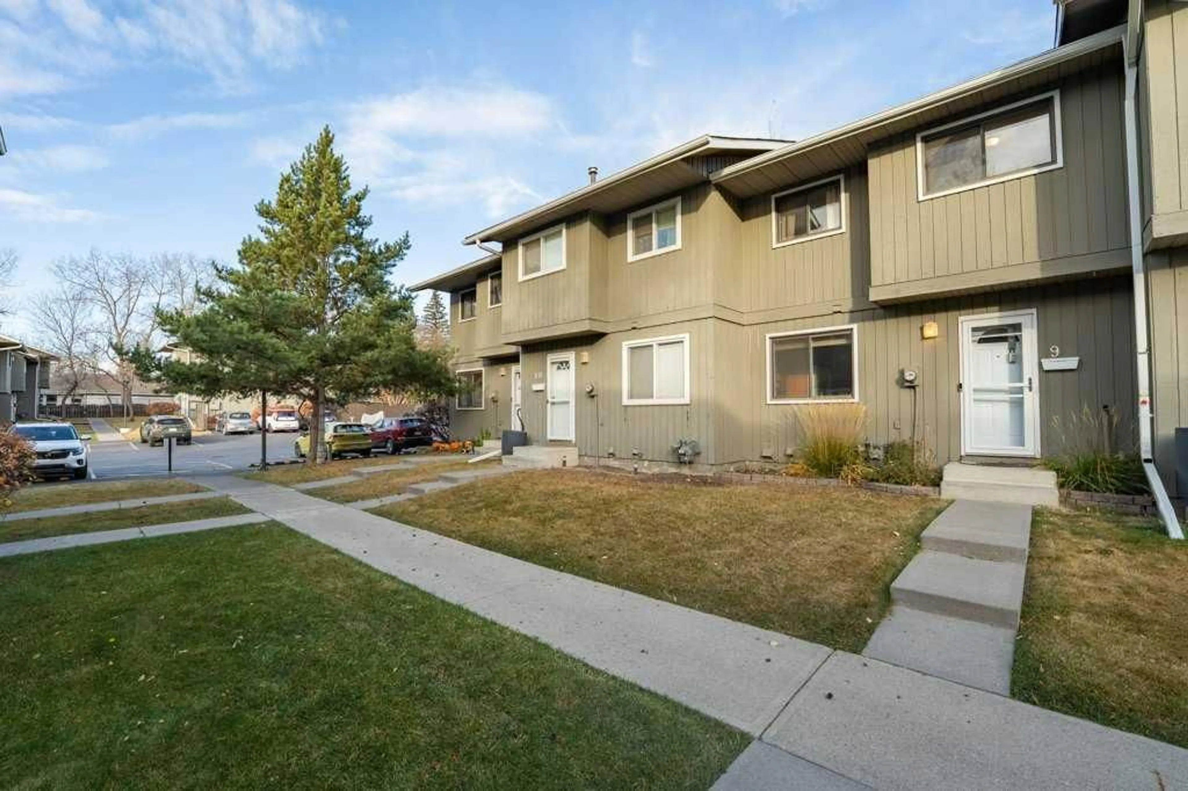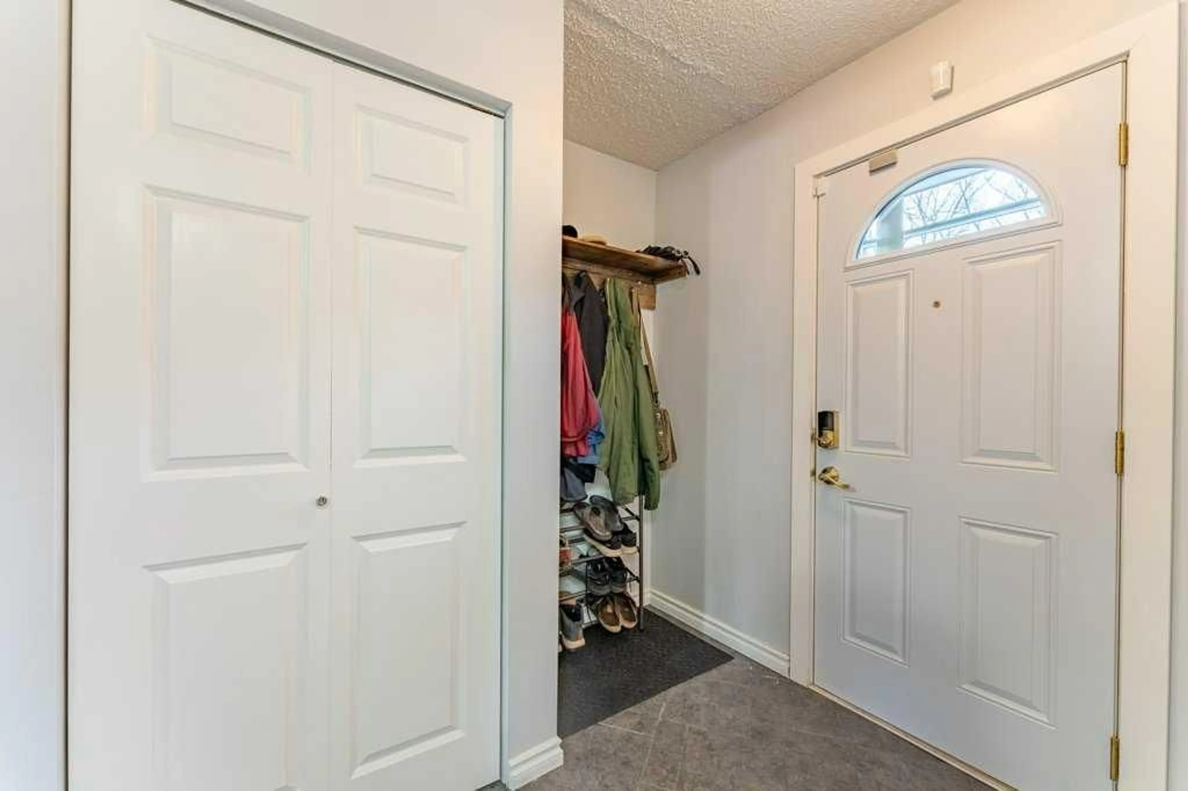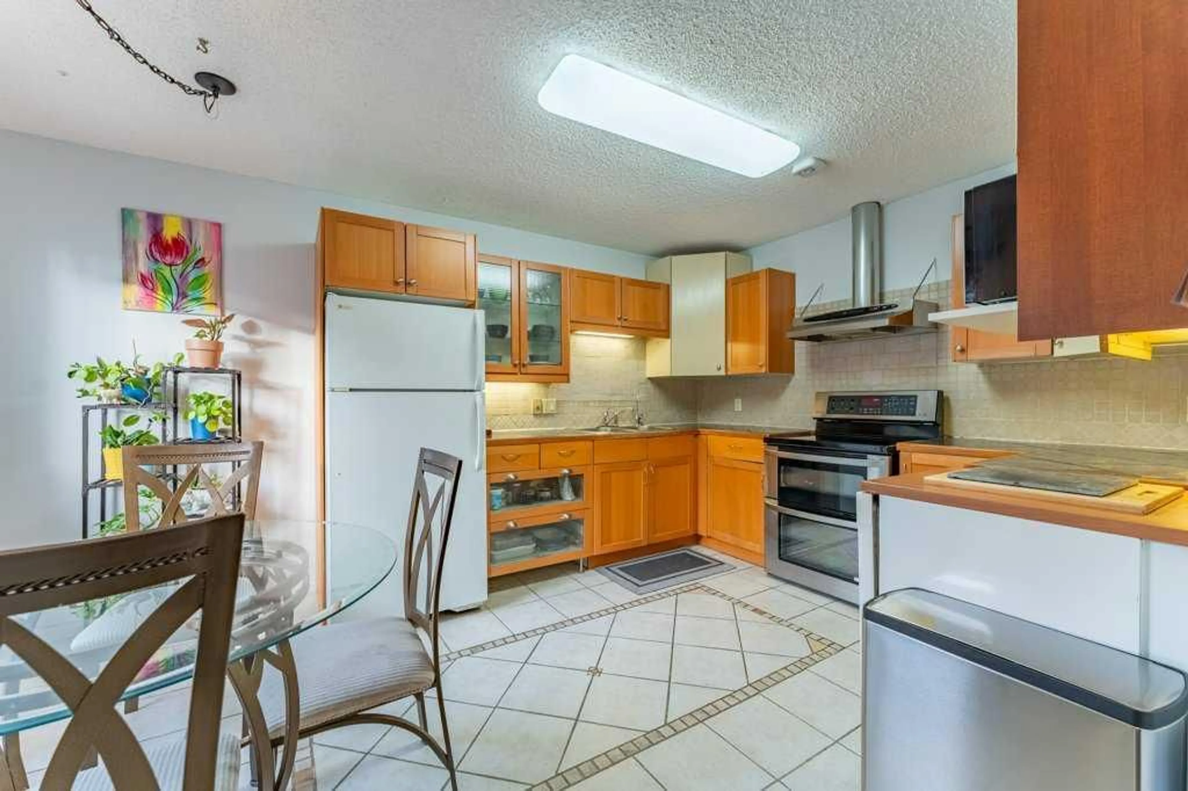6503 Ranchview Dr #9, Calgary, Alberta T3G1P2
Contact us about this property
Highlights
Estimated valueThis is the price Wahi expects this property to sell for.
The calculation is powered by our Instant Home Value Estimate, which uses current market and property price trends to estimate your home’s value with a 90% accuracy rate.Not available
Price/Sqft$345/sqft
Monthly cost
Open Calculator
Description
Welcome to this charming 2 storey townhome located in the established community of Ranchlands. This home offers a functional layout, comfortable living spaces, and a private fenced backyard. The main floor features a kitchen with plenty of cabinetry and a cozy dining nook. The living room is warm and inviting with a gas fireplace and stone surround. Double glass doors lead out to the backyard, where you’ll find a deck, shed, and gas line for your BBQ, perfect for relaxing or entertaining. Upstairs you’ll find 3 bedrooms and a 3 pc bathroom. The primary bedroom includes a walk-in closet, while the other two rooms are ideal for children, guests, or a home office. The basement is developed with a spacious recreation area, 2 pc bathroom, laundry, and storage/utility room. Additional features include central air conditioning for those hot summer days, enhanced fire safety features (including CO detectors x2, water sensors x2, smoke detectors x3, heat sensors x2, communication station, 'bed shaker' - $4,000 of value) and a total living area of approximately 1,439 sq. ft. Conveniently located near schools, parks, shopping, a community garden and public transit, this home offers excellent value in a family-friendly community.
Property Details
Interior
Features
Main Floor
Dining Room
10`6" x 4`5"Kitchen
10`8" x 10`4"Living Room
17`3" x 13`11"Exterior
Features
Parking
Garage spaces -
Garage type -
Total parking spaces 1
Property History
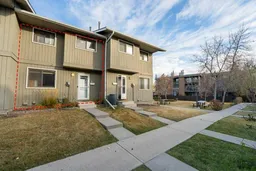 36
36
