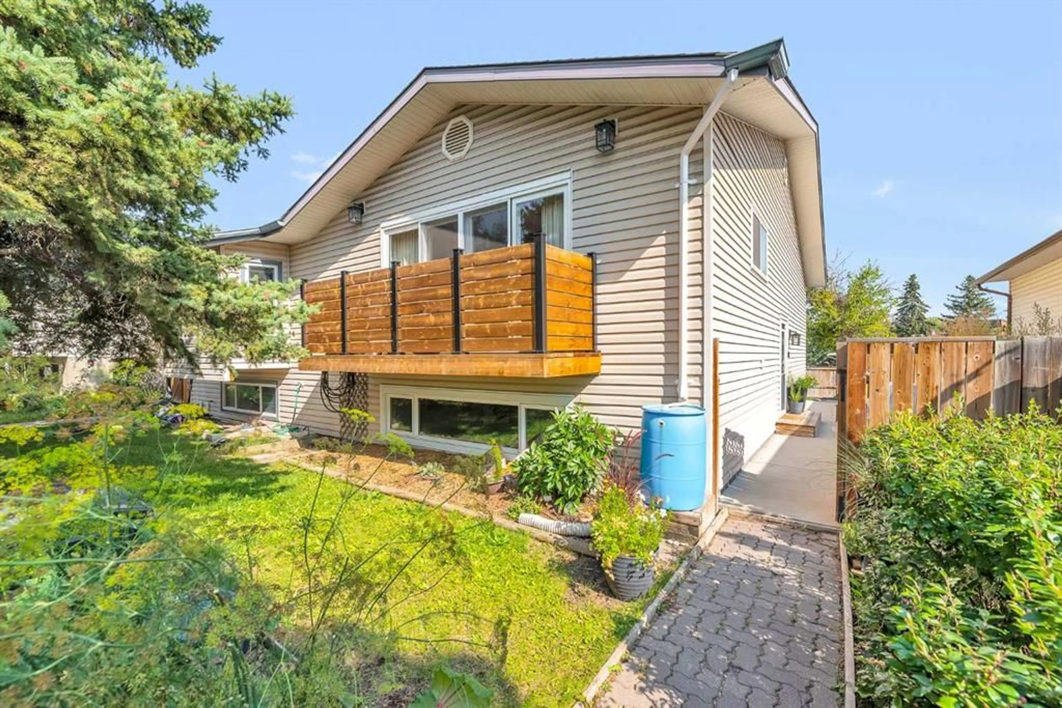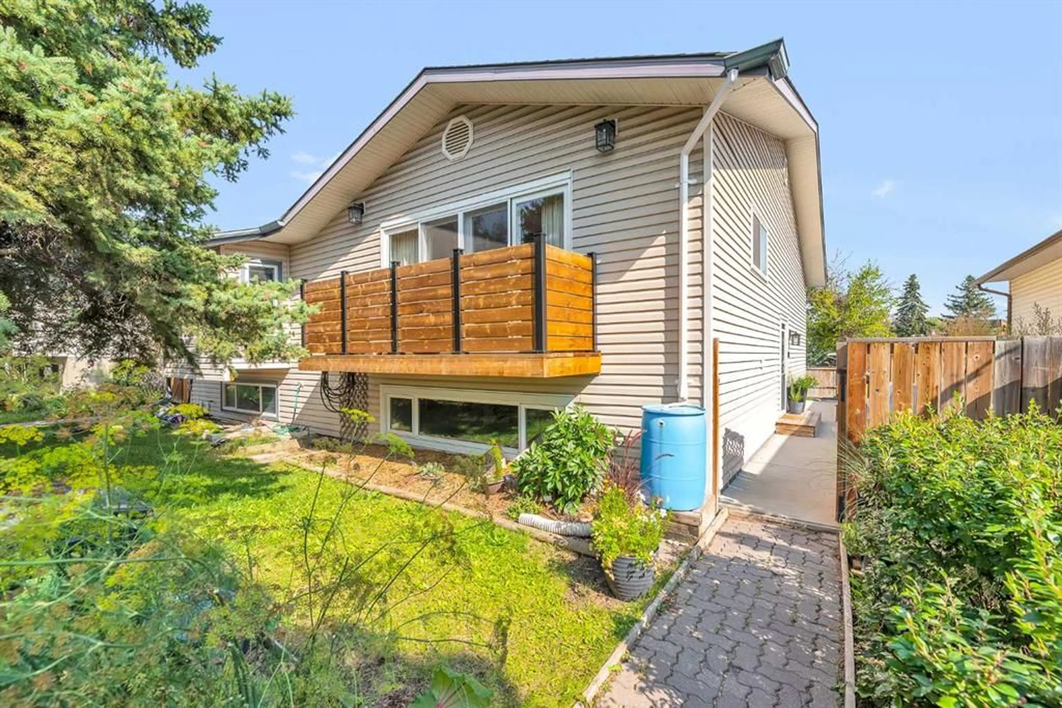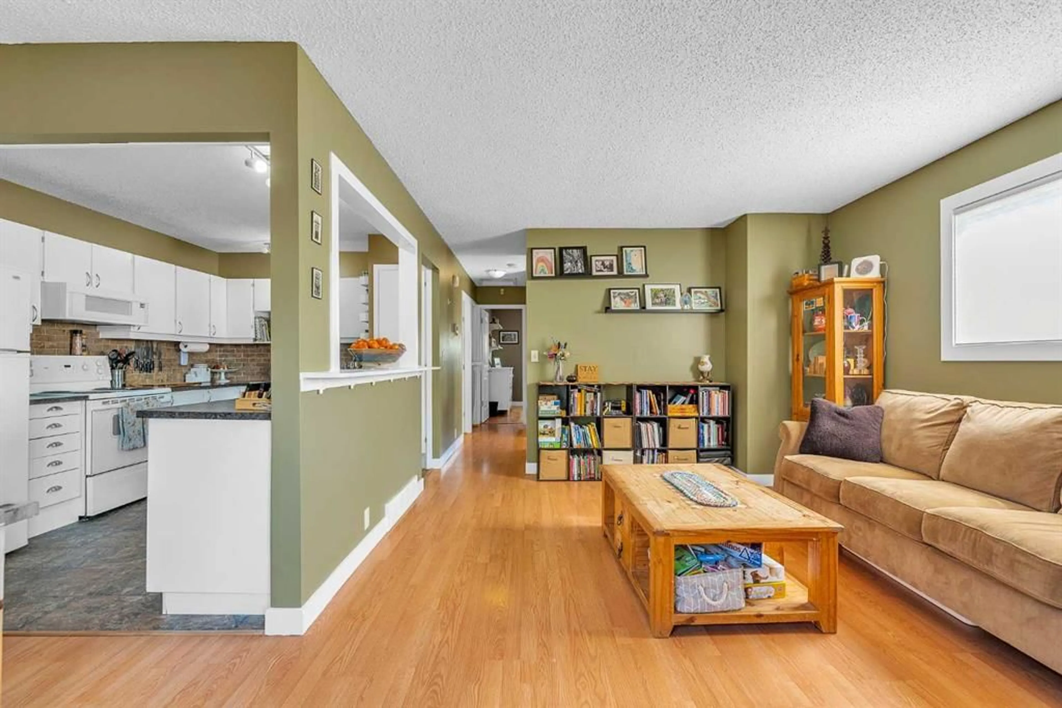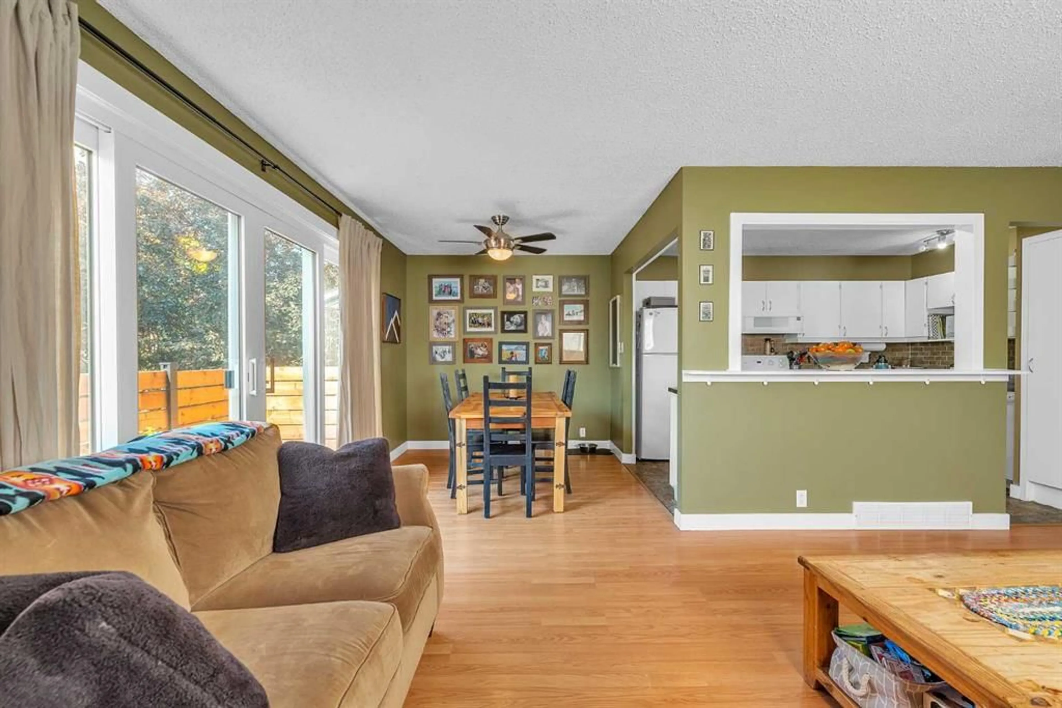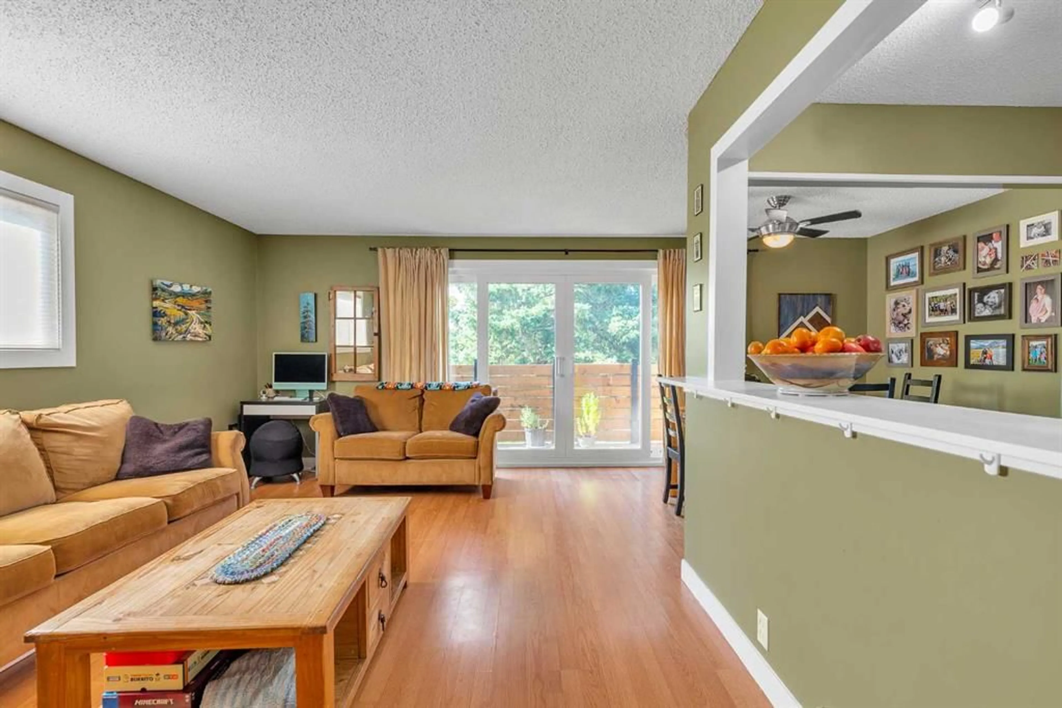70 Ranch Glen Dr, Calgary, Alberta T3G 1E4
Contact us about this property
Highlights
Estimated valueThis is the price Wahi expects this property to sell for.
The calculation is powered by our Instant Home Value Estimate, which uses current market and property price trends to estimate your home’s value with a 90% accuracy rate.Not available
Price/Sqft$514/sqft
Monthly cost
Open Calculator
Description
Your new home is a totally upgraded, fully developed, immaculate home in the popular and established community of Ranchlands! The impressive curb appeal is highlighted by the maintenance free exterior, all newer windows and doors and a sunny, recently upgraded balcony. This bright and open floor plan is filled by tons of natural light to give you that airy and inviting feeling throughout your entire home. The chef in you will be in awe with the abundance of cabinetry and counterspace, stylish backsplash, full appliance package, pantry and easy access to the openness to the spacious living room that is a great place to relax and the dining room which is perfect to gather with family and friends for gourmet meals. Two generously sized bedrooms including the primary bedroom with a walk in closet and a completely renovated bathroom complete the upper level. On the lower level you will discover a huge but cozy family room (with built in cabinets), another ample size bedroom, a second full bath complete with a jetted tub, a workshop/craft room for your creative skills and plenty of storage. The fully fenced yard boasts many features such as a stone patio, children's play area with climbing wall and sandbox and an oversized, two level shed. Some of the other amazing features are poured concrete walkway, high efficiency furnace, additional cabinetry, custom blinds and so much more. This well located home is close to schools, shopping, transit, parks, all other amenities and easy access to major thoroughfares.
Property Details
Interior
Features
Main Floor
Living Room
17`7" x 9`10"Dining Room
9`8" x 8`5"Kitchen
12`3" x 9`11"Bedroom - Primary
12`1" x 11`11"Exterior
Features
Parking
Garage spaces -
Garage type -
Total parking spaces 1
Property History
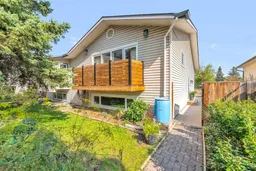 36
36
