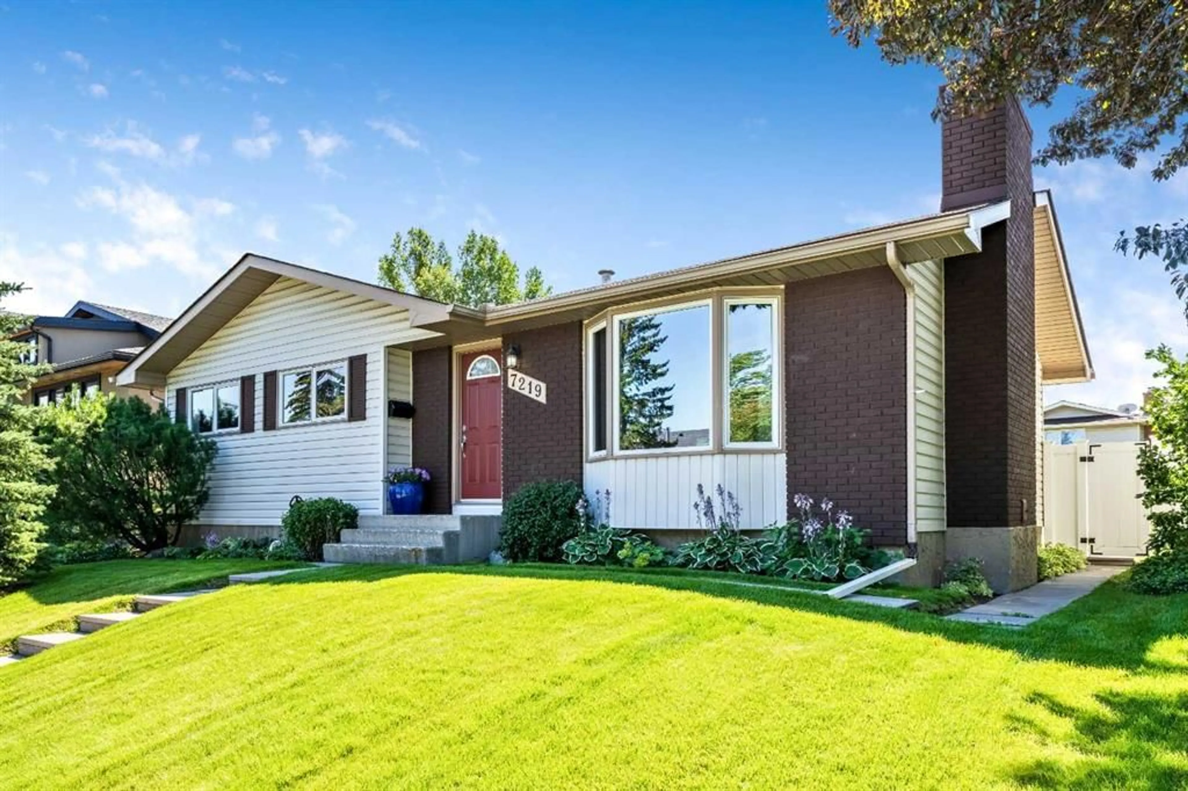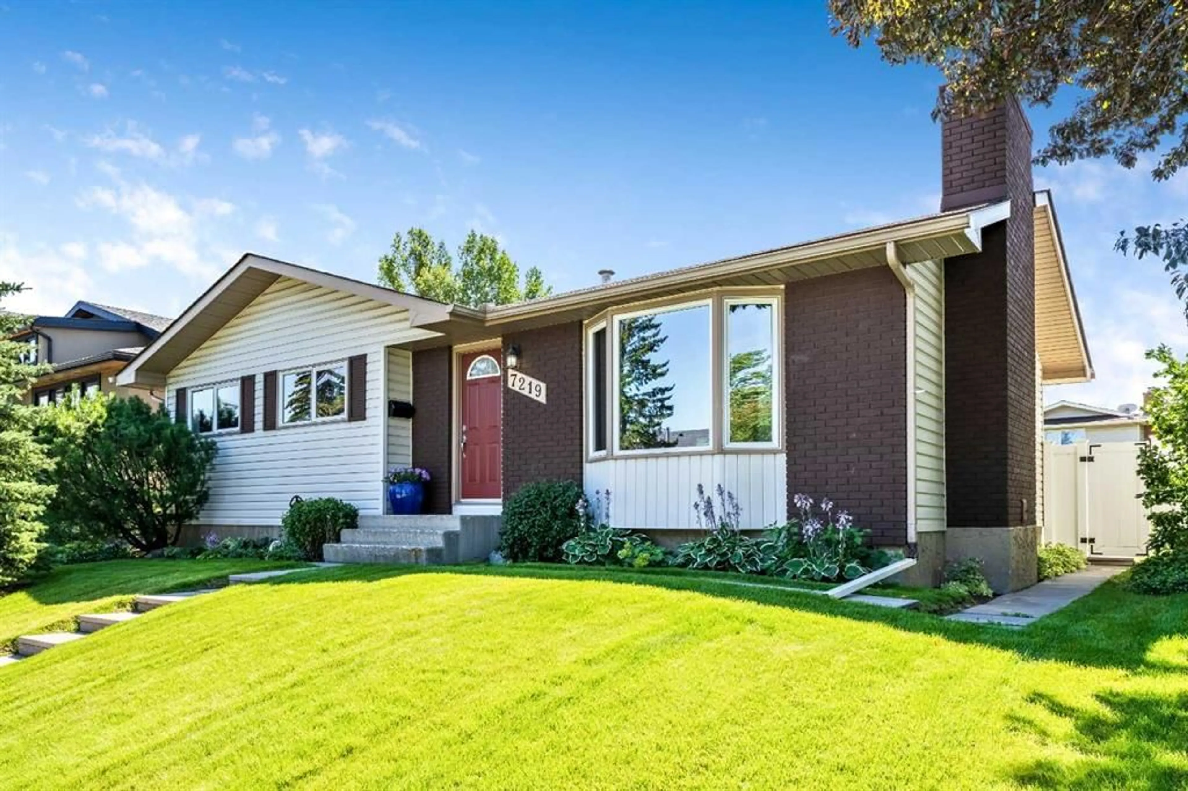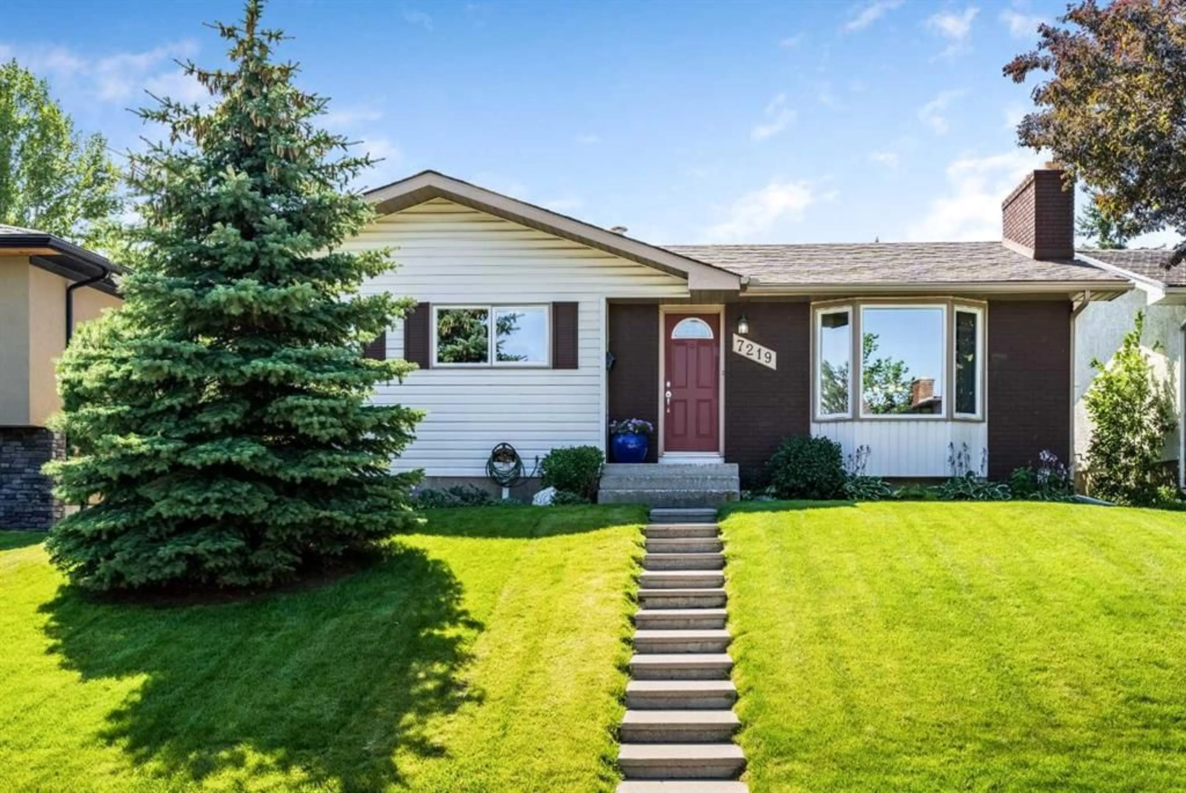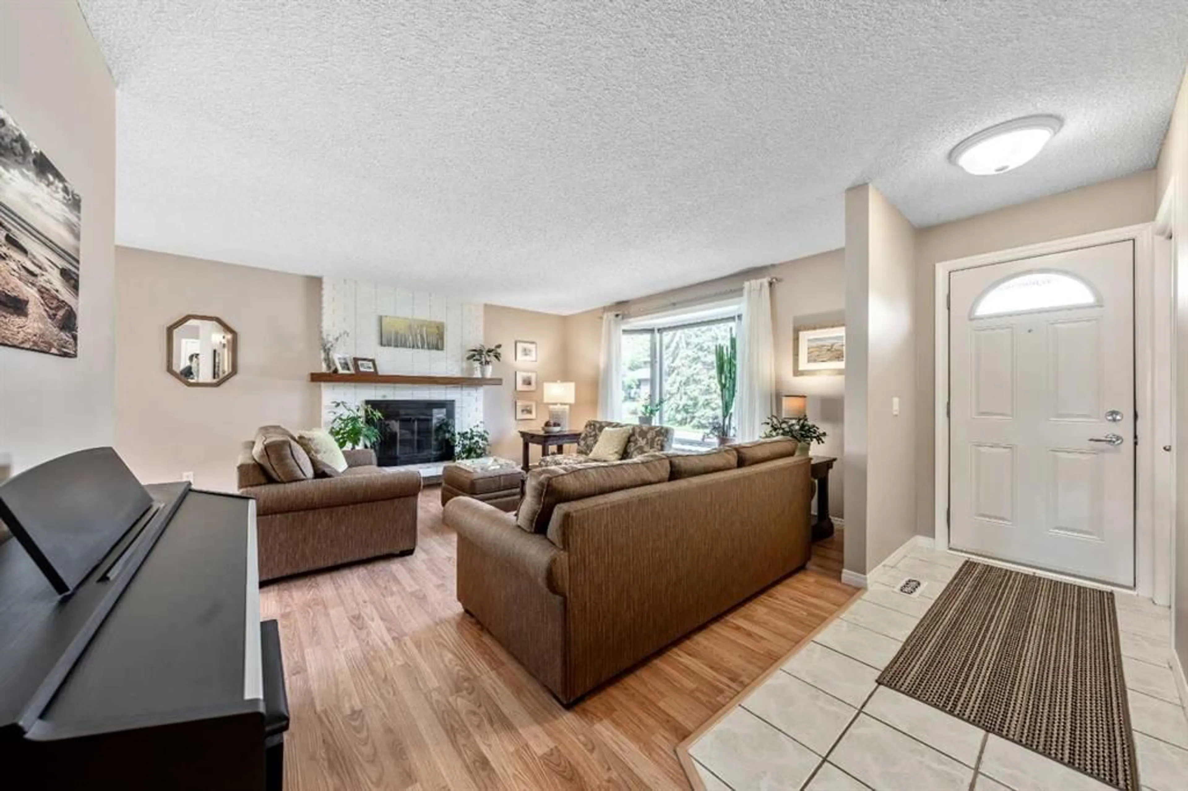7219 Range Dr, Calgary, Alberta T3G 1H2
Contact us about this property
Highlights
Estimated valueThis is the price Wahi expects this property to sell for.
The calculation is powered by our Instant Home Value Estimate, which uses current market and property price trends to estimate your home’s value with a 90% accuracy rate.Not available
Price/Sqft$504/sqft
Monthly cost
Open Calculator
Description
OPEN HOUSE SATURDAY AUGUST 16th 1pm to 4pm 7219 Range Dr NW Beautiful, Clean and Well Cared for Bungalow in a great location in upper NW corner of Ranchlands on a quiet street, steps from all the amenities of Crowfoot Crossing. Pride of ownership can be seen and felt upon walking into this lovely home with 3 bedrooms up (1 down) and 3 full baths plus an oversized double garage (23’5” x 23’5”) with workshop area. Large living area featuring a brick wood fireplace. Open and spacious, with the living room area being open to the dining. Bright kitchen with dining nook area has white shaker cabinetry with a big window overlooking the beautiful backyard. The primary bedroom has its own three-piece ensuite. Two other large kids bedrooms that could easily fit queen beds. The fully finished lower level has its own separate entry. Huge family room space with pot lighting and gas fireplace. A Flex room that could be your office or gym. A second flex room/ fourth bedroom and another full bathroom complete the lower level. Lovingly cared for with newer vinyl windows, lots of natural light. Hot water heater 2025. Roof 2014 (30 yr shingle). An absolutely beautiful, sunny South backyard, that is fully landscaped with mature gardens and patio. Large lot ((5797 sq ft) plenty of room for the kids or fury family members to play. Ranchlands is a lovely family friendly community with schools, parks and playgrounds giving you lots of greenspaces, off-leash area, bike & walking paths. Plus incredible easy access to all the amenities of Crowfoot Crossing with tons of restaurants, shops, grocery stores, movie theatre and more giving you everything you need steps away. Walk to the YMCA & Public Library. Walk to all levels of schooling from Elementary to High School. Close access to the LRT and major road arteries. Great value for this beautiful detached home. This is the perfect family home! See the 3D tour (purple house symbol). Welcome home!
Upcoming Open House
Property Details
Interior
Features
Main Floor
Foyer
10`0" x 3`6"Living Room
18`3" x 14`4"Dining Room
9`4" x 9`1"Kitchen
13`5" x 13`0"Exterior
Features
Parking
Garage spaces 2
Garage type -
Other parking spaces 0
Total parking spaces 2
Property History
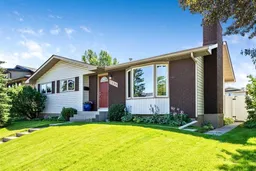 50
50
