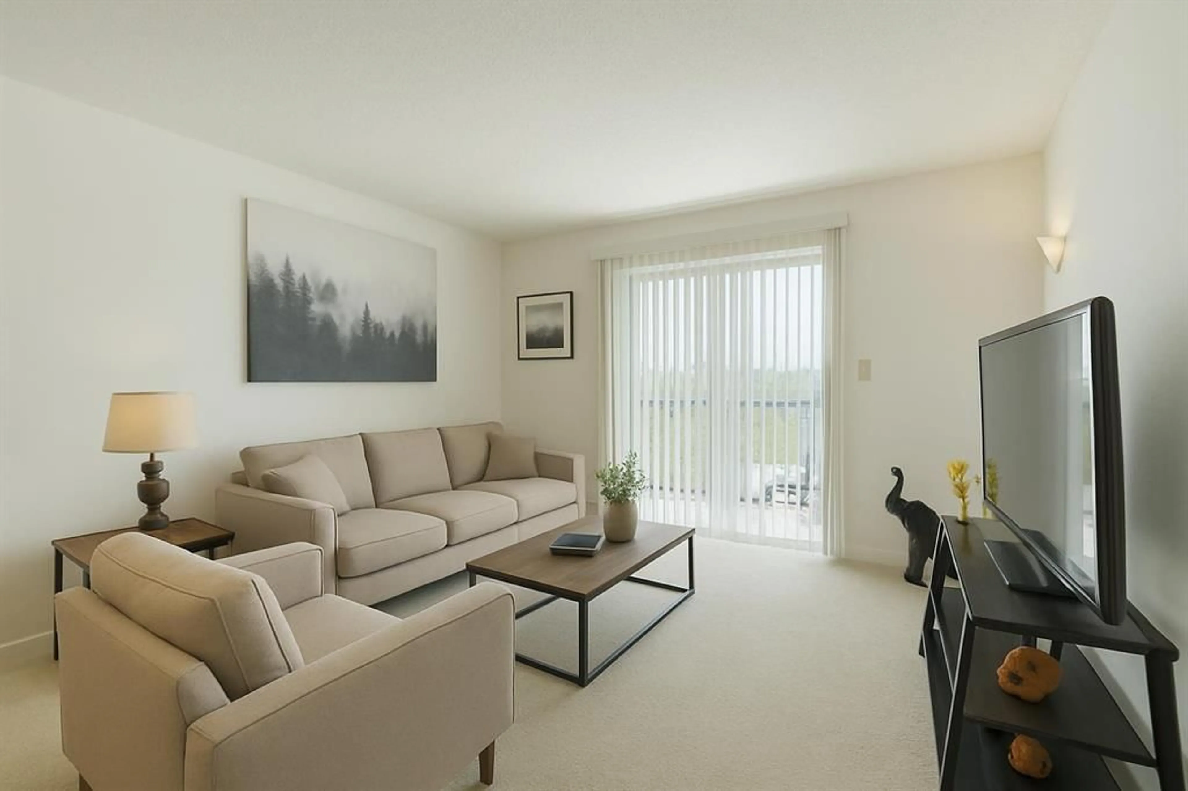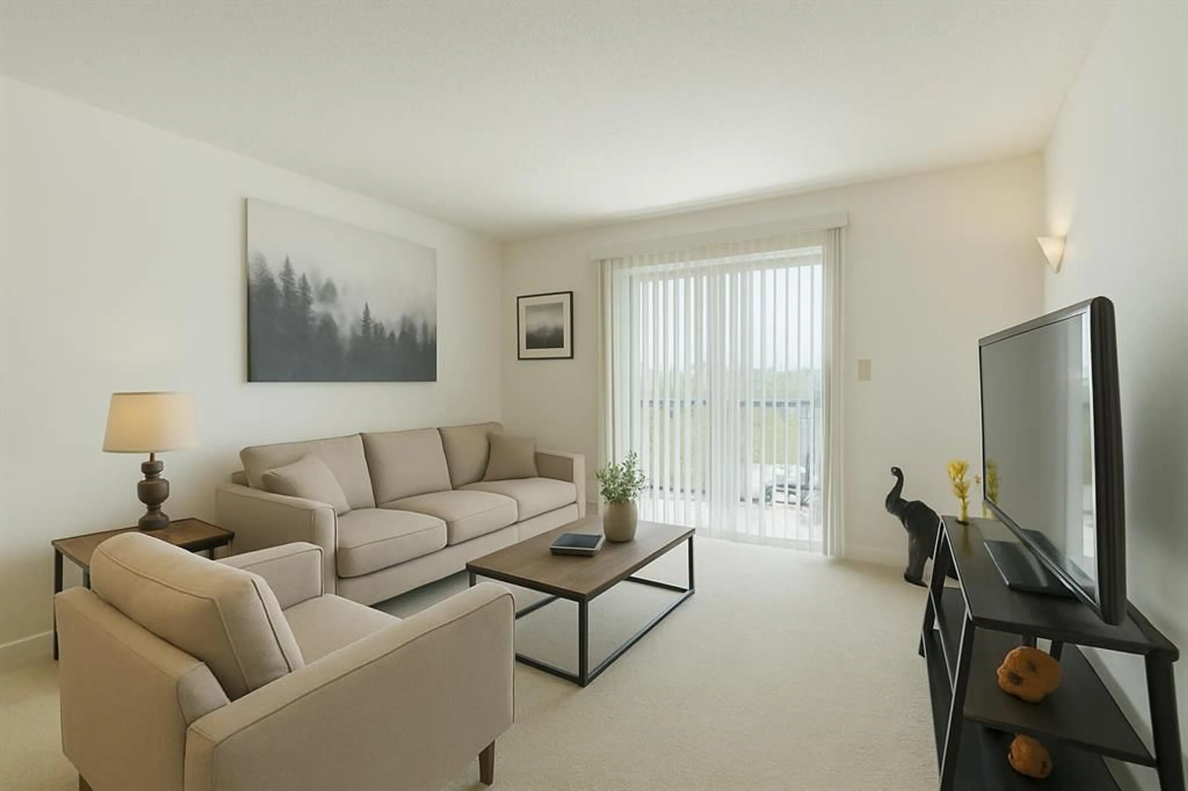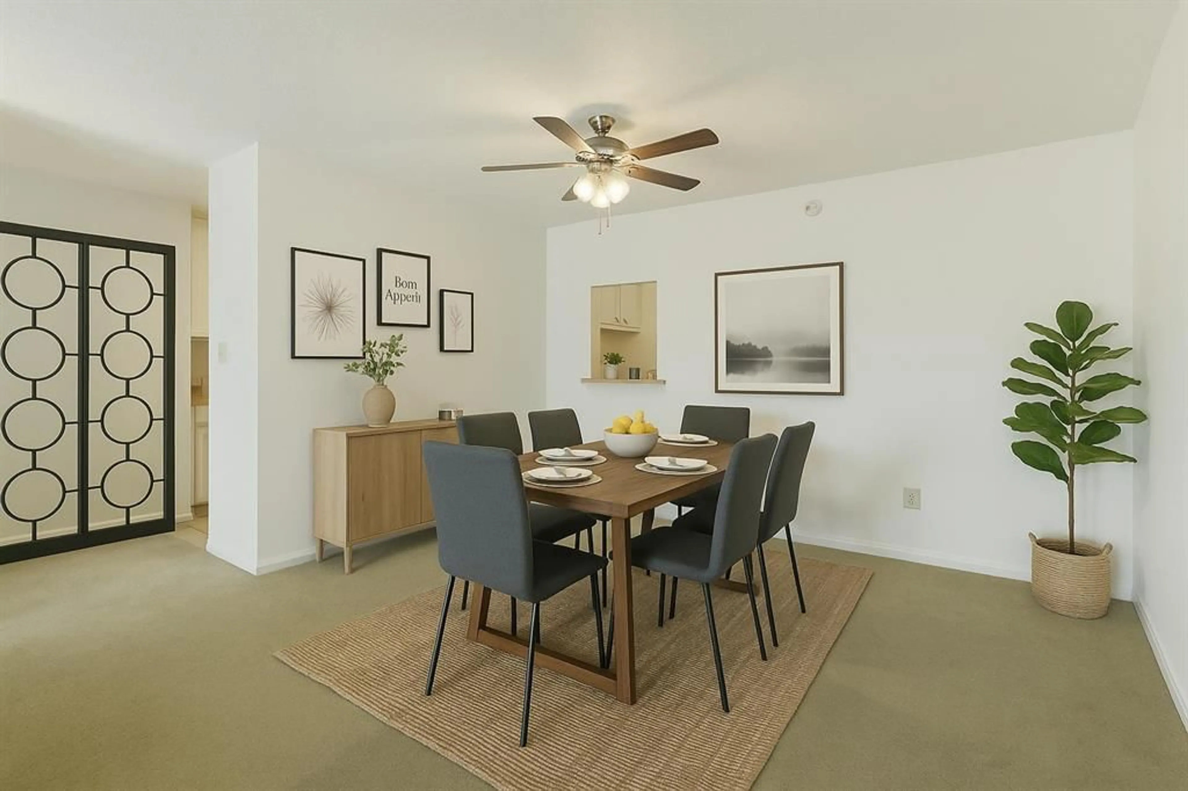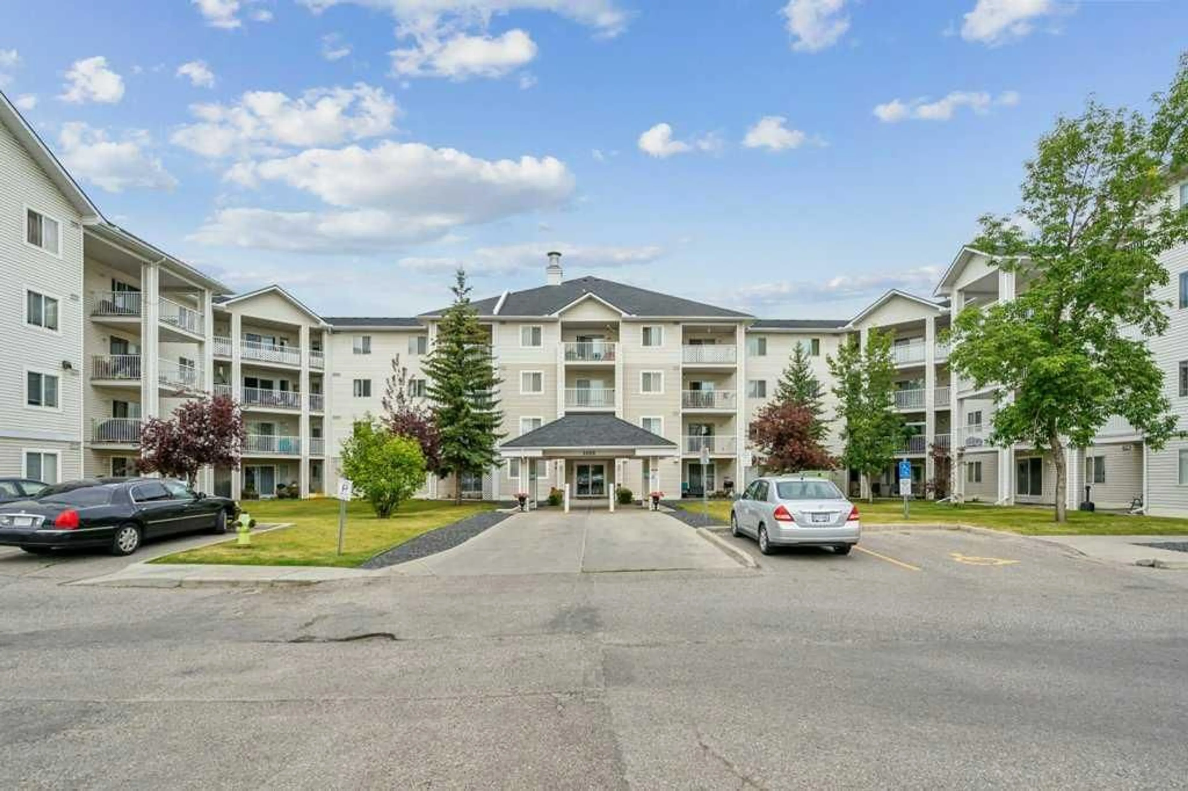6224 17 Ave #1416, Calgary, Alberta T2A 7X8
Contact us about this property
Highlights
Estimated ValueThis is the price Wahi expects this property to sell for.
The calculation is powered by our Instant Home Value Estimate, which uses current market and property price trends to estimate your home’s value with a 90% accuracy rate.Not available
Price/Sqft$341/sqft
Est. Mortgage$1,241/mo
Maintenance fees$532/mo
Tax Amount (2024)$1,193/yr
Days On Market16 days
Description
Welcome to this inviting 2-bedroom, 2-bathroom condo located at 6224 17 Avenue SE #1416 in the heart of Calgary’s vibrant southeast community. This spacious unit greets you with an open-concept layout, perfect for modern living. The bright living room is ideal for relaxing or entertaining, with large windows that fill the space with natural light. The kitchen is well-equipped with ample cabinetry, a practical layout, and easy access to the dining area, making meal preparation and hosting a breeze. The primary bedroom features a generous walk-in closet and an ensuite bathroom, offering privacy and convenience. The second bedroom provides a versatile space for family, guests, or a home office. In-unit laundry and extra storage further enhance the functionality of this home. Step outside to your private balcony and enjoy a peaceful view of the surrounding community, a perfect spot for morning coffee or evening relaxation. The layout of this condo has been designed with both comfort and efficiency in mind, providing a seamless blend of living and storage space that meets the needs of today's homeowner. From the contemporary finishes to the thoughtful design, this home is both welcoming and practical. The community surrounding this condo offers a variety of amenities and conveniences, making it an excellent location for families and professionals alike. With nearby shopping centers, schools, and playgrounds, you’ll find everything you need just a short distance away. Easy access to major roads and public transportation makes commuting a breeze, while the friendly neighborhood atmosphere encourages outdoor activities and social interaction. Whether you’re looking for a peaceful retreat or a vibrant community hub, this property delivers on all fronts.
Property Details
Interior
Features
Main Floor
4pc Bathroom
28`6" x 13`6"4pc Ensuite bath
26`3" x 16`5"Bedroom
34`5" x 36`9"Dining Room
28`10" x 39`4"Exterior
Features
Parking
Garage spaces -
Garage type -
Total parking spaces 1
Condo Details
Amenities
Parking, Snow Removal, Storage, Visitor Parking
Inclusions
Property History
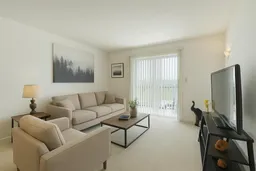 18
18
