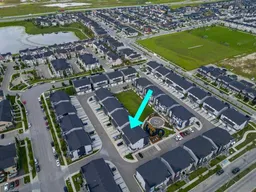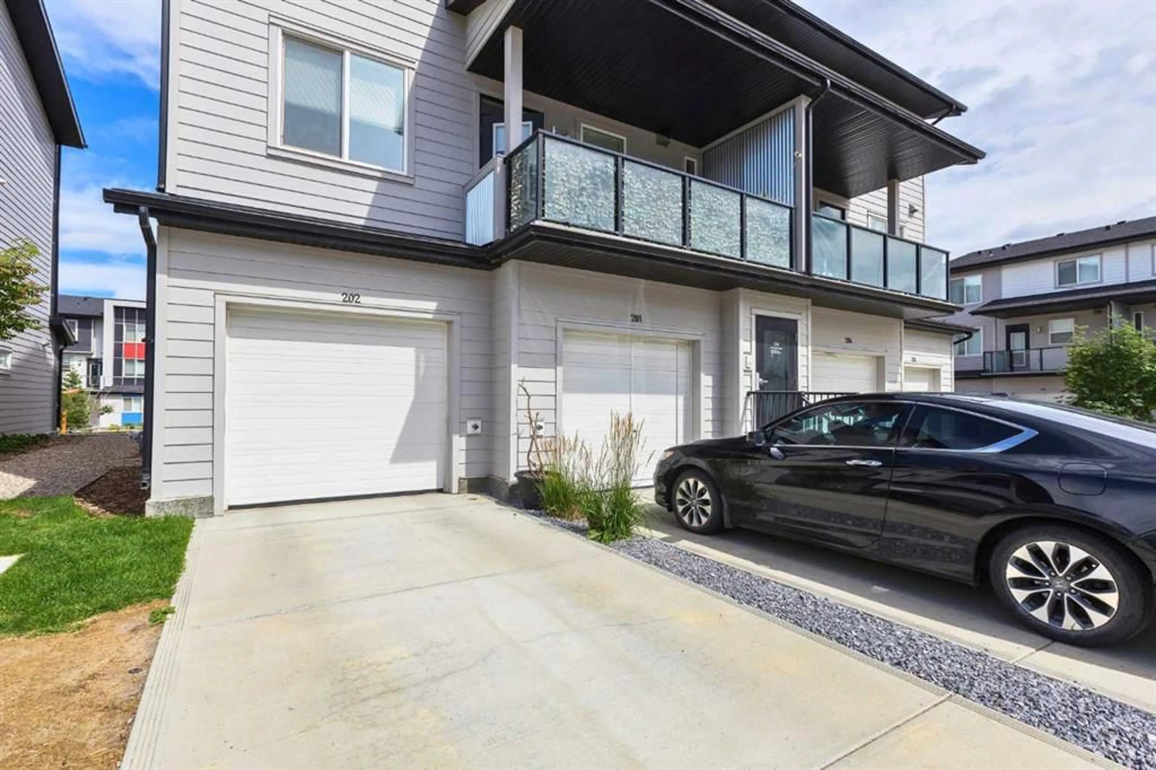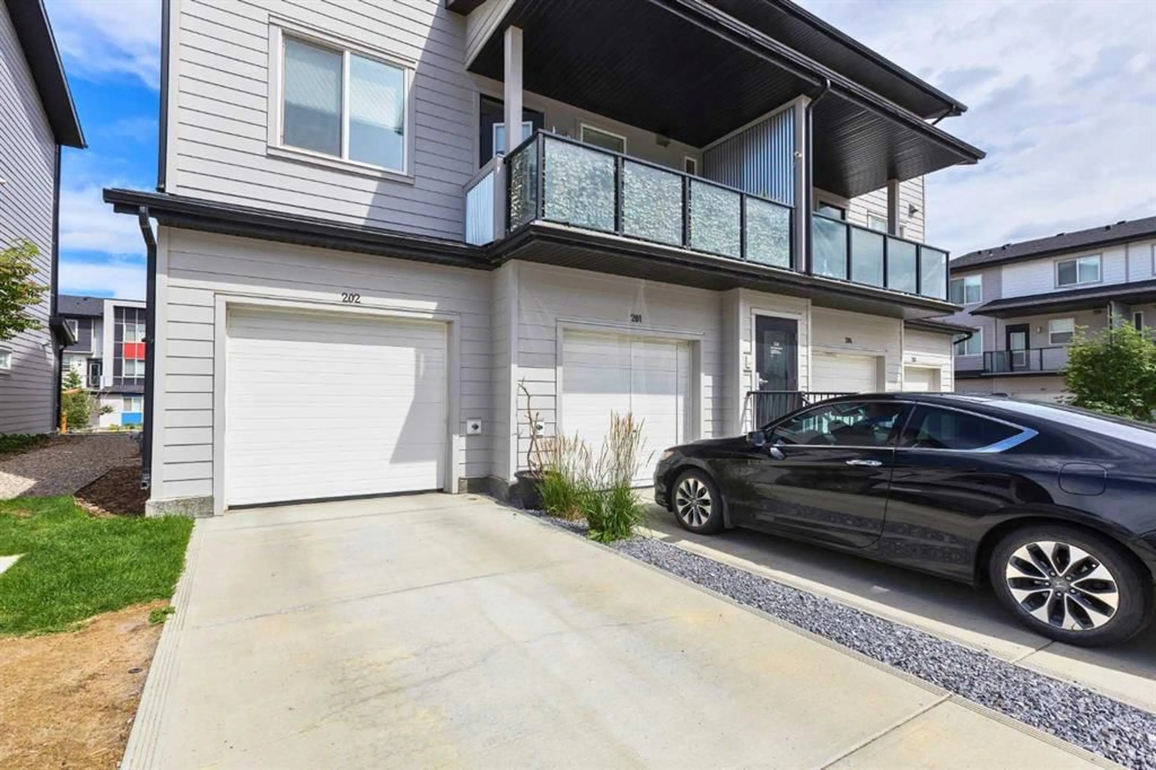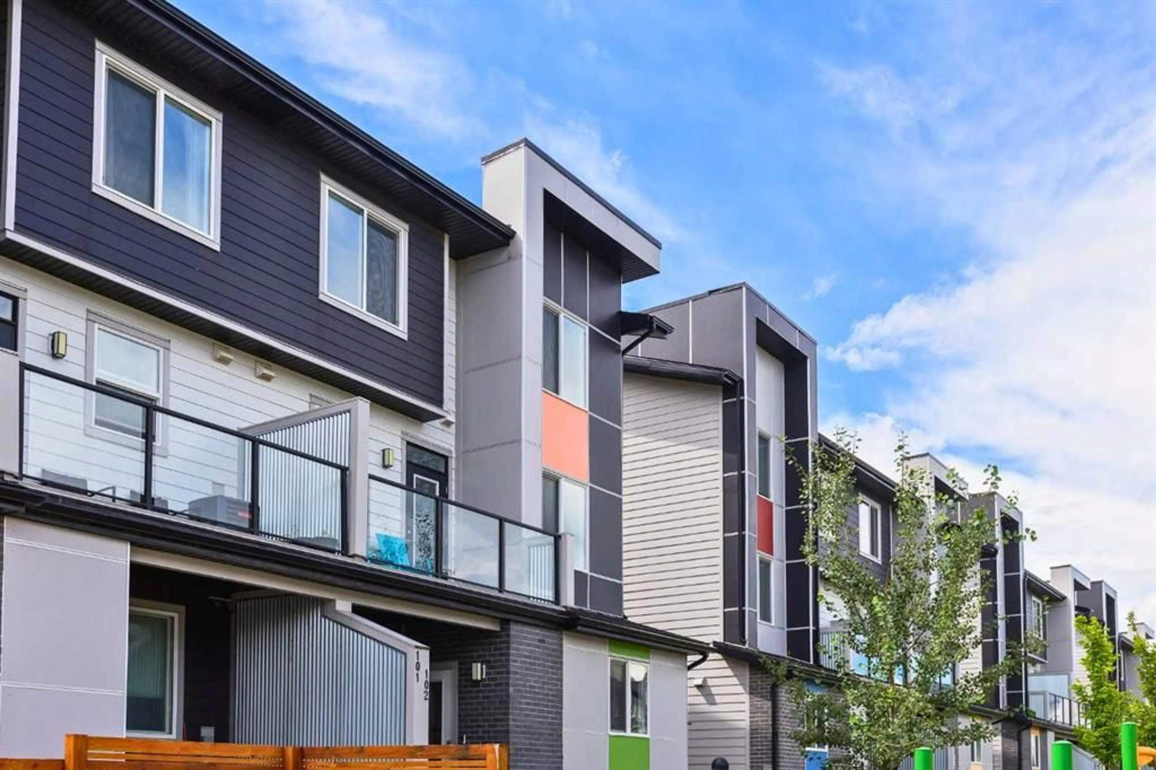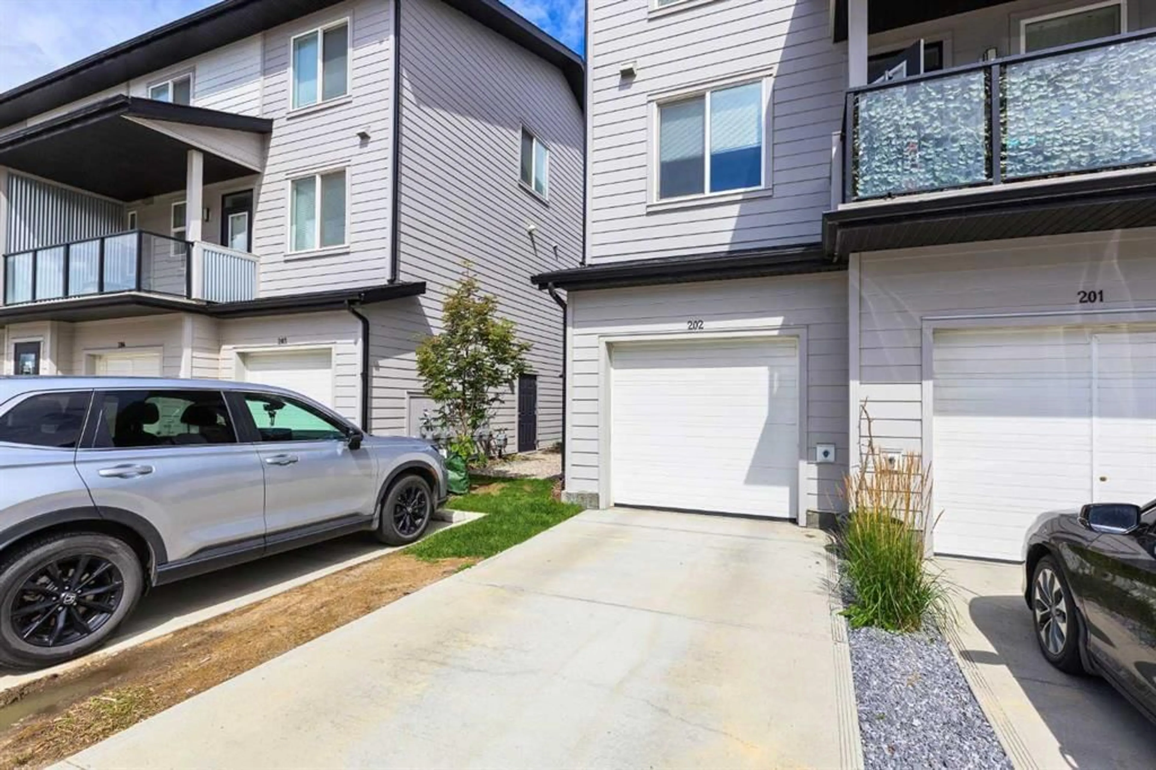110 Redstone Walk #202, Calgary, Alberta T3M 1M6
Contact us about this property
Highlights
Estimated valueThis is the price Wahi expects this property to sell for.
The calculation is powered by our Instant Home Value Estimate, which uses current market and property price trends to estimate your home’s value with a 90% accuracy rate.Not available
Price/Sqft$342/sqft
Monthly cost
Open Calculator
Description
A townhouse with your own garage, private driveway, and enough space to actually spread out? 3 beds, 2 baths, it's so easy to move in by December and spend the holidays at home!! As an added bonus....the first 3 months of condo fees are already paid for by the seller so there's a few less things to think about when moving in. With 1020 square feet over two levels, this is it! Jayman won a prestigious award in 2020 for this Townhome Complex. This Redstone home is the glow up you have been waiting for. Parking is a battle in this community, but not here. You get a private garage plus a driveway, which means no more parking-lot wars. And the garage is not just for the car. Think bikes, strollers, hockey gear, Costco runs, or the bins of seasonal décor you keep swearing you will downsize but never do. Inside, the open concept main floor is both stylish and practical. The kitchen has stainless steel appliances, a gas range, and plenty of counter space for all your favourite gadgets. The living and dining areas flow together for family dinners, movie nights, or entertaining friends who always promise they will leave after 8 hours. Upstairs, three bedrooms give you flexibility. Whether it is space for kids, a home office, a guest room, or even grandparents, this home adapts. With one full bathroom upstairs and an extra half bath on the main floor, no one has to fight for mirror time. It is a setup that works for young families, single parents, roommates, or even multigenerational living. Right outside the backyard is a playground, which makes life that much easier. No car seats, no long walks with strollers, no excuses. It is close enough that you can sip your coffee while the kids burn off energy or finally scroll TikTok in peace until they run back asking for snacks. The original owner paid $30,000 as an upgrade for this convenience. Speaking of convenience..it's built into this home. Central air conditioning keeps summers cool. Yard work and snow removal are handled for you. The private balcony with a gas line makes BBQ nights simple. And when you need to get somewhere, you are minutes from the airport, Stoney Trail, Métis Trail, and quick routes to north Calgary, Airdrie, or east Calgary. The best part is the price. This townhouse comes in better than some apartments, but without the apartment headaches. No elevators. Just your own home that is modern, functional, and ready to grow with you and your lifestyle. And honestly, you have to see it to really get the full experience. Pictures do not do it justice. Touring this home is actually enjoyable because it looks and feels even better in person. Life is complicated enough. Your home does not have to be so book a showing and have your agent get in touch so you can move in before winter! Calgary Real Estate Board deems this townhome to be an apartment for MLS PURPOSES ONLY. The doorways are common in a hallway despite there being a door to the outside via the garage and the garage door itself.
Property Details
Interior
Features
Main Floor
Kitchen With Eating Area
10`10" x 10`2"Living Room
12`7" x 11`0"Entrance
8`8" x 7`9"Balcony
13`1" x 6`6"Exterior
Features
Parking
Garage spaces 1
Garage type -
Other parking spaces 1
Total parking spaces 2
Condo Details
Amenities
Park, Parking, Picnic Area, Playground
Inclusions
Property History
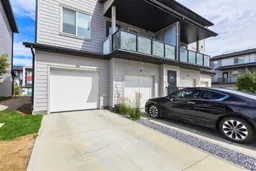 28
28