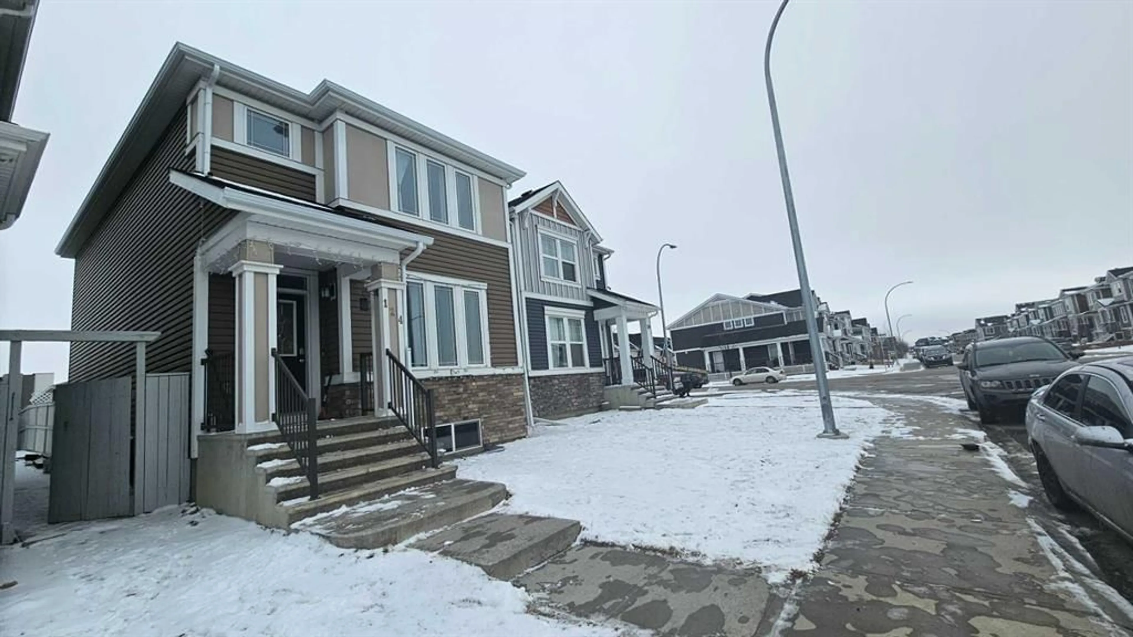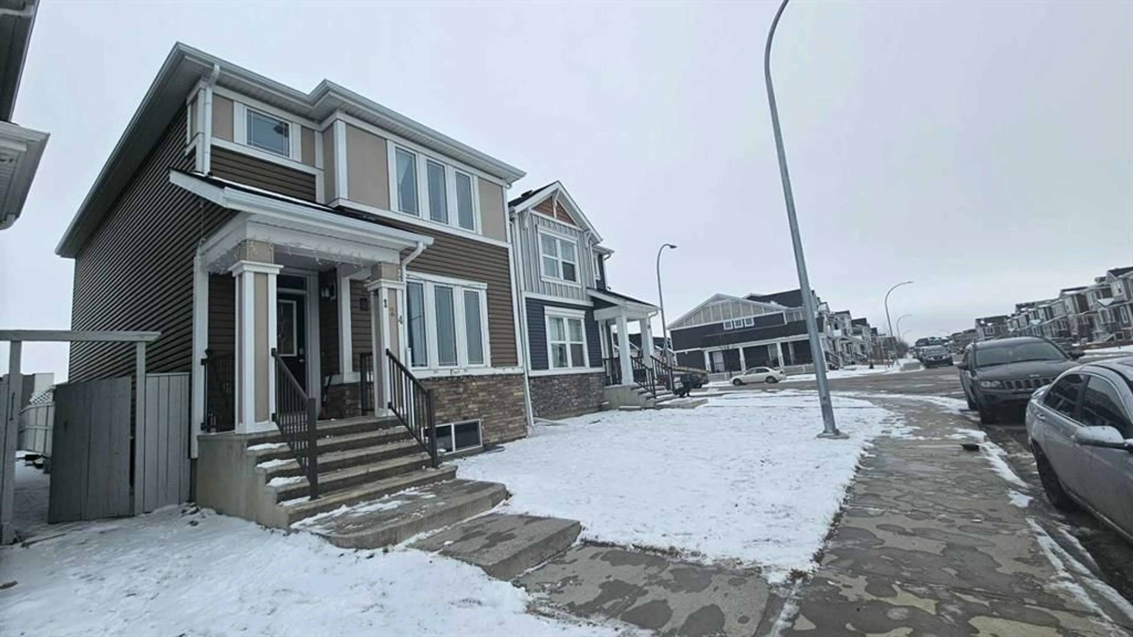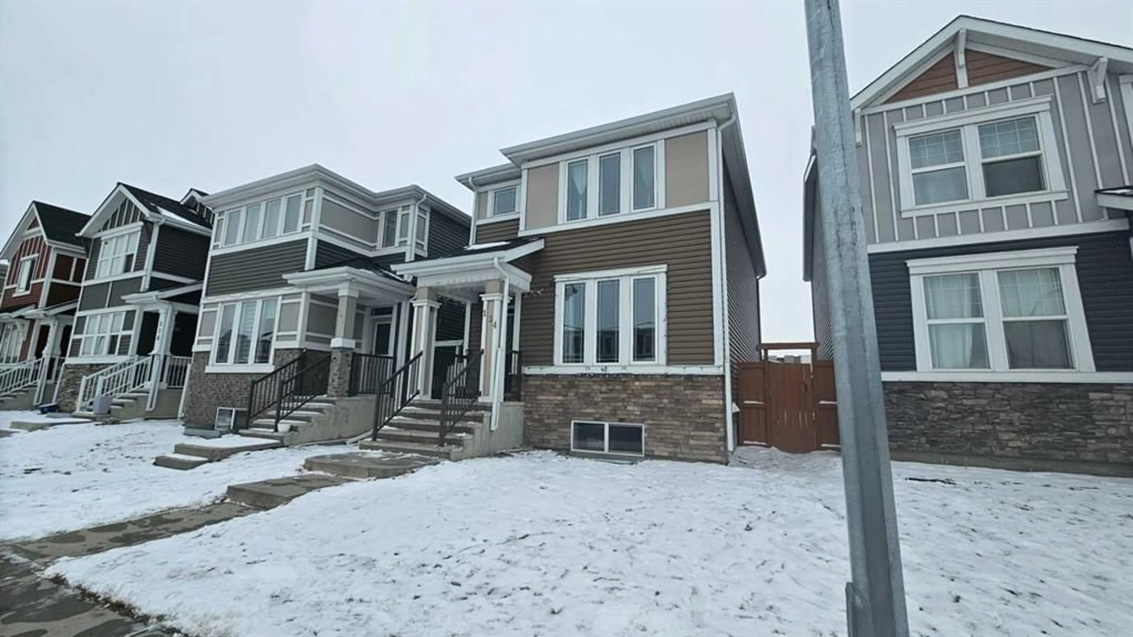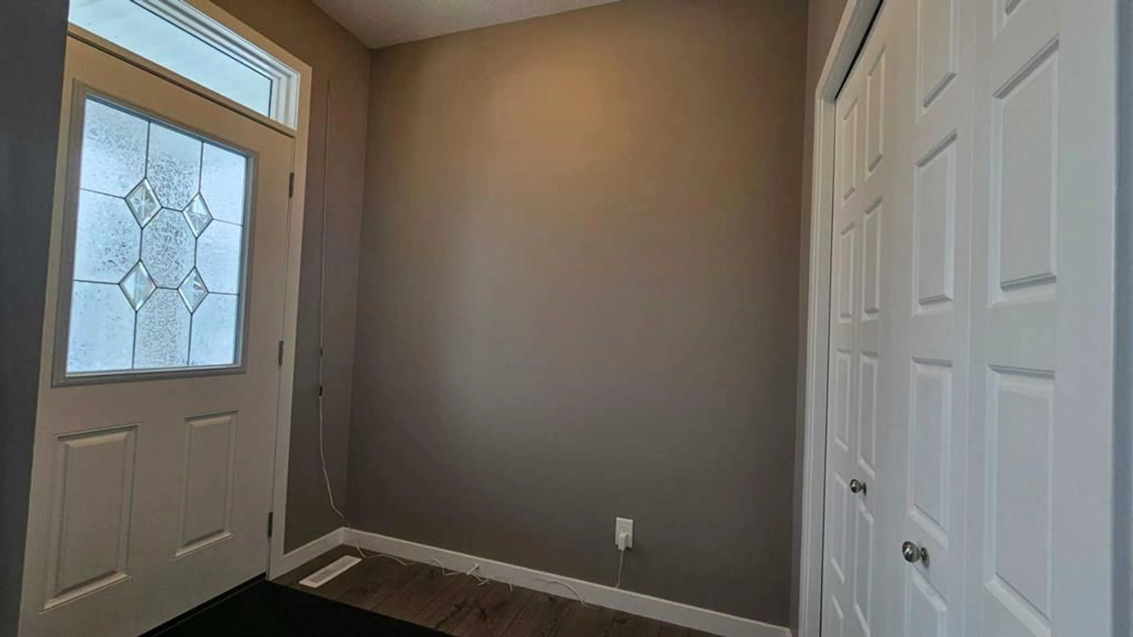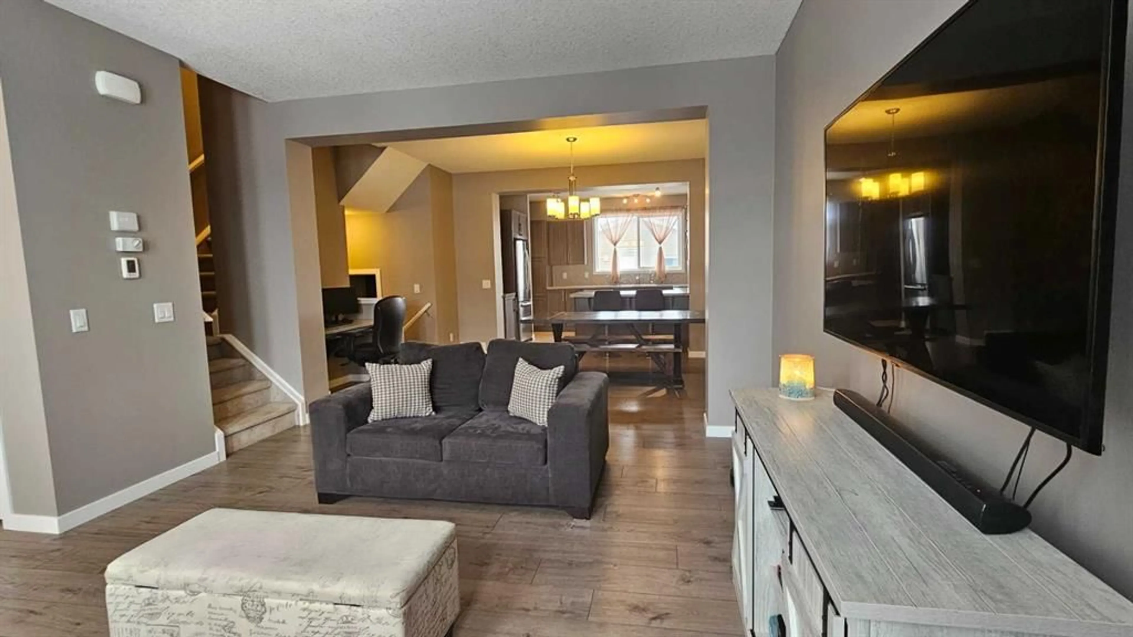124 Red Embers Cres, Calgary, Alberta T3N 0R4
Contact us about this property
Highlights
Estimated ValueThis is the price Wahi expects this property to sell for.
The calculation is powered by our Instant Home Value Estimate, which uses current market and property price trends to estimate your home’s value with a 90% accuracy rate.Not available
Price/Sqft$407/sqft
Est. Mortgage$2,748/mo
Maintenance fees$110/mo
Tax Amount (2024)$3,567/yr
Days On Market84 days
Description
Experience the perfect blend of modern comfort and convenient living in this remarkable home nestled within the lively community of Redstone! With its prime location near playgrounds, shopping centers, and the recently opened Chalo Freshco Plaza, plus the proximity to CrossIron Mills Mall and Calgary International Airport, this property truly embodies the essence of a vibrant lifestyle. Step inside and be captivated by the stylish design and thoughtful features that define this inviting residence. The main floor is tailored for today’s dynamic lifestyle, showcasing a spacious family room designed for relaxation and entertainment, along with a dream kitchen that boasts stunning cabinet space and a harmonious mix of laminate, carpet, and tile flooring. Venture upstairs to discover the tranquil master suite, complete with a generous walk-in closet and an upgraded ensuite that promises a spa-like experience. Two additional well-appointed bedrooms, a full bathroom, and a practical laundry room complete the upper level, offering ample space for family and visitors alike. The unfinished basement is a blank canvas, awaiting your creative touch, and it offers the potential for a separate entrance that could be easily accessed with the addition of cement stairs to the rear of the home—perfect for rental income or multigenerational living. The oversized 20x20 detached garage provides additional storage and convenience. The thoughtfully installed window coverings throughout the home provide both privacy and style, allowing you to move in without the worry of an additional expense. Step outside to the west-facing backyard, where sunlight floods the spacious deck, creating an ideal setting for summer gatherings or quiet moments of relaxation in the fully fenced yard. With quick access to Deerfoot and Stoney Trail, your commute will be a breeze. This stunning home has been fully repainted with ALL hail damage repaired and is equipped with a water softener, water filter system, air filtration concentration system, and a central air conditioner, ensuring comfort and convenience in every corner. Immediate possession is available—don’t let this exceptional opportunity slip away!
Property Details
Interior
Features
Main Floor
Dining Room
15`0" x 10`5"Kitchen
12`10" x 11`10"Mud Room
5`5" x 7`11"2pc Bathroom
5`9" x 5`0"Exterior
Features
Parking
Garage spaces 2
Garage type -
Other parking spaces 0
Total parking spaces 2
Property History
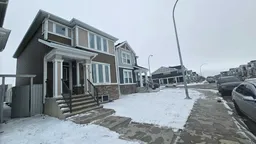 25
25
