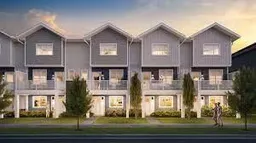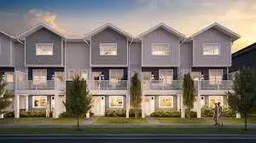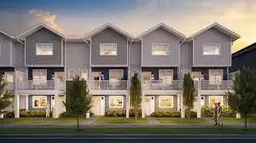Modern and Stylish Townhome in Red Embers Point by Award-Winning StreetSide Developments Welcome to #627 in Red Embers Point East, a beautifully designed 3-bedroom, 2.5-bathroom townhome built by the award-winning StreetSide Developments in the desirable Redstone community. This modern MOVE IN READY home boasts a bright and open floor plan with premium finishes, offering a perfect combination of style and functionality. The main floor features an elegant kitchen with sleek cabinetry, stainless steel appliances, a large central island, and a spacious pantry, making it ideal for both everyday living and entertaining. The dining area flows seamlessly into the cozy living space, with large windows allowing for plenty of natural light. Just off the main floor, a private deck provides the perfect spot for outdoor relaxation. Upstairs, you'll find a well-appointed primary bedroom with a walk-in closet and a luxurious ensuite bathroom featuring dual vanities and a walk-in shower. Two additional bedrooms offer ample space for family or guests, with a full bathroom and a convenient laundry area located just down the hall. The lower level offers a flexible space that can be used as a home office, gym, or additional storage. Completing this home is the tandem double attached garage, ensuring plenty of parking and storage options. Located in the vibrant community of Redstone, this home is close to parks, playgrounds, and pathways, with easy access to shopping, schools, and major roadways. Don’t miss the opportunity to live in this beautiful new townhome! PHOTOS ARE FROM A COMPLETED UNIT IN ANOTHER PROJECT - RED EMBERS POINT.
Inclusions: Dishwasher,Garage Control(s),Microwave,Range,Refrigerator,Washer/Dryer
 35
35




