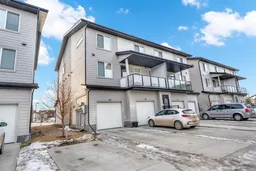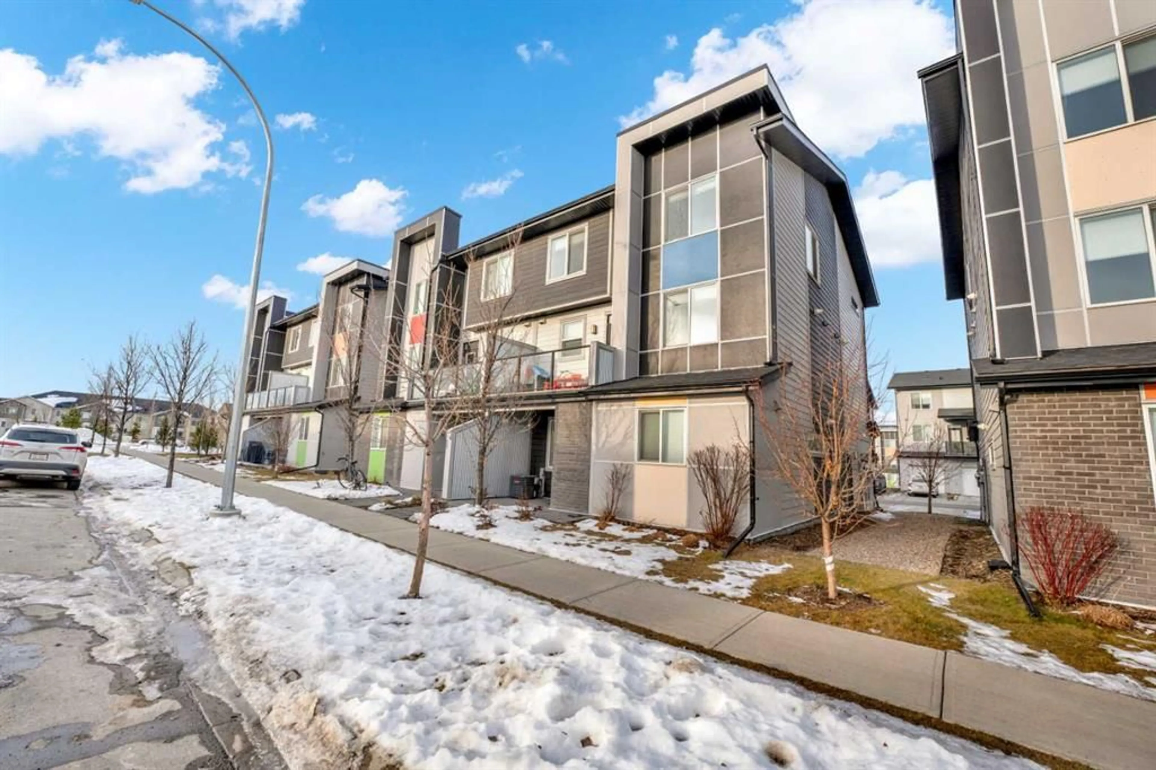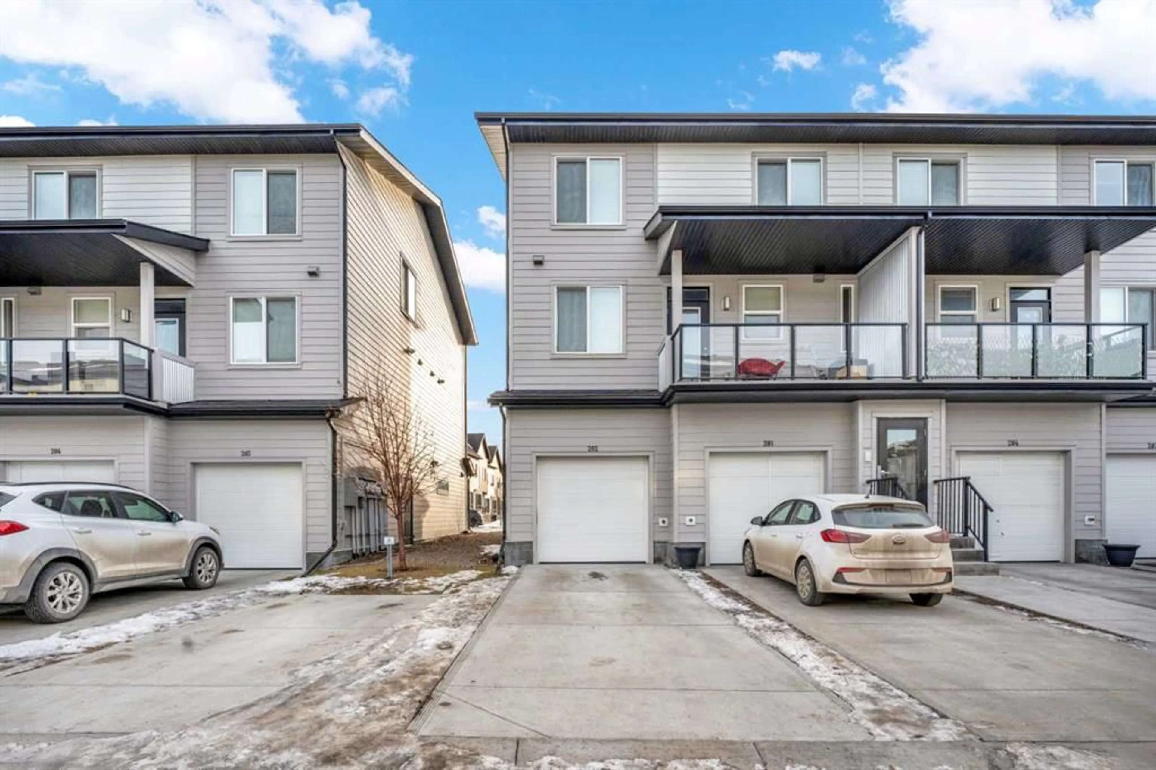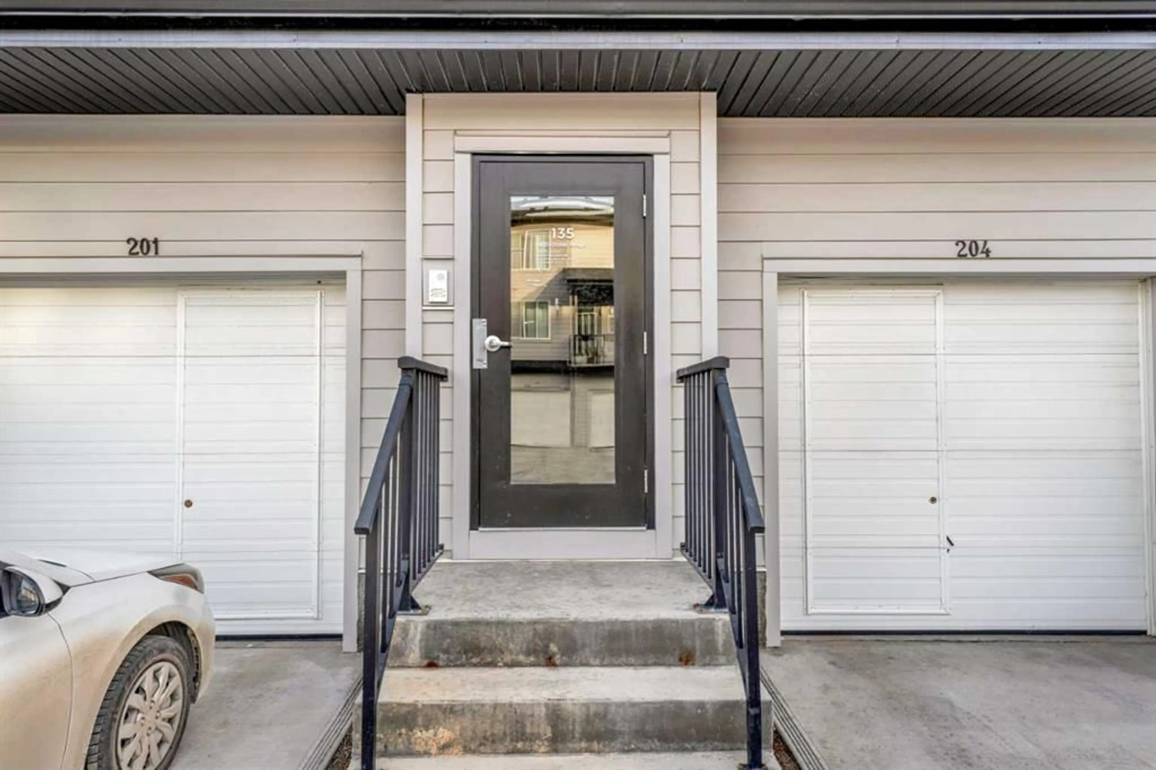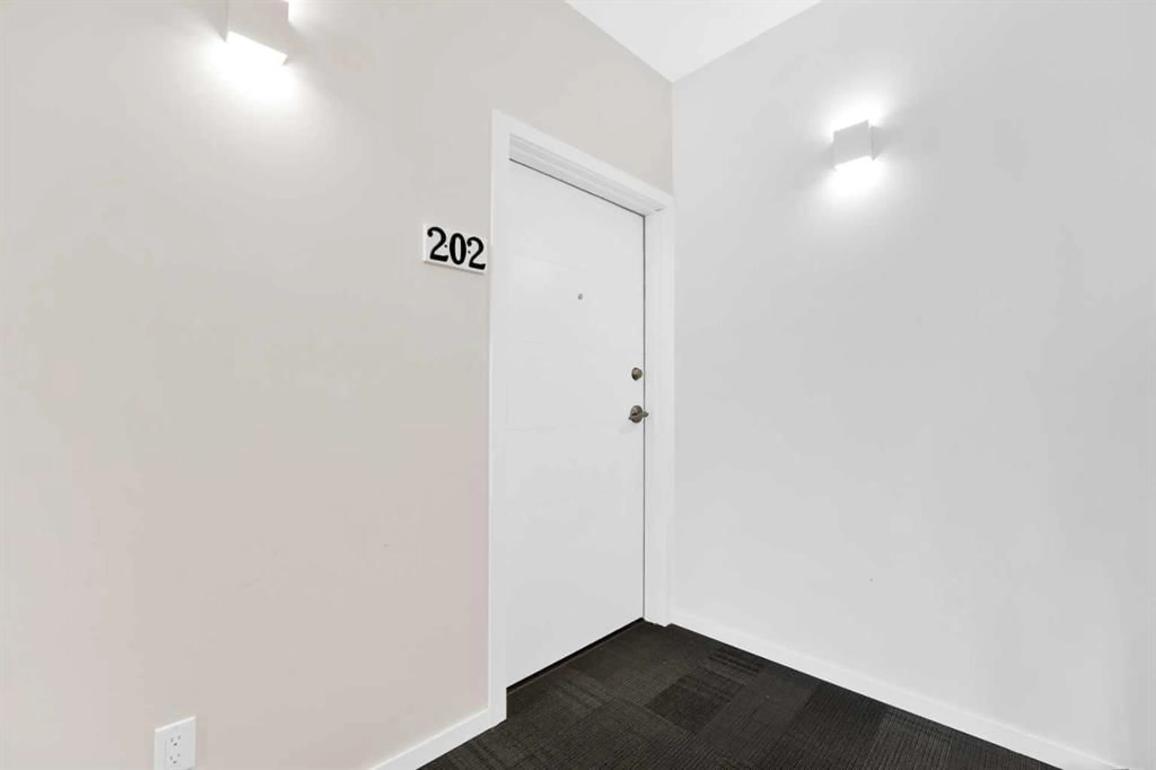135 Redstone Walk #202, Calgary, Alberta T3N 1M6
Contact us about this property
Highlights
Estimated valueThis is the price Wahi expects this property to sell for.
The calculation is powered by our Instant Home Value Estimate, which uses current market and property price trends to estimate your home’s value with a 90% accuracy rate.Not available
Price/Sqft$295/sqft
Monthly cost
Open Calculator
Description
Welcome Home to #202, 135 Redstone Walk, Calgary. Imagine stepping into a home where modern elegance meets unparalleled comfort. Nestled in the vibrant community of Redstone, this stunning end unit, built in 2018, is one of the last to be completed in the complex, offering exclusivity and a fresh start in a lightly lived in home. As you enter, you're greeted by an open-concept main floor that radiates warmth and sophistication. The kitchen, a chef’s delight, is bright and airy with ample cupboard space, stainless steel appliances, and modern finishes. Espresso cabinetry paired with a pristine subway tile backsplash and polished quartz countertops create a space that is both functional and beautiful. Picture yourself preparing a gourmet meal in this stylish setting, with every detail designed for both convenience and aesthetics. The kitchen flows seamlessly into the inviting living area, perfect for cozying up with a movie after a delightful dinner. The natural light pouring in through the large windows enhances the sense of space and comfort, making every moment spent here feel special. Venture upstairs to find 3 spacious bedrooms, one 4-piece washroom and laundry. The property also features a large, double attached tandem garage, providing ample space for your vehicles and storage needs, ensuring everything has its place.
Property Details
Interior
Features
Main Floor
2pc Bathroom
5`0" x 4`8"Dining Room
9`3" x 7`8"Kitchen
10`10" x 8`8"Living Room
12`7" x 15`7"Exterior
Features
Parking
Garage spaces 2
Garage type -
Other parking spaces 0
Total parking spaces 2
Condo Details
Amenities
Visitor Parking
Inclusions
Property History
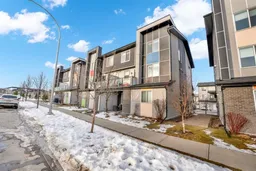 28
28