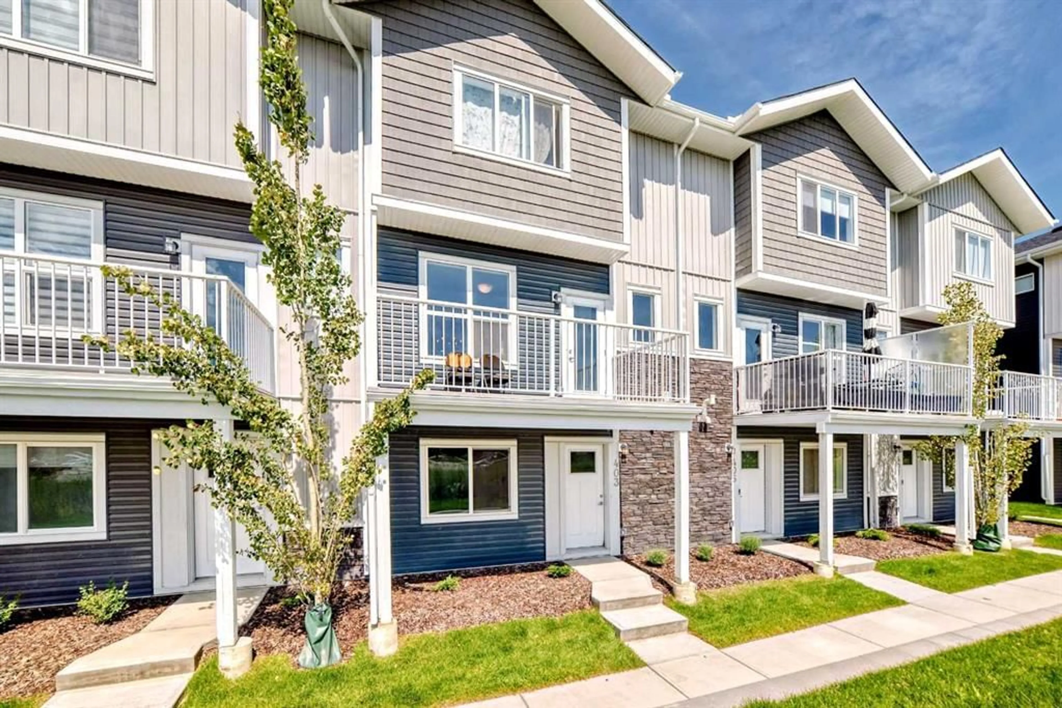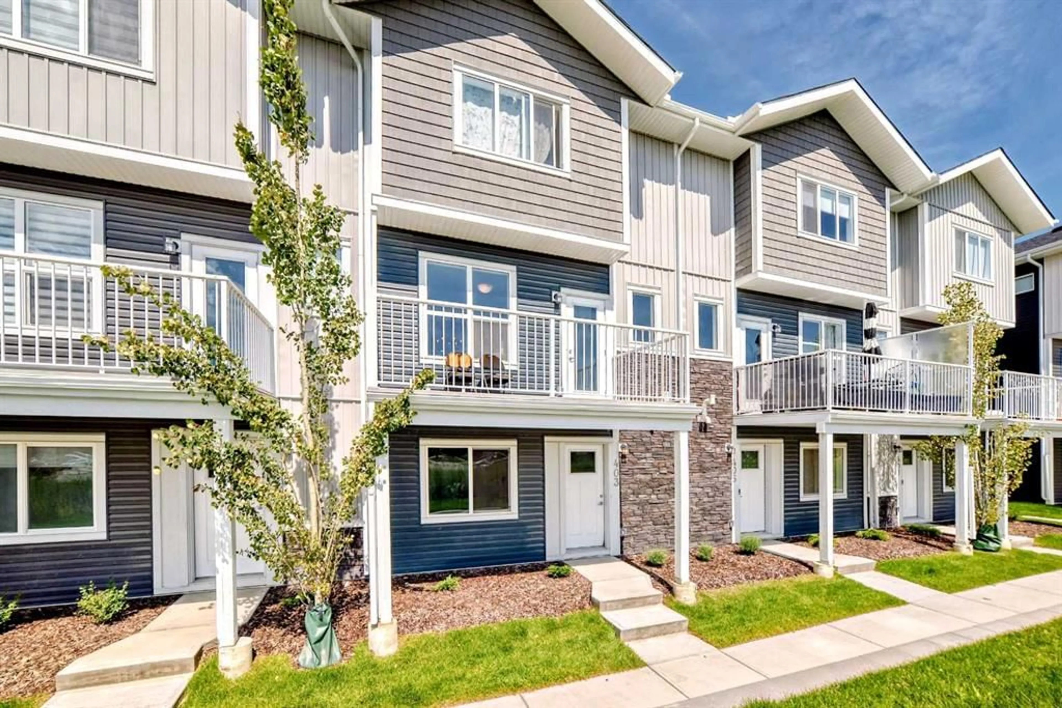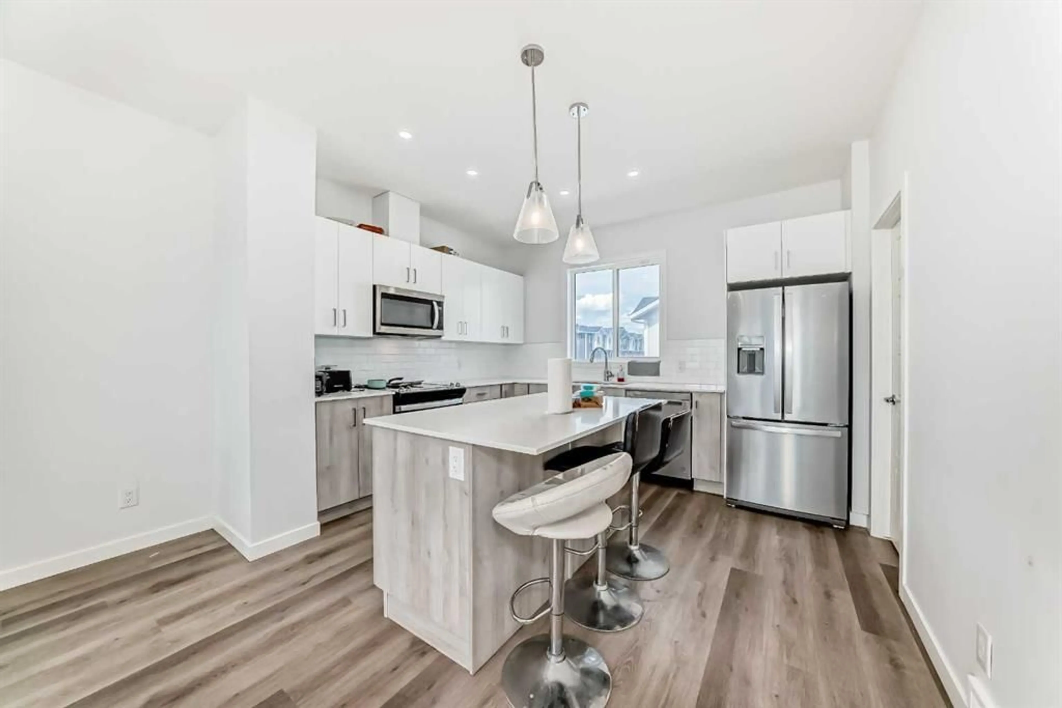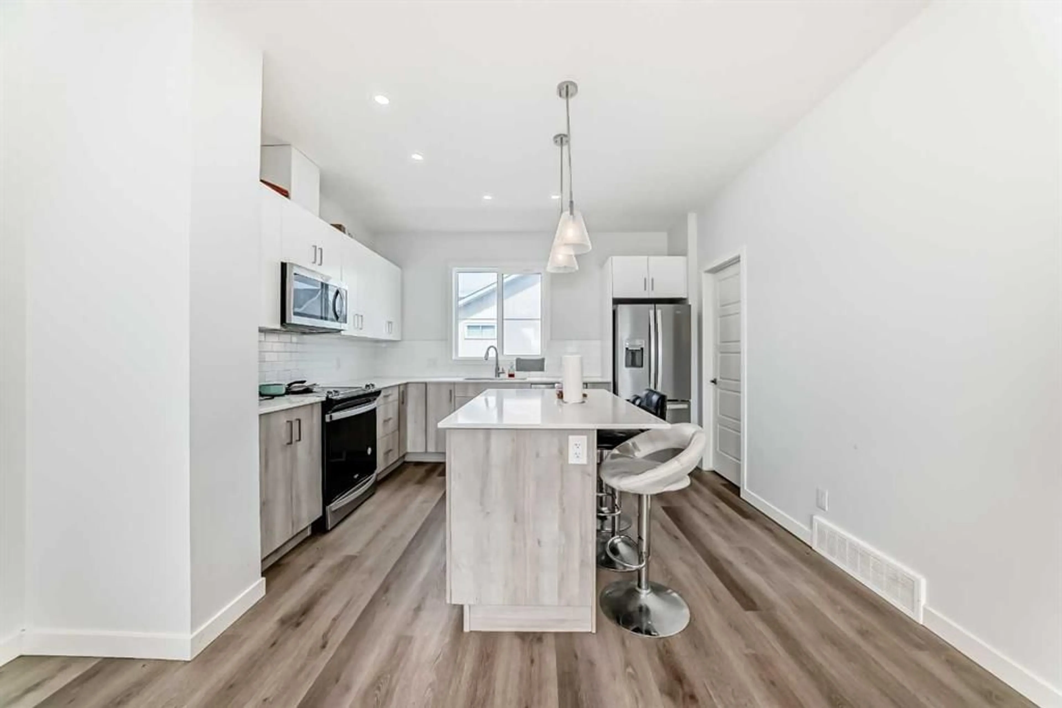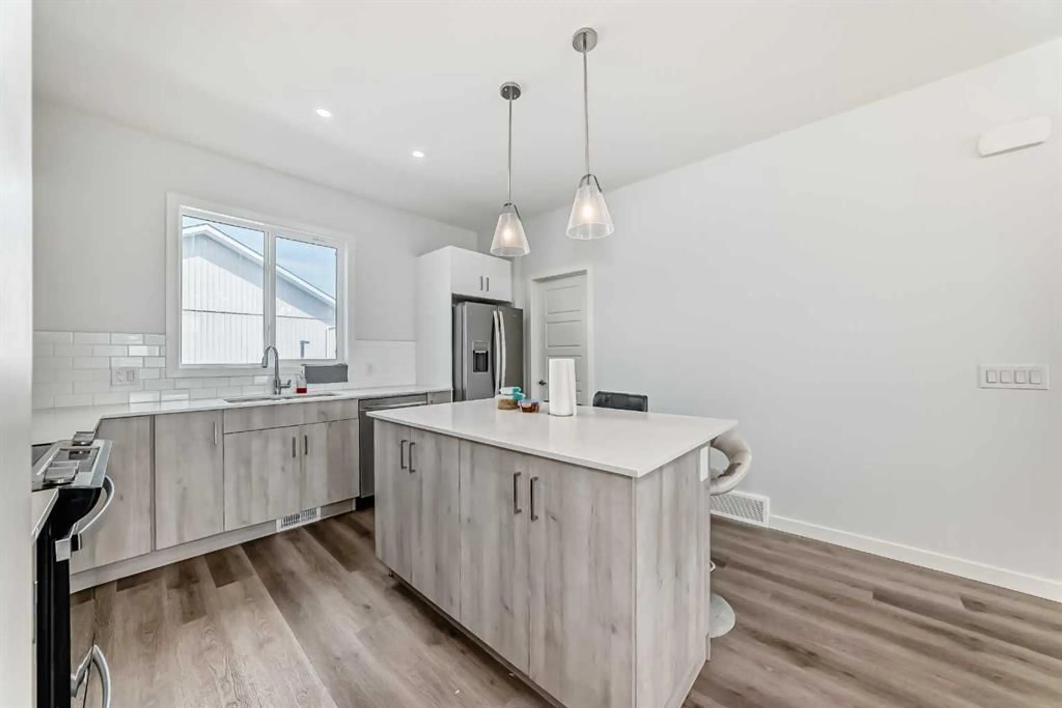137 Red Embers Link #403, Calgary, Alberta T3N 2G4
Contact us about this property
Highlights
Estimated valueThis is the price Wahi expects this property to sell for.
The calculation is powered by our Instant Home Value Estimate, which uses current market and property price trends to estimate your home’s value with a 90% accuracy rate.Not available
Price/Sqft$293/sqft
Monthly cost
Open Calculator
Description
Hot Deal ! Priced to sell !! This 3 bed, 2.5 bath townhome comes with a large den/office area (that could be used as a 4th bedroom) plus a double attached garage and LOW condo dues. Located in the highly sought after community of Redstone this home is a must see. The main floor consists of an open plan with high ceilings, luxury vinyl plank and large windows that bring in tons of natural sunlight. The kitchen is a Chef's delight offering upgraded S/S appliances, quartz counter-tops, custom white cabinets, a large pantry plus a functional center island/breakfast bar that overlooks the separate dining area and large living room that grants access to a sunny South facing balcony. Upstairs you will find a good sized primary bedroom with a walk-in closet and 4pc ensuite. Two additional bedrooms another 4pc bath and laundry area complete the upper level. The ground floor level boasts a spacious front entrance, den/office area plus access to a double attached garage (side by side parking). Located close to schools, parks, shopping/restaurants, City transit and easy access to main roadways.
Property Details
Interior
Features
Main Floor
Kitchen With Eating Area
12`6" x 10`9"Dining Room
12`6" x 8`5"Living Room
14`0" x 12`9"Pantry
5`5" x 5`4"Exterior
Features
Parking
Garage spaces 2
Garage type -
Other parking spaces 0
Total parking spaces 2
Property History
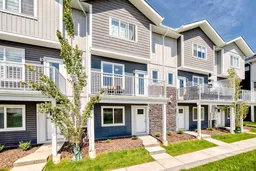 23
23
