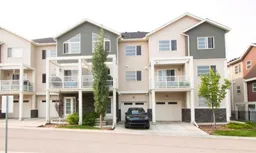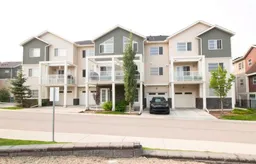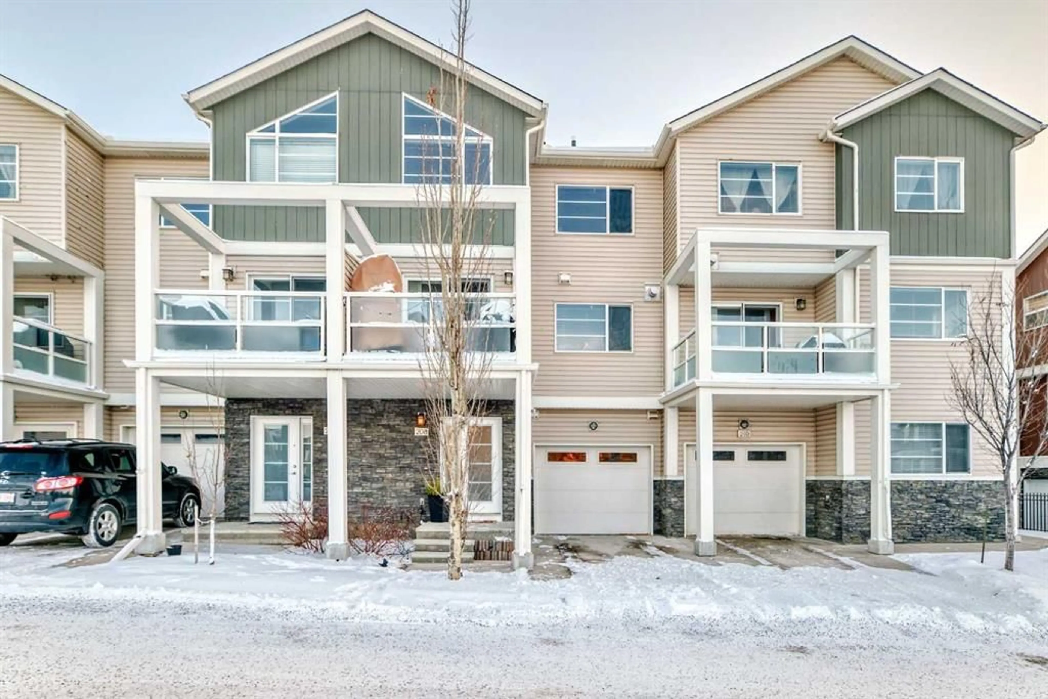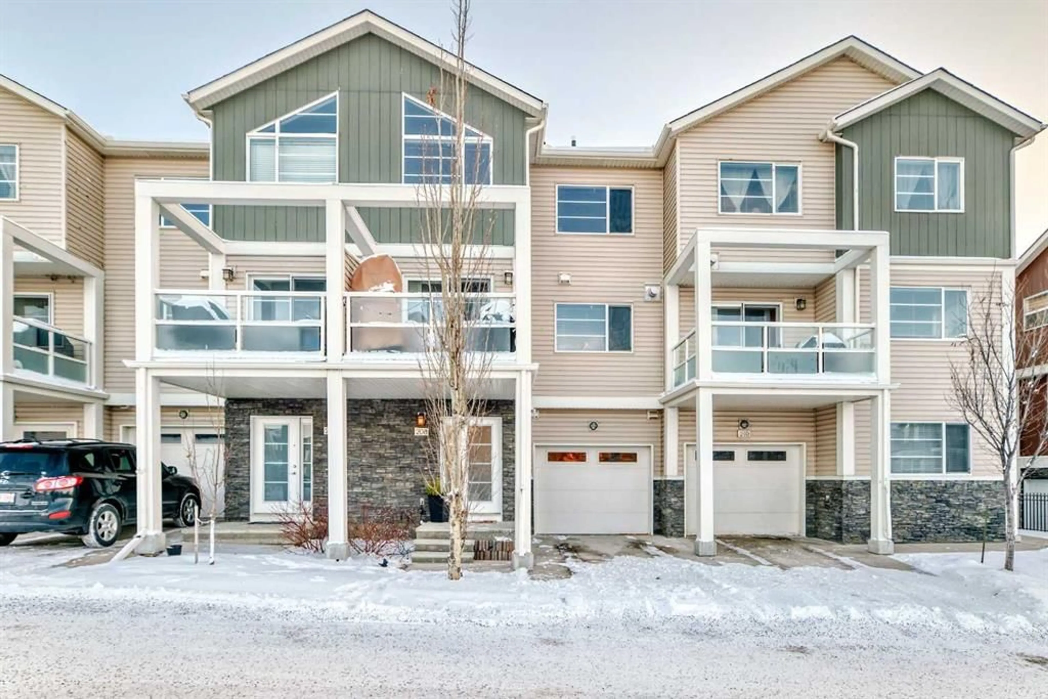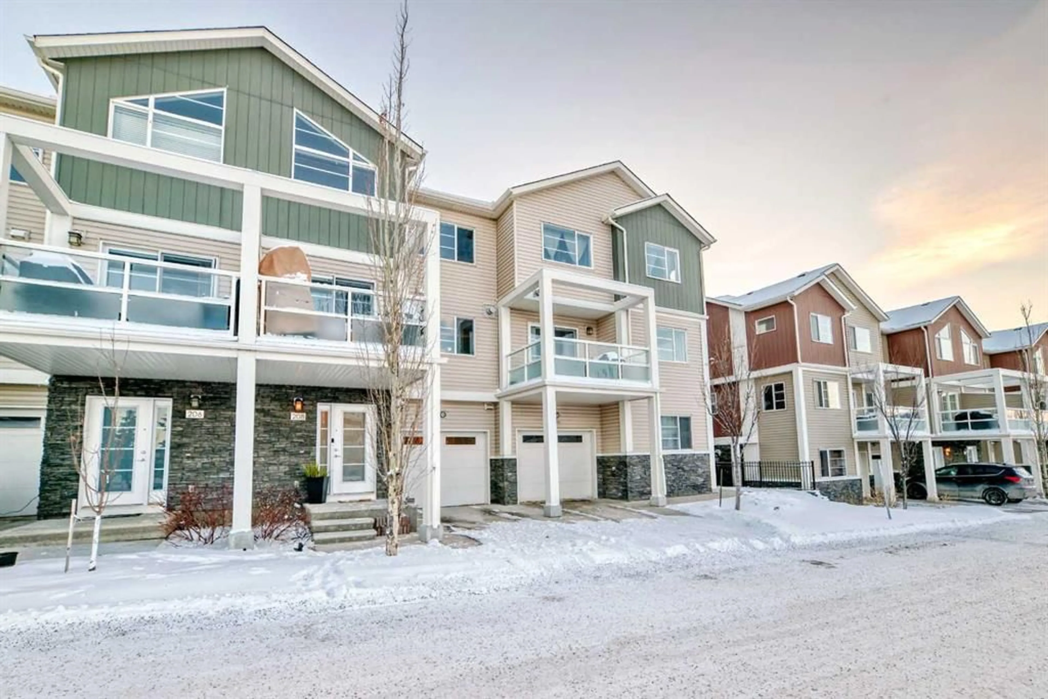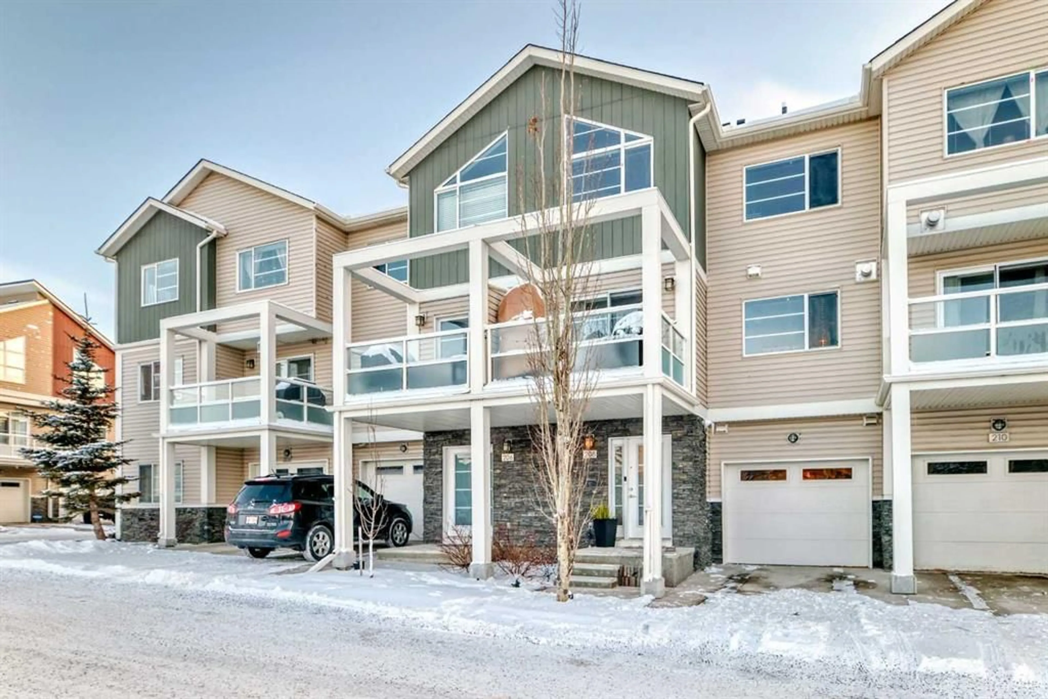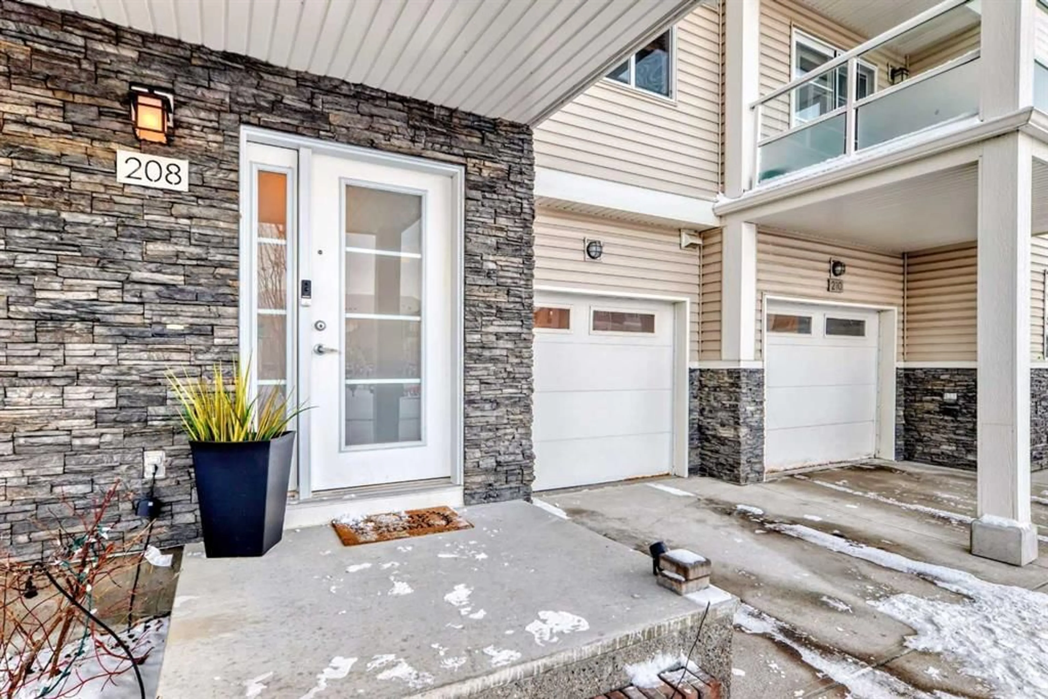208 Redstone View, Calgary, Alberta T3N 0M9
Contact us about this property
Highlights
Estimated ValueThis is the price Wahi expects this property to sell for.
The calculation is powered by our Instant Home Value Estimate, which uses current market and property price trends to estimate your home’s value with a 90% accuracy rate.Not available
Price/Sqft$300/sqft
Est. Mortgage$1,825/mo
Maintenance fees$291/mo
Tax Amount (2024)$2,075/yr
Days On Market86 days
Description
Discover this impeccably maintained home, tucked away on a tranquil street where warmth and charm abound. The inviting master suite offers a spacious retreat, complete with a refreshing 3-piece ensuite and a sleek stand-up shower. A second well-appointed bedroom ensures ample space for family or guests, while 2.5 bathrooms make busy mornings effortless. At the heart of the home, the beautifully designed kitchen shines with gleaming granite countertops, stainless steel appliances, and abundant storage within the 30" upper cabinets, crowned with elegant moulding. A cozy breakfast bar invites casual meals and lively conversation. Beyond aesthetics, this home delivers exceptional comfort and convenience. A high-efficiency furnace keeps you warm on chilly nights, central air conditioning ensures cool relief in summer, and a washer and dryer set is included for added ease. The attached heated garage provides secure parking, while the full-length driveway easily accommodates a second vehicle. Perfectly positioned for effortless commuting, this gem offers quick access to Stoney and Deerfoot Trail, with a bus stop, the airport, and CrossIron Mills mall just minutes away. Offering both style and practicality, this delightful home is ready to welcome you.
Property Details
Interior
Features
Main Floor
2pc Bathroom
6`11" x 2`6"Kitchen
15`10" x 9`8"Living Room
15`11" x 13`4"Dining Room
9`0" x 12`2"Exterior
Features
Parking
Garage spaces 1
Garage type -
Other parking spaces 1
Total parking spaces 2
Property History
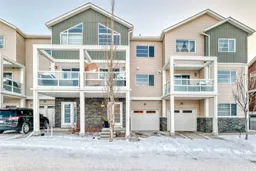 48
48