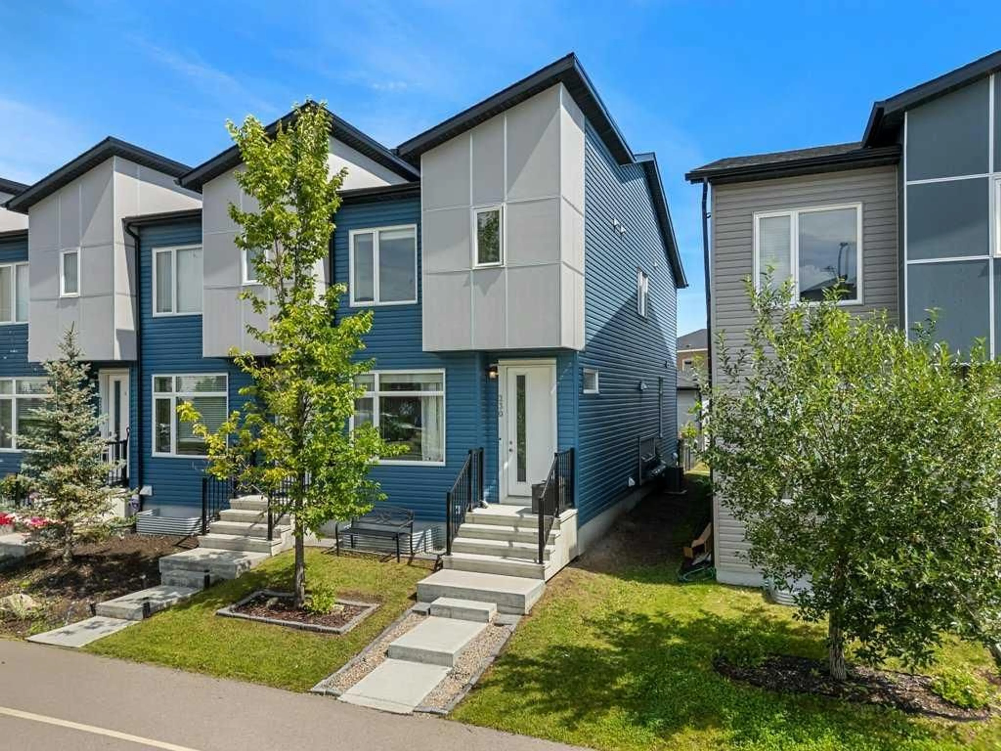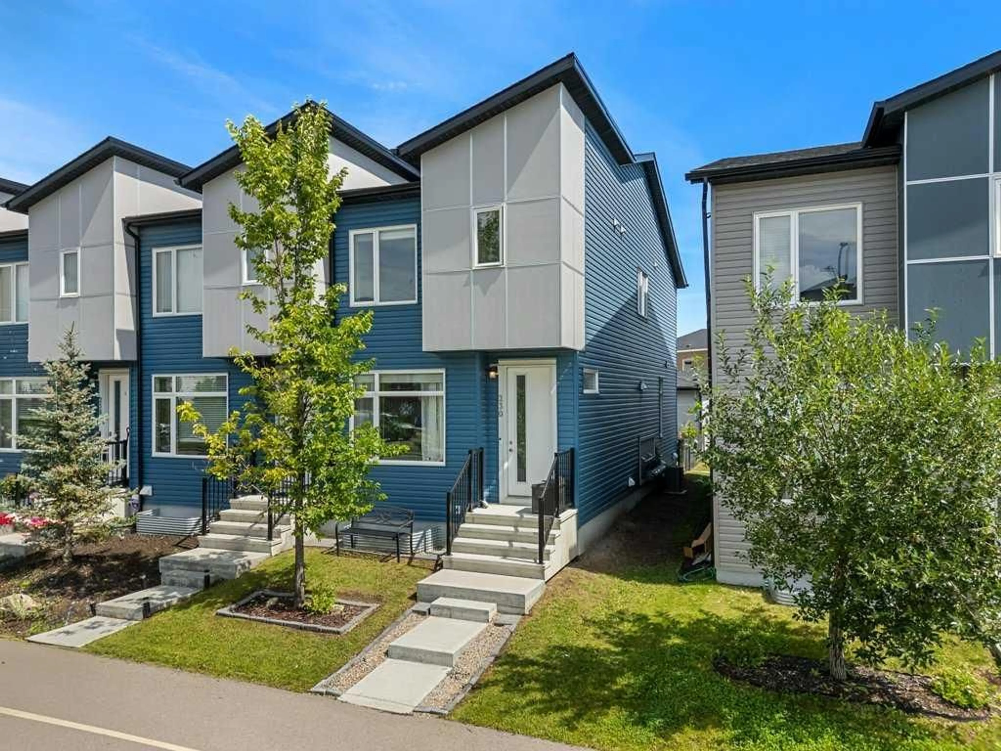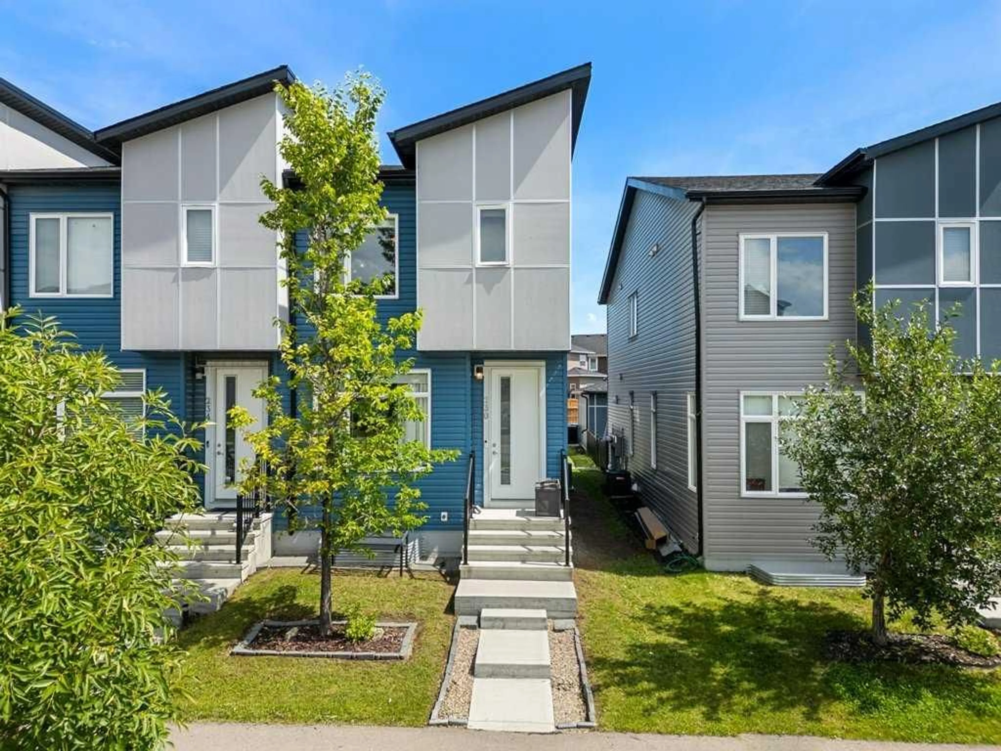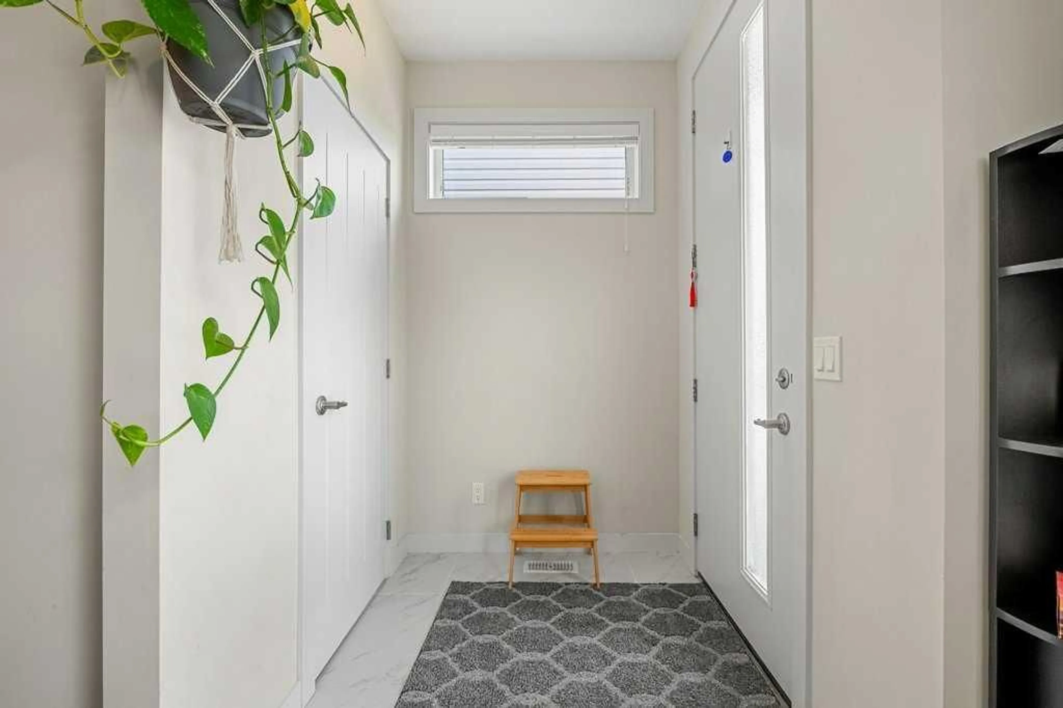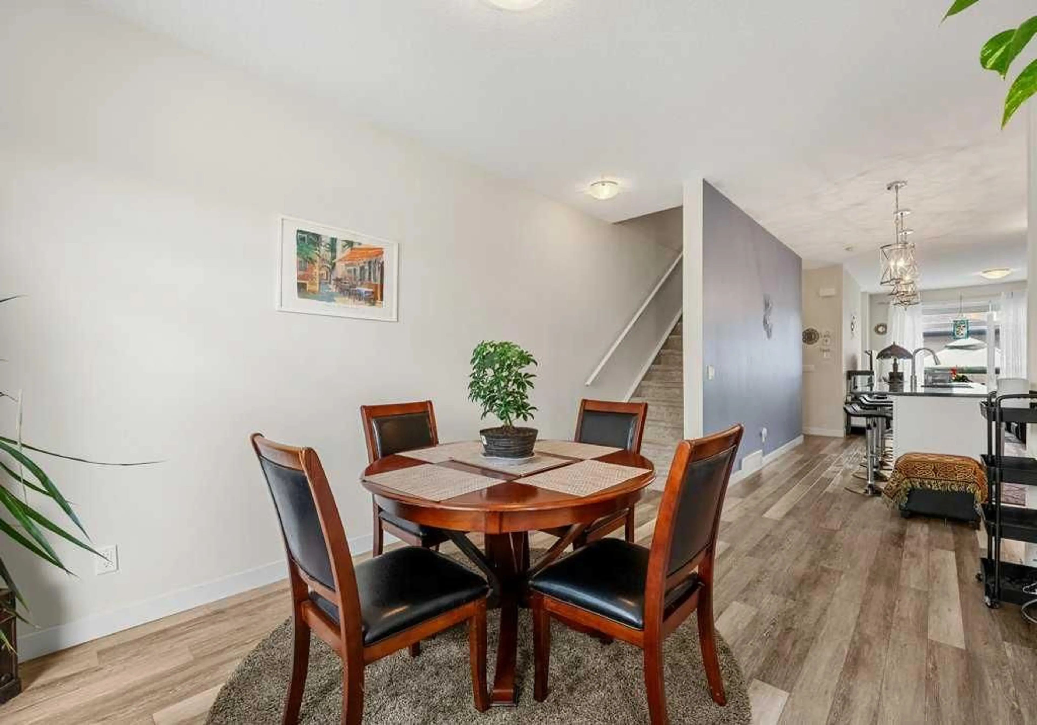230 Redstone Blvd, Calgary, Alberta T3M 2B3
Contact us about this property
Highlights
Estimated valueThis is the price Wahi expects this property to sell for.
The calculation is powered by our Instant Home Value Estimate, which uses current market and property price trends to estimate your home’s value with a 90% accuracy rate.Not available
Price/Sqft$350/sqft
Monthly cost
Open Calculator
Description
Fully developed WITH NO CONDO FEES! 4 bedroom, 3.5 bath home located on a corner end lot with a private yard, central air and double detached garage walking distance to all your commercial needs and transit! Built by Streetside Developments welcome to this well designed and presented home perfect for any families needs. Enter into laminate flooring, a front dining area, 9' knockdown ceilings and an open concept throughout. The central kitchen offers a massive granite island with extra seating, extended classic white cabinetry with soffit filler, soft close mechanics, a side pantry, chevron tiled back splash and a full set of stainless steel appliances including a french door fridge with water line. Positioned to the back of the home is the lifestyle room with access to your private yard via the garden door past the 2 piece bath. Your outdoor oasis begins with a low level concrete patio, side and dividing fences, grass area for the kids and pets and leads to your double detached garage. The upper plan has room for all with 3 bedrooms, convenient upper laundry a tiled 4 piece guest bath and tiled 4 piece en-suite with in the primary suite which comes complete with it's own walk in closet. Looking for more, well check out the builder developed lower level with a generous recreation room, side flex space, added storage, another full 4 piece bath and 4th bedroom. Perfectly placed, meticulously presented home all within this end unit option for added size and privacy.
Property Details
Interior
Features
Upper Floor
4pc Bathroom
4`11" x 9`11"4pc Ensuite bath
4`11" x 9`2"Bedroom
10`1" x 13`4"Bedroom
7`11" x 10`5"Exterior
Features
Parking
Garage spaces 2
Garage type -
Other parking spaces 0
Total parking spaces 2
Property History
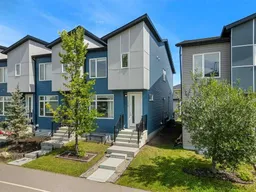 50
50
