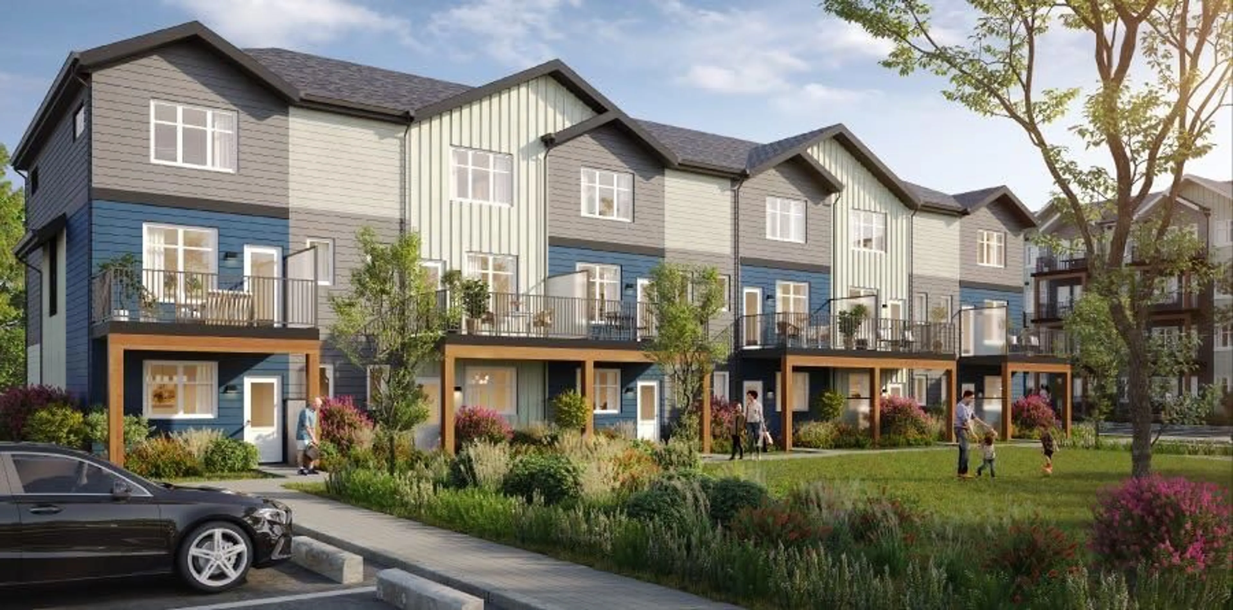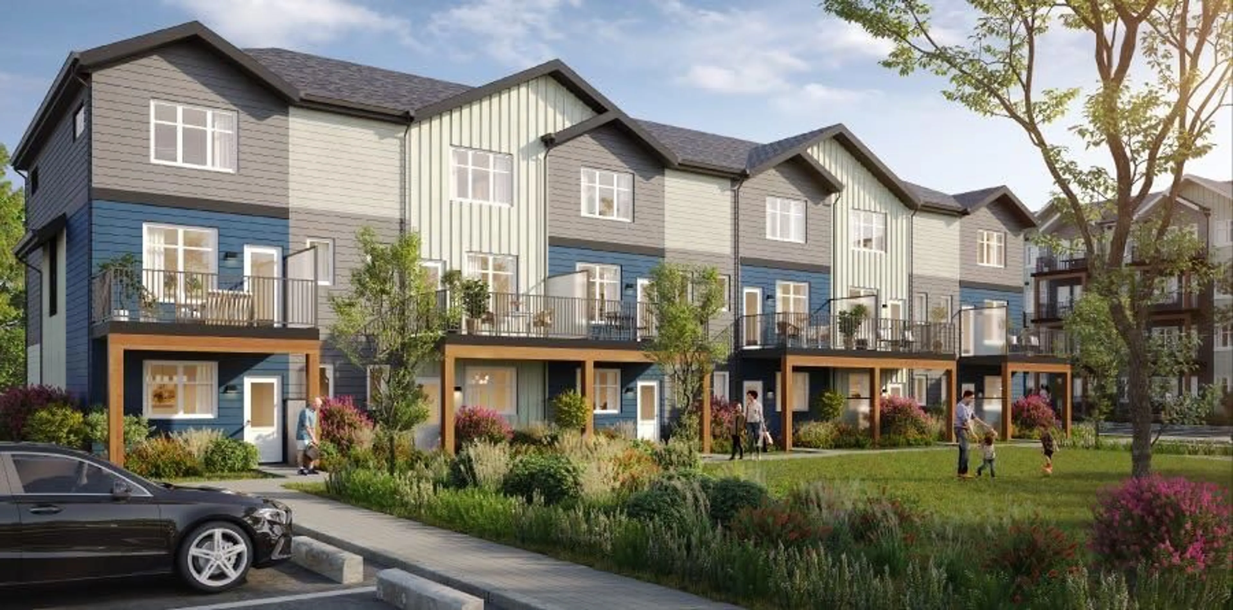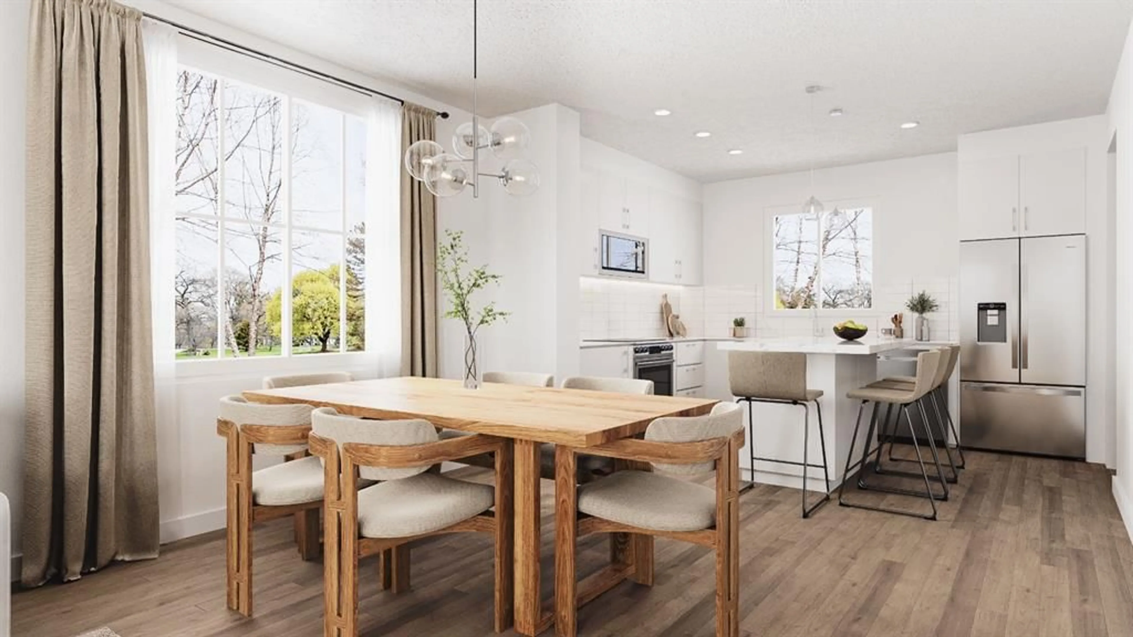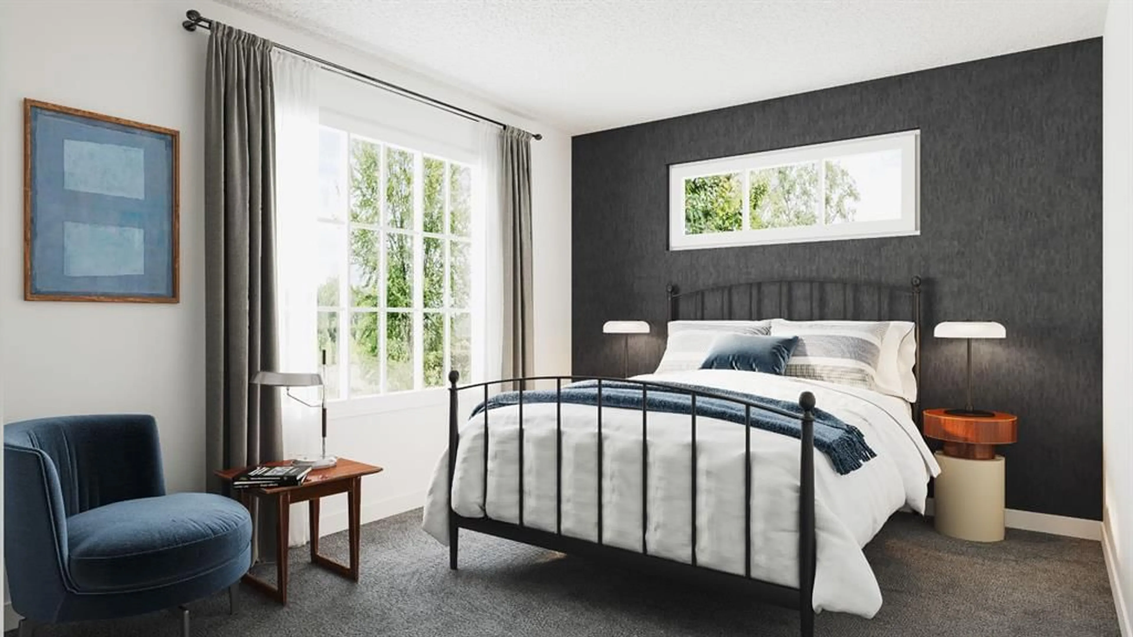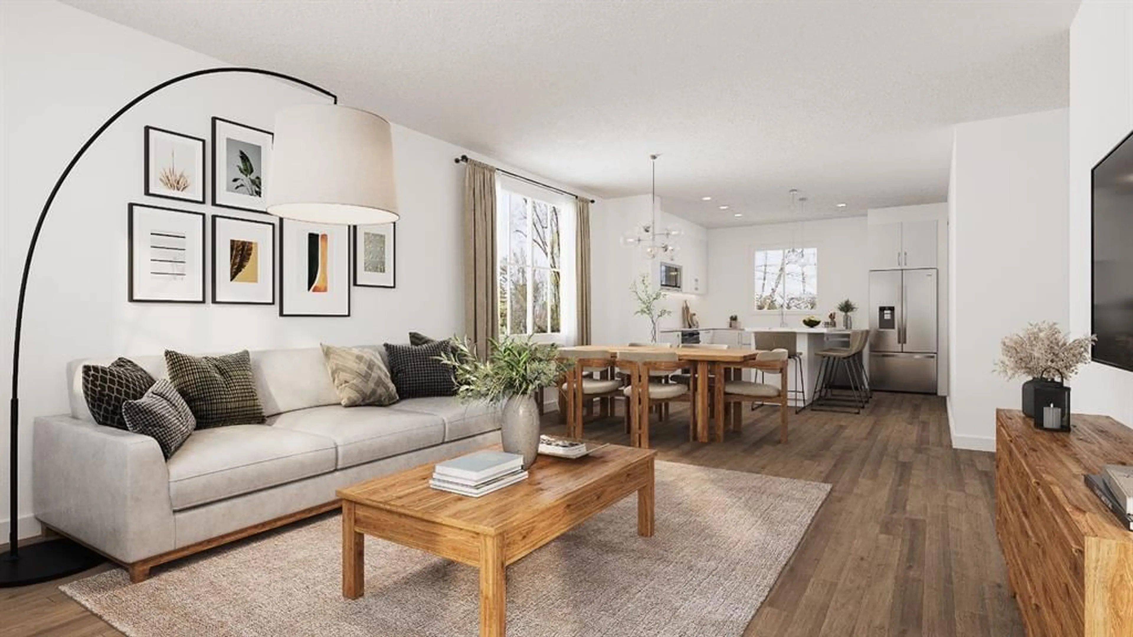28 Red Embers Plaza #103, Calgary, Alberta T3N0M9
Contact us about this property
Highlights
Estimated valueThis is the price Wahi expects this property to sell for.
The calculation is powered by our Instant Home Value Estimate, which uses current market and property price trends to estimate your home’s value with a 90% accuracy rate.Not available
Price/Sqft$281/sqft
Monthly cost
Open Calculator
Description
Discover modern living with a strong sense of community at Redstone Square. This brand-new townhome by StreetSide Developments features 3 bedrooms, 2.5 bathrooms, and a well-designed floorplan that blends comfort and contemporary style. Located in Calgary’s dynamic northeast community of Redstone, the home includes full new home warranty coverage for added peace of mind. Step inside to find a stylish interior with luxury vinyl plank flooring on the main level, knockdown ceilings, and a professionally selected lighting package. The kitchen showcases sleek slab-style cabinetry with 42” uppers, soft-close doors and drawers, polished white quartz countertops, a full tile backsplash, and stainless steel appliances. A chrome Moen high-arc faucet with pull-down sprayer and USB-C outlets in both the kitchen and primary bedroom add everyday functionality with a modern edge. Upstairs, the spacious primary retreat offers a matching vanity with quartz counters and added drawer storage, while the ensuite and secondary bathrooms feature high-efficiency fixtures and elegant finishes. Bedrooms are finished with plush carpet and a thick 8lb underlay, ensuring cozy comfort. Practical upgrades include a high-efficiency gas furnace, 50-gallon hot water tank, digital thermostat, rough-ins for air conditioning and a BBQ gas line. Redstone Square is designed for connection and convenience, with beautifully landscaped courtyards and green spaces that encourage outdoor gatherings and everyday relaxation. And with a future commercial hub just a short walk away, shopping, dining, and daily essentials will be right at your doorstep. Experience the best of new urban living—welcome to Redstone Square
Property Details
Interior
Features
Main Floor
Living Room
14`4" x 14`0"Kitchen
12`4" x 9`7"Dining Room
11`5" x 9`5"2pc Bathroom
5`5" x 4`11"Exterior
Features
Parking
Garage spaces 2
Garage type -
Other parking spaces 0
Total parking spaces 2
Property History
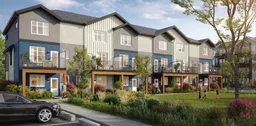 6
6
