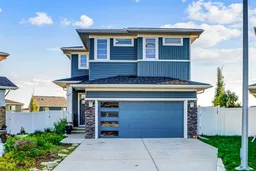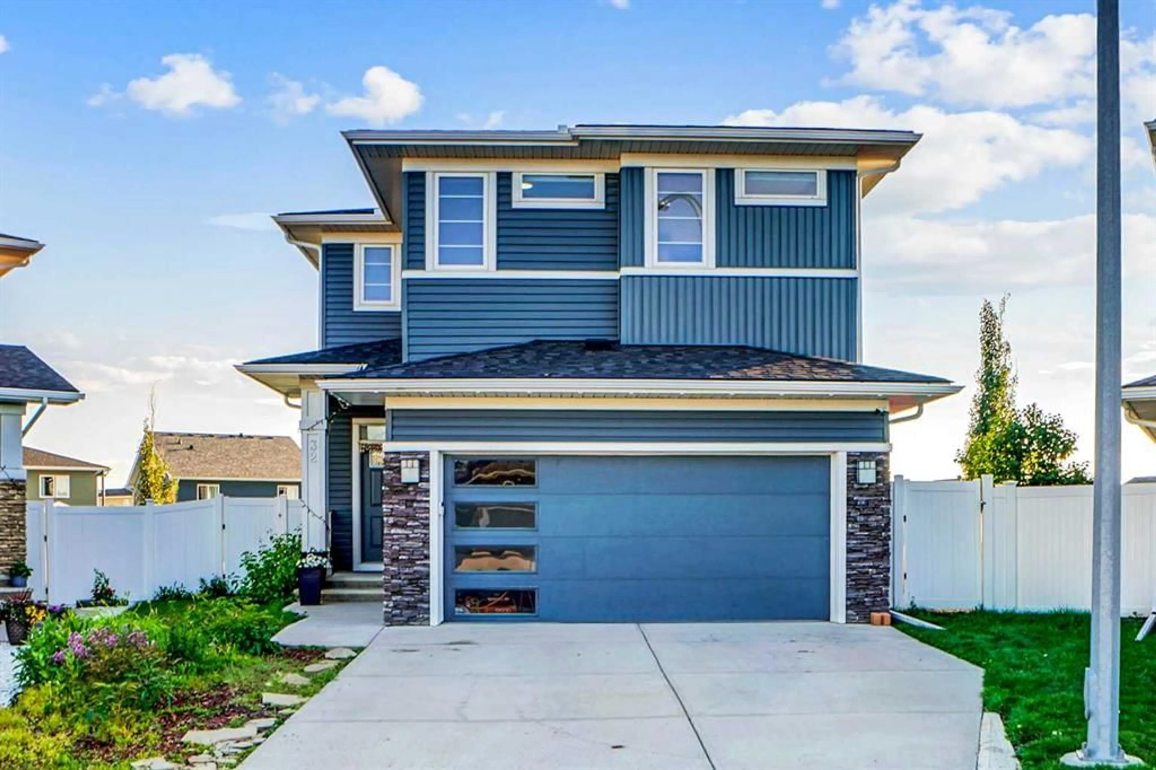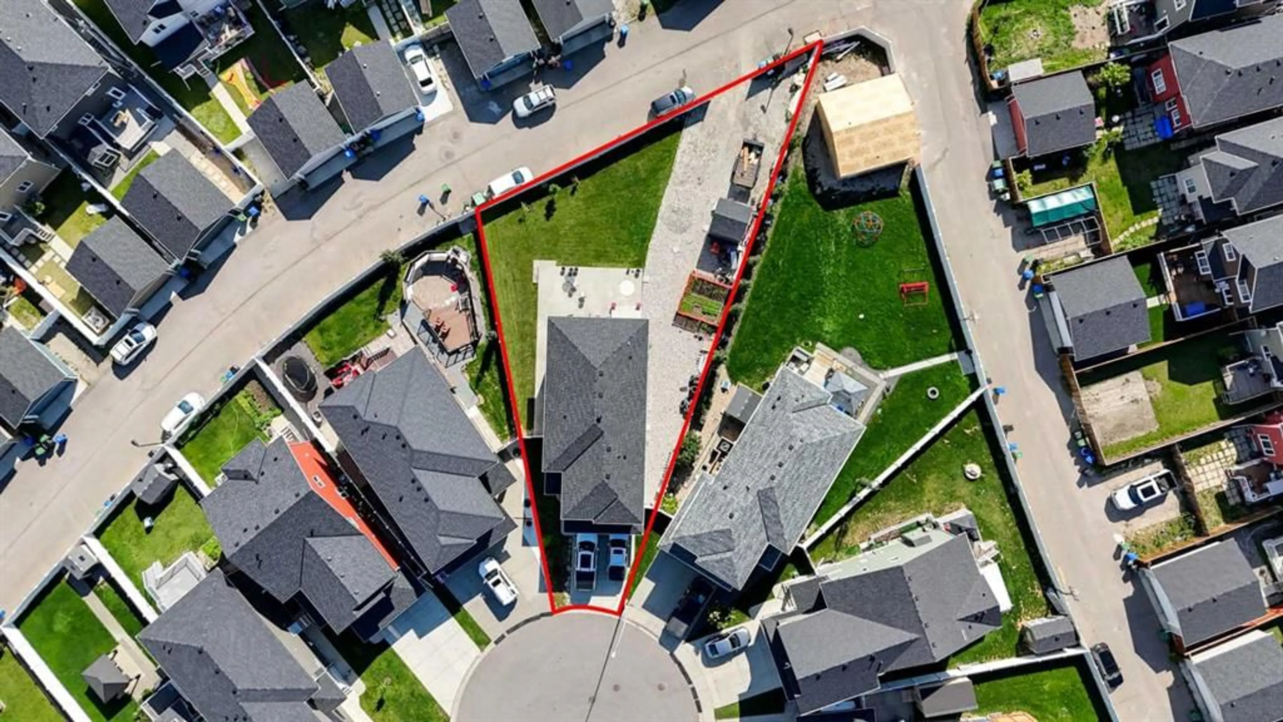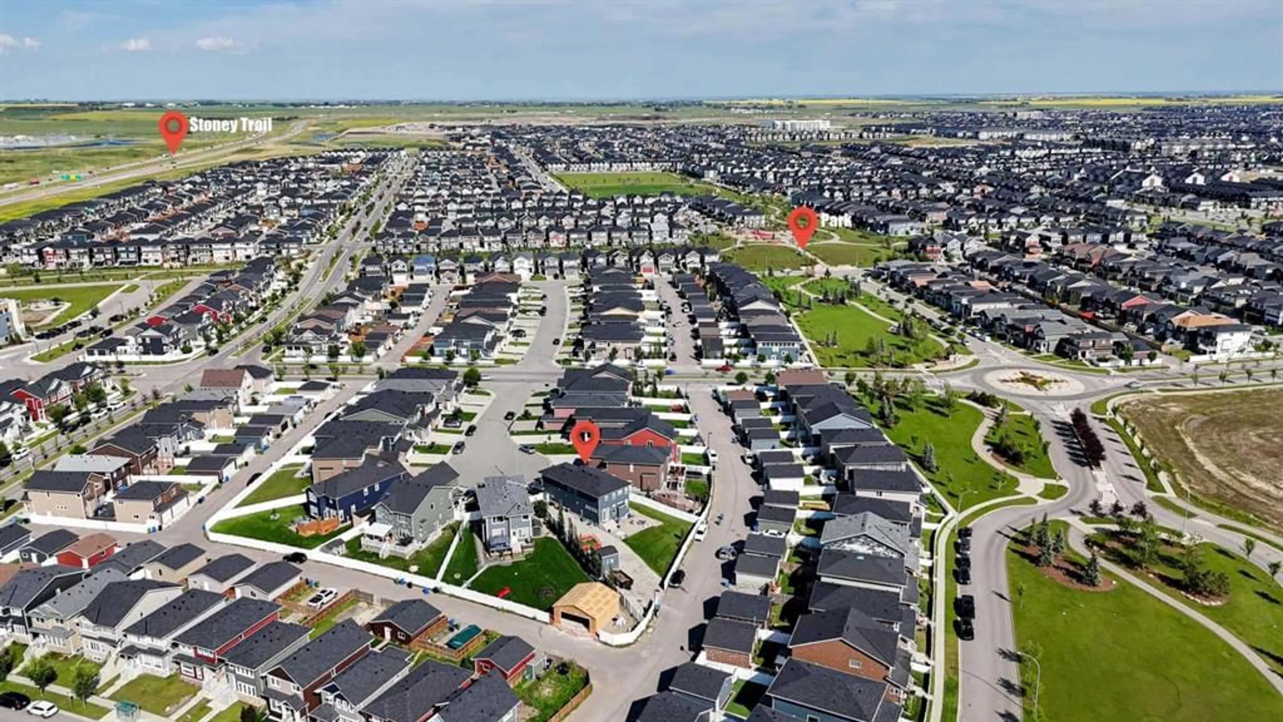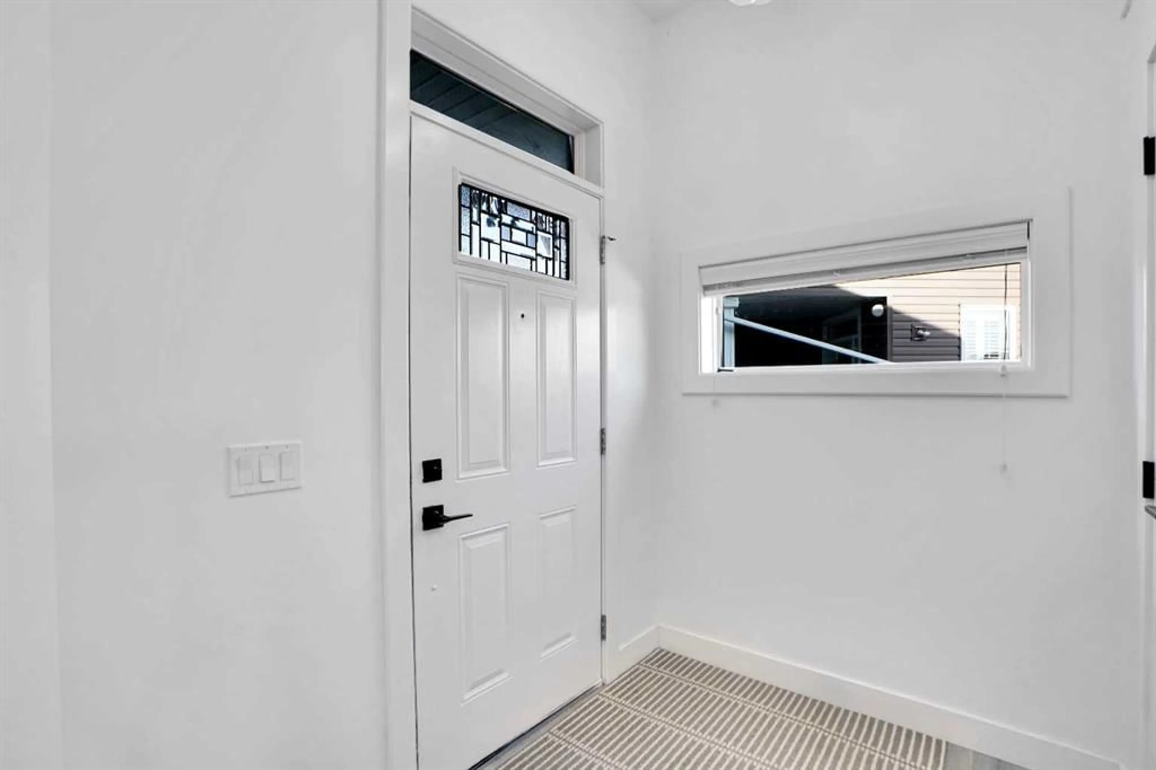32 Redstone Crt, Calgary, Alberta T3N 0J4
Contact us about this property
Highlights
Estimated valueThis is the price Wahi expects this property to sell for.
The calculation is powered by our Instant Home Value Estimate, which uses current market and property price trends to estimate your home’s value with a 90% accuracy rate.Not available
Price/Sqft$386/sqft
Monthly cost
Open Calculator
Description
A Rare Opportunity on One of Redstone’s Largest Pie-Shaped Lots! This fully renovated detached home offers over 2,450 SQFT. of thoughtfully designed living space, with a front-attached garage, rear street access, ample street parking, and City-approved commercial parking—ideal for home-based businesses or extra vehicles. Inside, you’re welcomed by a spacious foyer, a custom feature wall, home office, and mudroom. The main kitchen boasts granite countertops, high-end finishes, and opens to a large living room with a gas fireplace and feature wall. A separate spice kitchen with its own pantry adds convenience. Upstairs, enjoy a bright bonus room, a luxurious primary suite with a 5-piece ensuite and custom walk-in closet, plus three additional bedrooms, a full bath with standing shower, and upstairs laundry. The fully finished basement suite (illegal) with separate side entrance includes two generous bedrooms, a modern kitchen with pantry, a full bathroom, and stacked laundry. Set on one of the largest lots in the community with unique dual access and commercial-use potential, this home is truly a rare opportunity in Redstone. Don’t miss your chance to own this exceptional property!
Property Details
Interior
Features
Main Floor
2pc Bathroom
6`4" x 5`0"Dining Room
14`0" x 10`5"Foyer
11`7" x 7`10"Kitchen
21`2" x 12`10"Exterior
Features
Parking
Garage spaces 2
Garage type -
Other parking spaces 3
Total parking spaces 5
Property History
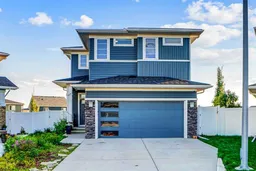 46
46